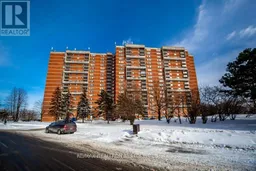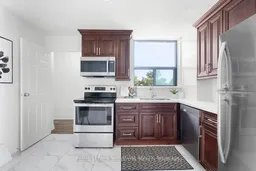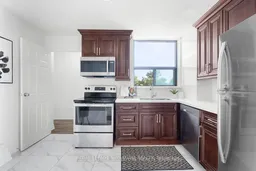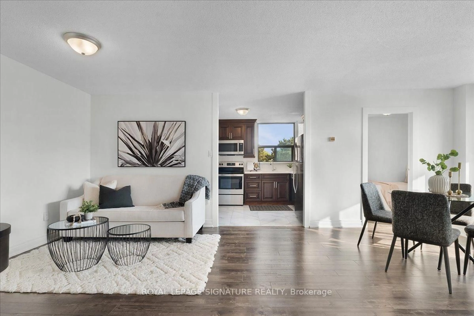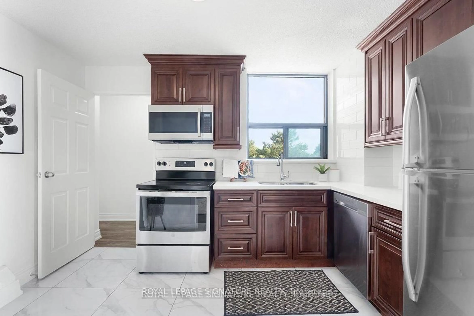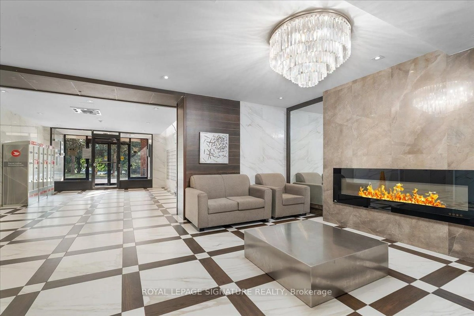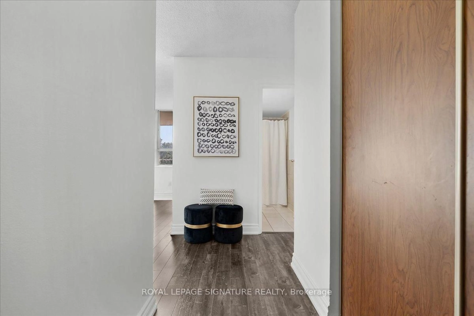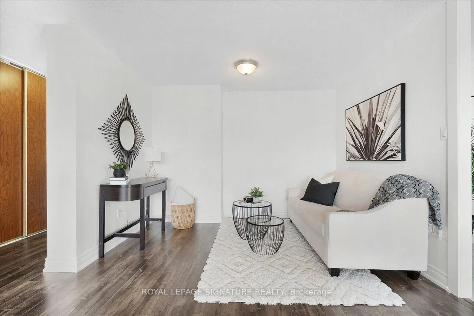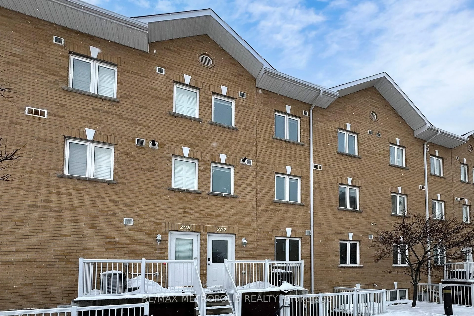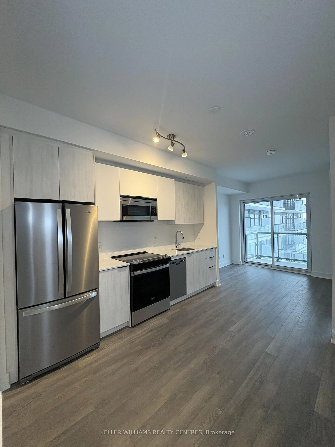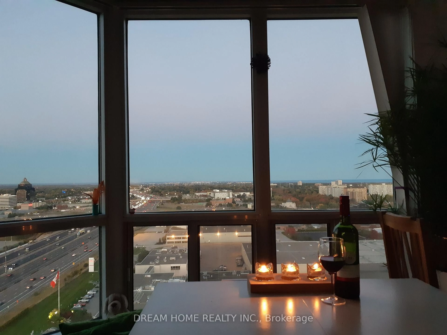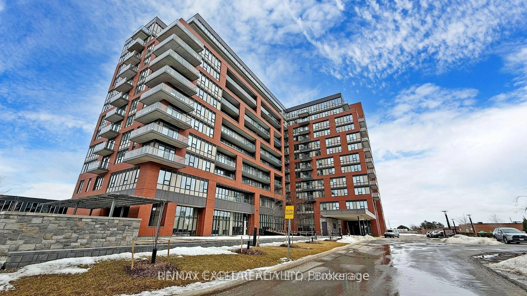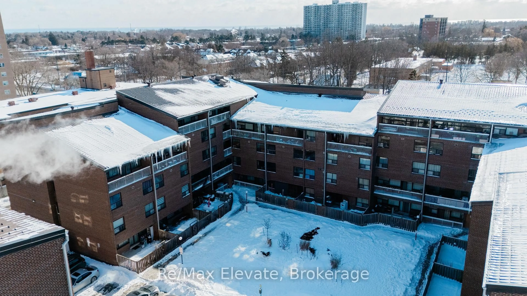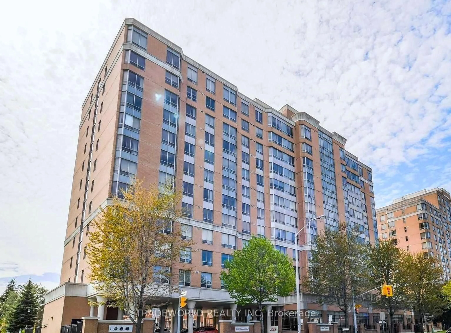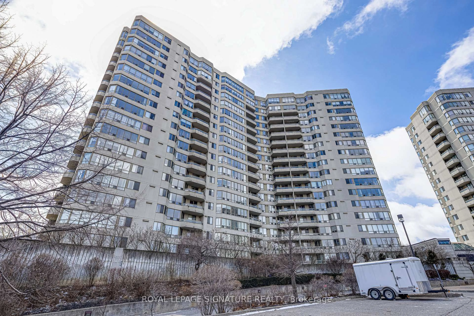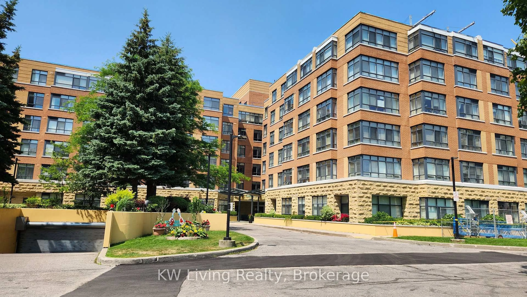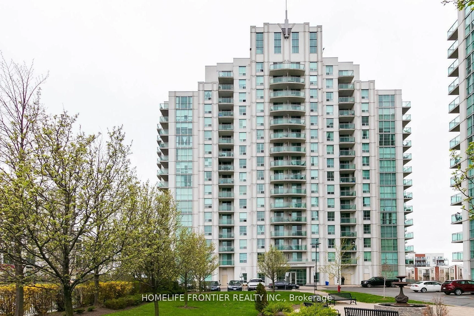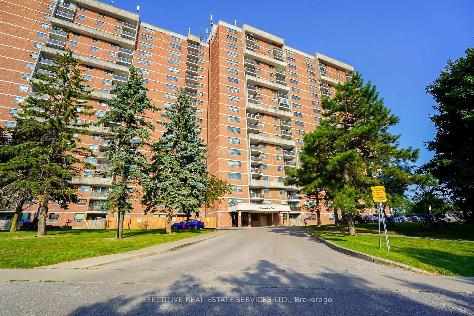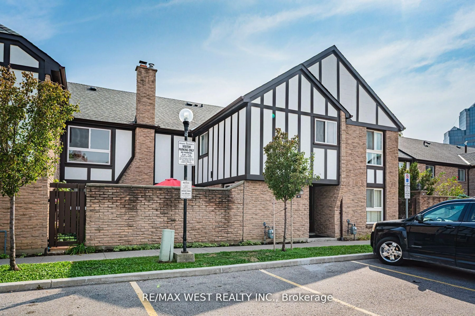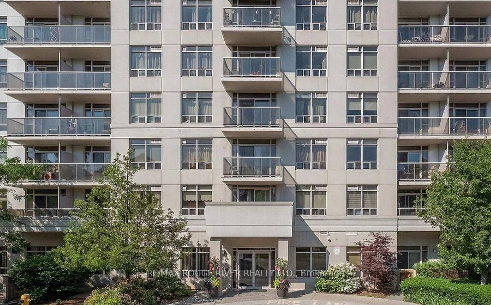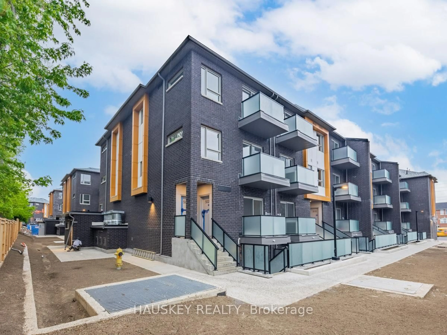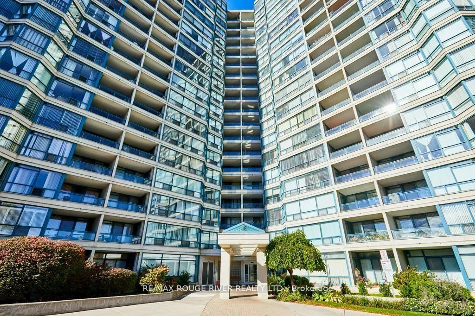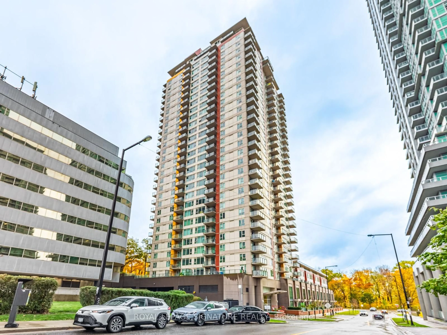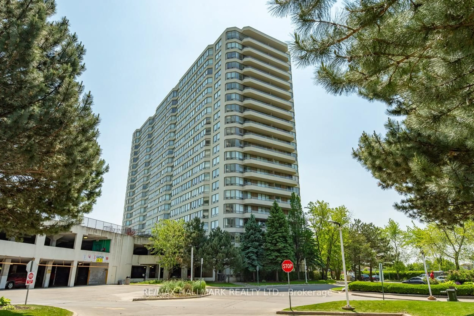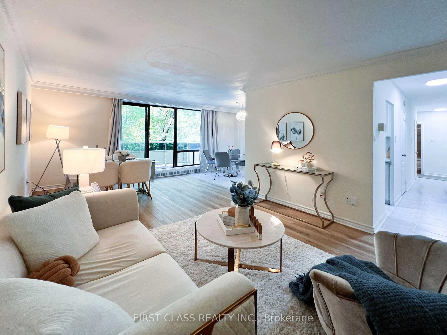100 Wingarden Crt #315, Toronto, Ontario M1B 2P4
Contact us about this property
Highlights
Estimated valueThis is the price Wahi expects this property to sell for.
The calculation is powered by our Instant Home Value Estimate, which uses current market and property price trends to estimate your home’s value with a 90% accuracy rate.Not available
Price/Sqft$485/sqft
Monthly cost
Open Calculator
Description
Move-in ready, this beautifully renovated, freshly painted 2 bedroom, 1.5 bath corner suite offers the perfect blend of space, smart design, serenity and unbeatable convenience: All on a lower floor for easy access without elevator traffic.Enjoy a bright, open-concept living and dining area that's perfect for entertaining, paired with a large updated kitchen featuring full-size appliances, modern countertops, rich cabinetry and an oversized walk-in pantry. This smart split-bedroom layout provides excellent privacy, with each bedroom tucked away on opposite sides of the unit. You'll also find a full size separate laundry room a rare condo convenience! Finally step outside onto your private balcony to unwind with peaceful views in a quiet, end-unit setting.Highlights:All-Inclusive Maintenance Fees: Heat, hydro & water and dedicated underground parking. Prime Location: TTC transit, schools, shopping, places of worship, parks and HWY 401/407 Desirable End Unite: Quiet, private and filled with natural light New balcony doors/windows December 2025.This is more than a condo it's a smart investment in a great location. Don't miss out on this spacious, stylish, and serene home!
Property Details
Interior
Features
Main Floor
Living
3.4 x 3.4Laminate / W/O To Balcony / Open Concept
Dining
3.4 x 3.0Laminate / W/O To Balcony / Open Concept
Kitchen
2.6 x 3.6Tile Floor / Window / Open Concept
Pantry
1.0 x 2.6Tile Floor
Exterior
Features
Parking
Garage spaces 1
Garage type Underground
Other parking spaces 0
Total parking spaces 1
Condo Details
Amenities
Elevator, Party/Meeting Room, Visitor Parking
Inclusions
Property History
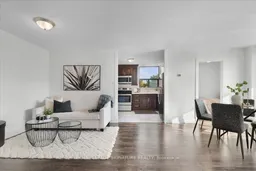 32
32