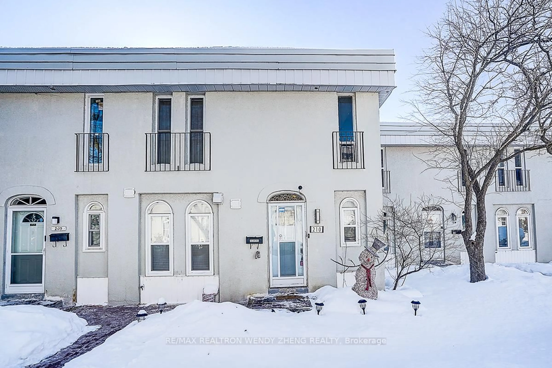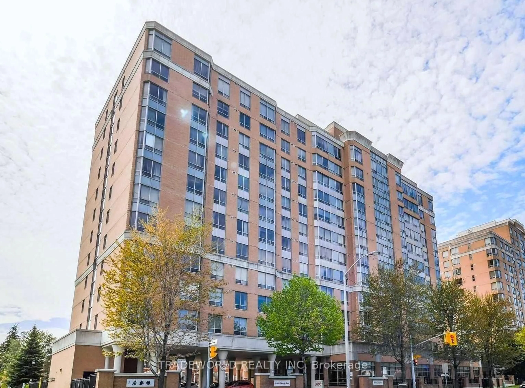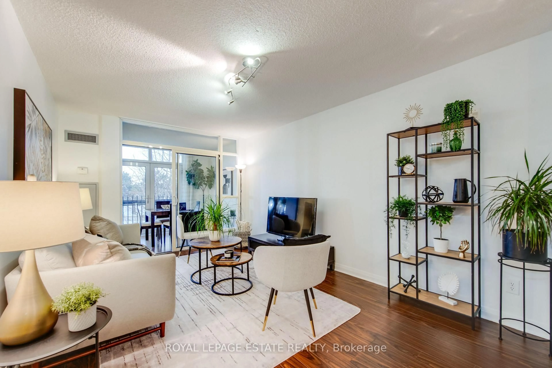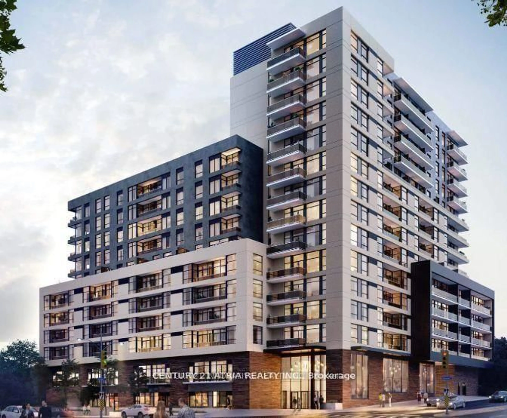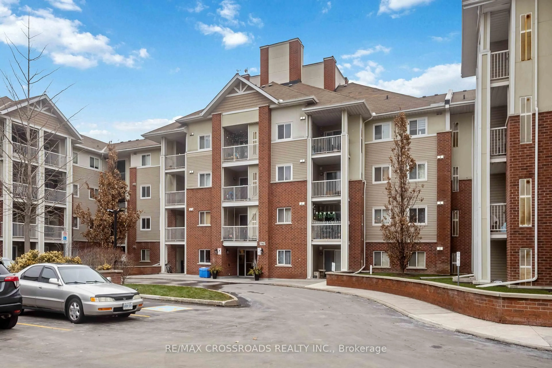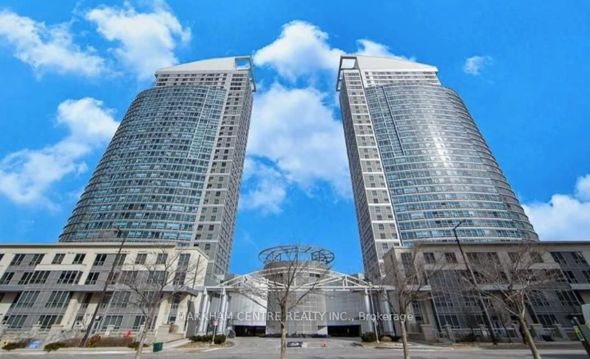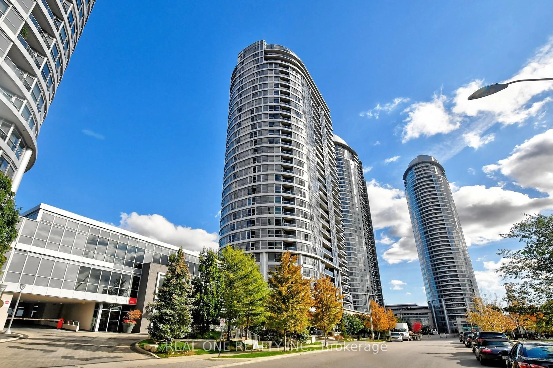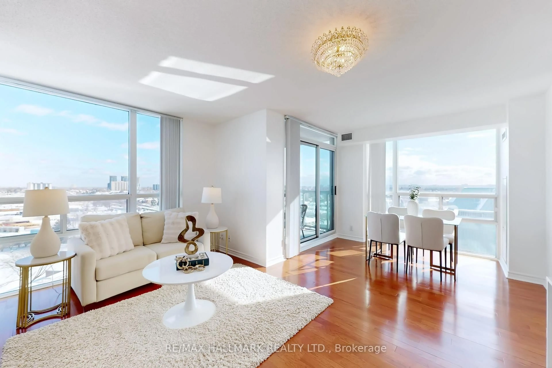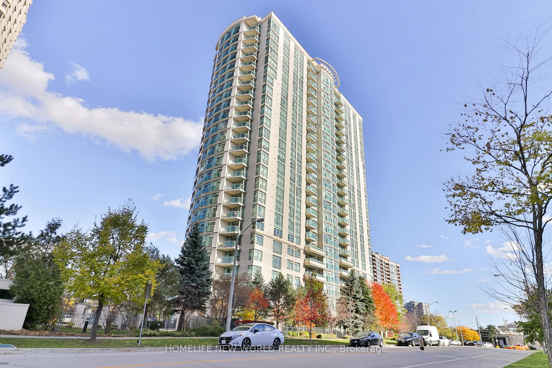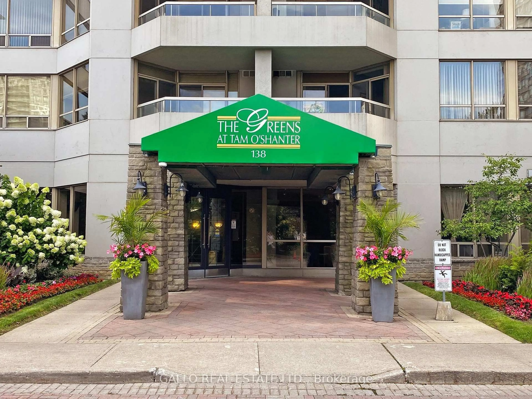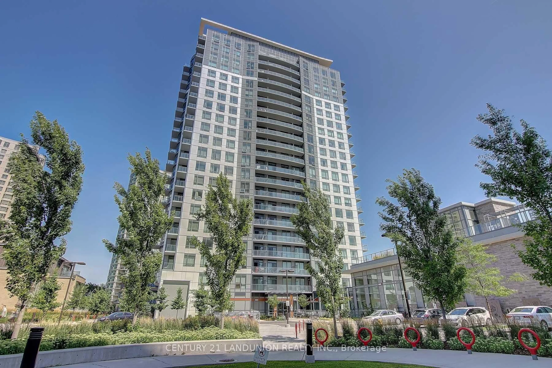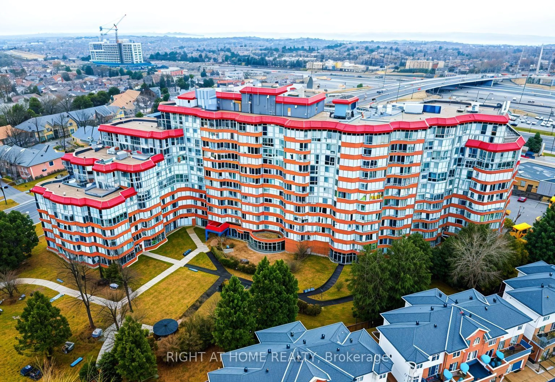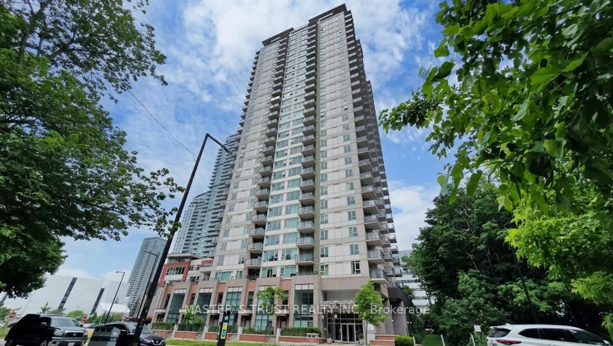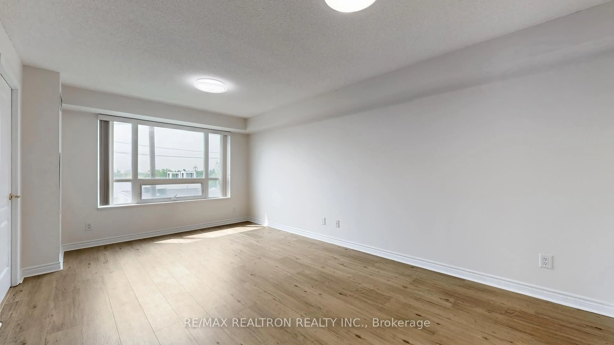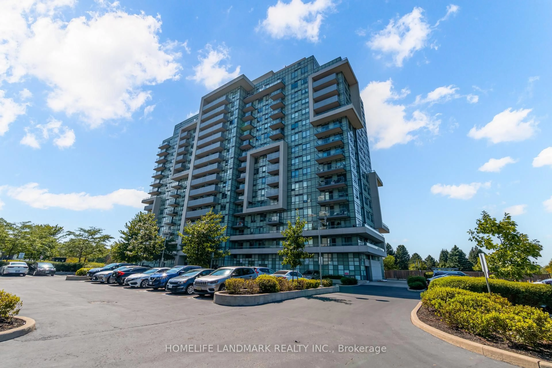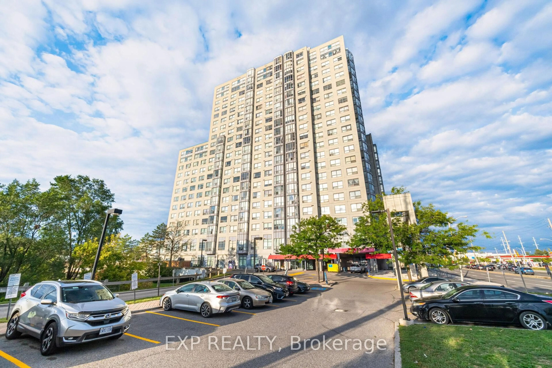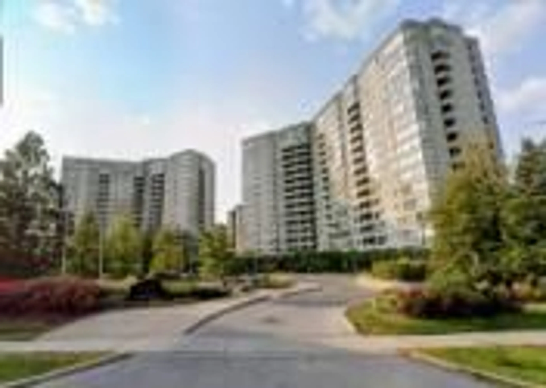Affordable and spacious!Maintenance covers water, tv, and internet! Location, Location! Welcome to 3765 Sheppard Ave East, a bright and spacious end unit that offers a comfortable and well-designed layout with 3 bedrooms and 2 washroom. Large picture-frame windows overlook lush mature trees, and the balcony is perfect for enjoying your morning coffee. A rare find - this home includes 2 parking spaces, making it easy for both partners to park with convenience.This is a two-story stacked townhouse with no carpet throughout. It features a modern kitchen and a second-floor laundry area, so you won't need to go down to the basement or visit a laundromat. Situated in the highly desirable Sheppard & Kennedy area, it's close to schools, libraries, Agincourt Mall, a variety of shops, golf clubs, parks, and TTC transit. Quick access to Hwy 401 and the GO train station is just a short drive away.With over 1,100 sq ft of living space, this home offers more room than most newer condos. The monthly maintenance fee includes basic cable TV and WiFi - perfect for binge-watching Netflix or chatting late into the night. Whether you work from home or simply enjoy staying in, this space has you covered. The building is well-managed, secure, clean, and quiet - an ideal place to call home. MSUT SEE!
Inclusions: Fridge, Stove, Range hood, washer & Dryer
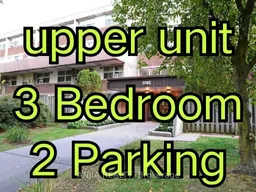 37
37

