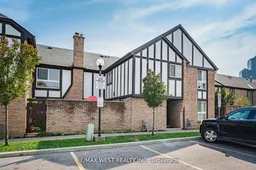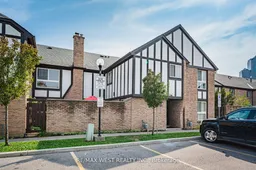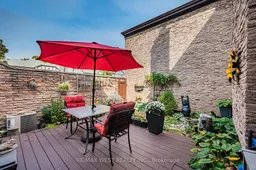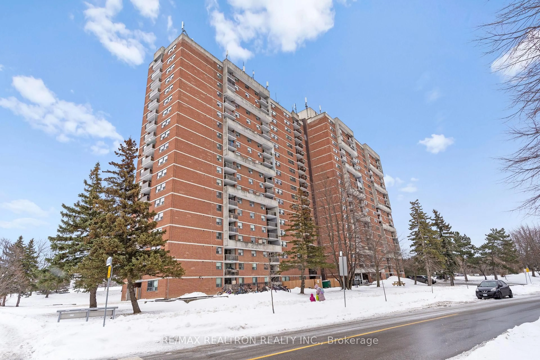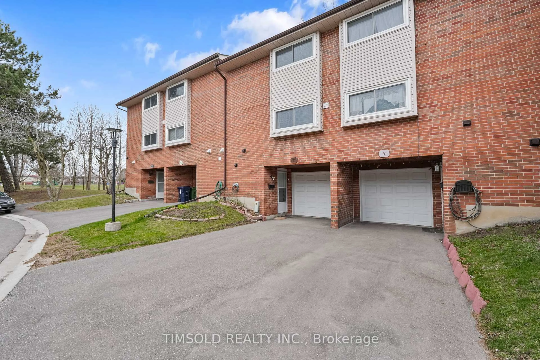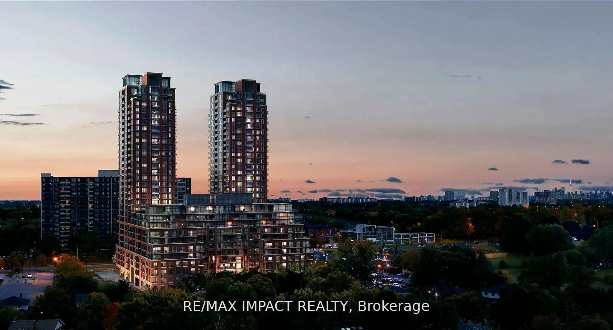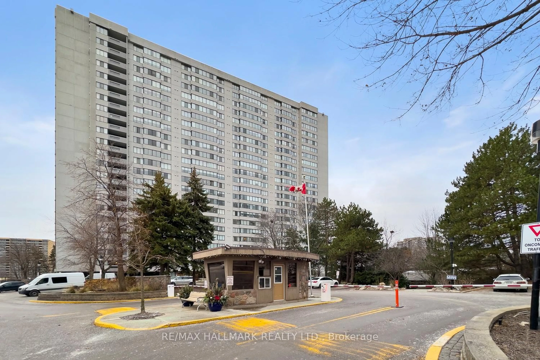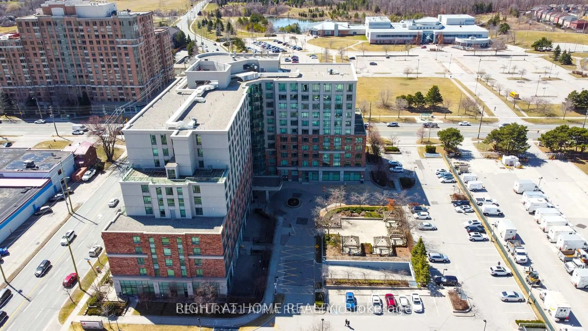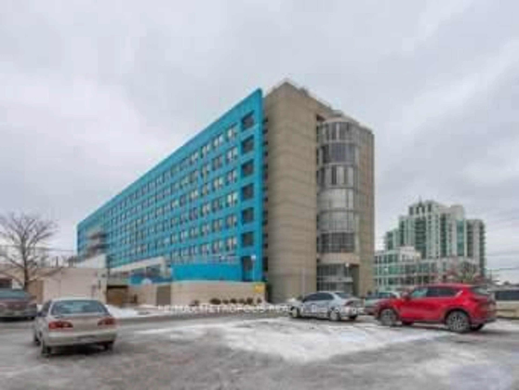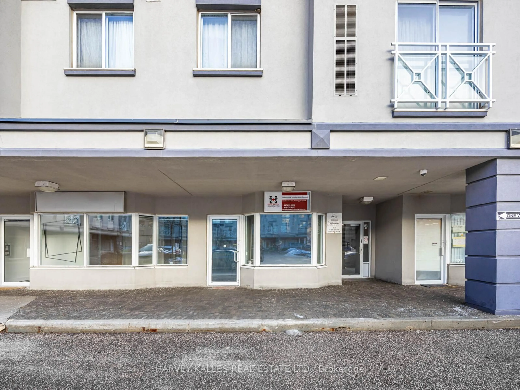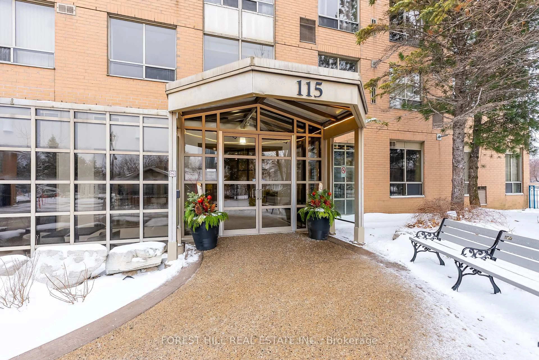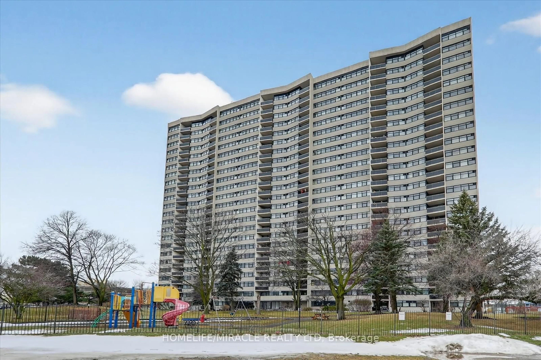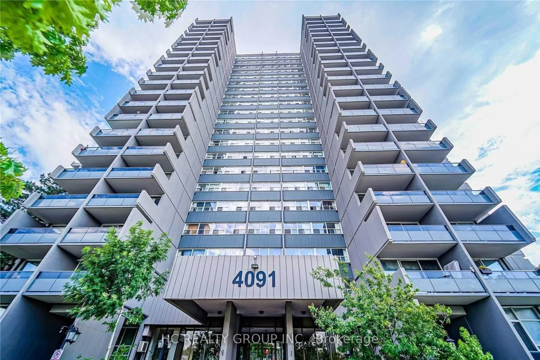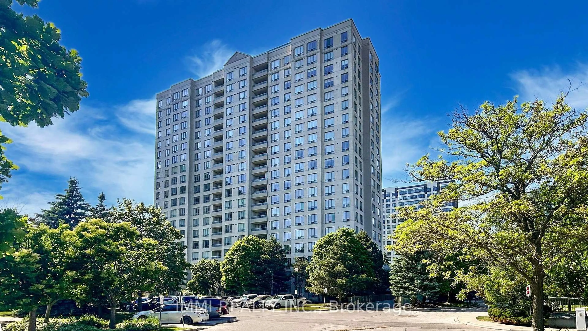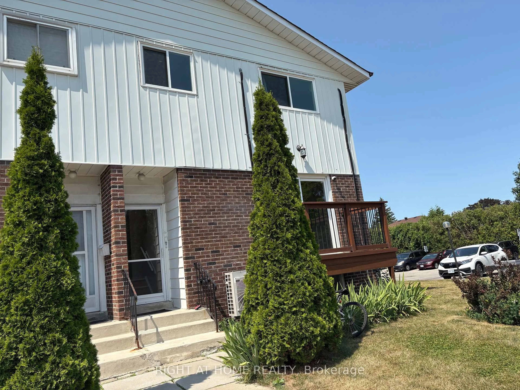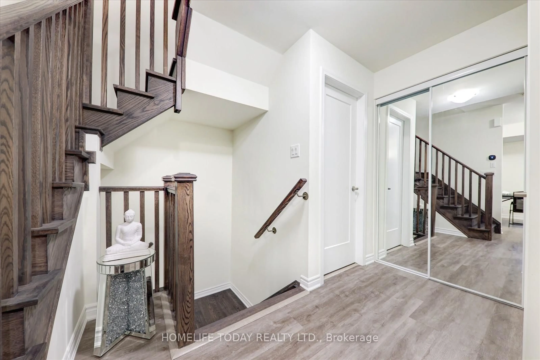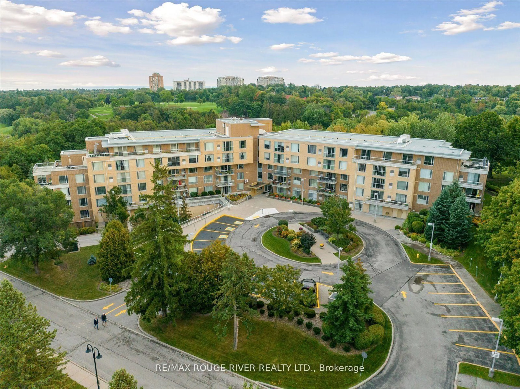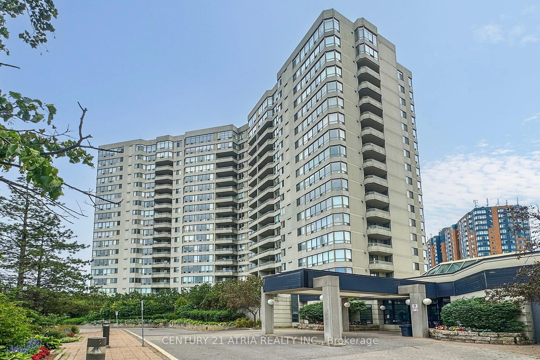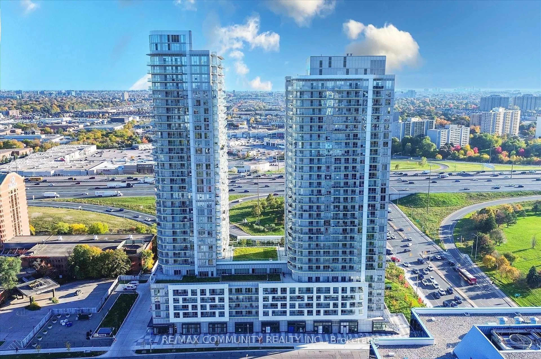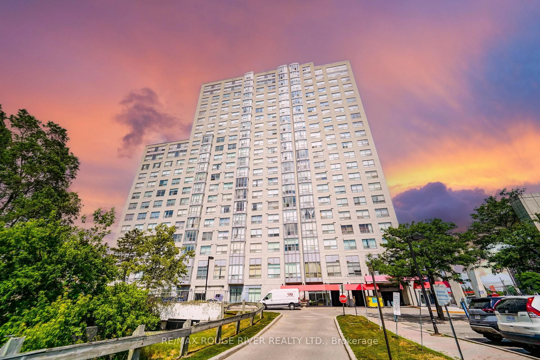This bright and spacious townhouse offers nearly 1,500 sq. ft. above grade, plus a finished basement that adds valuable extra living space. Large windows fill the home with natural light, and recent updates-including laminate flooring, refreshed countertops and sink, an eat-in kitchen, and a newer furnace-enhance both comfort and style. One of the biggest advantages of this unit is the basement's direct, private entrance to the underground parking-a rare feature that many homes in the complex do not have. The private, landscaped backyard also provides a peaceful setting for relaxing or entertaining.The community is beautifully maintained, with mature trees, vibrant gardens, lots of visitor parking right outside the unit, and a seasonal outdoor pool for residents. The location is ideal for families, with schools, parks, shops, and banks all just steps away. You're also minutes from Centennial College, the University of Toronto Scarborough, new community and recreation centres, Highway 401, and the TTC-making commuting throughout the GTA quick and convenient. Some photos have been virtually staged; current furniture may differ.
Inclusions: All light fixtures, appliances
