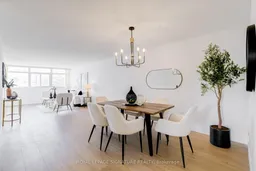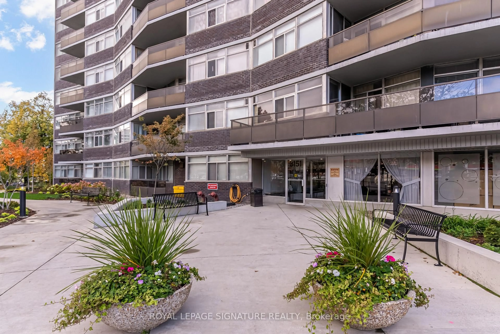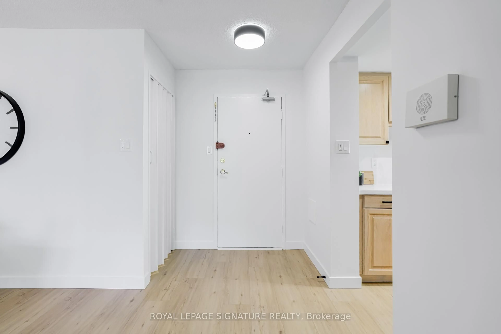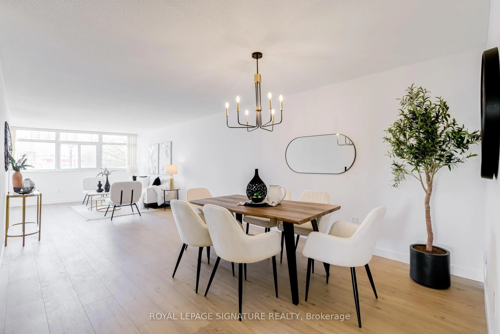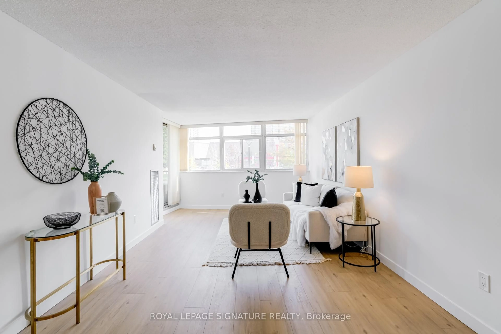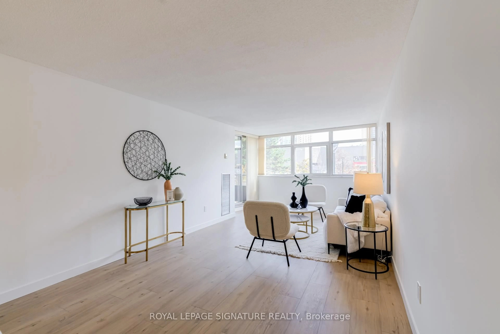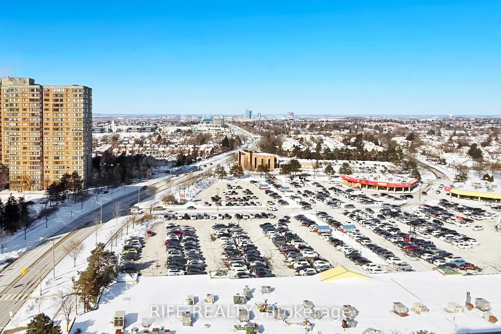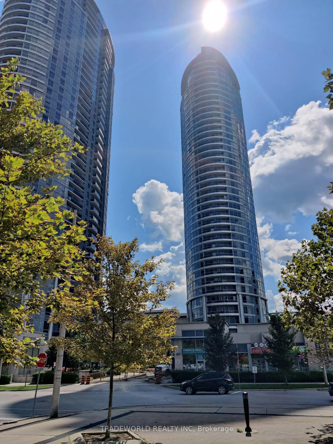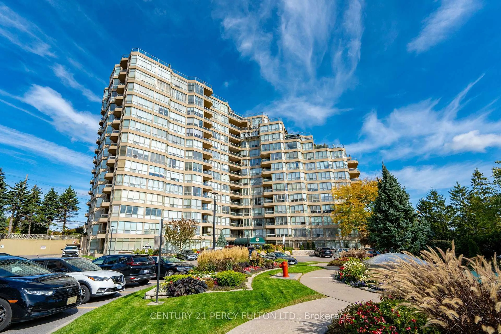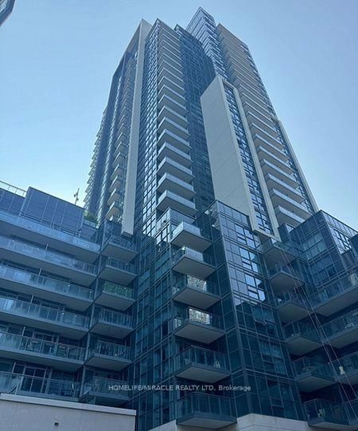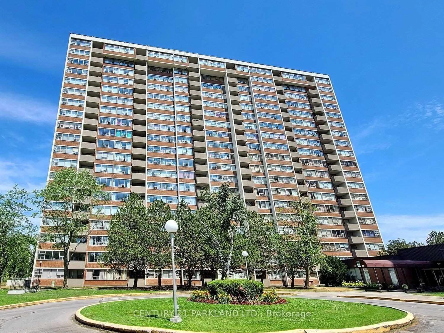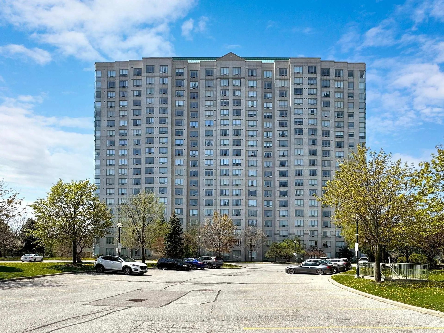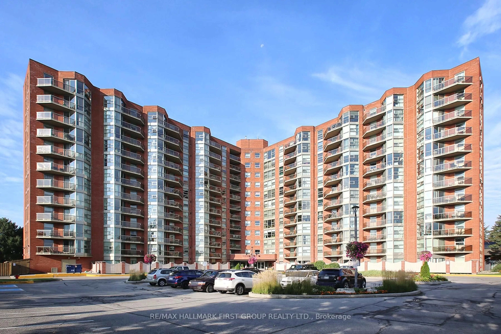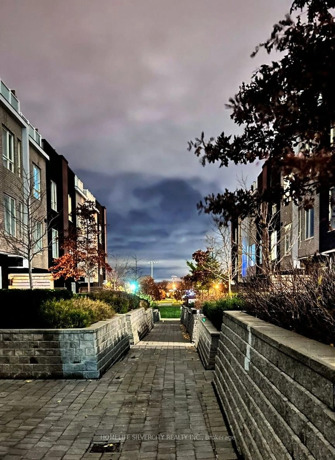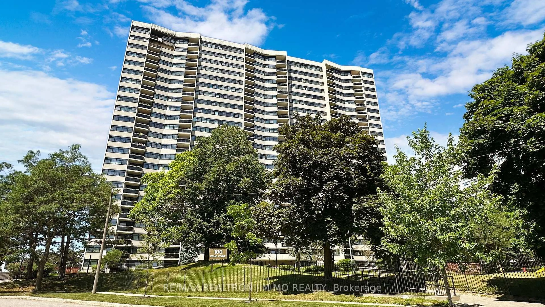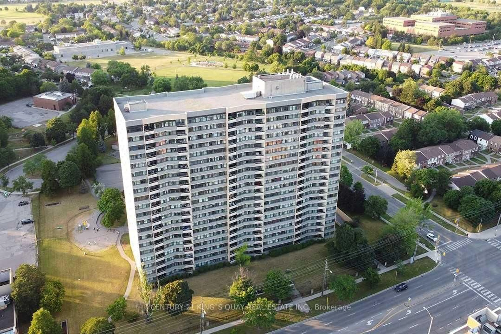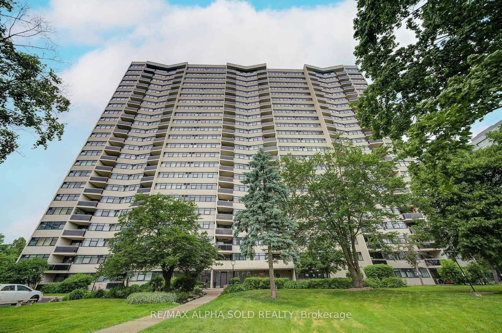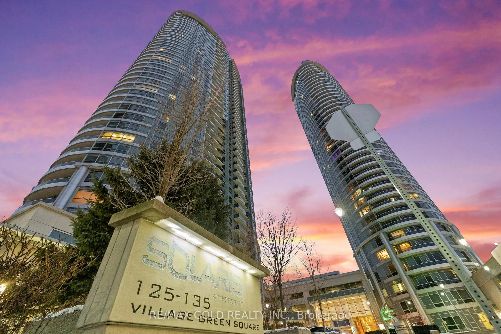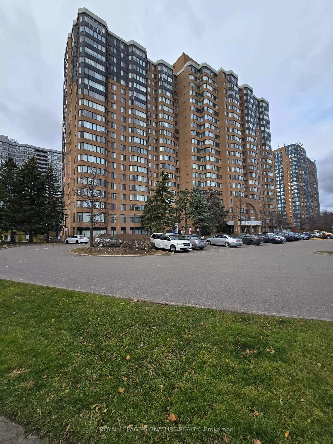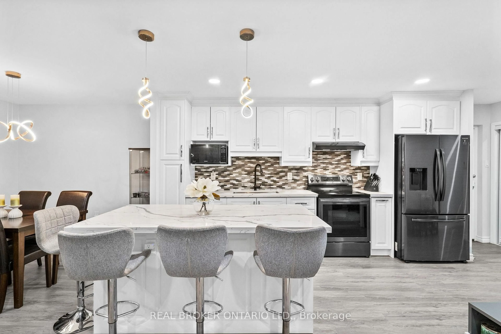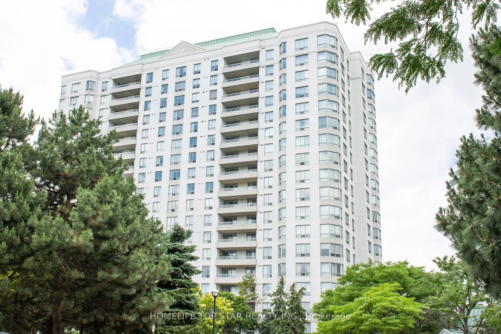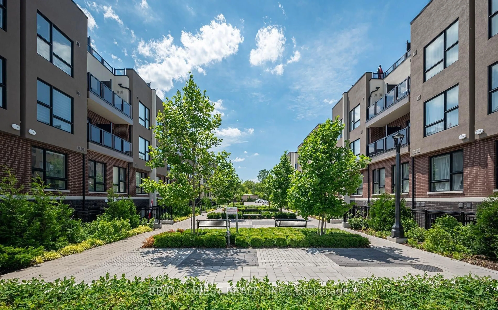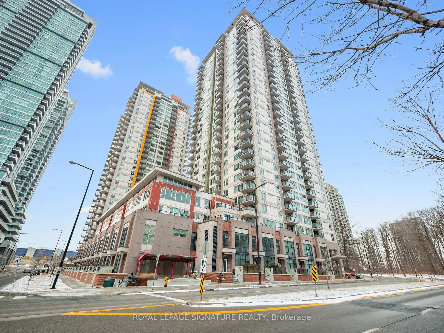3151 Bridletowne Circ #203, Toronto, Ontario M1W 2T1
Contact us about this property
Highlights
Estimated valueThis is the price Wahi expects this property to sell for.
The calculation is powered by our Instant Home Value Estimate, which uses current market and property price trends to estimate your home’s value with a 90% accuracy rate.Not available
Price/Sqft$325/sqft
Monthly cost
Open Calculator
Description
Welcome To This Newly Renovated Bright And Well-Appointed 2+Den, 2-Bath Suite In The Highly Sought-After Bridletowne 1By Tridel. Featuring A Generous, Functional Layout With Large Principal Rooms And A Walk-Out To Two Balconies. Freshly Painted, Updated Lighting & Fixtures, New Wide Plank White Oak Vinyl Flooring Throughout, New Countertops, Backsplash, Sink, Faucet & Stainless Steel Appliances. This Home Offers An Abundance Of Natural Light And A Wonderful Sense Of Space. The Den Provides Excellent Flexibility, Perfect As A Home Office Or Living Room If Desired. The Primary Bedroom Includes A Walk-In Closet And Private Ensuite, While The Second Bedroom Is Conveniently Located Next To A Full Bath. With In-Suite Laundry, Ample Storage, And Access To A Well-Managed Building Close To Transit, Parks, Shopping, Restaurants, And Highway 401, This Suite Is Perfect For Anyone Downsizing Or Looking For Space On A Budget.
Property Details
Interior
Features
Main Floor
Utility
2.89 x 1.15Family
6.13 x 3.52Vinyl Floor / W/O To Balcony
Living
9.67 x 3.94Vinyl Floor / W/O To Balcony / Large Window
Kitchen
4.35 x 2.4Combined W/Dining / Vinyl Floor / B/I Dishwasher
Exterior
Features
Parking
Garage spaces 2
Garage type Underground
Other parking spaces 0
Total parking spaces 2
Condo Details
Inclusions
Property History
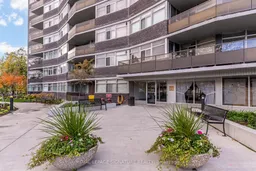 34
34