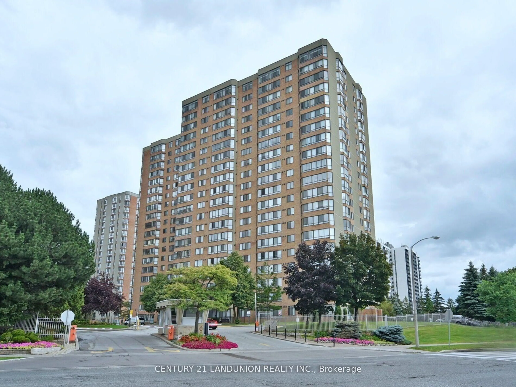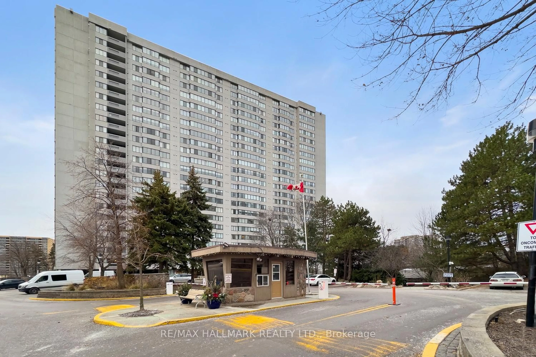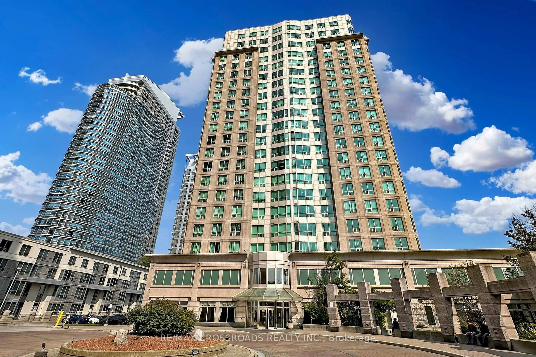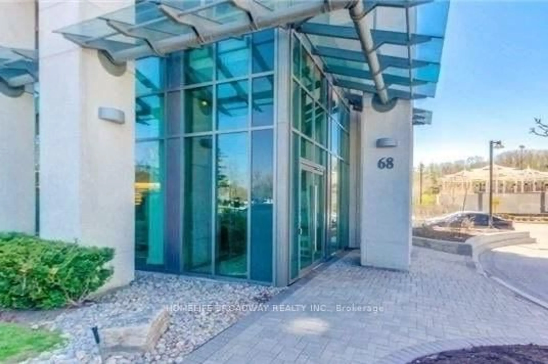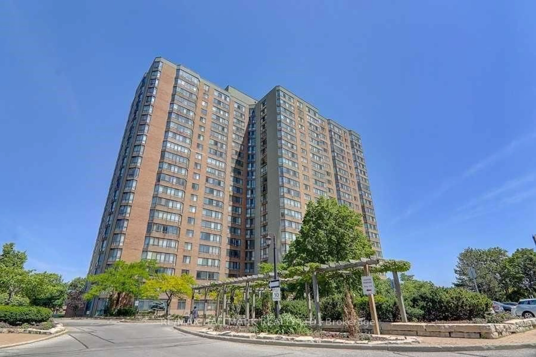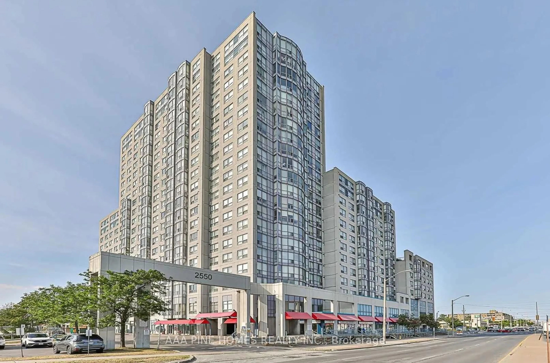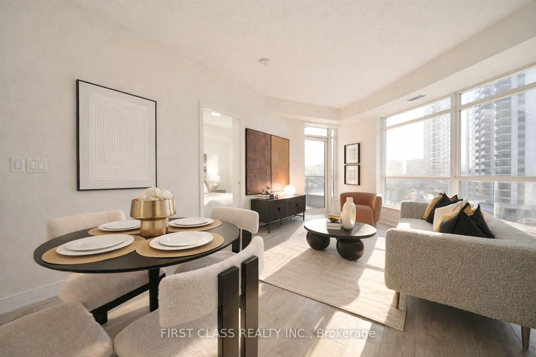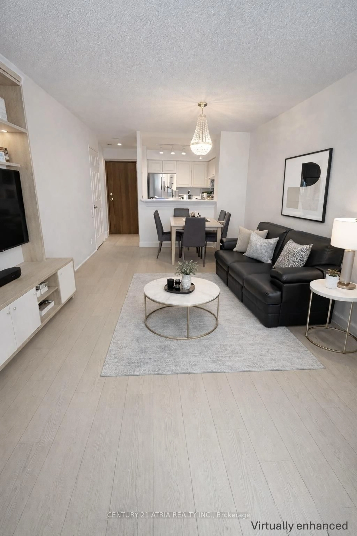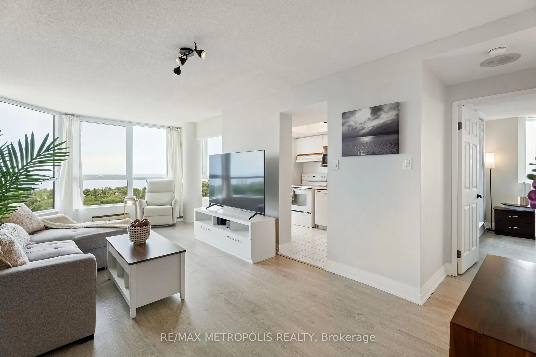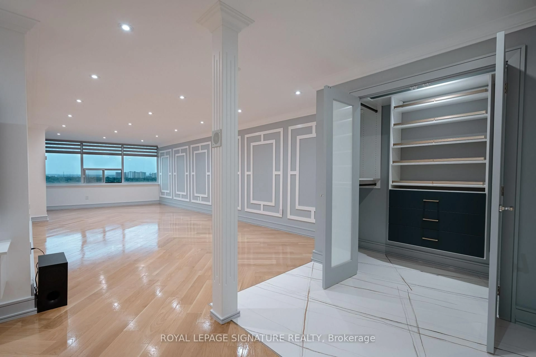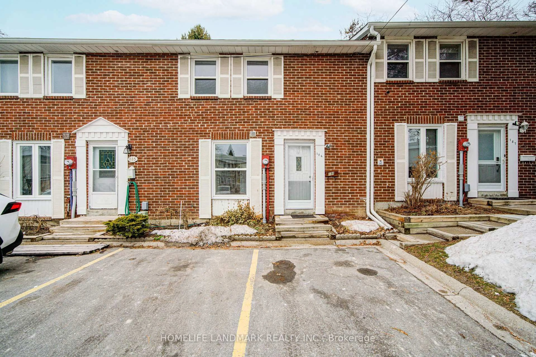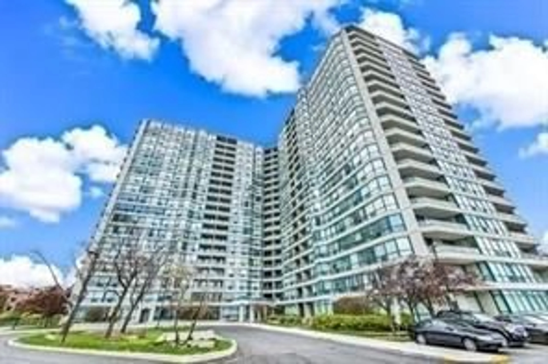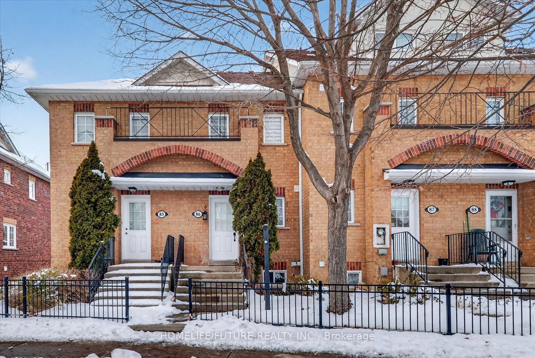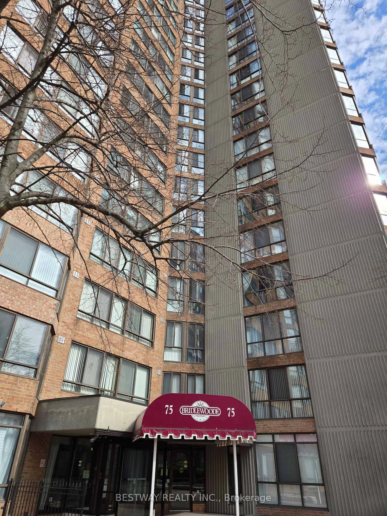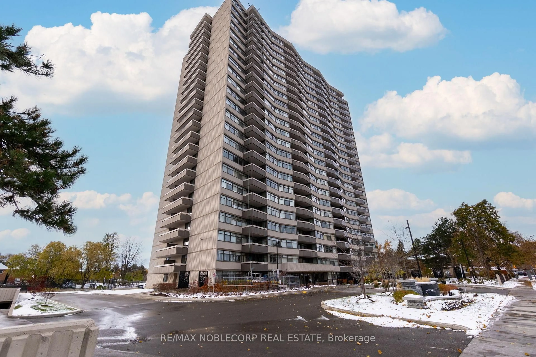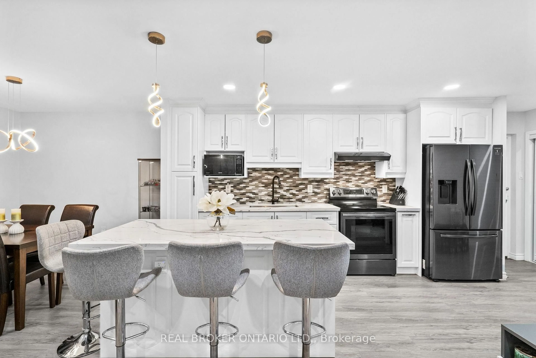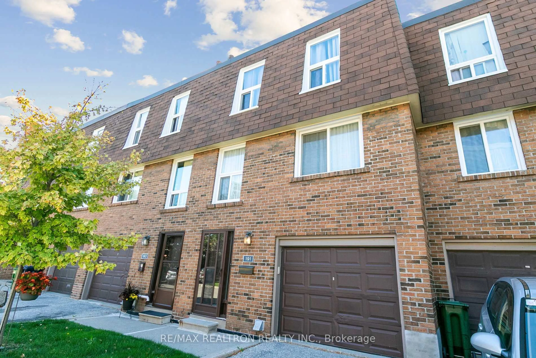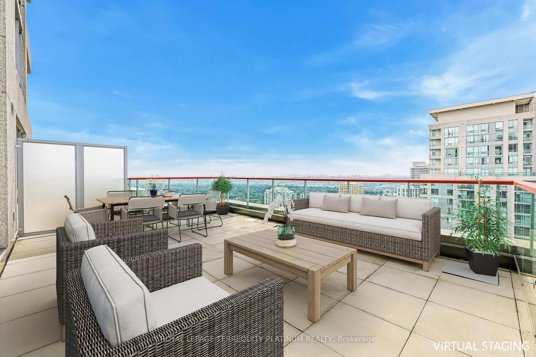Welcome to Tridel's Sky Garden community, conveniently located across Bridlewood Mall. This almost 1400 sqft home has been updated with modern appliances, semi open kitchen/living room layout, quartz stone, built-ins, light fixtures, and laminate flooring throughout. The modern barn door opens up to a flex room with options to accommodate a second bedroom, den, or office. The oversized Primary ensuite features a walk-in-closet, 4-piece bathroom and ample storage! Picturesque windows brighten every room with tonnes of natural light. Resort-style amenities include, indoor and outdoor pool with hot tub, fully equipped gym, sauna, tennis &squash courts, billiards room, golf SIM/driving range, BBQ court, party, recreation rooms, and 24-hour gated security. Beautifully landscaped gardens offer a tranquil outdoor environment. ALL INCLUSIVE maintenance fees include hydro, gas, water, internet and cable TV. Don't miss your chance to own this exceptional unit that perfectly blends modern finishes with functionality. VIRTUAL TOUR AVAILABLE!!
Inclusions: Fridge, Stove, Microwave, Dishwasher, Washer, Dryer, All Electric Light Fixtures, Upgraded in-suite electrical panel and Blinds. Cable & Internet included in Maintenance Fee!
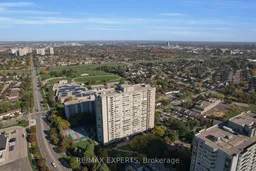 33
33

