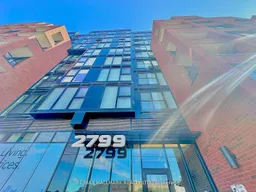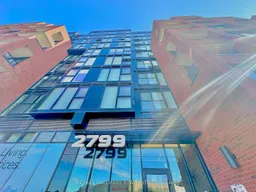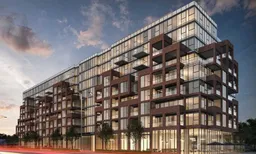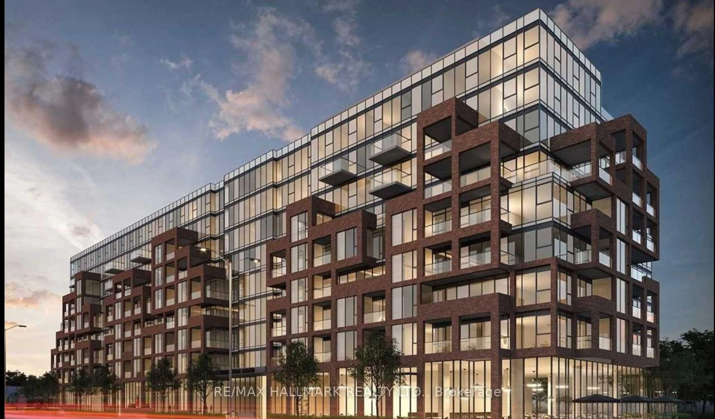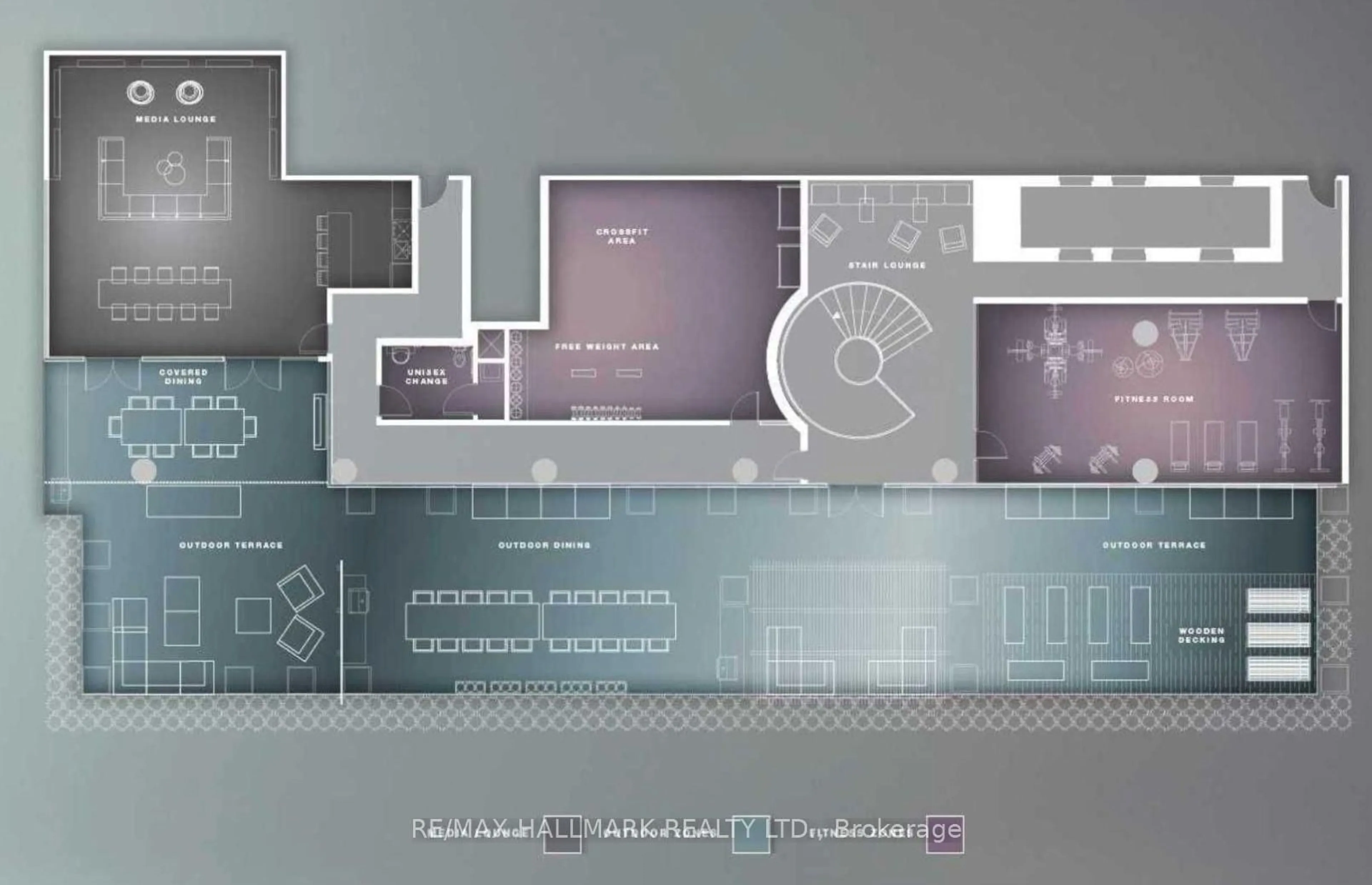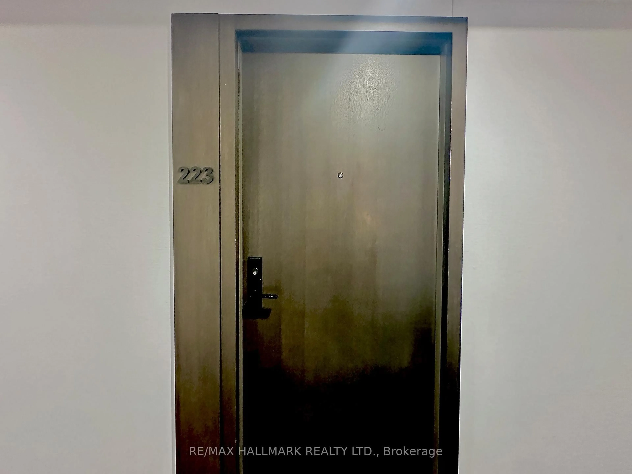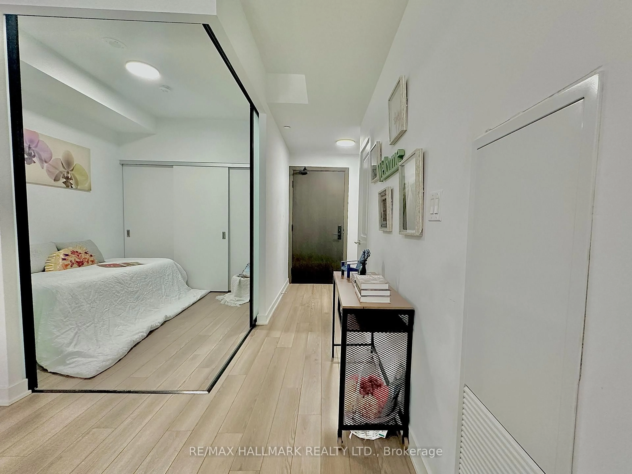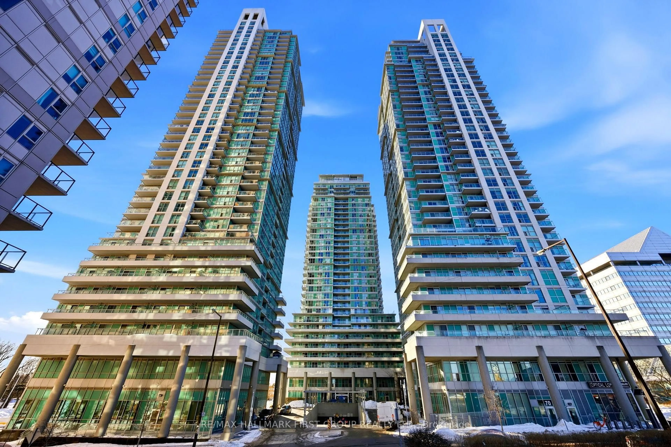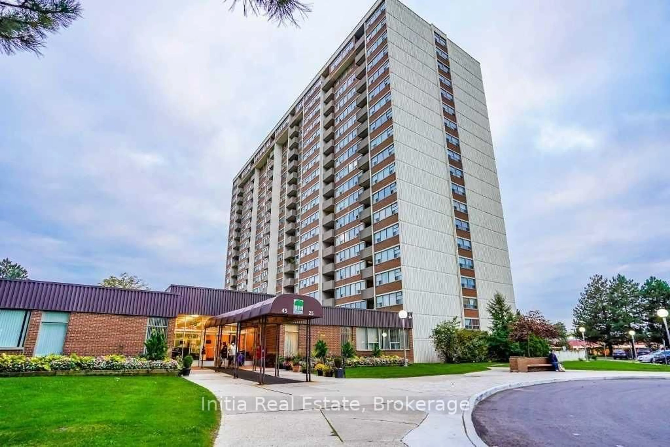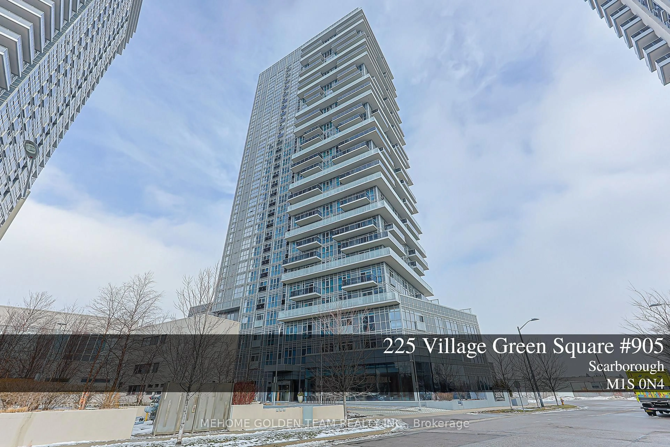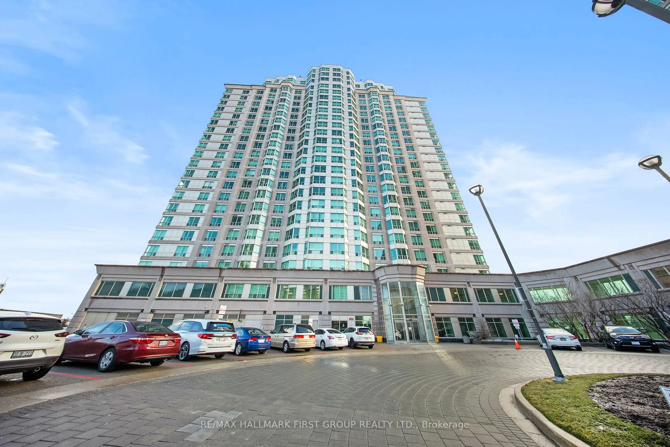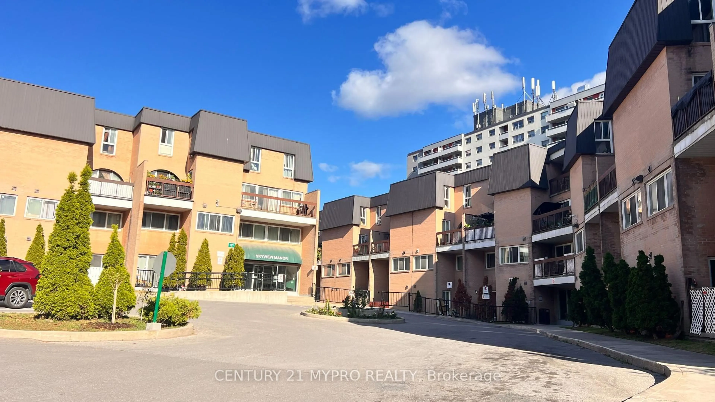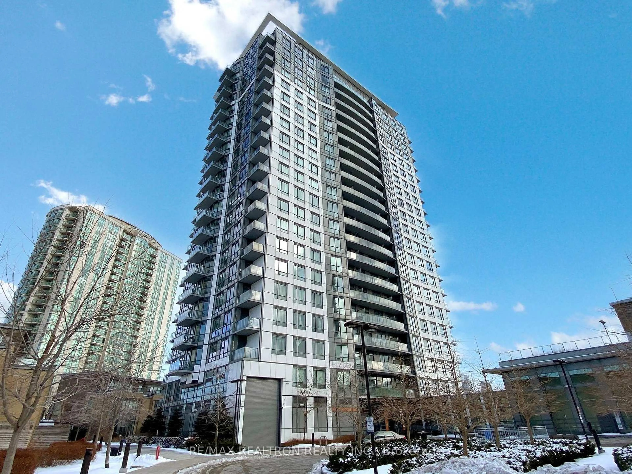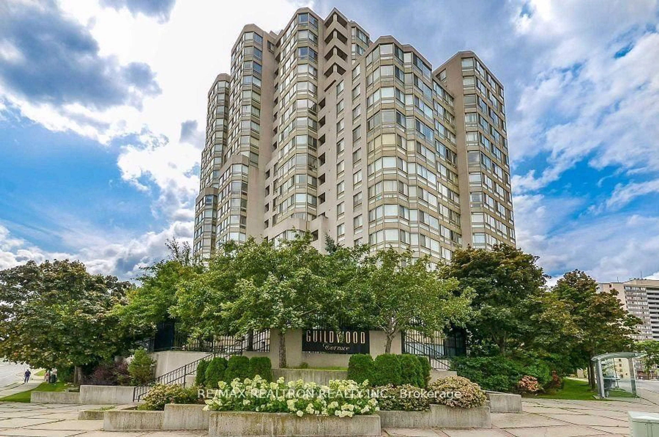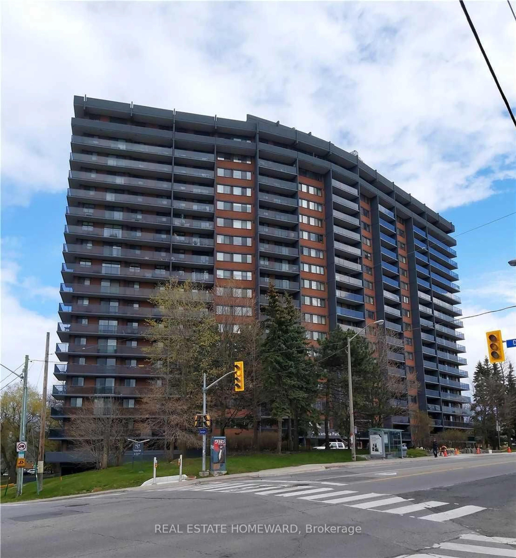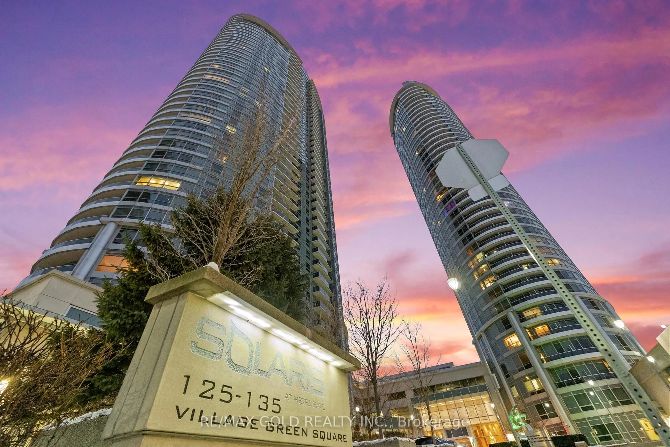2799 Kingston Rd #223, Toronto, Ontario M1M 1N1
Contact us about this property
Highlights
Estimated valueThis is the price Wahi expects this property to sell for.
The calculation is powered by our Instant Home Value Estimate, which uses current market and property price trends to estimate your home’s value with a 90% accuracy rate.Not available
Price/Sqft$911/sqft
Monthly cost
Open Calculator
Description
Unique less than 5 year old development that has tons of potential for growth at Kingston Road & Brimley called "The Bluffs Condos" featuring a Stunning 2 Bed, 2 Full Bath Suite specially designed with an unparalleled outdoor space specific to this unit on the second floor. This home is perfect for Downsizers or Starting Families. Welcome to The Bluffs, a world-class boutique condo development in Scarborough nestled near the serene Lake Ontario with cascading facade of natures delight. This building offers an unparalleled blend of modern luxury and natural beauty of its surroundings. Whether you're downsizing for a simpler lifestyle or starting a family, this unit provides everything you need to live in comfort and style, Featuring 706 sq. ft. of open-concept living space with an additional 576 sq. ft. balcony, this spacious 2-bedroom, 2-bathroom home for quiet mornings or evening entertaining. You'll love the laminate flooring throughout and the sleek kitchen with quartz countertops, making it as functional as it is beautiful, high 9-ft ceilings give a sense of grandeur, while the walk-in closet in the primary bedroom provides ample storage.The Bluffs offers top-tier amenities to suit your lifestyle, including a media lounge, an upscale fitness center with changing rooms, outdoor terrace and barbeque areas and more. And if you love the outdoors, Bluffers Park is just steps away, offering scenic walking trails, beaches, and picnic spots ideal for family outings or peaceful escapes.Enjoy the convenience of being close to the lake while having easy access to local shops, schools, and transit. This condo truly combines the best of nature and city living. **EXTRAS** All Electrical Light Fixtures, All Window Coverings, All Appliances, Washer and Dryer.
Property Details
Interior
Features
Flat Floor
Kitchen
1.0 x 1.0Living
1.0 x 1.0Dining
1.0 x 1.0Primary
1.0 x 1.0Exterior
Features
Parking
Garage spaces 1
Garage type Underground
Other parking spaces 0
Total parking spaces 1
Condo Details
Inclusions
Property History
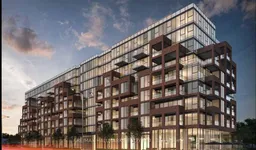 50
50