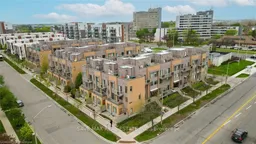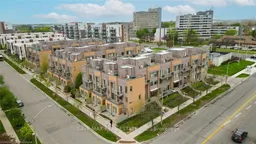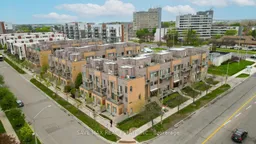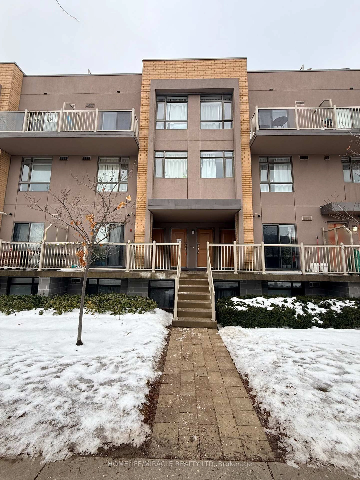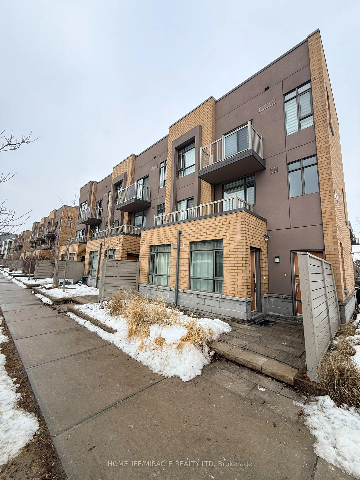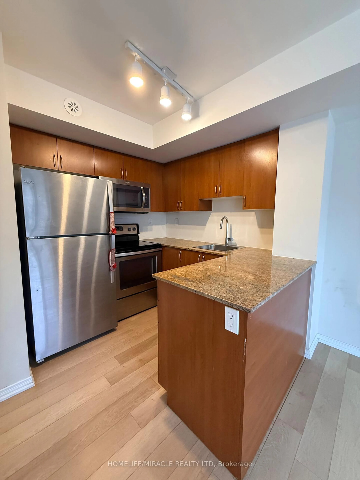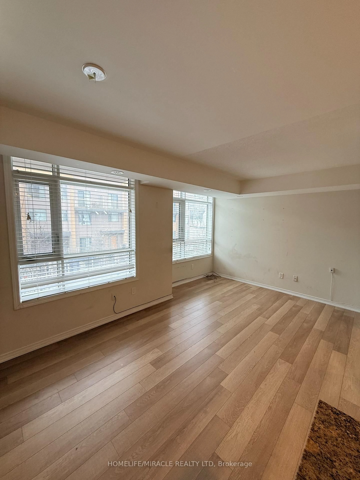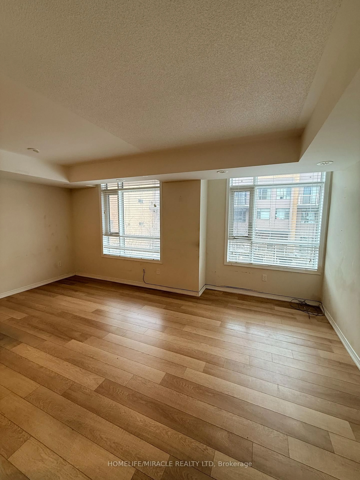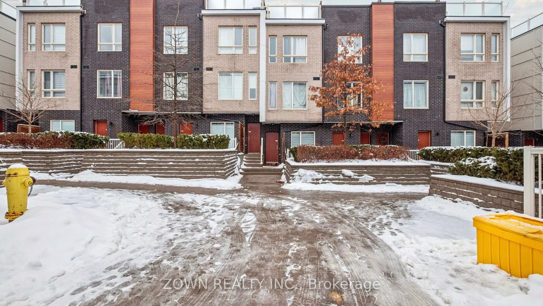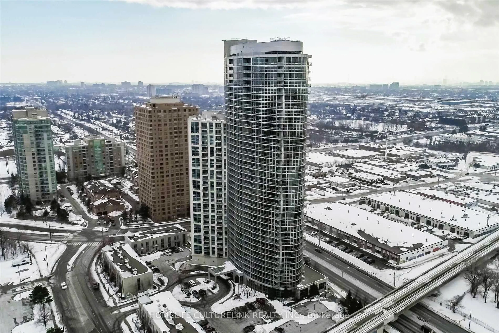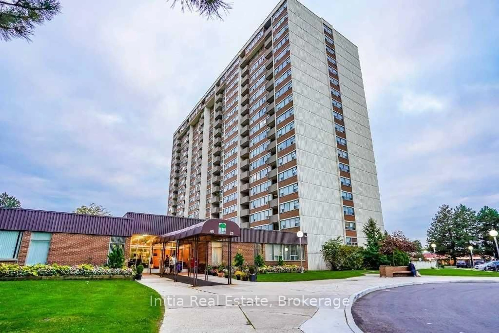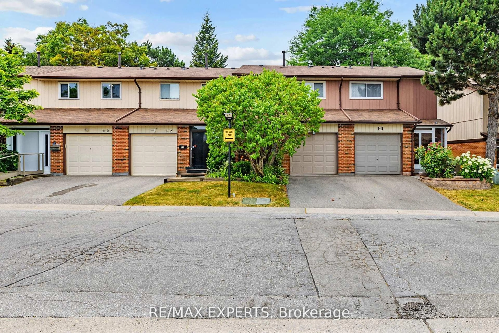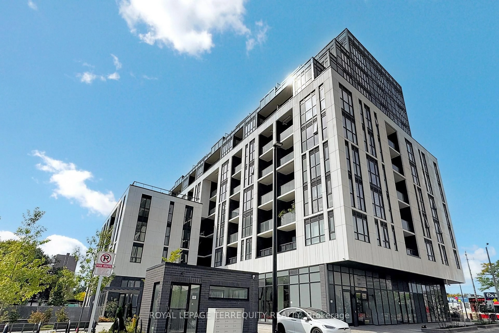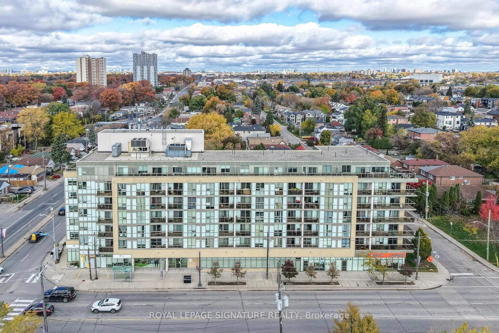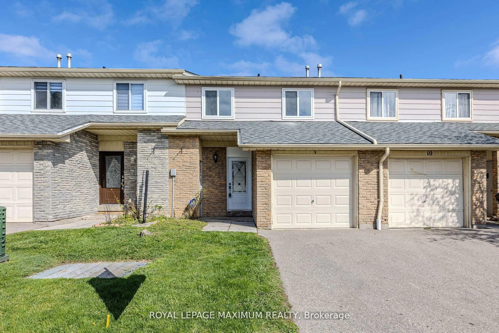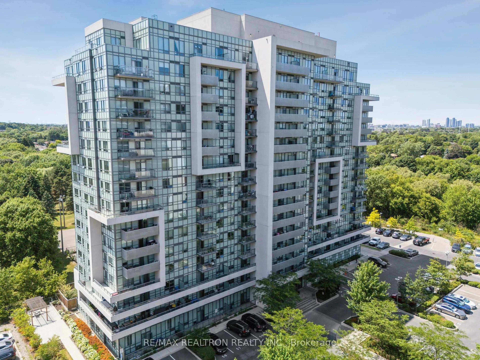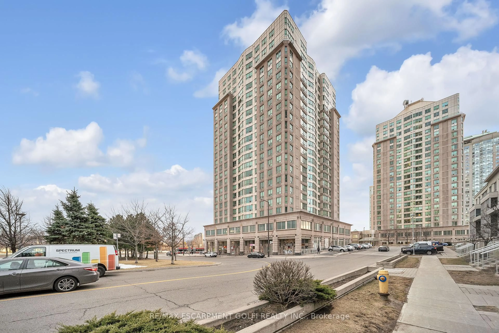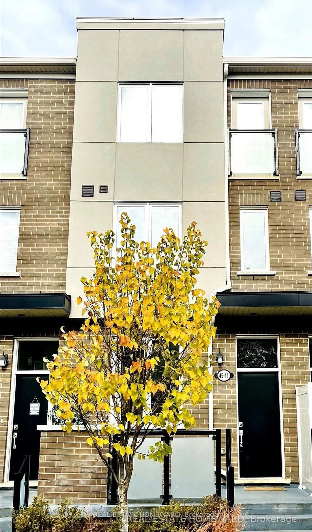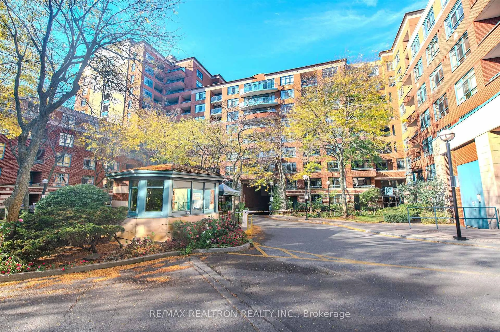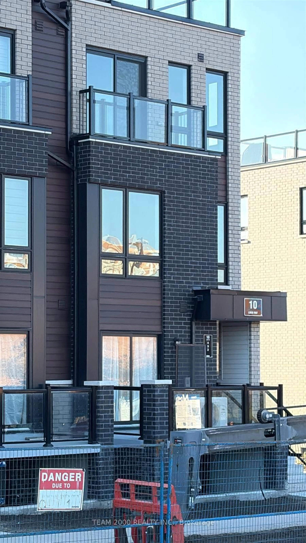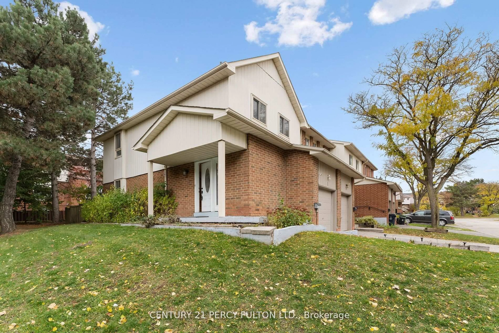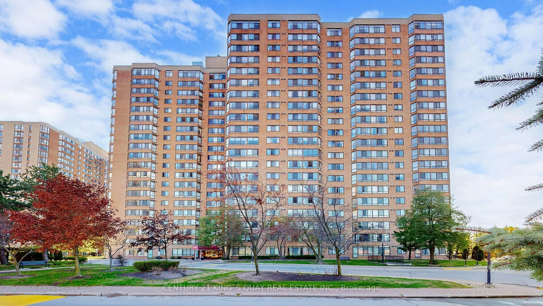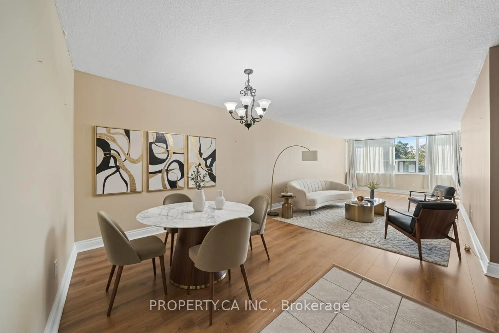1070 Progress Ave #306, Toronto, Ontario M1B 0C5
Contact us about this property
Highlights
Estimated valueThis is the price Wahi expects this property to sell for.
The calculation is powered by our Instant Home Value Estimate, which uses current market and property price trends to estimate your home’s value with a 90% accuracy rate.Not available
Price/Sqft$494/sqft
Monthly cost
Open Calculator
Description
Sun-filled 2-bedroom, 2-bath condo in Scarborough's sought-after Orchid Place. Open-concept living/dining with walk-out to private balcony. Functional kitchen with ample cabinetry and breakfast nook. Bright bedrooms with generous closet space. New high-efficiency rental combi boiler for year-round comfort and energy savings.Rare offering with exclusive access to a private rooftop terrace-ideal for BBQs, entertaining, or relaxing with panoramic views. Includes 1 parking, 1 locker, low maintenance fees, visitor parking, and bike storage.Unbeatable location across from the Toronto Public Library & Chinese Cultural Centre, and minutes to Centennial College, UTSC, Scarborough Town Centre, TTC, GO Transit, Hwy 401, shopping, dining, and parks. Ideal for first-time buyers, professionals, or investors.
Property Details
Interior
Features
Main Floor
Laundry
1.05 x 0.91Tile Floor
Powder Rm
1.85 x 0.84Tile Floor
Living
5.33 x 3.48Laminate
Dining
5.33 x 3.48Laminate
Exterior
Features
Parking
Garage spaces 1
Garage type Underground
Other parking spaces 0
Total parking spaces 1
Condo Details
Amenities
Bbqs Allowed
Inclusions
Property History
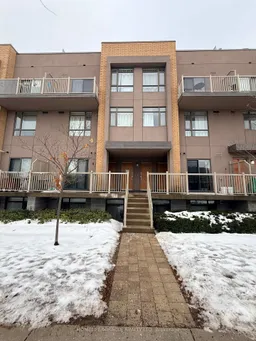 14
14