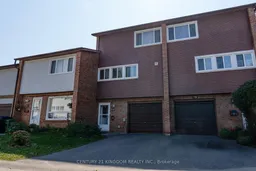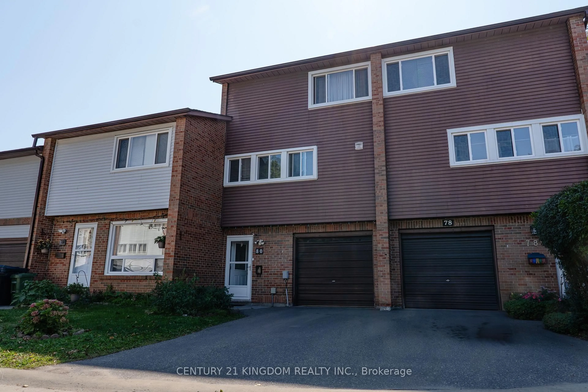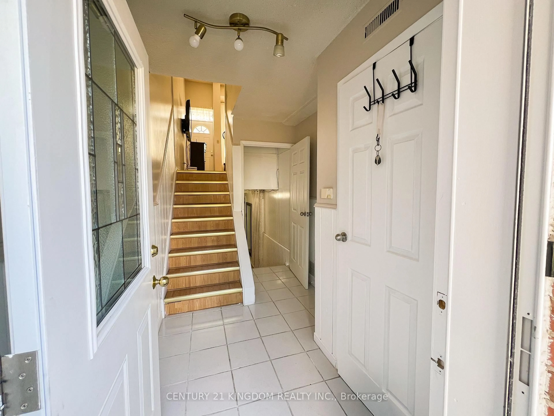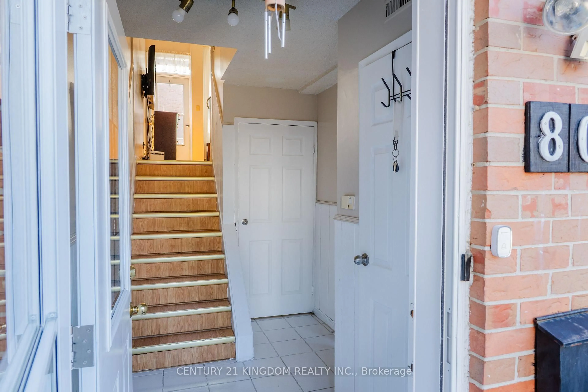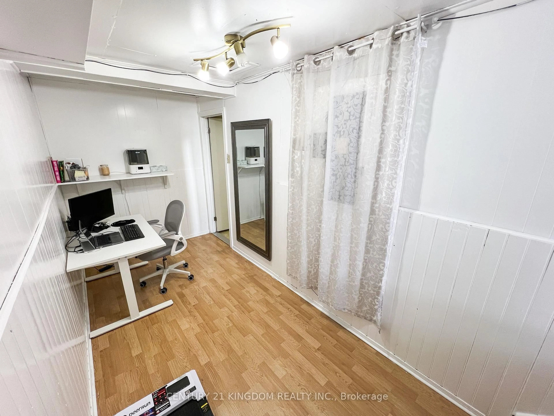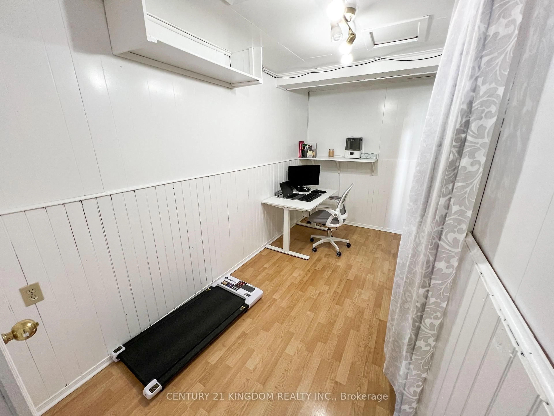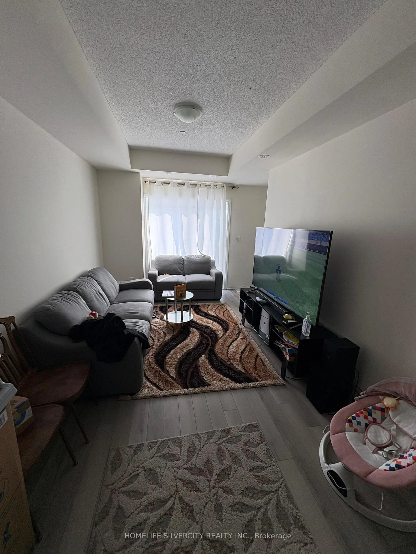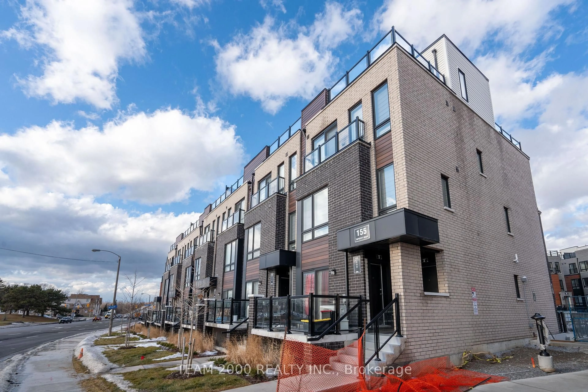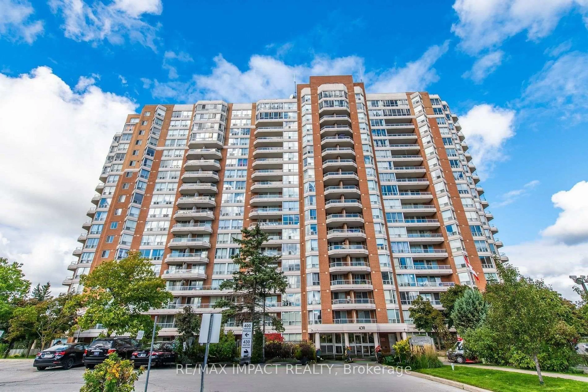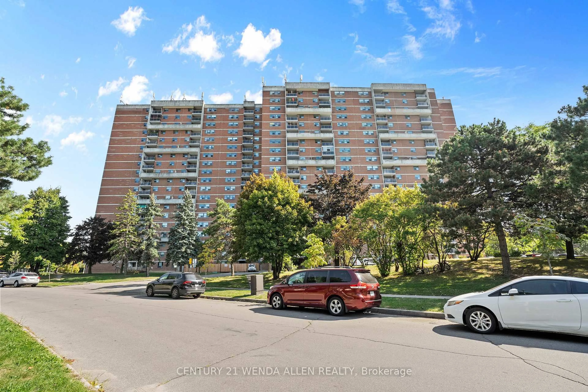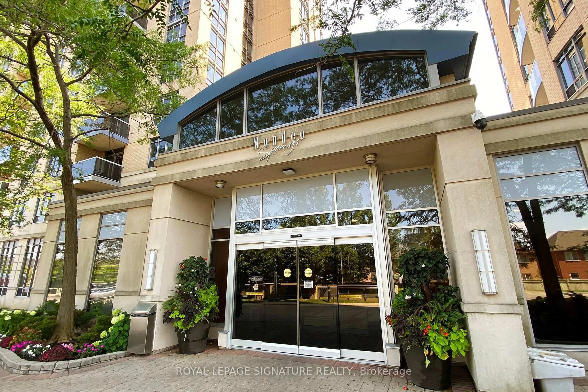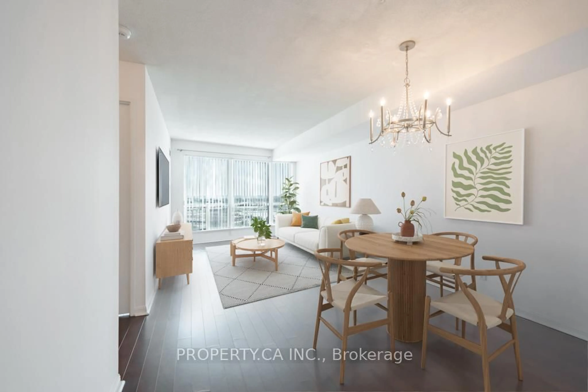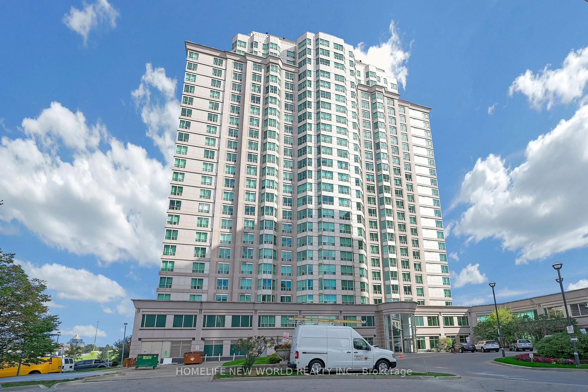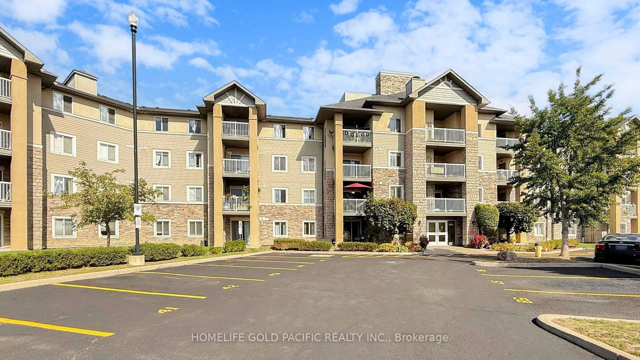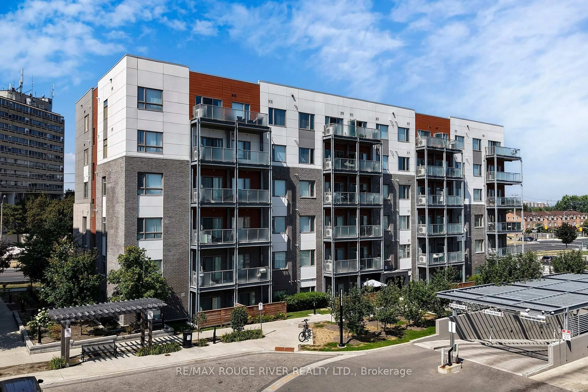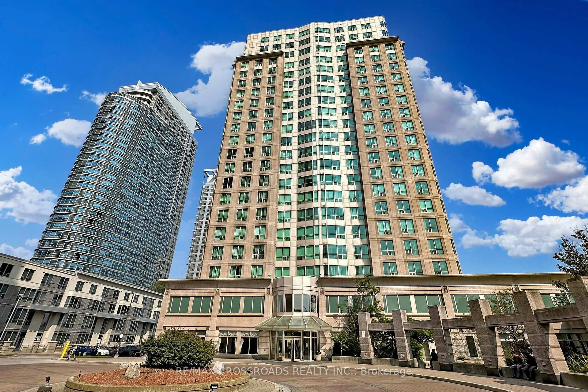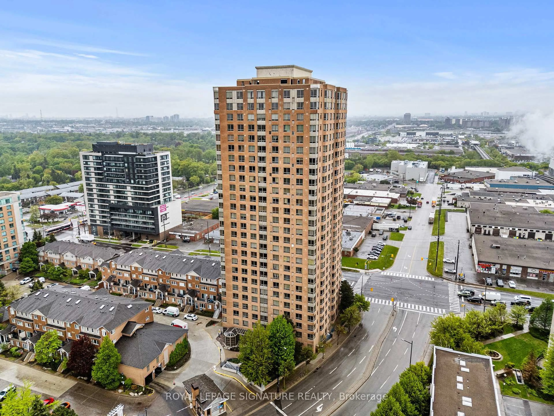30 Wingarden Crt #80, Toronto, Ontario M1B 2K2
Contact us about this property
Highlights
Estimated valueThis is the price Wahi expects this property to sell for.
The calculation is powered by our Instant Home Value Estimate, which uses current market and property price trends to estimate your home’s value with a 90% accuracy rate.Not available
Price/Sqft$595/sqft
Monthly cost
Open Calculator
Description
Client RemarksBright and spacious 3-Bedroom Townhouse in a Prime Location. Located in a highly desirable neighborhood. This well-maintained townhouse offers convenience and comfort with easy access to shopping malls, school, public library, parks, and TTC transit. This home features: 3 Spacious bedrooms and 1.5 bathrooms, including a modern stand-up shower. Bright, renovated kitchen with plenty of natural light. Open concept living and dining areas with the dining room overlooking the living room. Built-in-1 car garage with access from inside the house, plus 1 private driveway(parking for 2 vehicles). Fully fenced backyard with a Large deck, perfect for family gatherings and summer BBQs. Clean and move-in ready, offering a warm and inviting atmosphere throughout.Perfect for first-time home buyers or families seeking space, comfort, and convenience in a great location. Don't miss this opportunity.
Property Details
Interior
Features
3rd Floor
2nd Br
3.35 x 2.453rd Br
3.06 x 2.43Primary
4.0 x 3.05Exterior
Parking
Garage spaces 1
Garage type Built-In
Other parking spaces 1
Total parking spaces 2
Condo Details
Inclusions
Property History
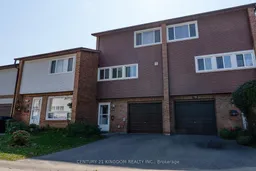 31
31