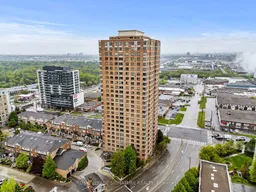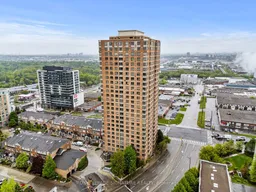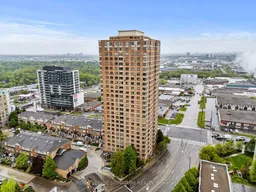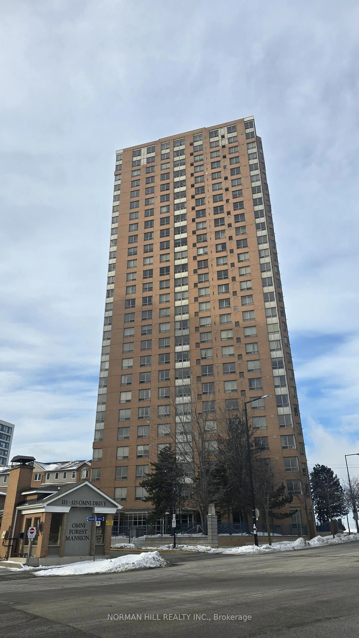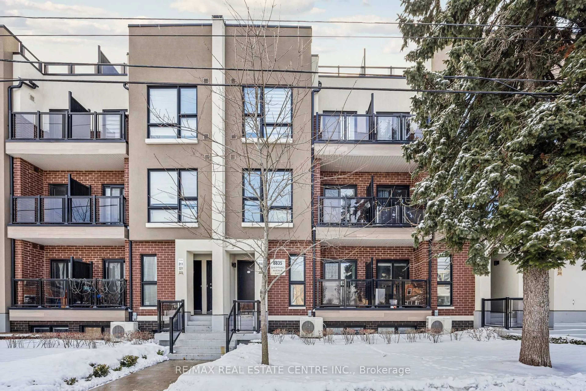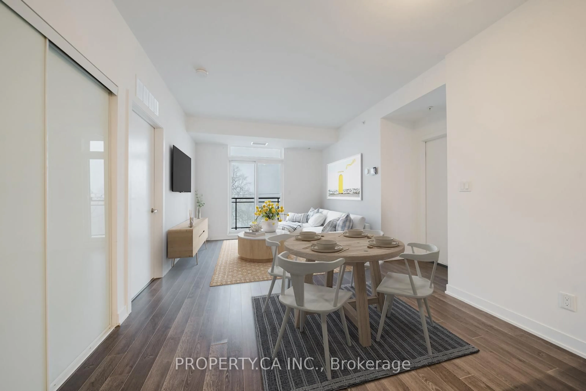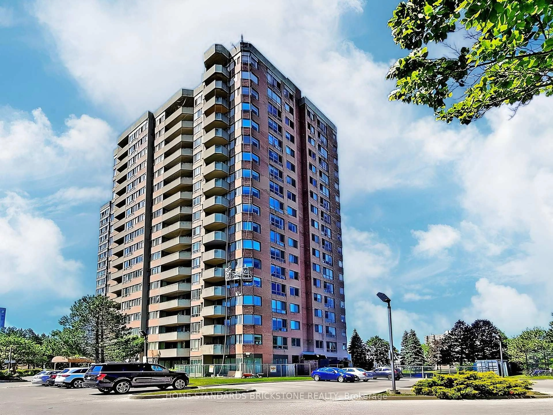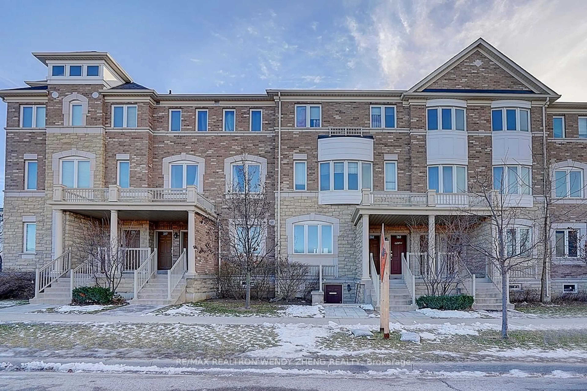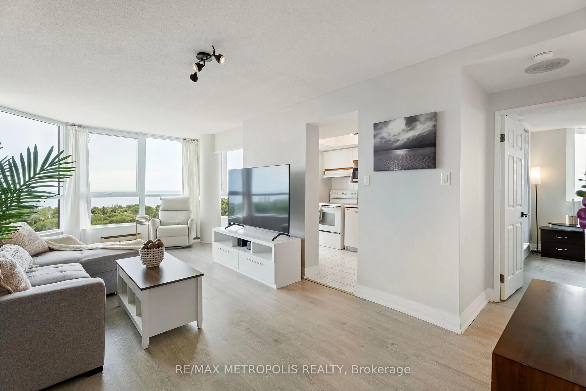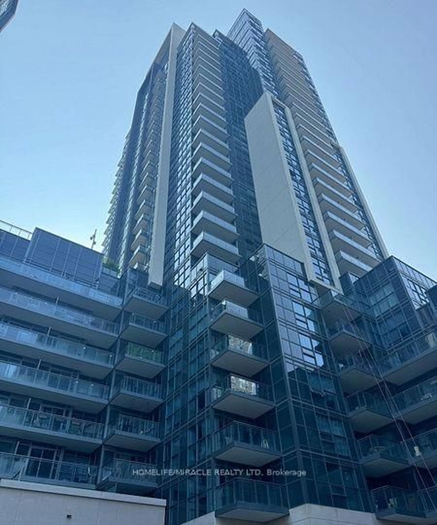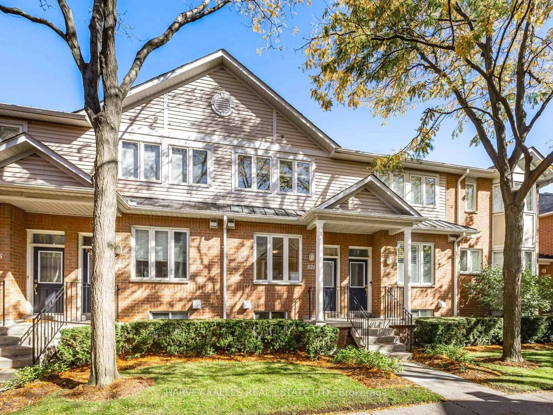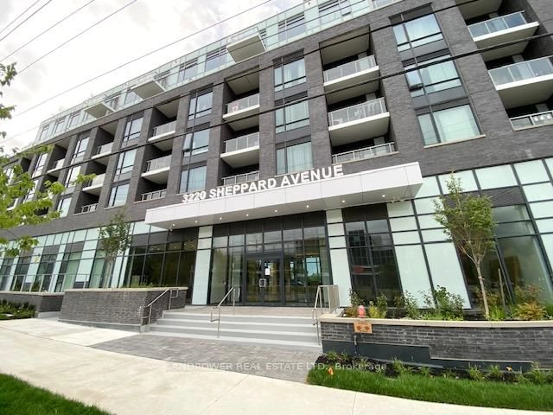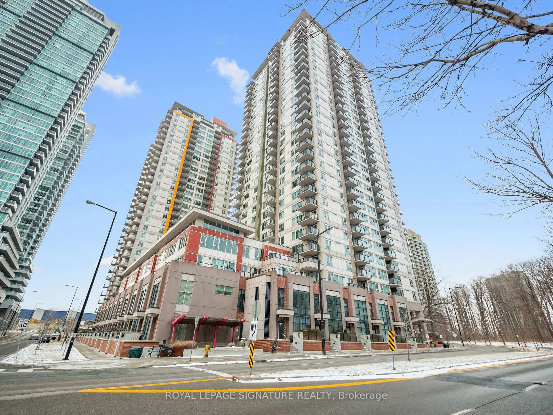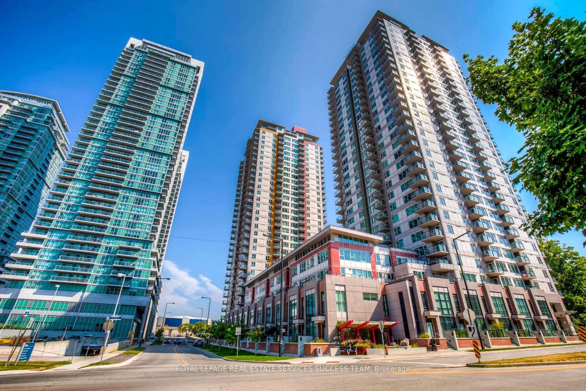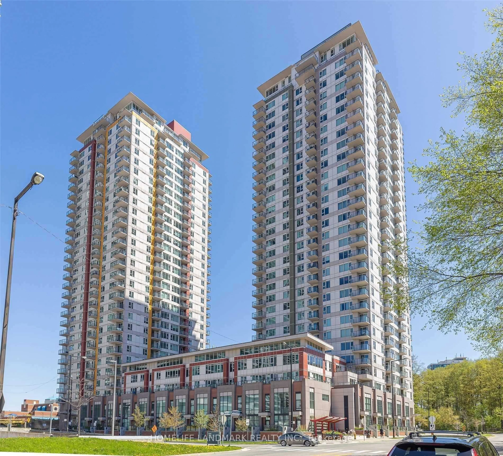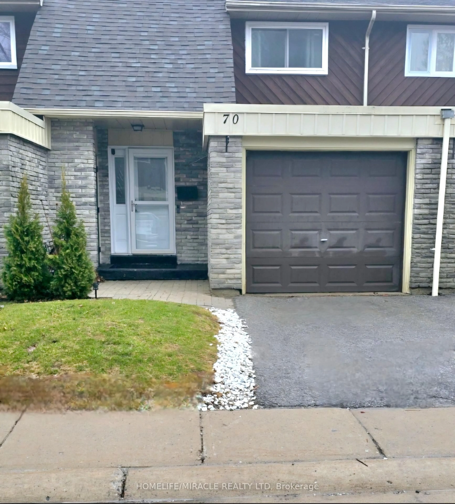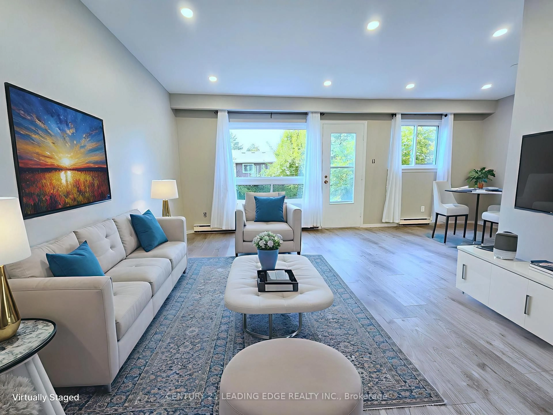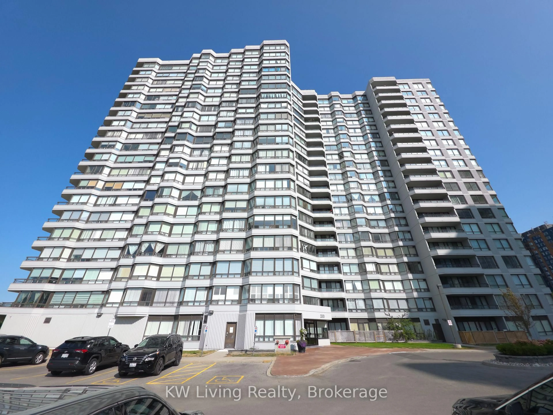Welcome To This Spacious And Turnkey 1,187 Sq. Ft. Corner Unit In A Well Managed Tridel Built Condo, Perfect For Families Or First Time Buyers Seeking Space And Value. Do Not Miss This Opportunity To Secure This Beautiful Unit For A Great Price. This Bright, Newly Renovated Home Features 3 Bedrooms, 2 Updated Full Bathrooms, Fresh Paint Throughout, New Kitchen Appliances, New Quartz Kitchen Counters, A New Stacked Washer And Dryer, New Laminate Flooring In The Living Areas, And New Vinyl Flooring In The Kitchen, Bathrooms, Laundry, And Entryway. Enjoy 24 Hour Gated Security And Premium Amenities Including An Indoor Pool, Hot Tub, Sauna, Gym, Party Room, Outdoor BBQ Area, And More. The Building Itself Has Undergone Recent Renovations, With Refreshed Common Areas That Further Elevate Its Appeal. Conveniently Located Just Minutes To Hwy 401 And Steps To TTC RT, Scarborough Town Centre, Civic Centre, Library, Restaurants, And Schools. With Breathtaking Views Of The Scarborough Bluffs, Lake Ontario, And The CN Tower, This Move In Ready Gem Offers Exceptional Lifestyle And Value In A High Demand Location.
Inclusions: S/S FRIDGE,S/S STOVE, S/S RANGE HOOD, DISHWASHER, STACKED WASHER & DRYER, ALL ELF, AND WINDOWCOVERINGS THAT CAME WITH UNIT
