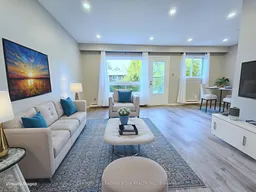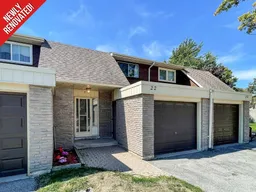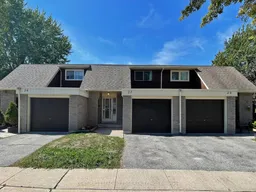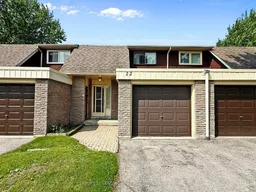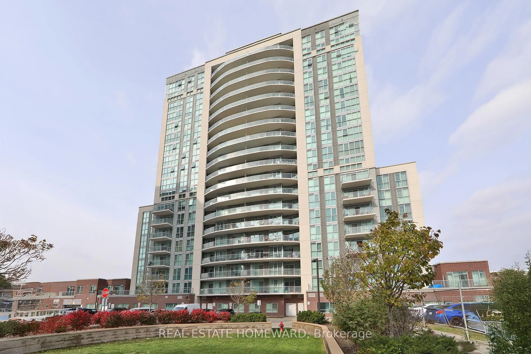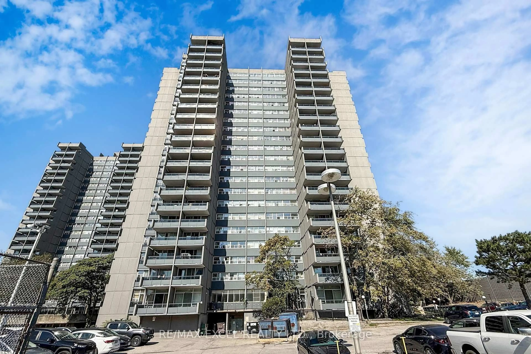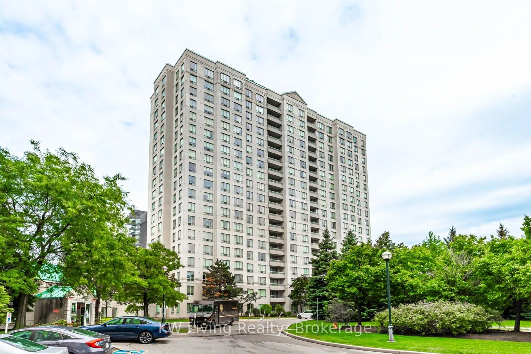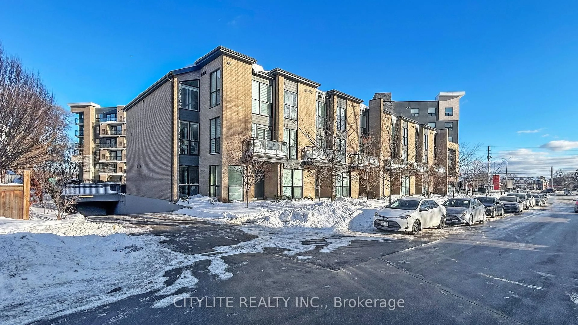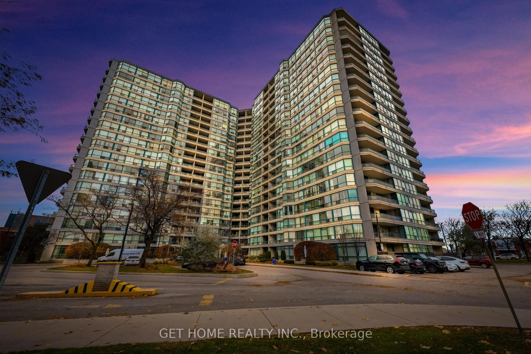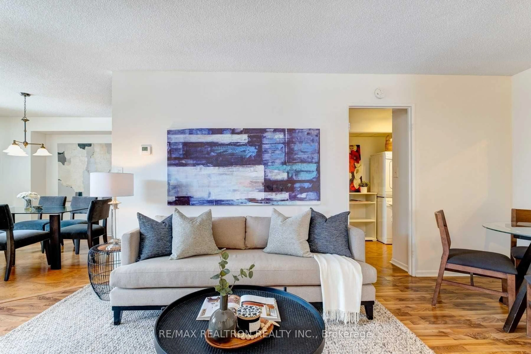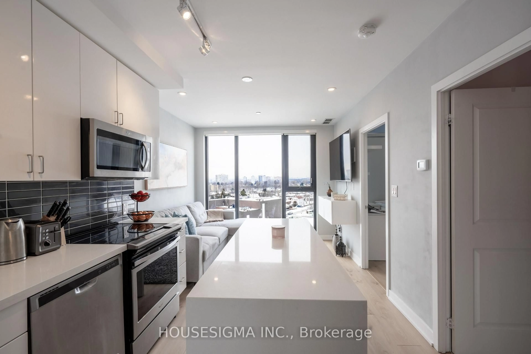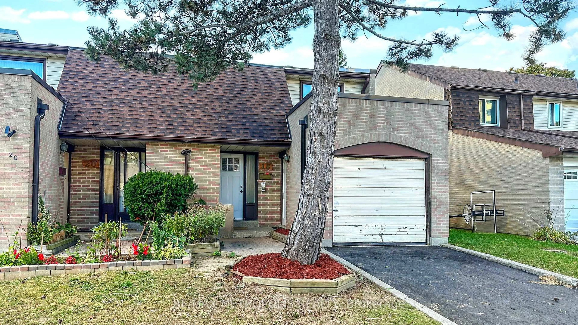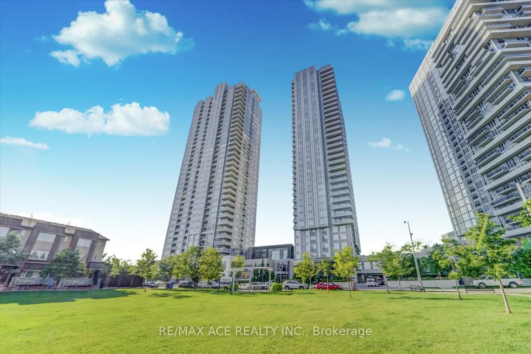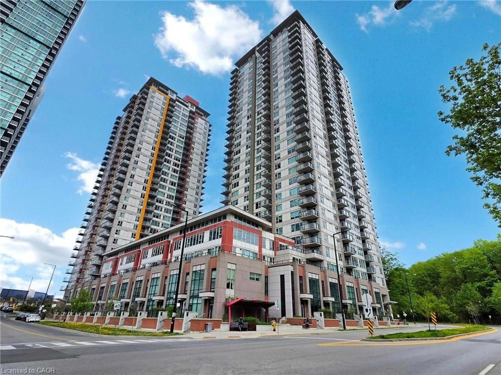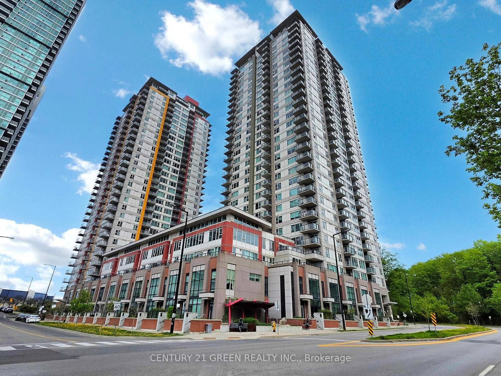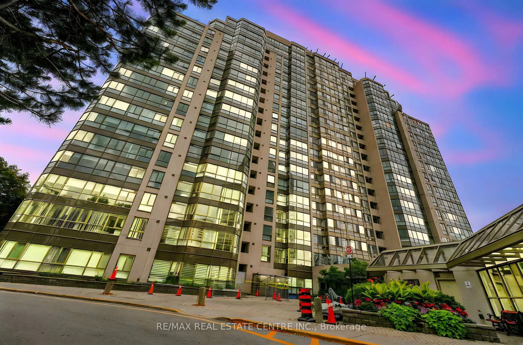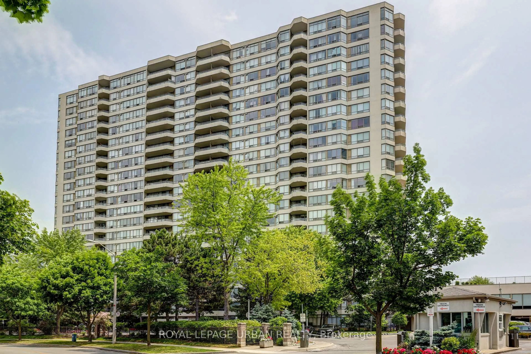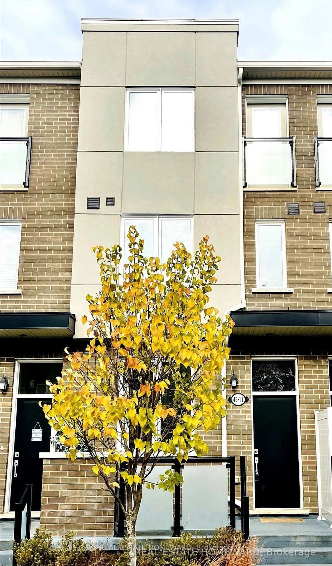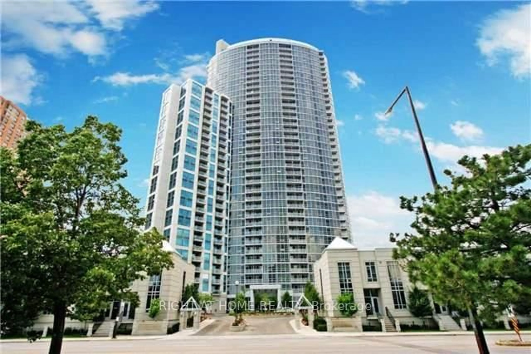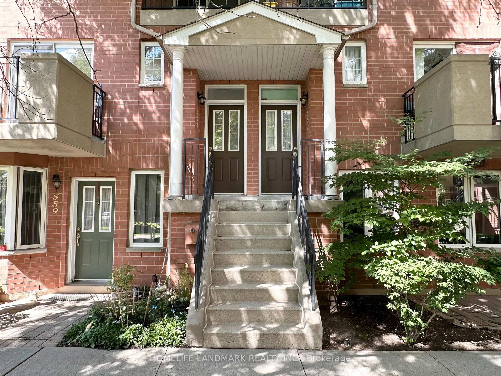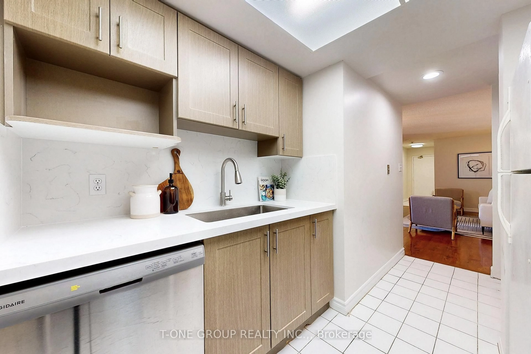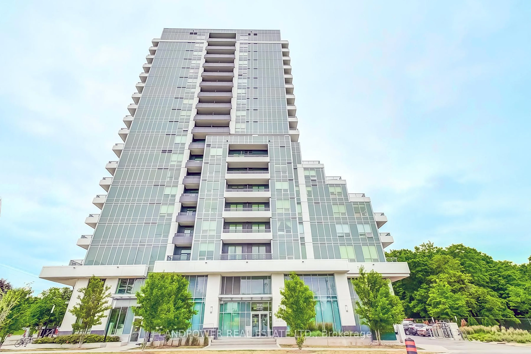Move-in ready! Welcome to this newly renovated 3-bedroom townhome in a quiet and family-friendly community with ample visitor parking! Directly across Highcastle Public School, Seven Oaks Park and playground! The townhome offers a functional layout with a large kitchen, generous living area, and a fully finished basement with a rec room! Freshly painted with new flooring and pot lights w/ updated electrical - no expense was spared! Brand new windows! This townhome also features a spacious, well-manicured backyard with ample privacy with no immediate neighbours behind - making this the perfect space to relax or entertain! Access to shared green space. Exceptionally managed with pride of ownership throughout the complex. Water is included in the maintenance fee! Exterior upgrades: new siding, eaves, fascia and downspouts! Located in a prime Scarborough location, surrounded by various high-ranking schools, shopping, restaurants, Highway 401, TTC, Centenary Hospital, and both University of Toronto (Scarborough Campus) and Centennial College, to name a few! A great opportunity for first-time buyers, families, or investors in a high-demand area (with strong rental demand)! Flexible closing!
