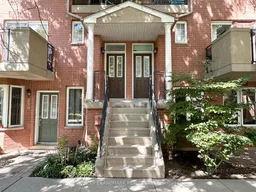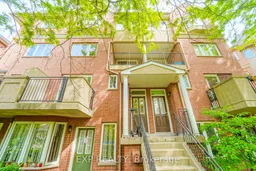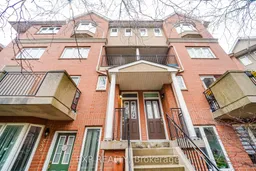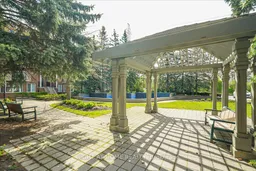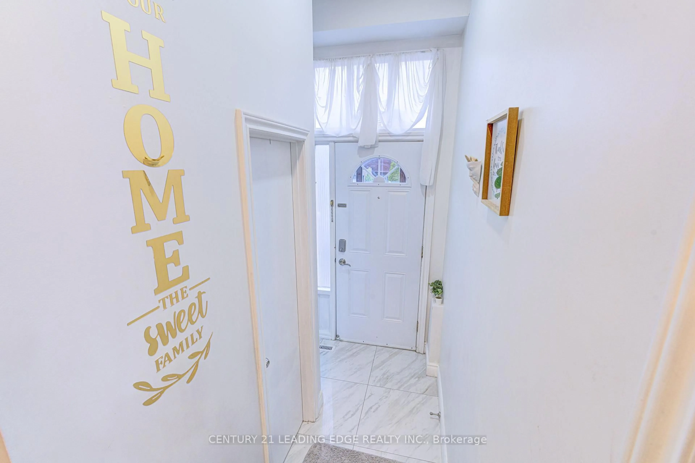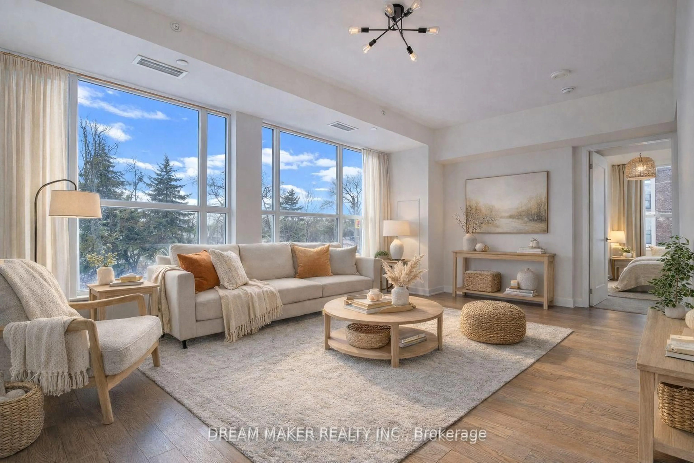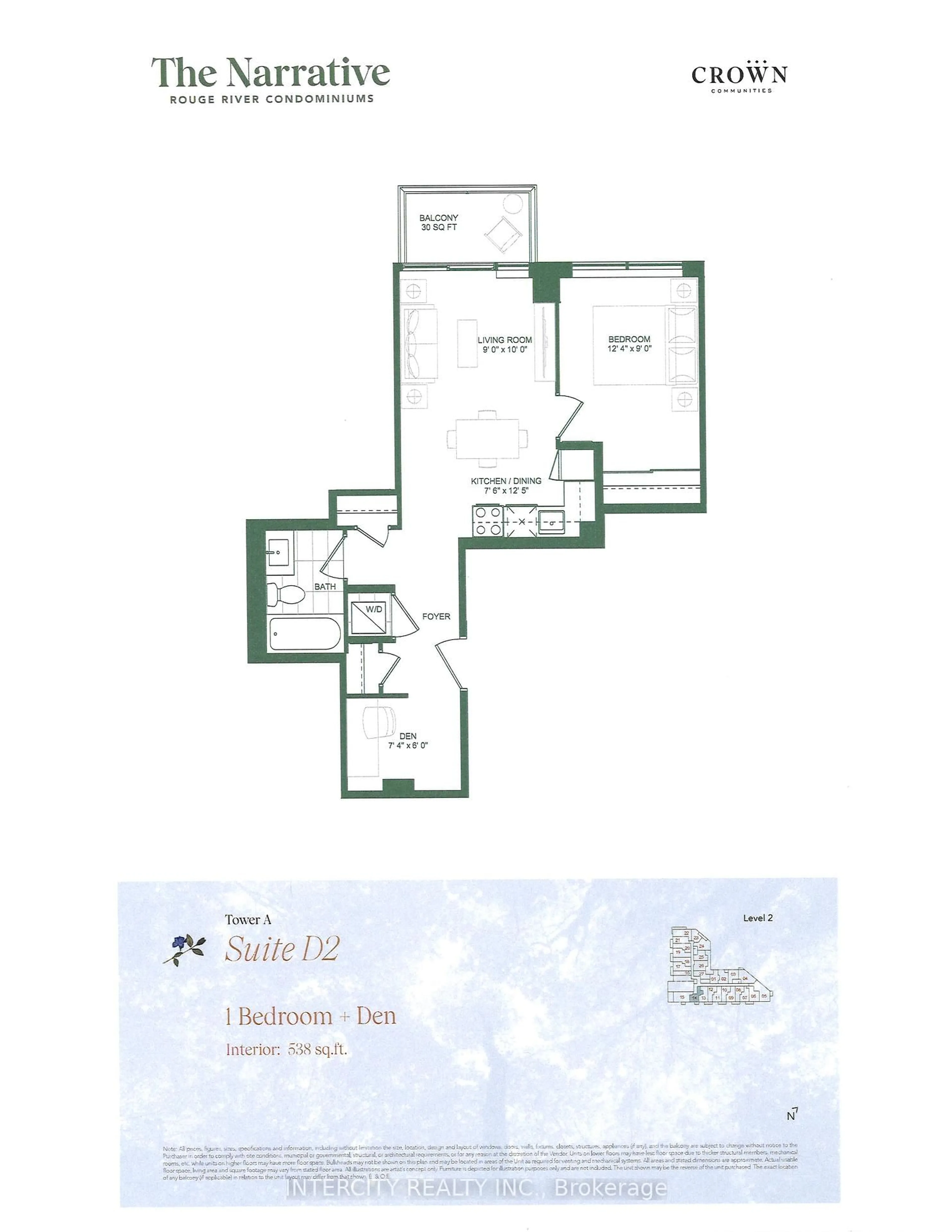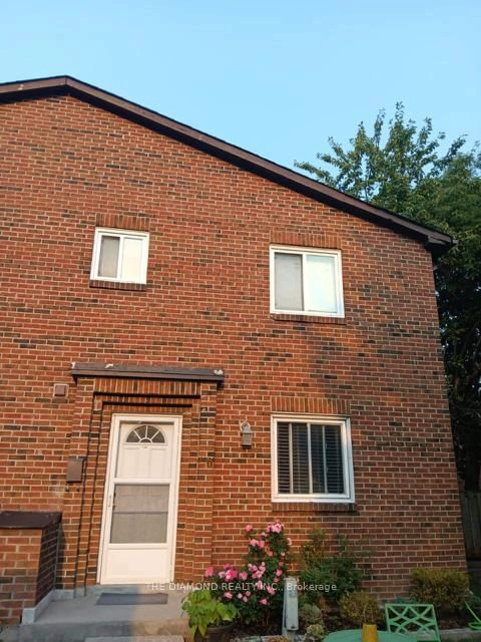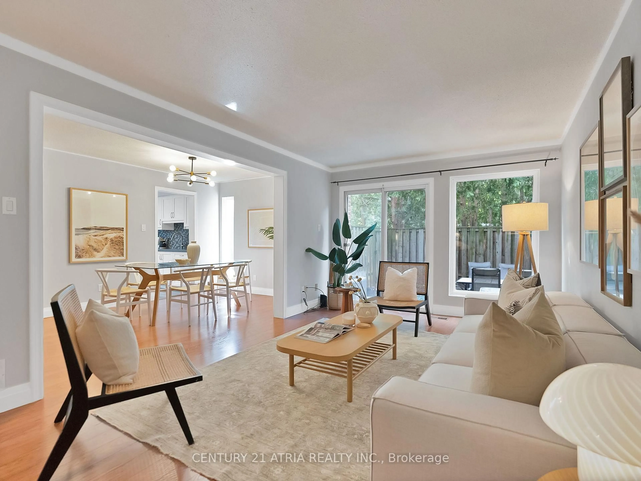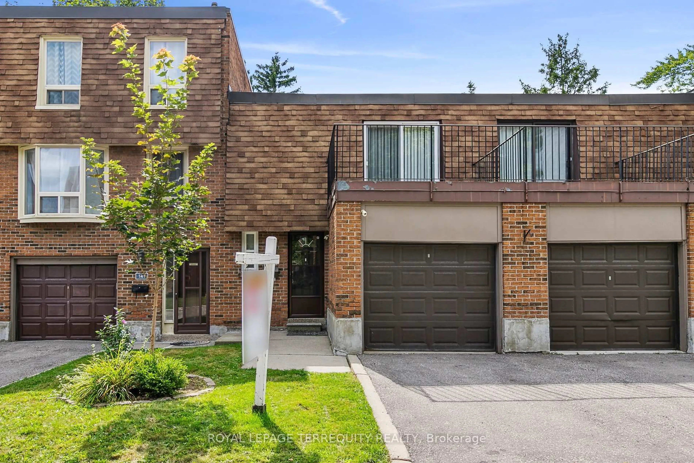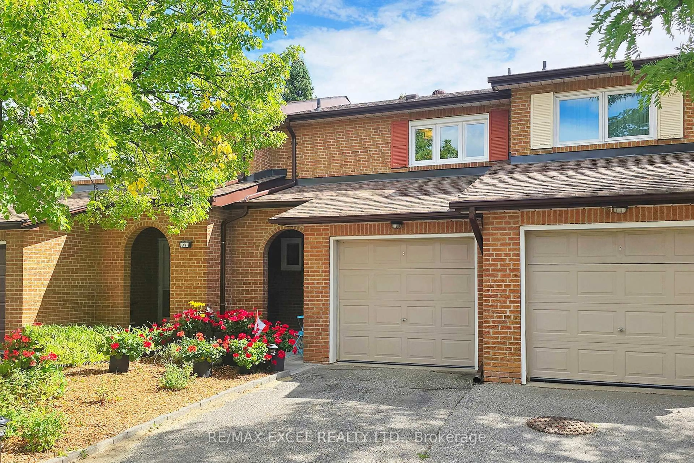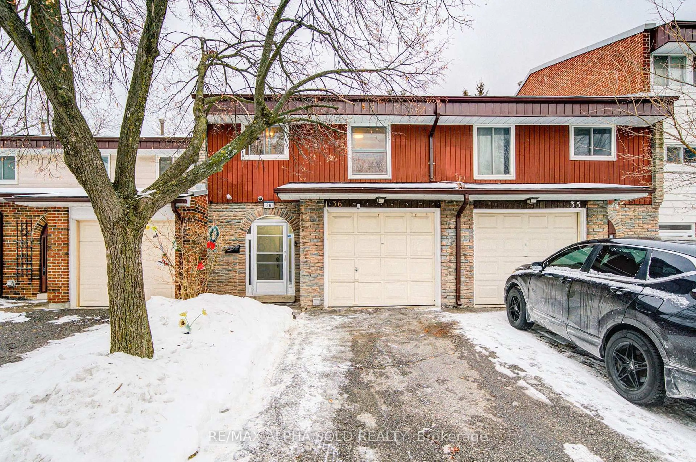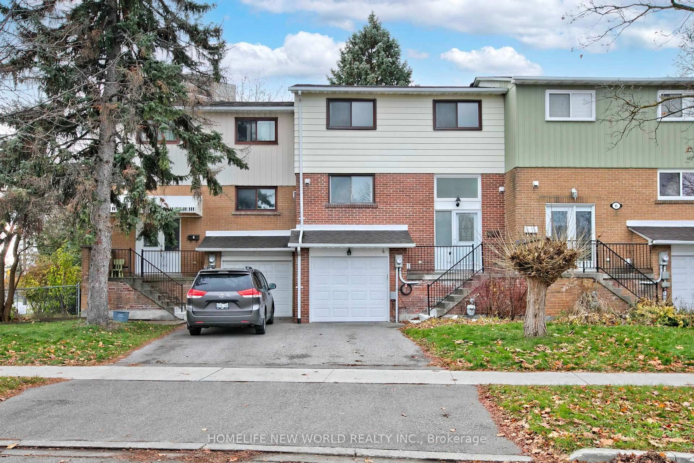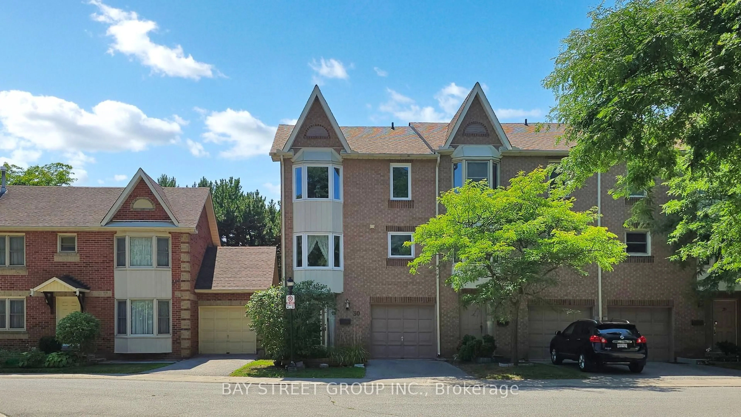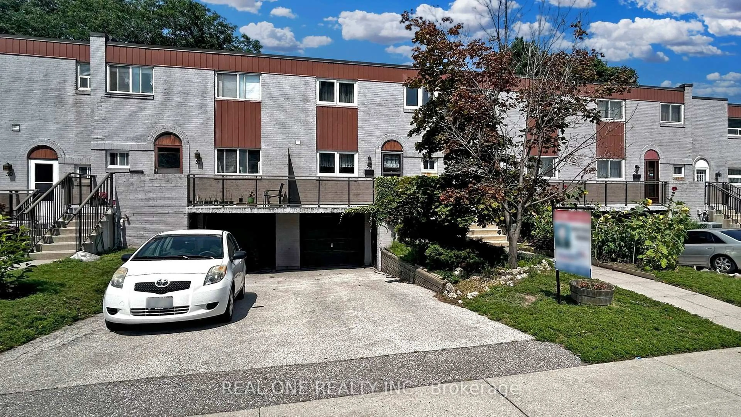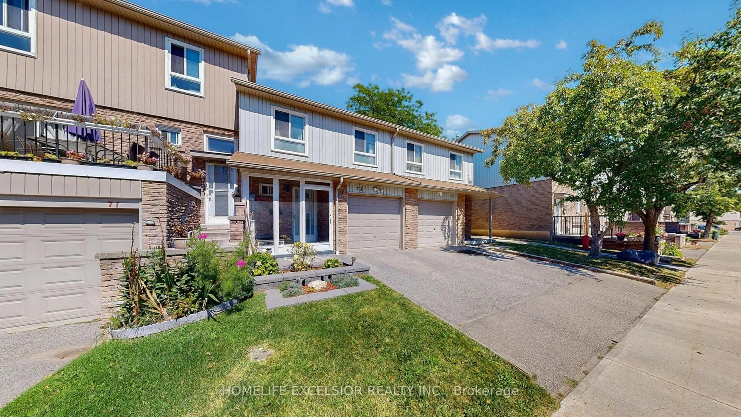Your Search Ends Here! Welcome To This Newly Renovated Spacious 1,873 Sq. Ft. Luxury Townhouse, Nestled In The Prestigious Tridel-Built "Bamburgh Gate" Gated Community With 24/7 Security & Dedicated Guardhouse! This Garden-Facing 3+1 Bedroom, 3-Storey Home Offering The Perfect Blend Of Comfort, Style, And Convenience. *Access To Underground Parking Spot Via Elevator At Rear Hallway* Enjoy Unobstructed Garden & Pond Views From Two Spacious Balconies, Bright And Sun-Filled Open-Concept Living, Dining, And Kitchen Area. The Expansive Kitchen Offers Plenty Of Space For Culinary Creations. *The Oversized Primary Bedroom On The Second Level Boasts A 4-Piece Ensuite, Walk-In Closet, Cozy Sitting Area, And A Private Walk-Out Balcony*. The Third Level Includes Two Additional Bedrooms And A Versatile Den That Could Easily Serve As An Extra Entertaining Area Or Play Area For Kids. *Over $200K Spent In Premium Upgrades* Featuring American Walnut Solid Wood Flooring, A Gourmet Kitchen With Italian Travertine Natural Stone Tiles, Norwegian Blue Pearl Granite Countertops & Spanish Marble Backsplash, Plus A Reverse Osmosis Water Filter System. The SPA-Like Master Bath Includes A Frameless Glass Shower, Natural Slate Tiles, A Luxury Rain Shower System & An Oversized SPA Hot Tub. Enjoy Resort-Style Amenities Like An Indoor Pool, Gym & Billiards Room And Ample Visitor Parking. Steps To Lamoreaux North Park, Top Schools, Shopping, Restaurants, Easy Access To Public Transit With A Bus To Finch Subway Station & Minutes To Hwy 401&404, Milliken GO & Pacific Mall.
Inclusions: Stove, Fridge, Range Hood, Built-In Dishwasher, Washer & Dryer, All Window Coverings And All Elf's
