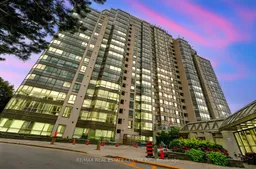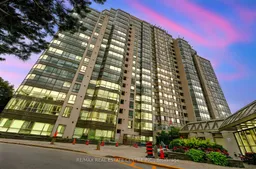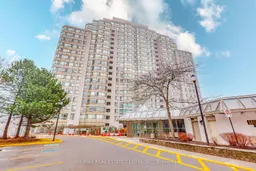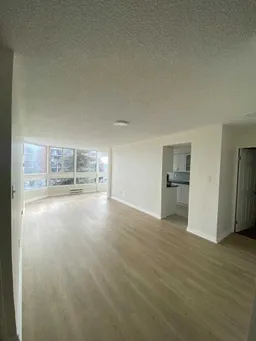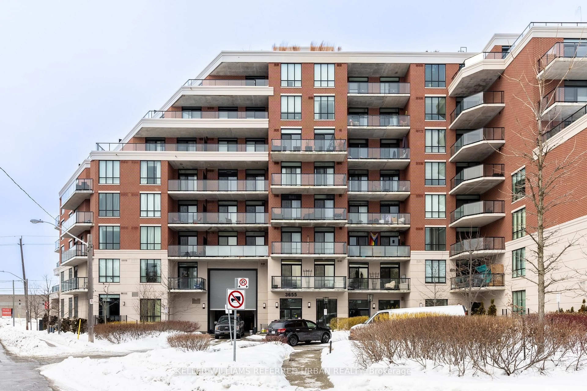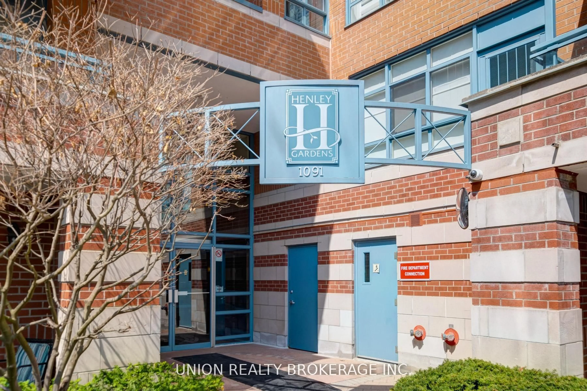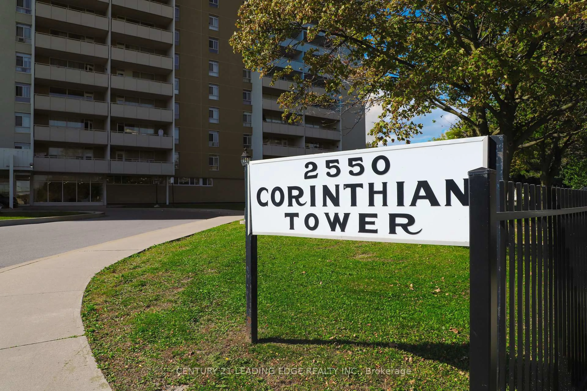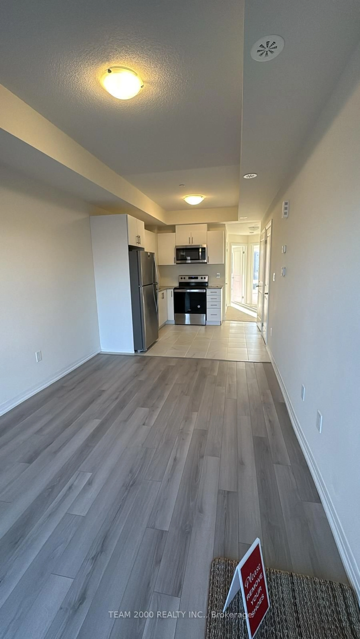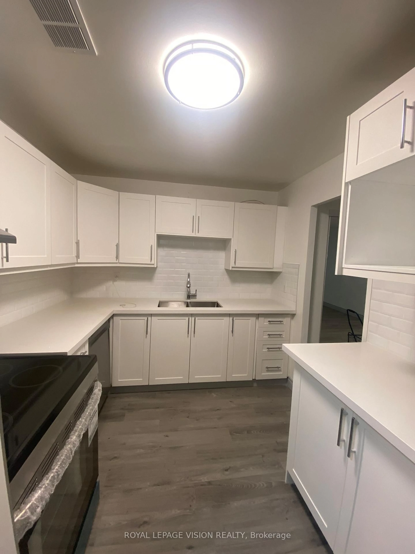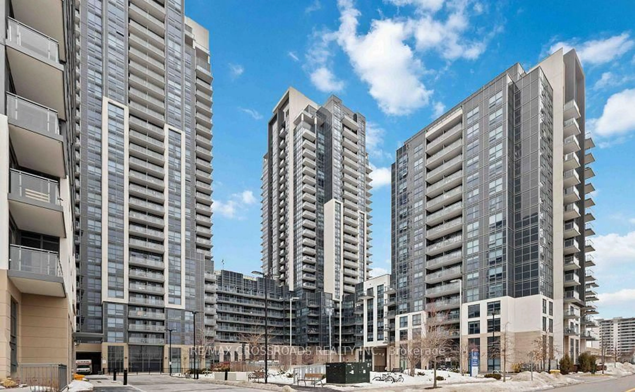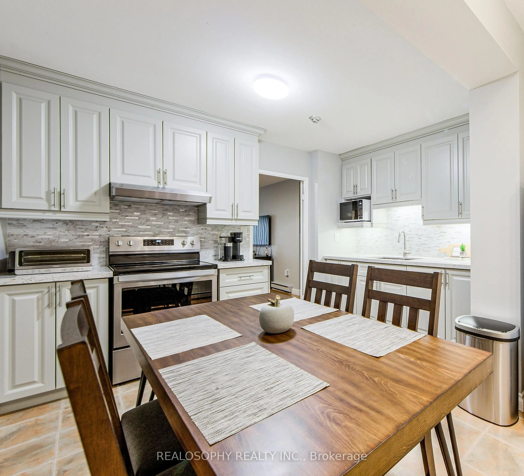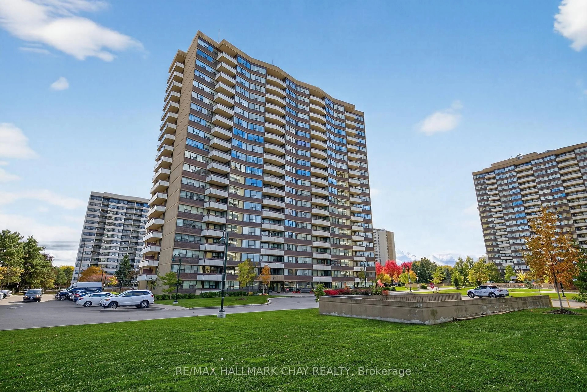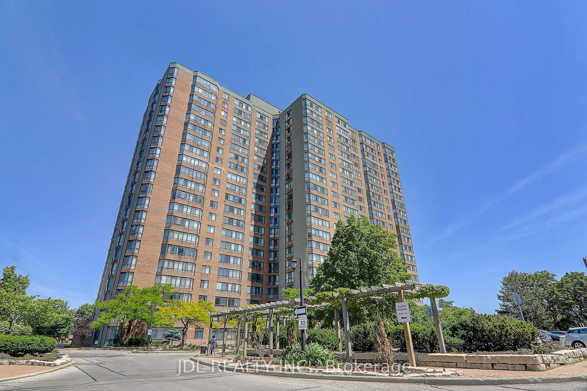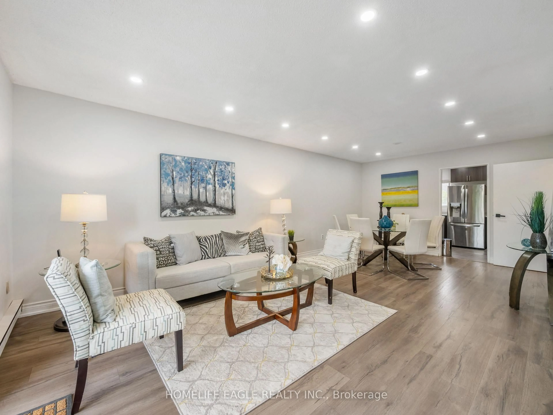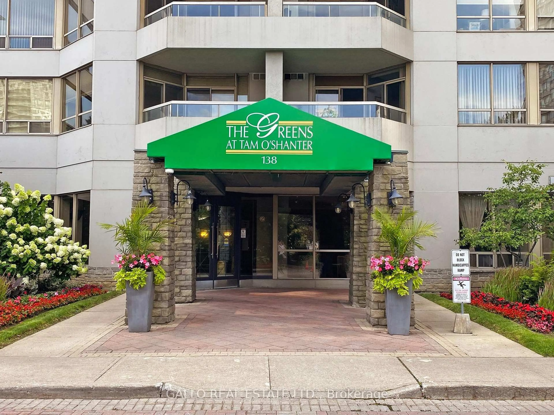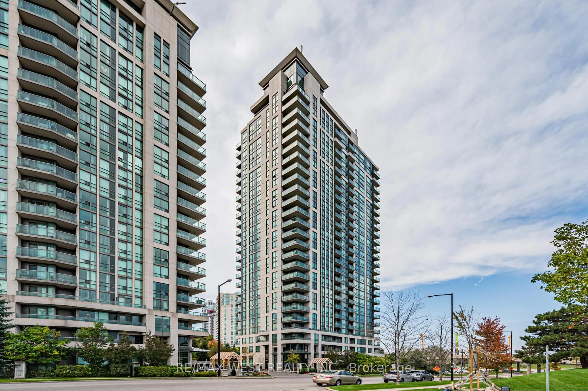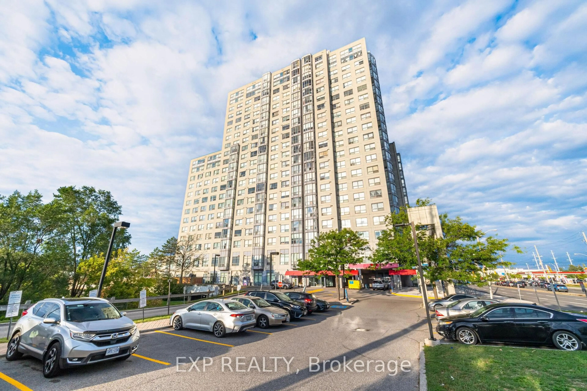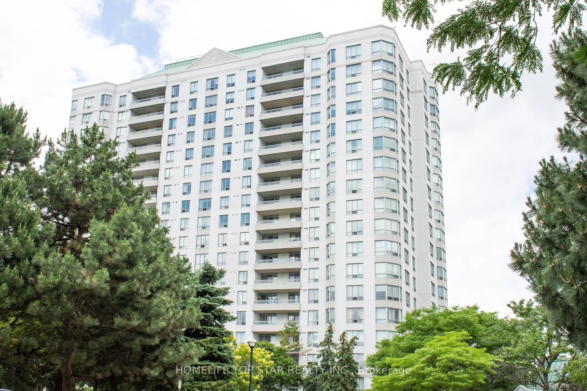Welcome to Unit 407 at 3233 Eglinton Ave East a beautifully kept, spacious 2-bedroom, 2-bathroom condo in a well-managed, long-established building in the heart of Scarborough. This home checks all the boxes: bright, clean, and comfortable, sun-filled south exposure that brings in natural light all day long with generous room sizes and a fantastic layout for everyday living and entertaining.Enjoy a large living and dining area, ensuite laundry, and a private primary bedroom with ensuite bath. Maintenance fees include all utilities and underground parking. The building features 24-hour security/concierge, indoor pool, gym, party room, and more.Ideally located close to Morningside Park, Scarborough Bluffs, and the Lake Ontario waterfront, with easy access to TTC, GO Transit, and major highways. Minutes to Eglinton Square Mall, Scarborough Town Centre, Guildwood Village, and a wide range of shops, restaurants, and services.Surrounded by excellent schools including St. Ursula Catholic School, Cedar Drive Public School, and Sir Wilfrid Laurier Collegiate. A perfect choice for first-time buyers, downsizers, or investors.Don't miss the virtual tour this is one you'll want to see in person. You'll love living here!
Inclusions: All Existing Stainless Steel Appliances, Washer & Dryer , All Window Coverings, All Electric Light Fixtures and all permanent fixtures now attached to the property.
