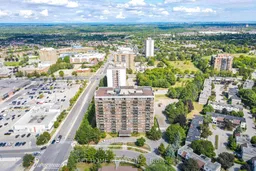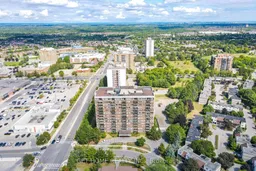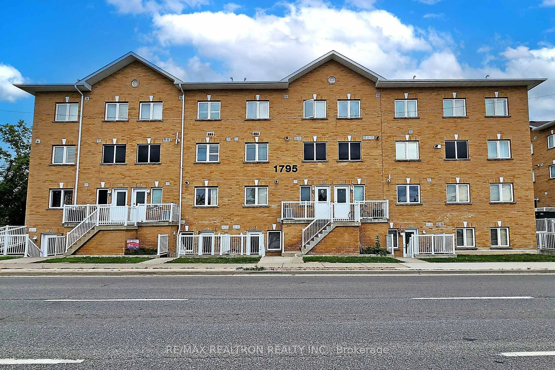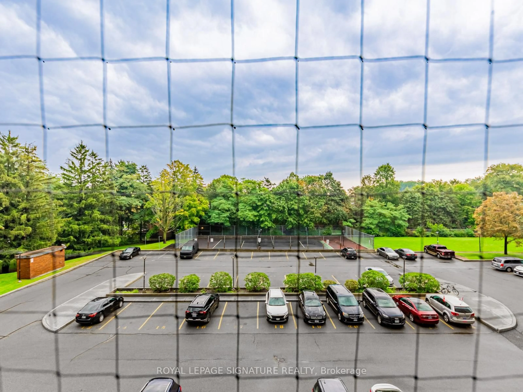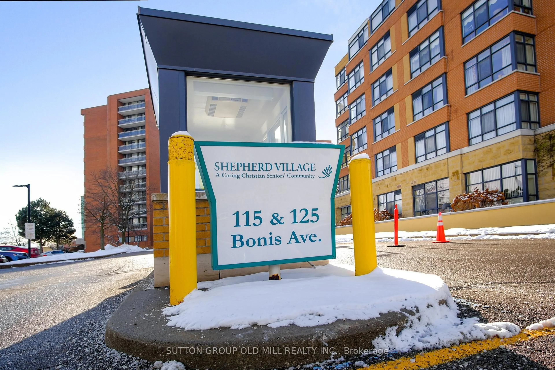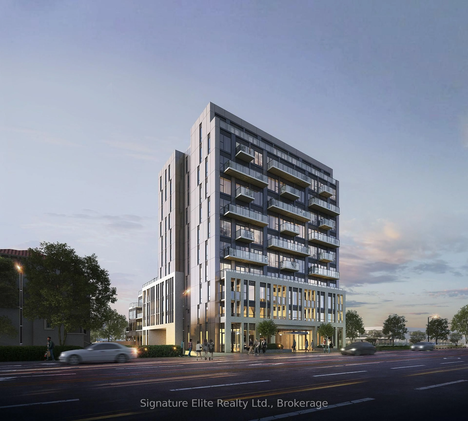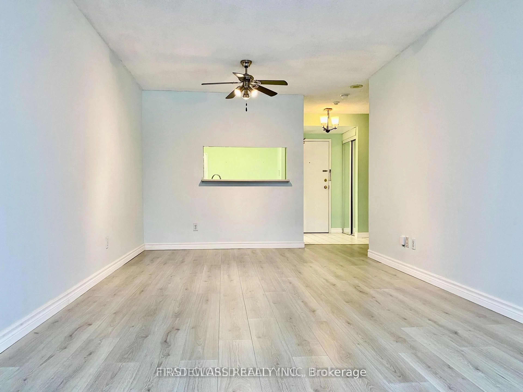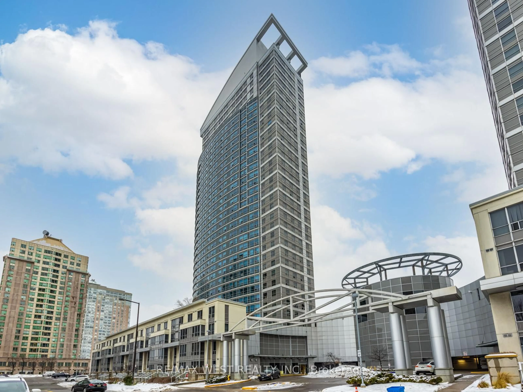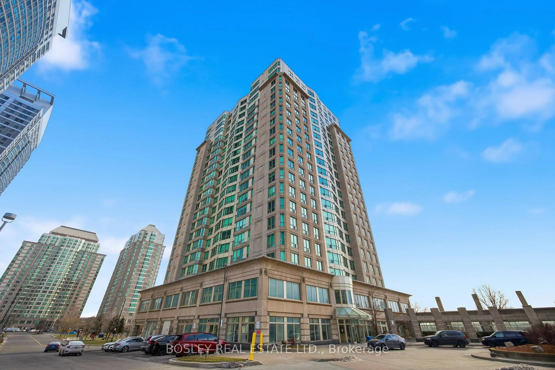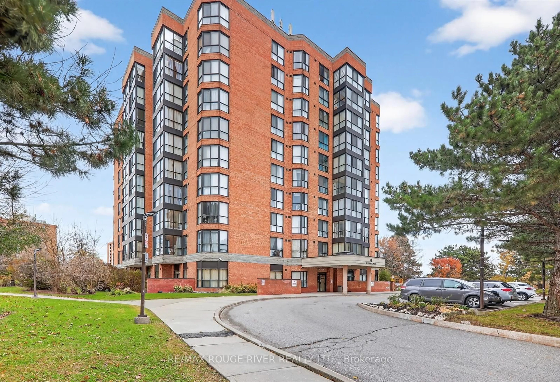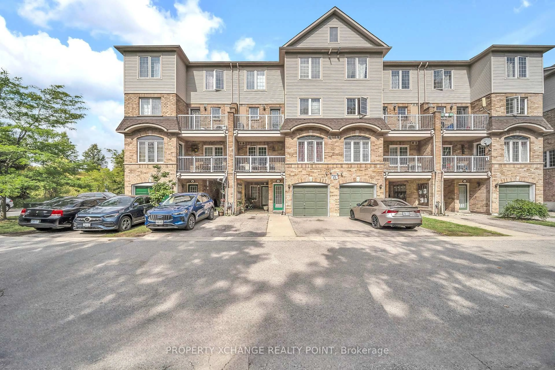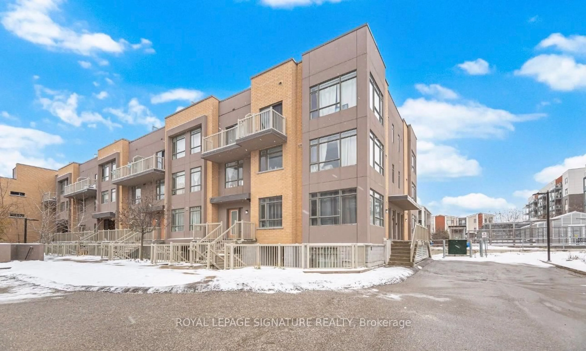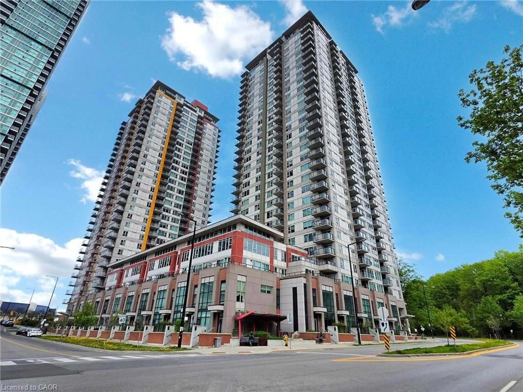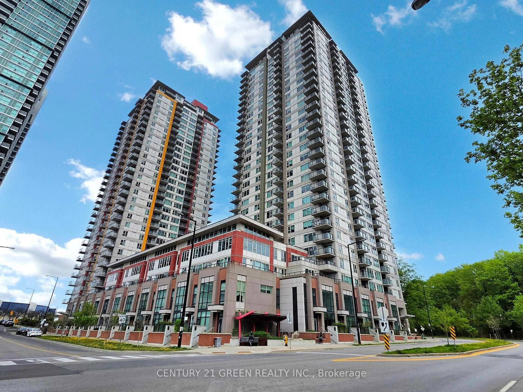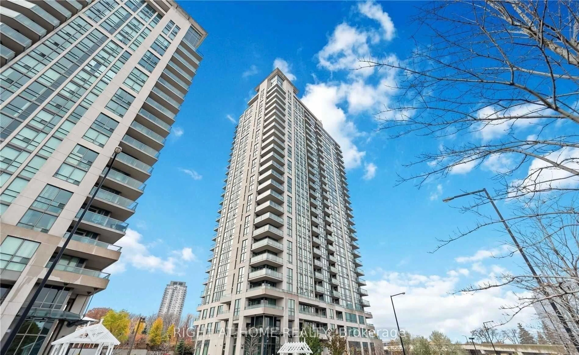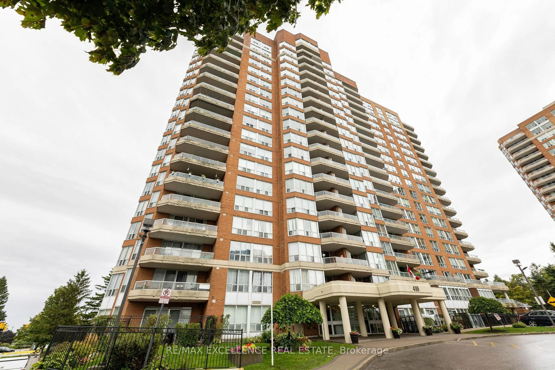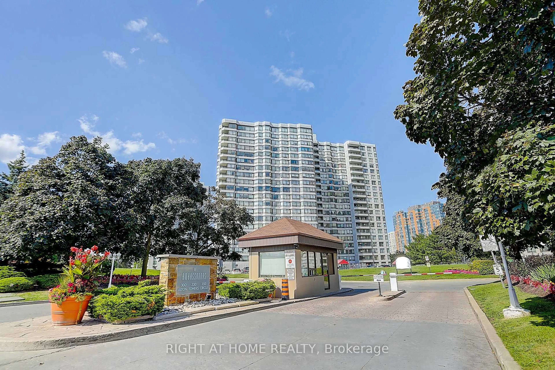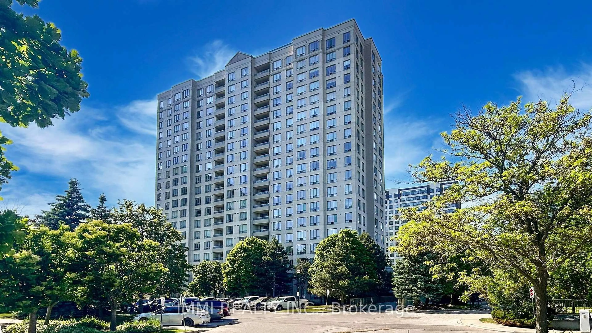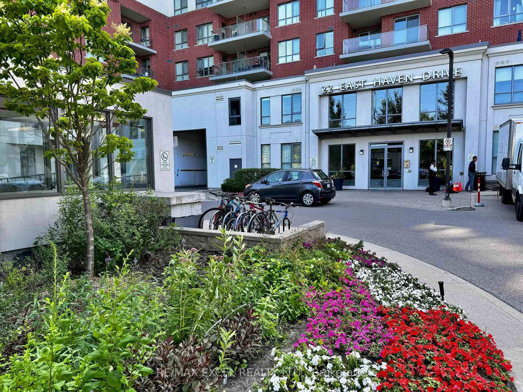ATTENTION FIRST-TIME BUYERS & INVESTORS! This SUN-FILLED 2+1 BEDROOM, 2 BATHROOM CONDO APARTMENT is located in a HIGHLY DESIRABLE NEIGHBORHOOD with a GREAT OPEN-CONCEPT LAYOUT. Walk out to your PRIVATE BALCONY and enjoy a MAGNIFICENT VIEW. The UPGRADED KITCHEN features POT LIGHTS & QUARTZ COUNTERTOPS, making it both stylish and functional. The +1 IS A SOLARIUM ATTACHED TO THE MASTER BEDROOM THAT LEADS TO THE BALCONY, considered one of the most DESIRABLE LAYOUTS FOR COMFORTABLE LIVING. This condo truly SPARKLES and offers OUTSTANDING AMENITIES including: INDOOR POOL, POOL TABLE, TABLE TENNIS ROOM, SQUASH COURT, PARTY ROOM, SAUNA, FULLY EQUIPPED GYM, and 24/7 SECURITY SYSTEM for peace of mind. Conveniently located STEPS AWAY FROM MALVERN MALL, PUBLIC TRANSIT, NO FRILLS, HOSPITALS, LIBRARY, SCHOOLS, PARKS, COMMUNITY RECREATION CENTRE, and with EASY ACCESS TO HWY 401 this property combines COMFORT, LIFESTYLE, AND ACCESSIBILITY. Dont miss this INCREDIBLE OPPORTUNITY!
Inclusions: Additional Coin Laundry, Table Tennis Room, Billiards Room, 8 Ball Pool room, Car Wash Station, Full Workout Gym, Squash Court/Gym as well, as well as party room rental for a discount (Approx). With the Current unit we have our own Locker Room, our own Garage Parking spot, and owners can get 1 additional spot in the garage for additional $75/month.
