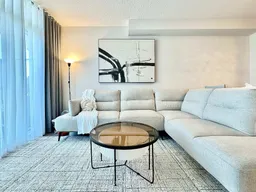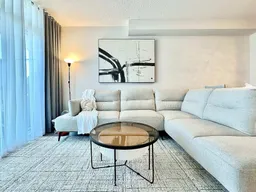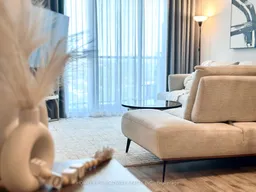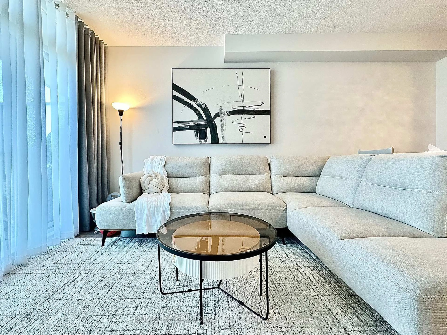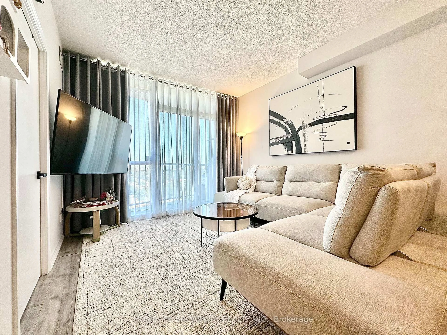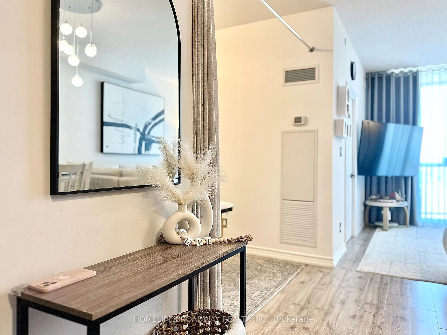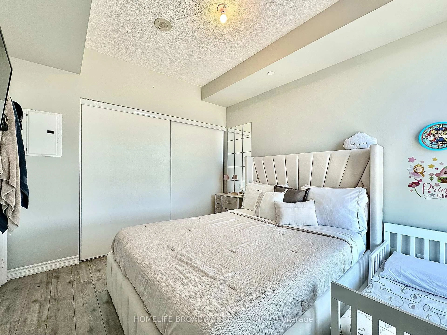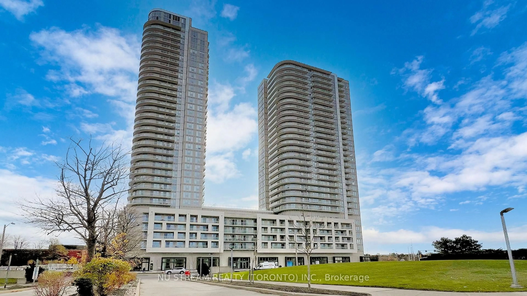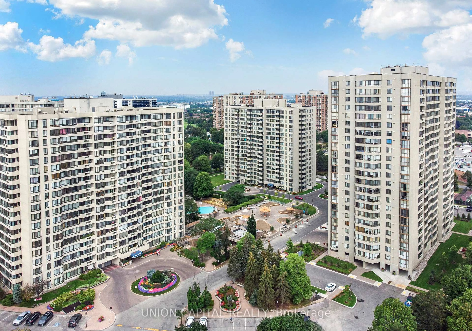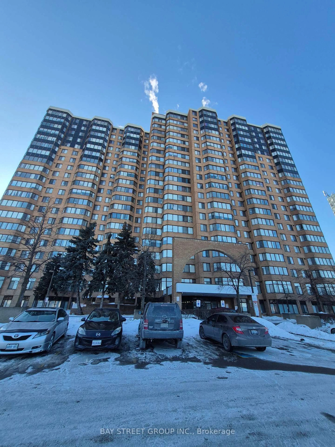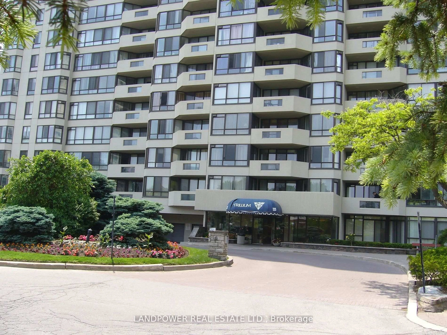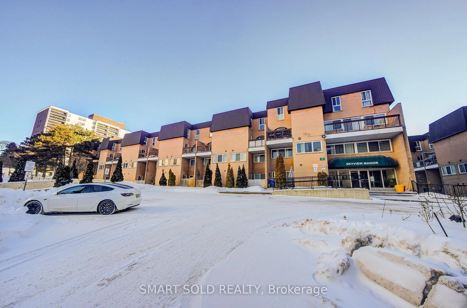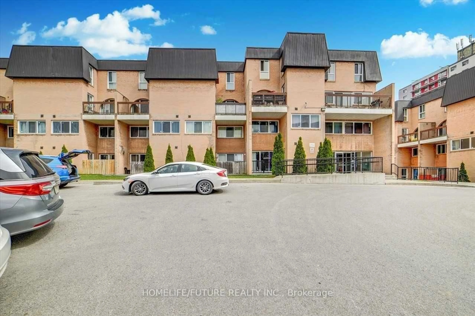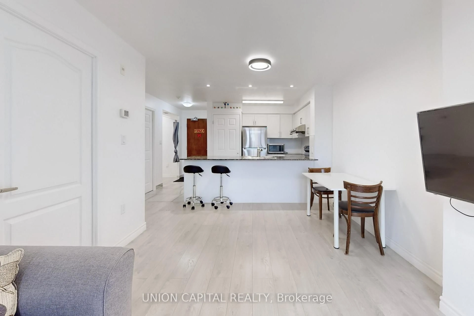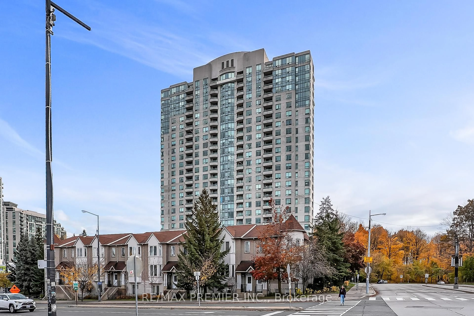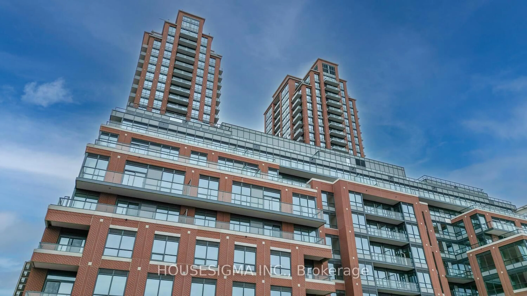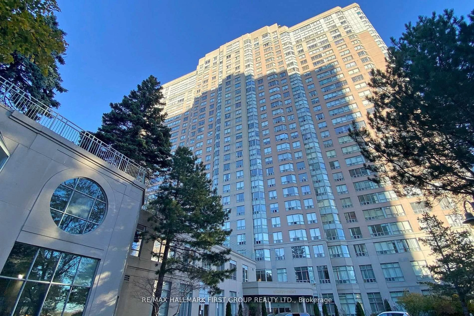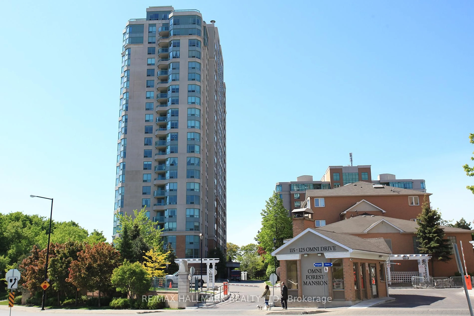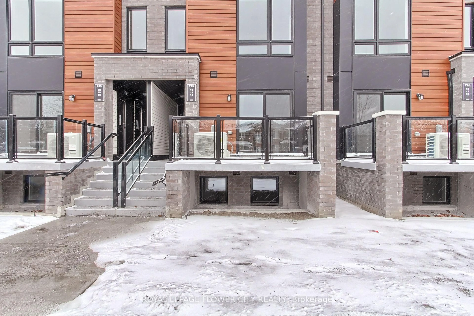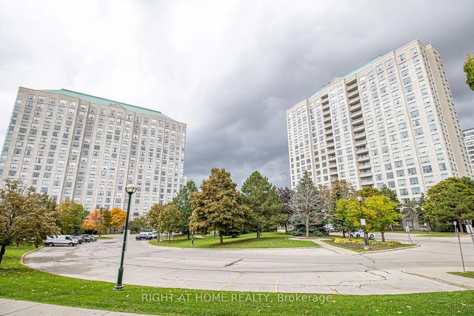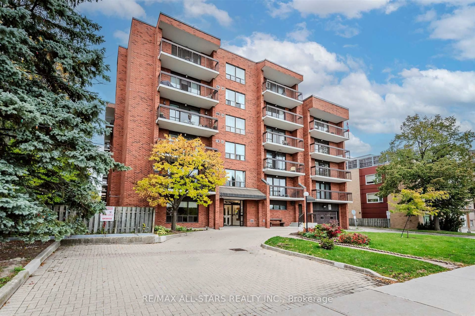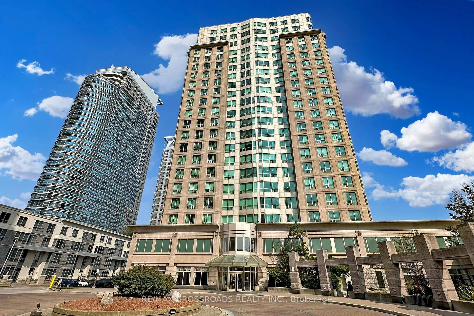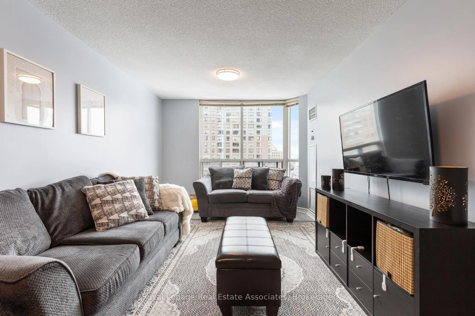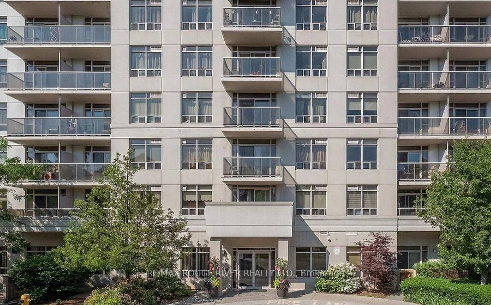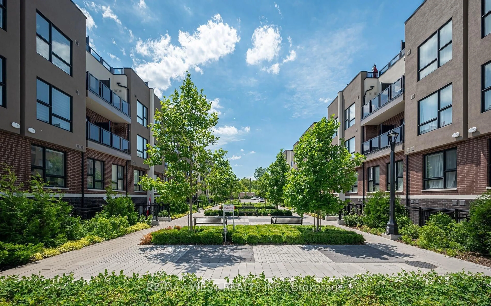1328 Birchmount Rd #1604, Toronto, Ontario M1R 0B6
Contact us about this property
Highlights
Estimated valueThis is the price Wahi expects this property to sell for.
The calculation is powered by our Instant Home Value Estimate, which uses current market and property price trends to estimate your home’s value with a 90% accuracy rate.Not available
Price/Sqft$720/sqft
Monthly cost
Open Calculator
Description
Good Vibes Flow Through This Beautiful And Well Maintained, Spacious 1 + Livable Den! Lots of Natural Light Coming Through The Floor to Ceiling Windows in Both The Bedroom And Living Room! Further Enjoy The Positive Space By It's Crystal Clear Unobstructed Views From The Open Balcony! A Very Comfortable And Practical Layout Flows All The Way To The Spacious Kitchen. Home Chefs Can Appreciate All The Prep And Storage Space, Plus The Modern Stainless Steel Kitchen Appliances. Whether You Work From Home Or Just Need Another Livable Space, The Den Is A Place Of Possibilities! This Unit Includes 1 Parking Space And Just Across, A Locker That Can Fit Bicycles. If You Had a Long Day At Work, You Can Unwind By Using the Building's Amenities, Such As The Indoor Pool, Hot Tub and Exercise Room. Most Importantly, The Unit Is Located Conveniently Nearby Grocery Stores, Parks, Shopping Plazas, Highly Rated Restaurants and Is Only A 10 minutes Drive To The Scarborough General Hospital! Great For Doctors And Health Care Workers Who Want To Live Close To Work! TTC Public Transportation Just Steps Away At the Corner/Intersection! Easy Access To Highway 401, Costco, Walmart, Scarborough Town Centre. Extremely Safe With 24 Hour Security/Concierge! It is Definitely Worth To Take A Good Look At This One!
Property Details
Interior
Features
Flat Floor
Living
0.0 x 0.0Laminate / Combined W/Dining / Window Flr to Ceil
Dining
0.0 x 0.0Laminate / Combined W/Living
Kitchen
0.0 x 0.0Laminate / Stainless Steel Appl / Backsplash
Br
0.0 x 0.0Laminate / Window Flr to Ceil / Closet
Exterior
Features
Parking
Garage spaces 1
Garage type Underground
Other parking spaces 0
Total parking spaces 1
Condo Details
Amenities
Gym, Exercise Room, Indoor Pool, Concierge, Visitor Parking, Party/Meeting Room
Inclusions
Property History
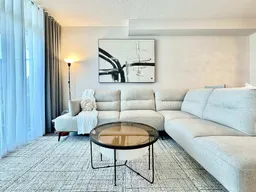 31
31