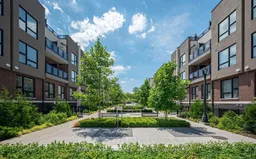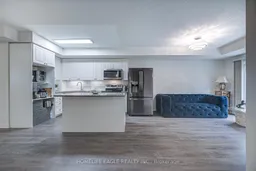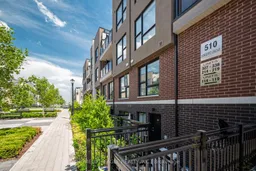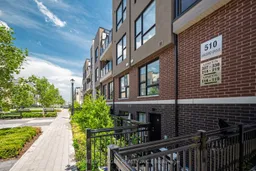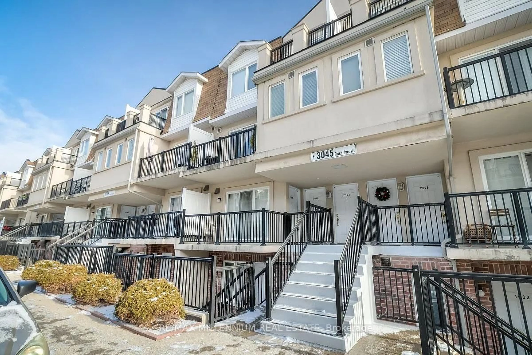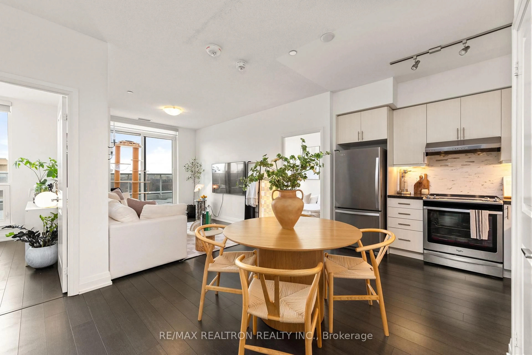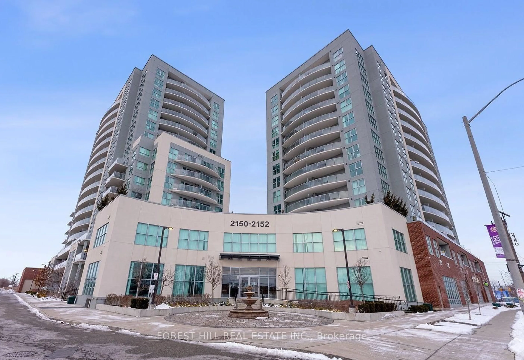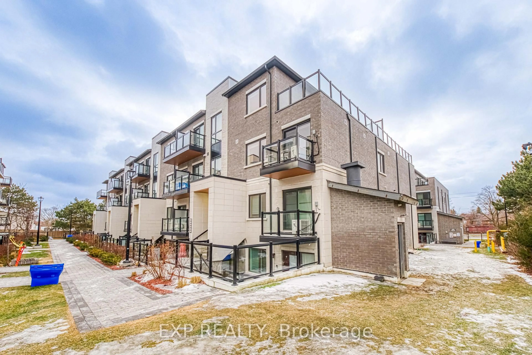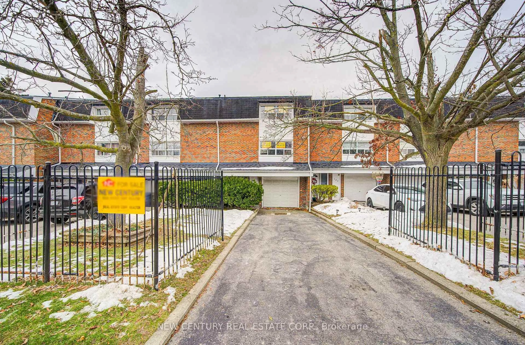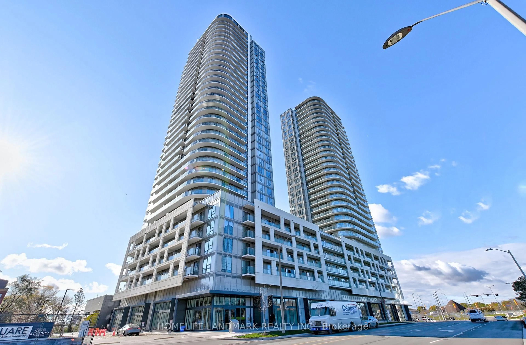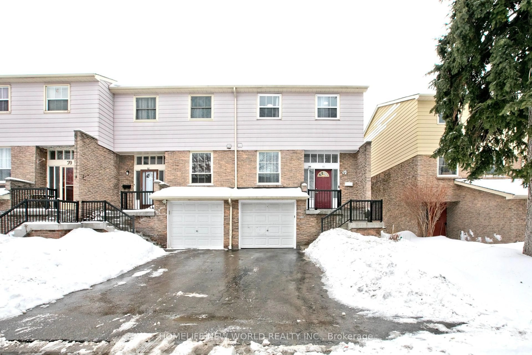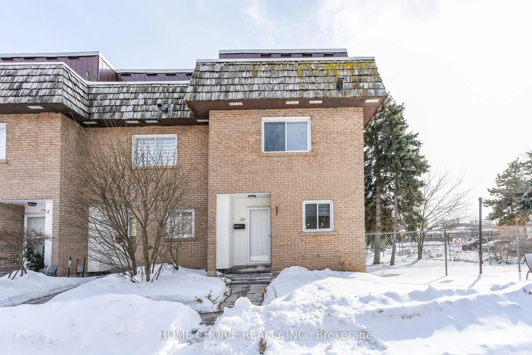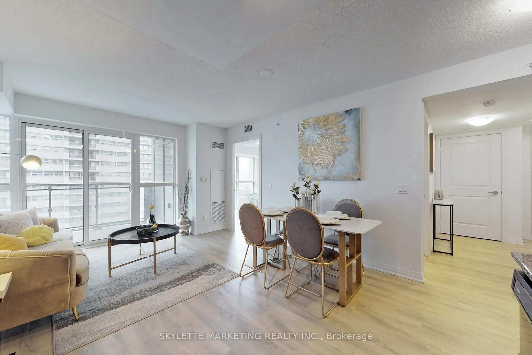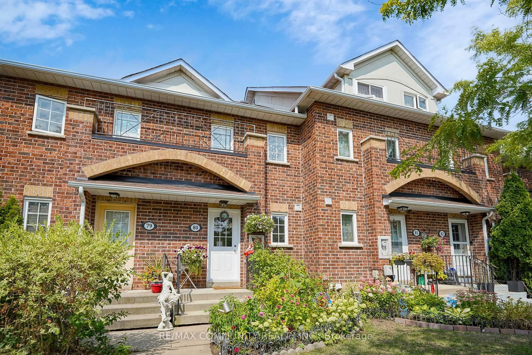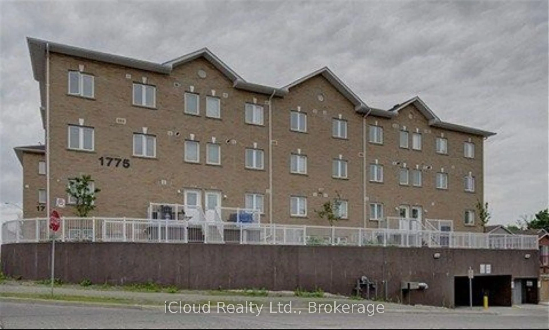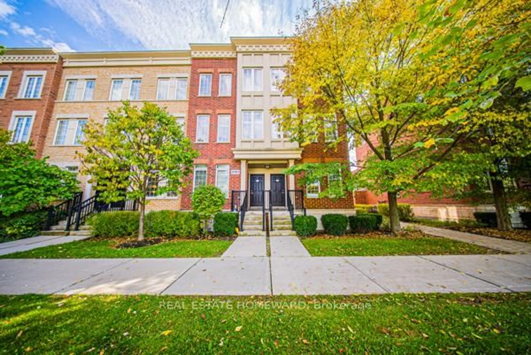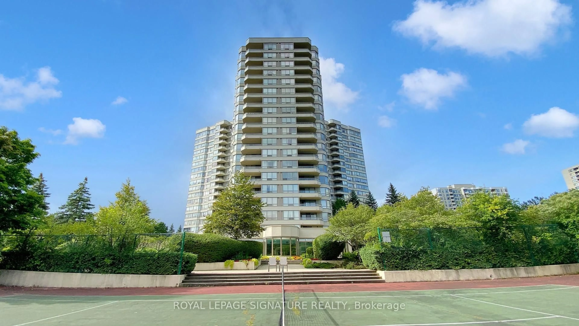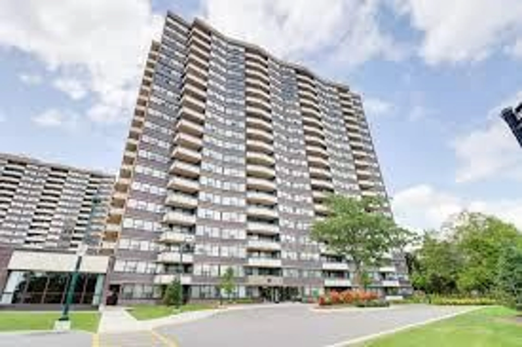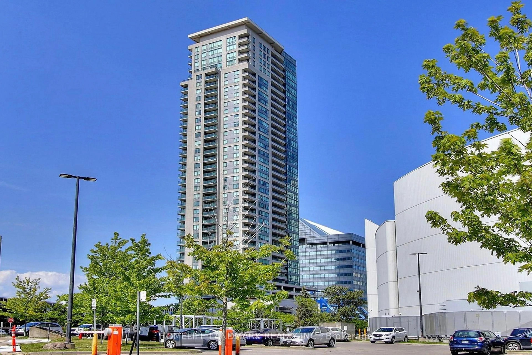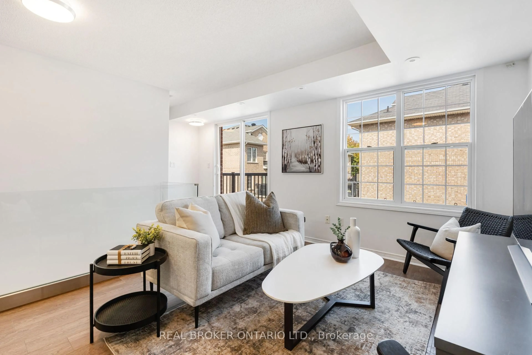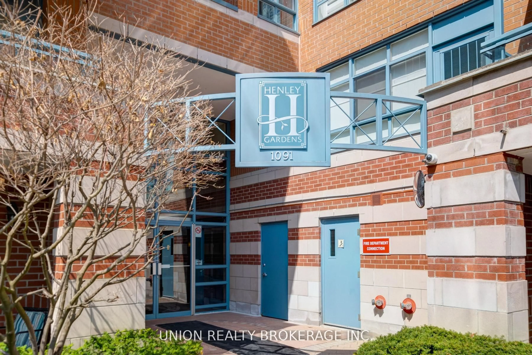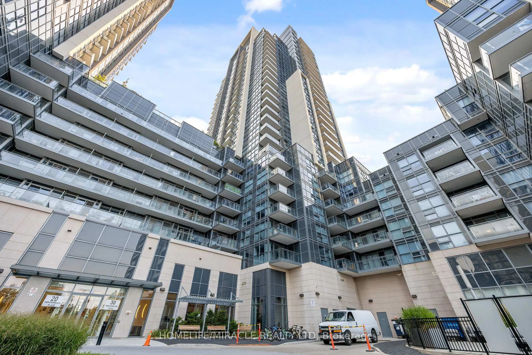Welcome to your next smart move! A bright, spacious, and beautifully upgraded 2-bedroom + den condo townhouse that combines the feel of a home with the ease of condo living! From the moment you walk in, you'll love the open-concept layout thats perfect for both entertaining and everyday comfort. The modern kitchen is a standout, featuring high-end appliances, sleek countertops, and plenty of cabinet space for all your culinary adventures. The den adds flexibility; use it as a home office, reading nook, or extra storage. Stylish new 12mm Canadian-made laminate flooring runs through the living, dining, and kitchen areas, while large windows fill the space with natural light. Both bedrooms are generously sized, and the primary bedroom includes a private ensuite. One of the best features? A large outdoor terrace where you can enjoy your morning coffee, relax after work, or even set up your own urban garden- a rare bonus in this kind of property. You'll also appreciate the convenience of ensuite laundry, underground parking, a private storage locker, and secure building access. Located in a prime Scarborough community just minutes from a brand new state-of-the-art community centre, shops, dining, parks, scenic trails, public transit, and top schools like U of T Scarborough and Centennial College minutes away, everything you need is close by. It's also a fantastic turnkey investment opportunity with strong rental income already in place. This one checks all the right boxes...and then some!
Inclusions: All ELF's, Appliances, Window Coverings
