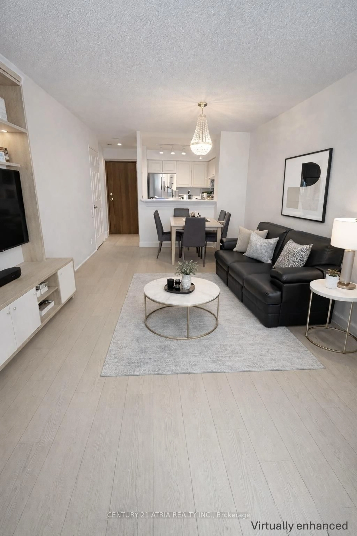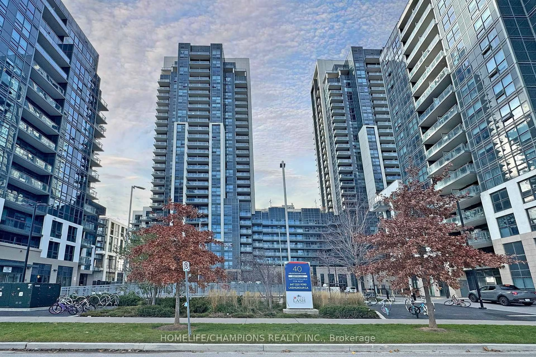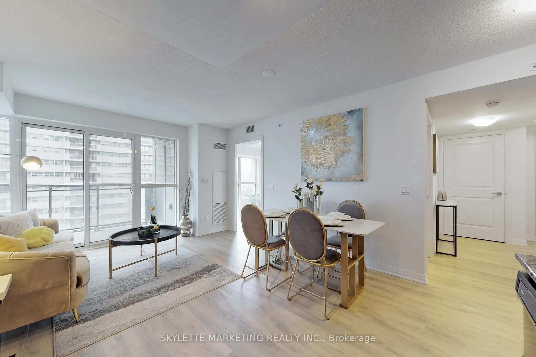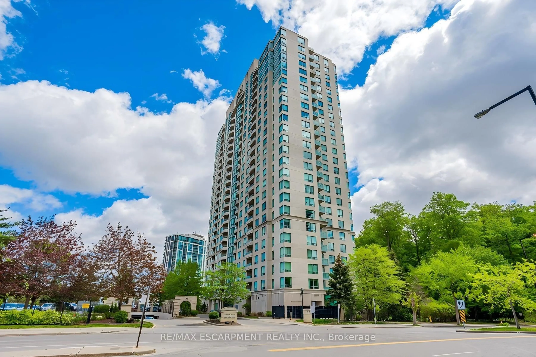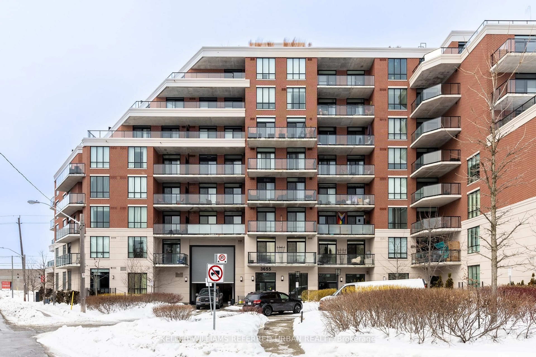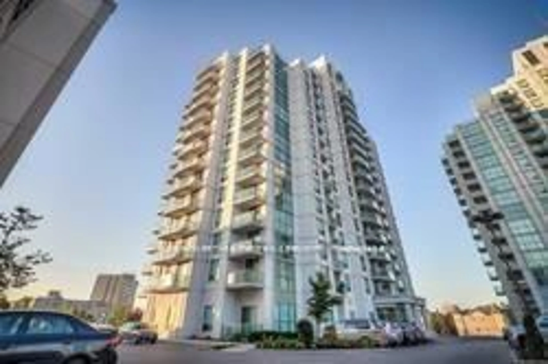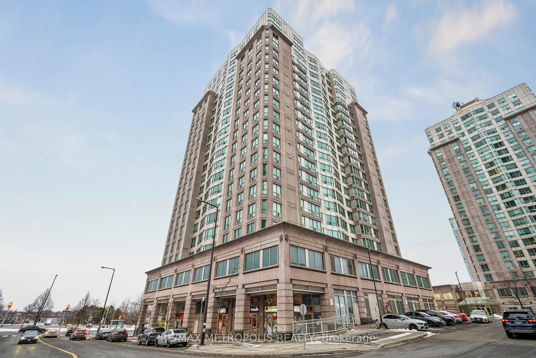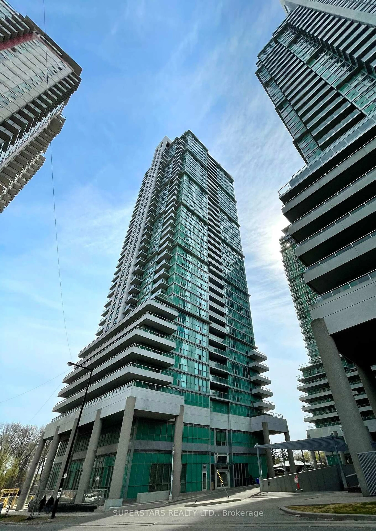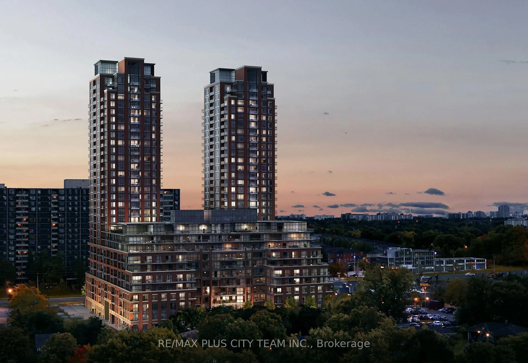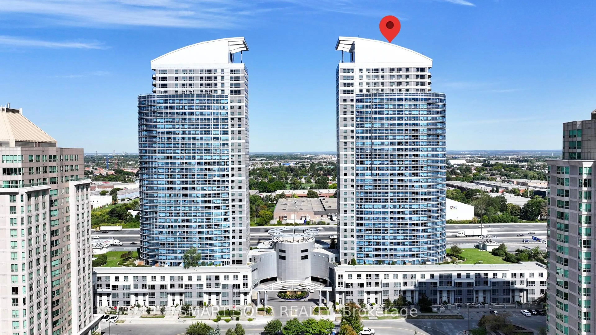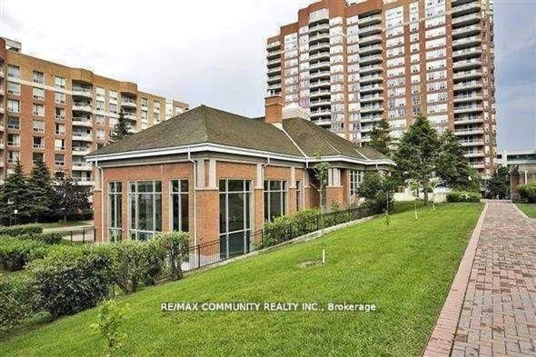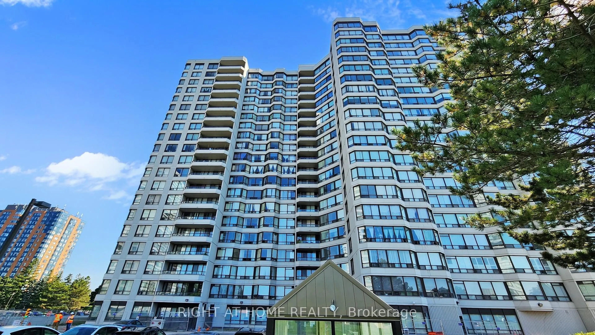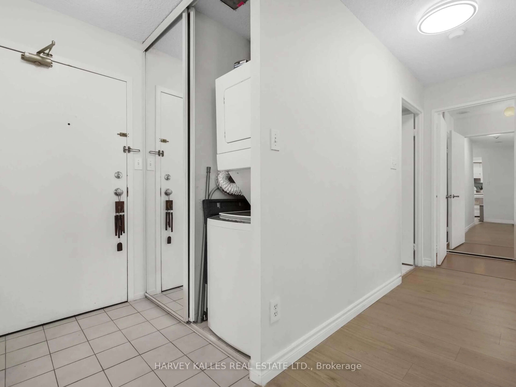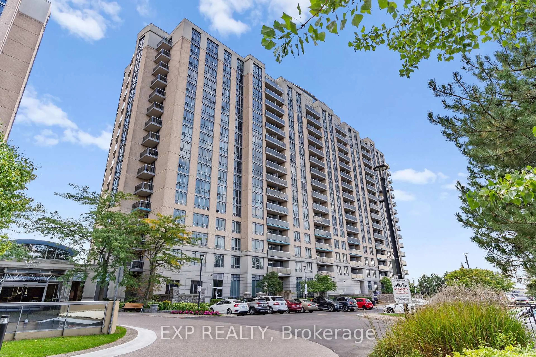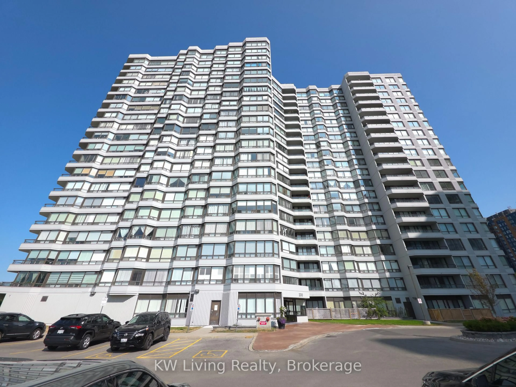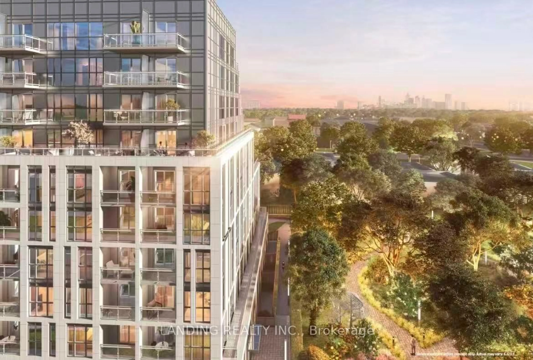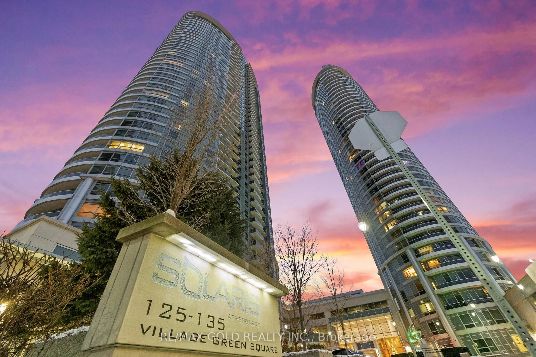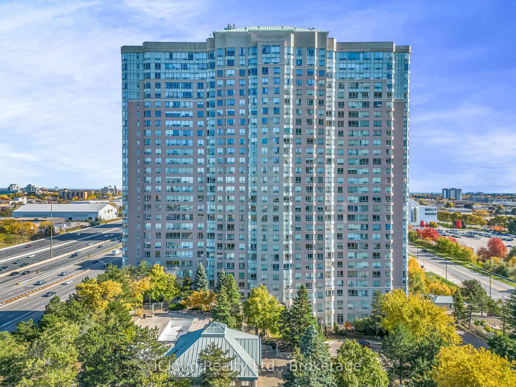Welcome to May Tower II. A rarely offered Northwest corner unit floorplan with an amazing view on one of the highest floors in the building. Just completely renovated with an open concept kitchen, well-kept building, and steps to TTC, GO, Durham Transit, and the Scarborough Town Center! -- 2 spacious bedrooms, marble countertops in Kitchen & Bathroom, ensuite laundry, and 1 parking (P1) & 1 locker (main floor). The maintenance fee includes ALL utilities. Never rented, original owner since 2001. - Photos are virtually staged .Amenities include: Concierge, Fitness Gym, Cards Room, Ping Pong Room, Basketball / Badminton Court, Swimming Pool, Jacuzzi Hot Tub, Outdoor Courtyard w/ Shared BBQs, Billiards Room & Party Room. --- Minutes away from Centennial College, U of T Scarborough Campus, Toronto Pan Am Sports Centre, Burrows Hall Library & Community Centre, Chinese Canadian Cultural Centre, Centennial Park Recreation Centre, and the Scarborough General Hospital! --- Located within the highly rated Bendale Jr Public School Area with School Bus Service, and renown Tredway Woodsworth Public School (formerly JS Woodsworth Sr Public School). Nearby Woburn CI (with one of the best music, robotics, and gifted student high school programs in Toronto).
Inclusions: S/S Fridge, S/S Glass Top Stove, S/S Dishwasher, Upgraded Range Hood, Upgraded Stacked Washer/Dryer, All Electric Light Fixtures, All Retractable & Adjustable Window Coverings. Buyer And Buyer Agent To Verify Tax And All Measurements.
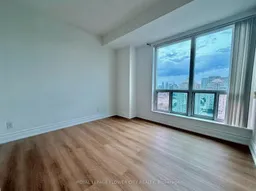 14
14

