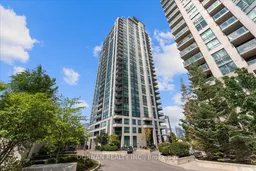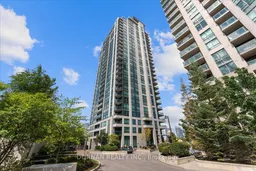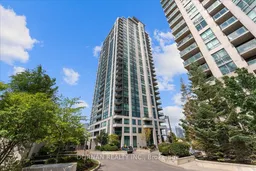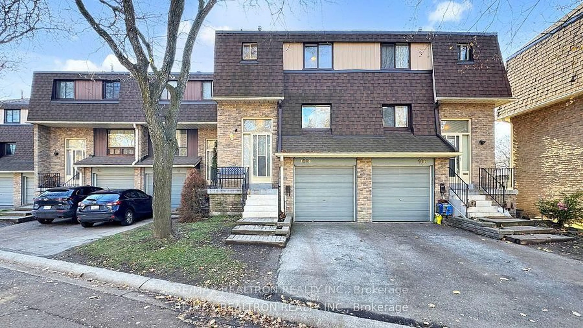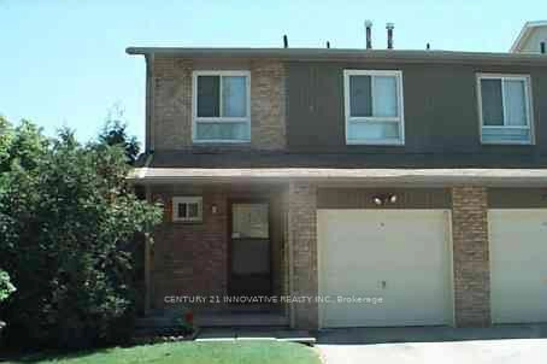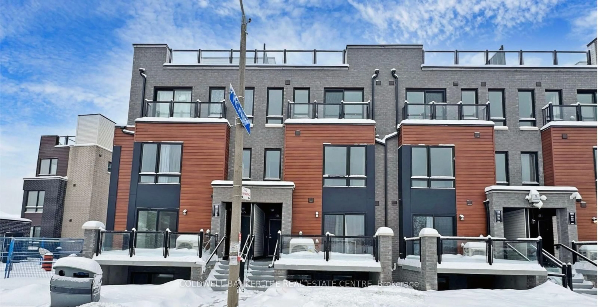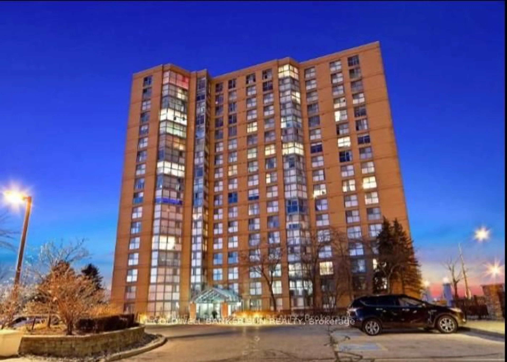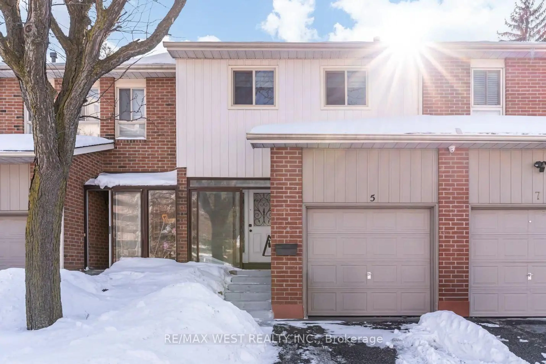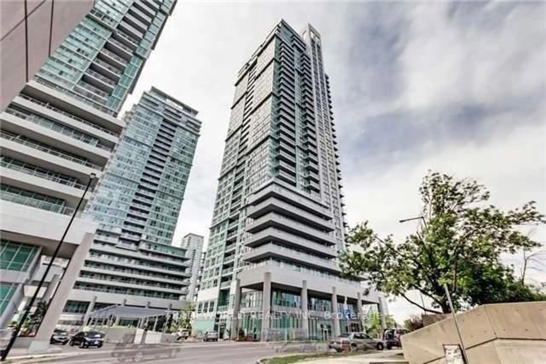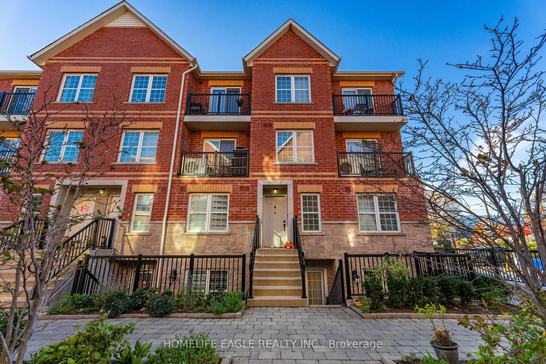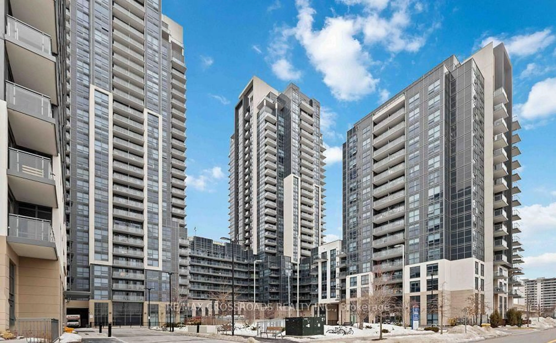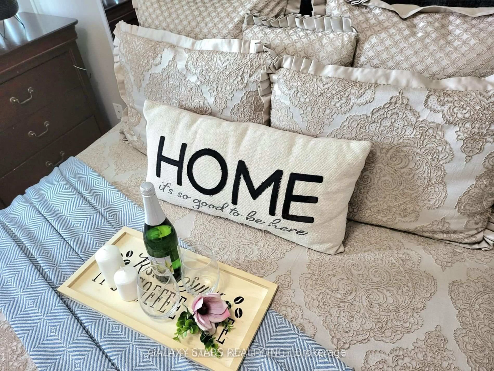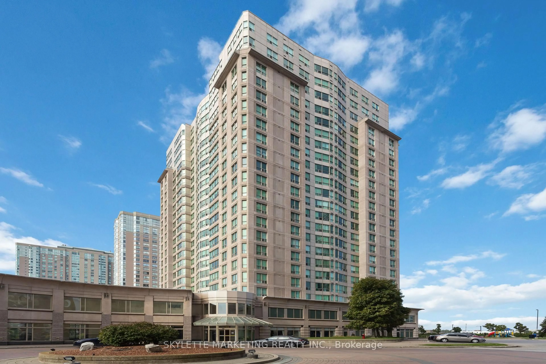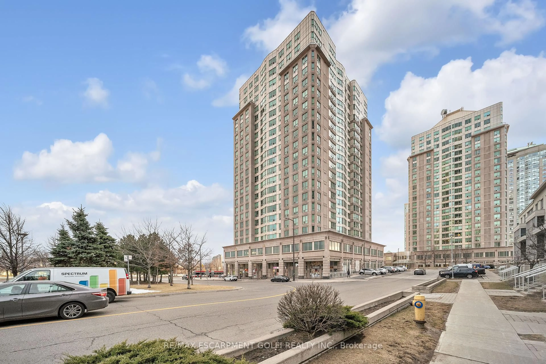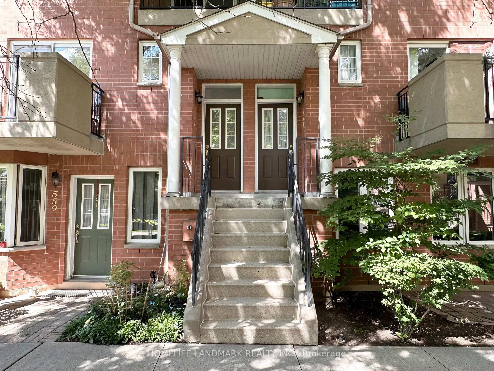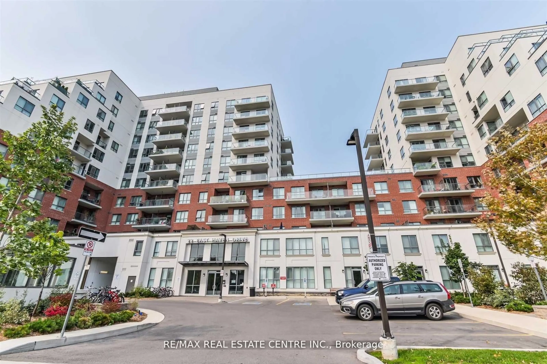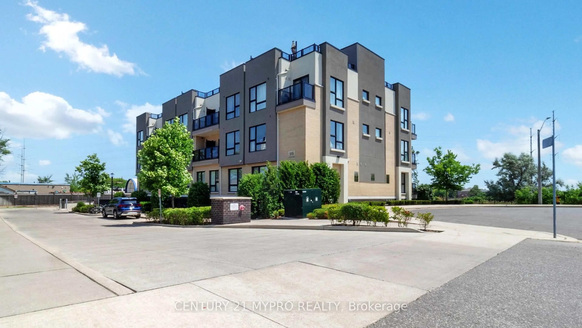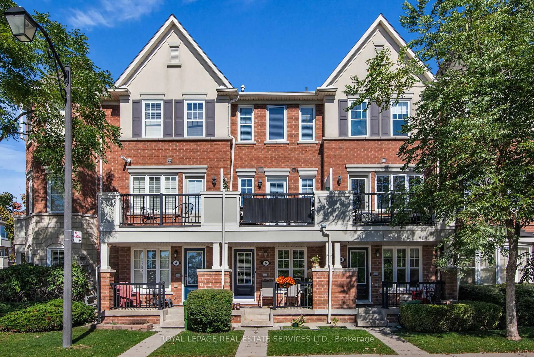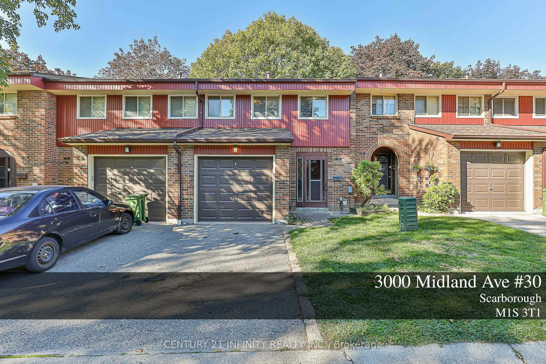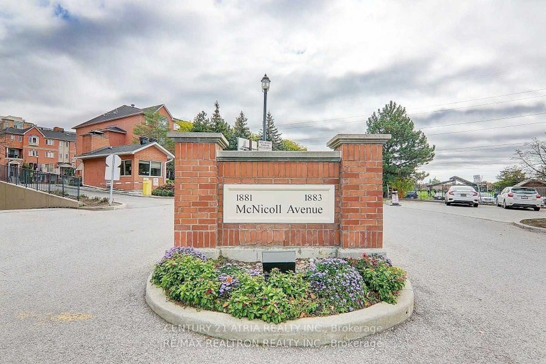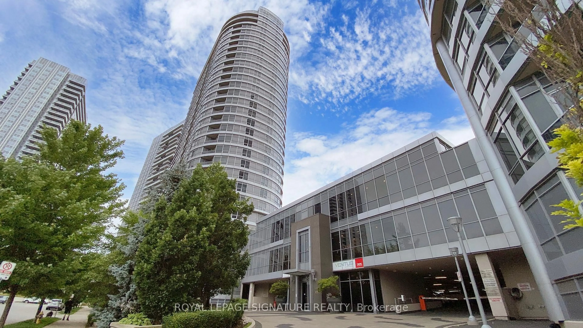Presenting unbeatable value at the remarkable Altitude building at McCowan & Ellesmere. The Spire 3 model. One of the largest Spire models in the building selling at a VERY COMPETITIVE $600/sqft. Offered for sale is a spectacular 2 bedroom, 2 full bathroom corner-unit with panoramic North/East views. Very well kept, turnkey unit with a practical floor plan, consisting of a spacious front foyer, large open concept living area, eat-in kitchen with Ceasarstone quartz countertops & stainless steel appliances, and two large bedrooms including one of the largest primary suites in the building with a walk-in closet and 4-piece ensuite bathroom. This unit comes equipped with ensuite laundry, one locker and one underground parking space. Freshly painted for its new owner! Phenomenally well maintained building & amenities including 24 hour concierge, pool, sauna, exercise room, billiards room, party room, visitor parking, and fully furnished guest suite. Unbeatable location just steps from the beloved Scarborough Town Centre & the future Subway Extension station, steps from McCowan square shopping centre (FreshCo, Shoppers Drug Mart), TTC, and so much more. Dont miss out on this incredible offering!
Inclusions: Fridge, stove, microwave, dishwasher, clothes washer & dryer, all electrical light fixtures, all window coverings.
