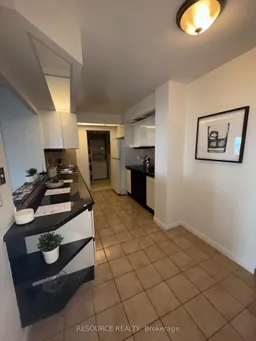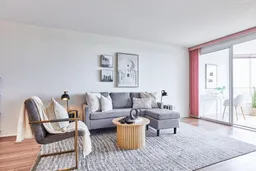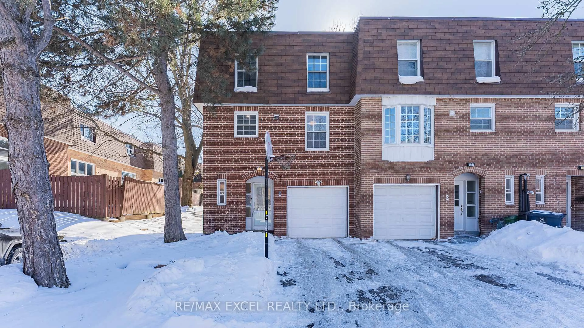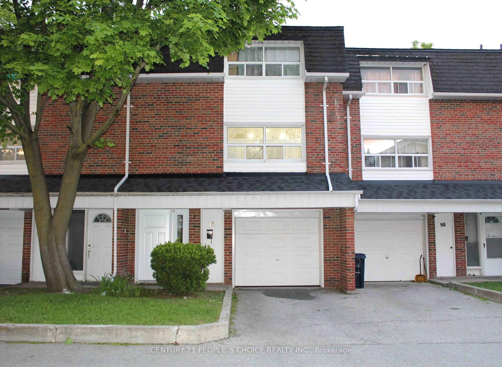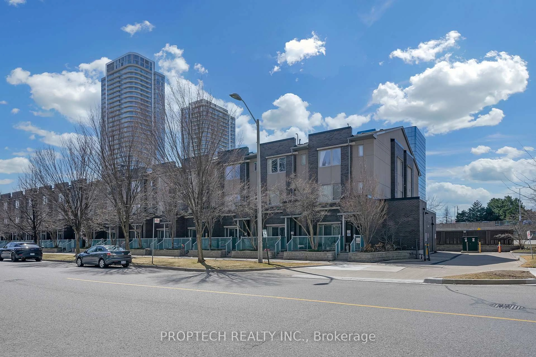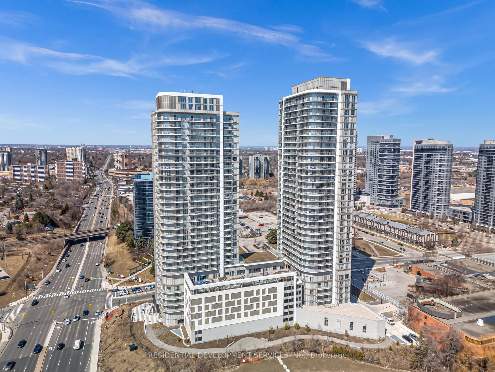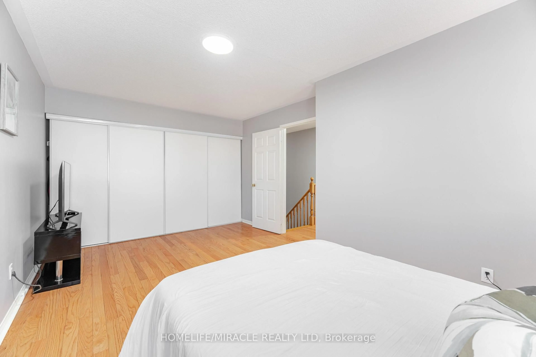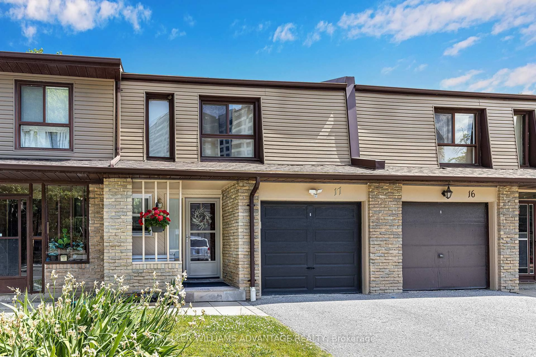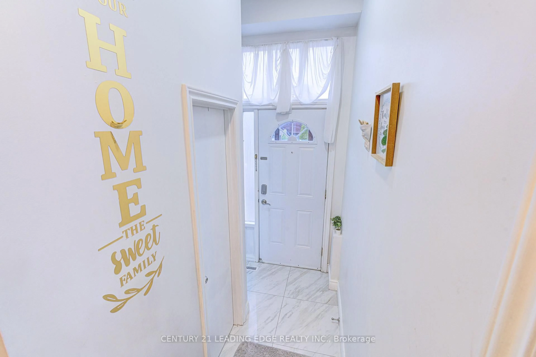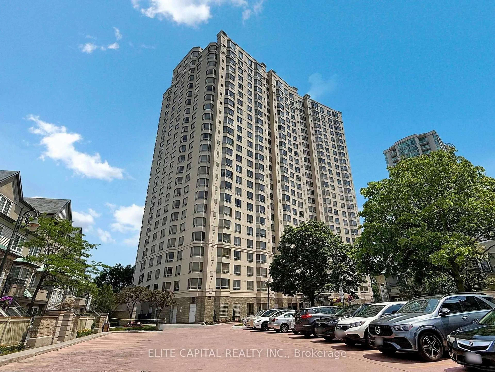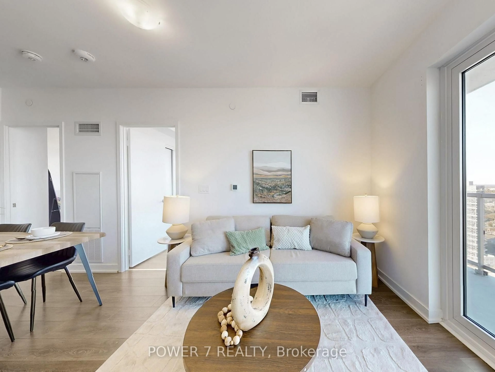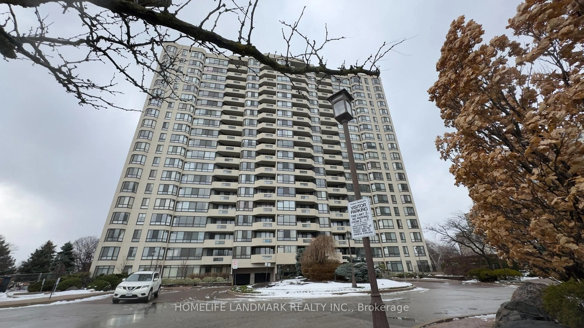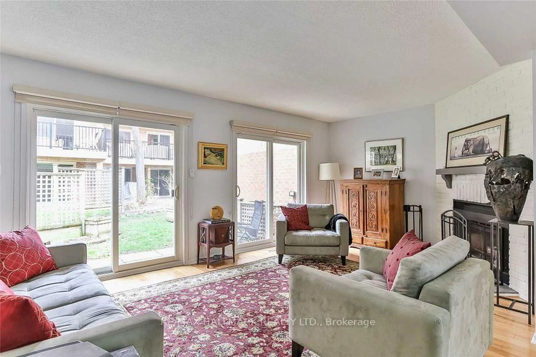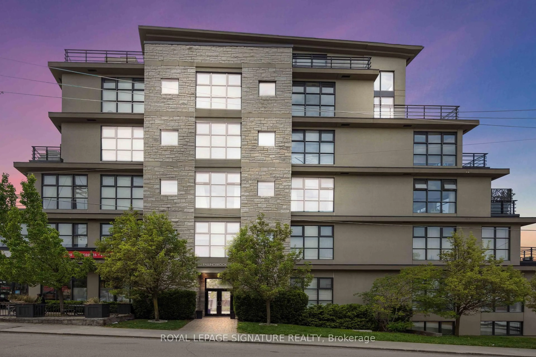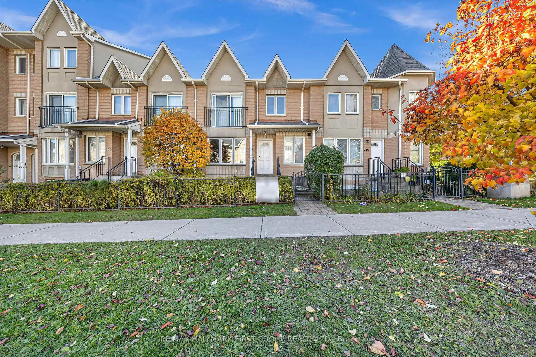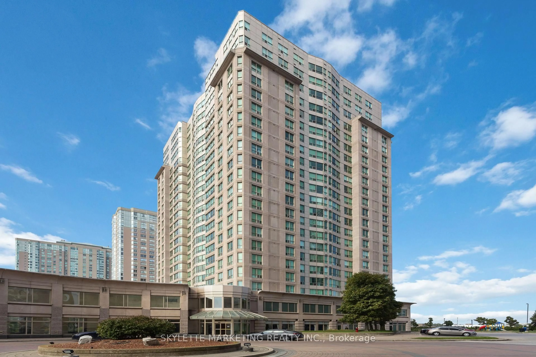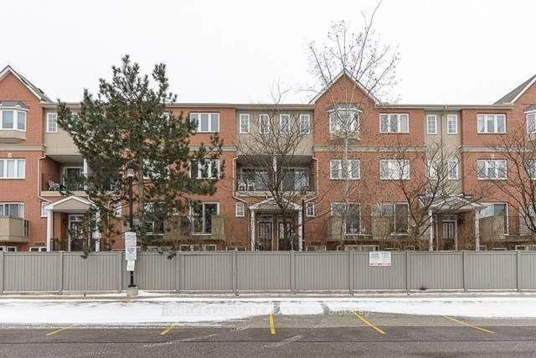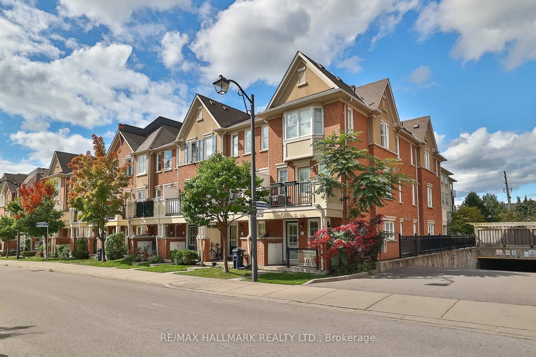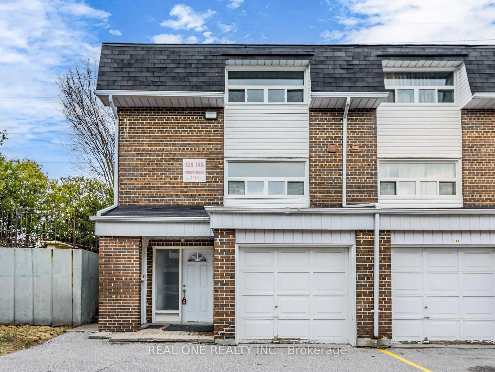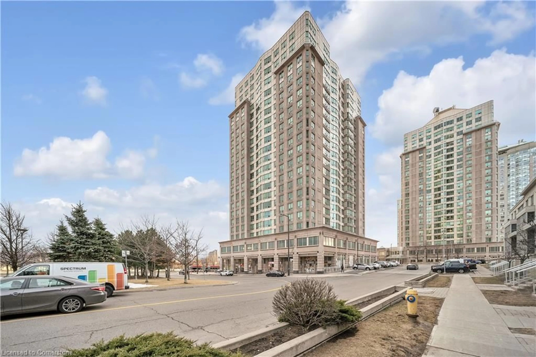Set in the highly sought-after Guildwood community, this bright, south-facing "Dearham" model offers over 1000 sq. ft. of thoughtfully designed living space, including two bedrooms plus a solarium - perfect for a home office or guest retreat. The functional layout flows seamlessly from the open-concept living/dining area to the sunlit solarium and private balcony, creating a warm, inviting atmosphere. The generous primary suite boasts a walk-in closet and a full ensuite bath with a jetted tub, while the second bedroom offers its own walk-out to the balcony. Two side-by-side underground parking spaces and a locker for extra storage. All-inclusive maintenance fees cover hydro, water, and even cable TV, ensuring predictable monthly costs. Residents enjoy top-tier building amenities including an indoor pool, sauna, gym, tennis courts, guest suites, and a party/meeting room - all within a secure, very well-maintained building celebrated for its welcoming and social community. Just steps from scenic waterfront trails, parks, and the Guild Inn Estate, and minutes to TTC, GO Transit, shopping, and dining, this home offers the perfect balance of space, lifestyle, and convenience. ALL utilities included in monthly fees. Strict no pets policy in the building.
Inclusions: All appliances (fridge, cooktop, built-in oven, dishwasher). Washer & dryer. See full list in Schedule C.
