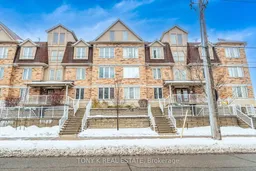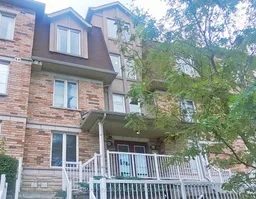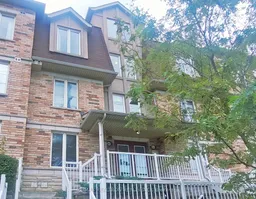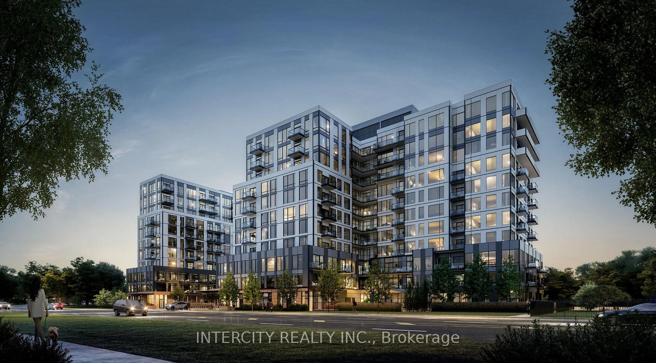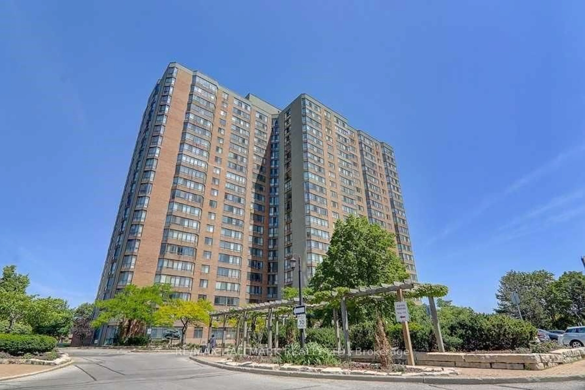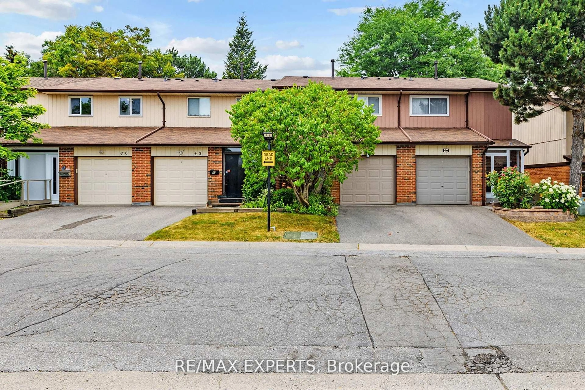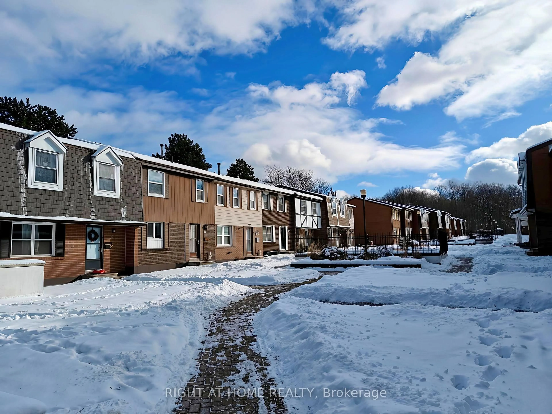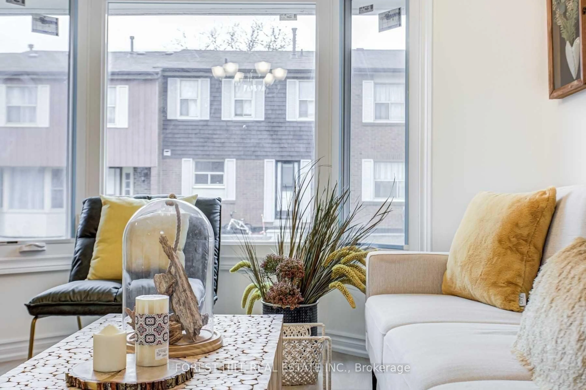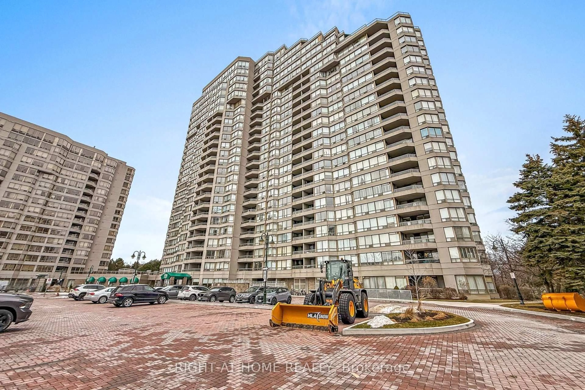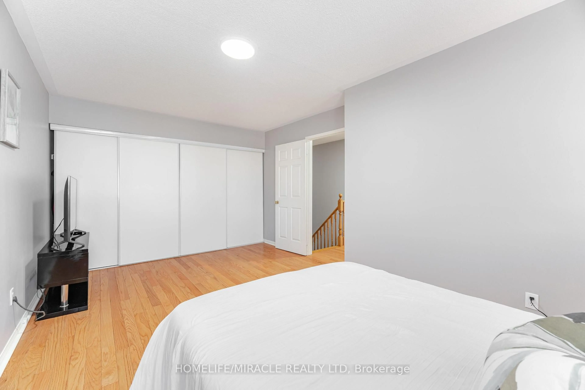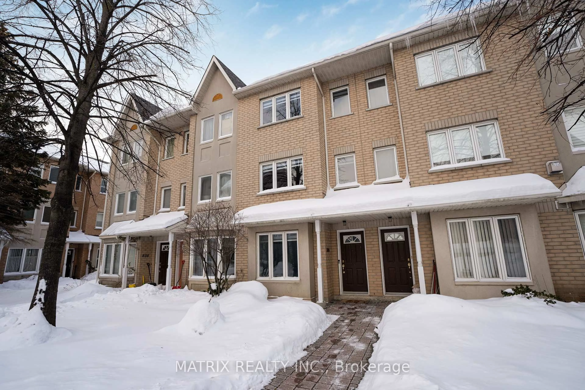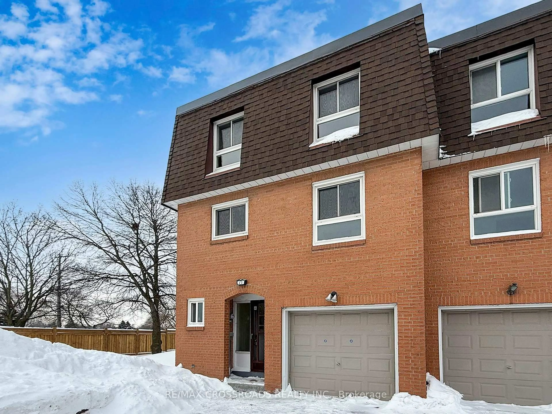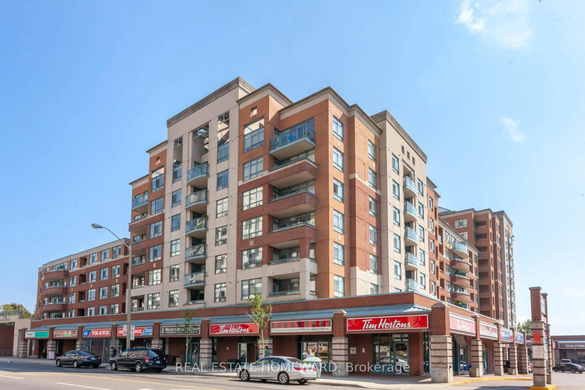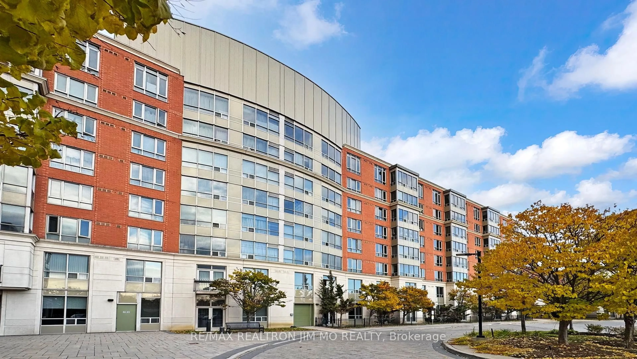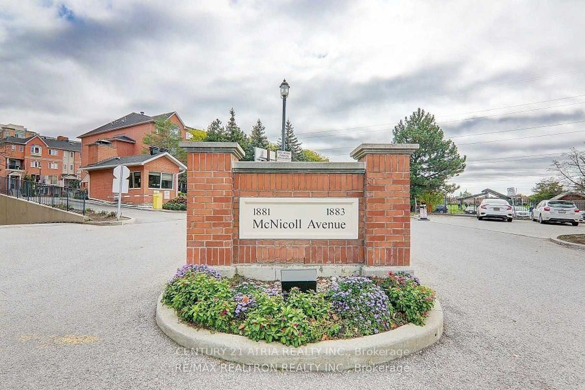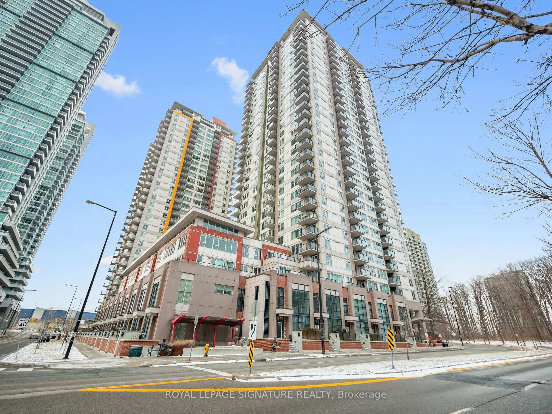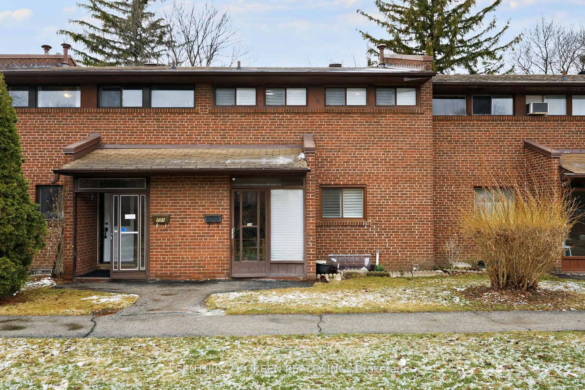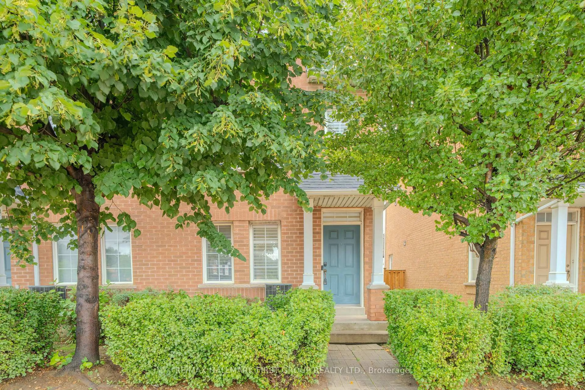This well-maintained townhouse offers a smart and functional layout with 3 bedrooms plus a den, ideal for first-time buyers looking for space to grow. With 3 total parking spaces, including a private single-car garage and a 2-car driveway, along with an exclusive personal storage locker with solid walls, the home delivers everyday convenience. The open-concept living, dining, and kitchen area features soaring 13+ ft ceilings and large windows that fill the space with natural light, creating a bright and comfortable living environment. Enjoy a private and spacious rooftop patio, perfect for BBQs, relaxing, or entertaining, along with an additional walk-out from the dining area through large double sliding glass doors to a private balcony, ideal for morning coffee or winding down at the end of the day. Recent updates include new quartz countertops with a seamless matching backsplash and two updated full bathrooms, making the home move-in ready. Located in a safe, quiet, and welcoming community, this home is a hidden gem in the sought-after Clairlea-Birchmount neighbourhood and is especially well-suited for first-time home buyers. One of the newest communities near Warden & St. Clair, it is within walking distance to Warden Subway and minutes to schools of all levels and boards, supermarkets, Seafood City, Eglinton Town Centre, Cineplex, restaurants, fitness centres, and more. A great opportunity to own in a convenient location while enjoying comfort, functionality, and peace of mind.
Inclusions: Electricla Light Fixtures, Stainless Steel Refrigerator, Stove, Built In Range Hood, Built-In Dishwasher, White Fridge in Garage, Stacked Washer and Dryer, Alarm System and Intercom, Gas Furnace & Equipment & central Air Conditioning System
