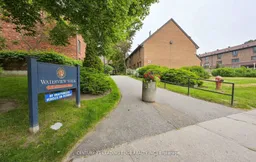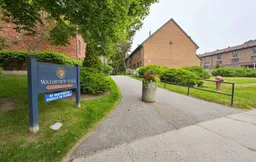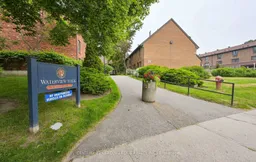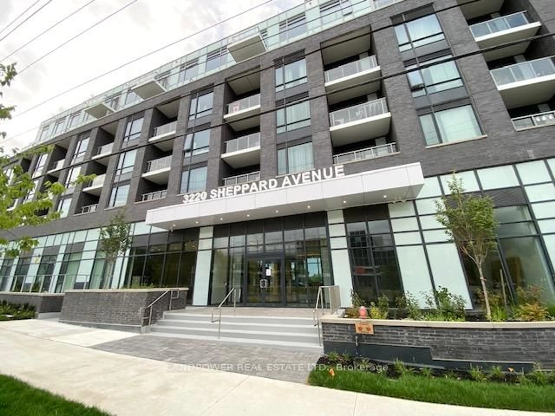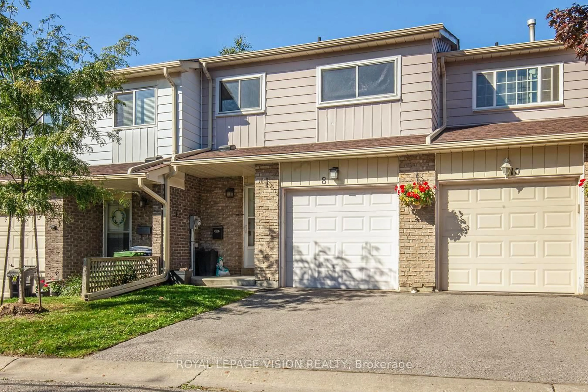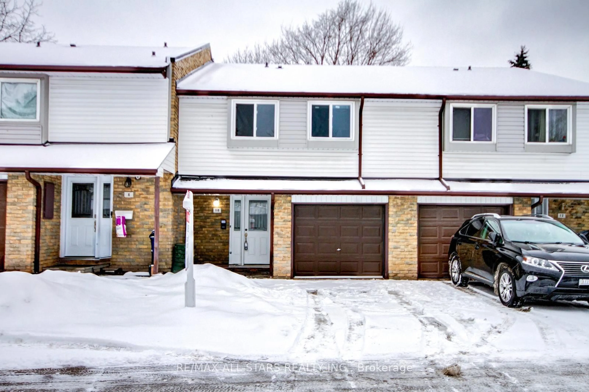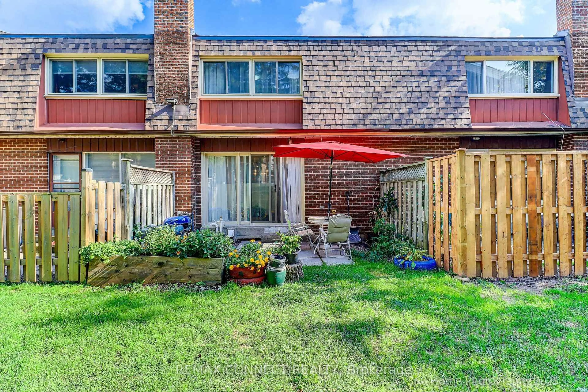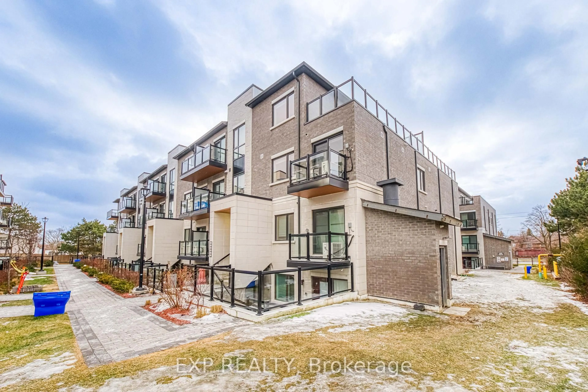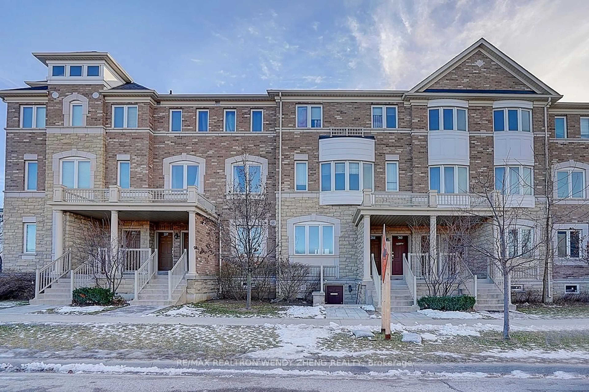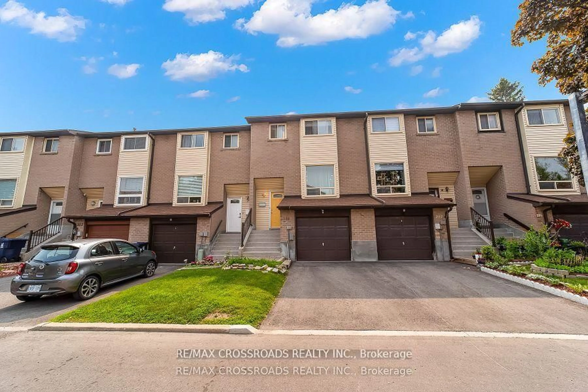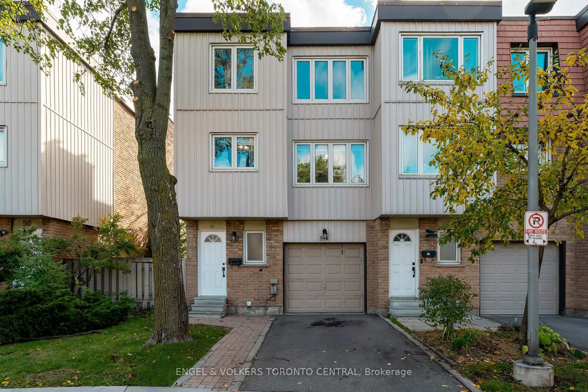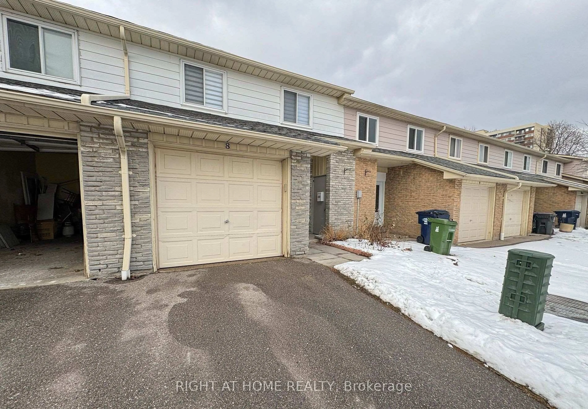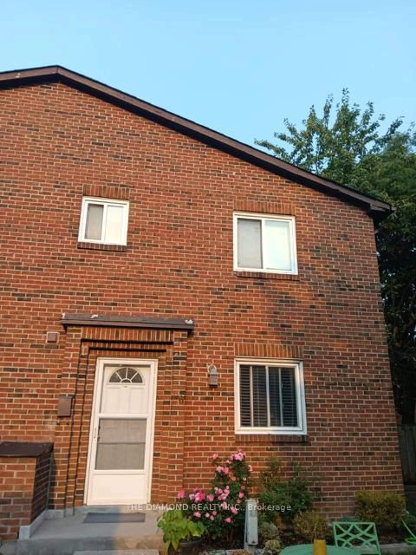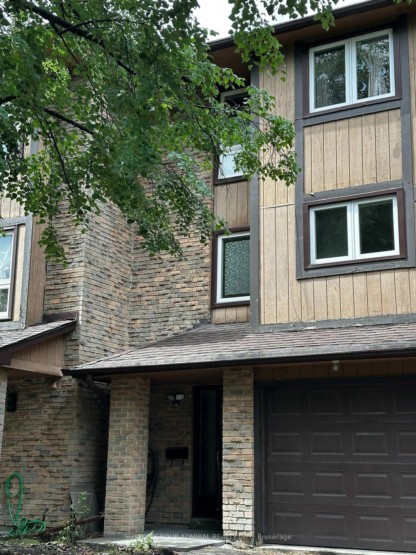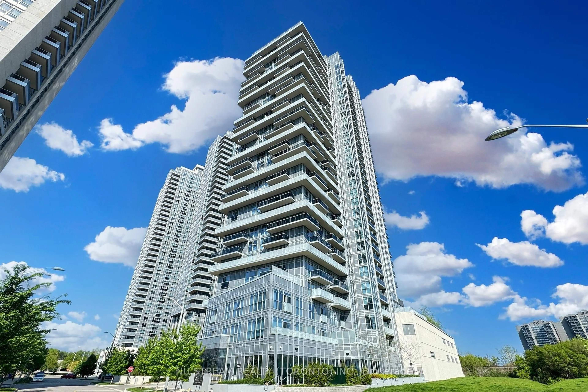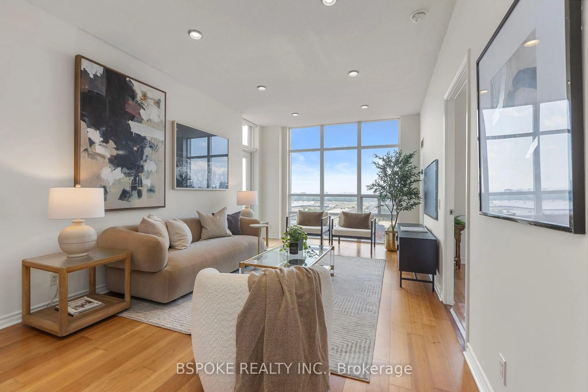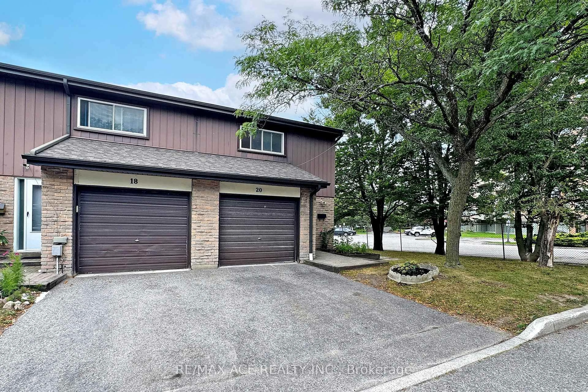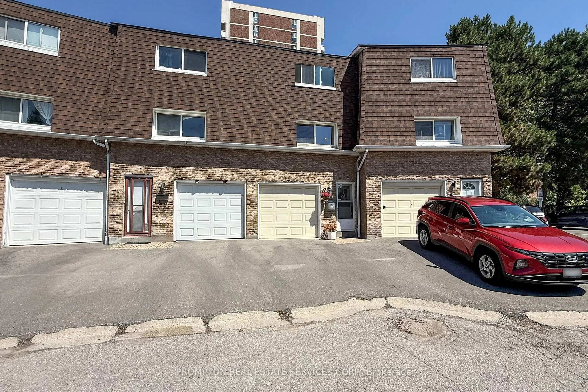Rare Townhouse With Breathtaking Lake Views on the Bluffs! Welcome to a truly unique opportunity to own a rarely offered townhouse atop the scenic Bluffs! This spacious, light-filled home offers stunning lake views from multiple rooms, making every day feel like a getaway. Step into the main floor, where an open-concept living and dining area welcomes you with a cozy fireplace and walk-out to a private patio with generous green space perfect for relaxing, entertaining, or enjoying your morning coffee in peace. The bright kitchen offers ample cabinetry and a sunny eat- in breakfast area- ideal for casual dining and weekend brunches. Upstairs, you'll find four sun-soaked bedrooms spread across the second and third floors, all with lake views and a full 4-piece bathroom on each level for ultimate convenience and privacy. The renovated finished basement includes a large family room and a versatile fifth bedroom option with a closet space that can also be easily transformed into a home office, gym, playroom, or media lounge. All of this, just steps from the Historic Guild Park, top-rated schools, shopping, dining, TTC, and GO Transit. This home has it all. Don't miss your chance to live in one of Toronto's most sought-after communities.
Inclusions: All Light fixtures, appliances, window coverings where installed. Stove (1 year old),Microwave (1 year old), Dishwasher (1 year old), Clothes Washer/Dryer (2 years old), Furnace and air-conditioner replaced 4 years ago, roof replaced under 5 years ago as well as floating desks in the basement.
