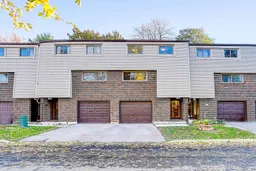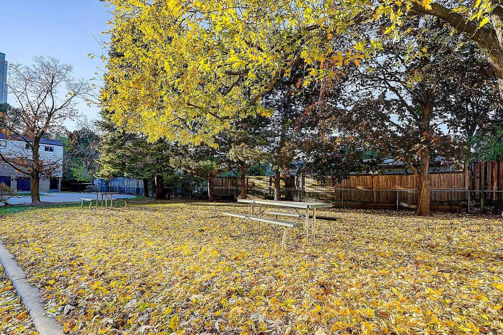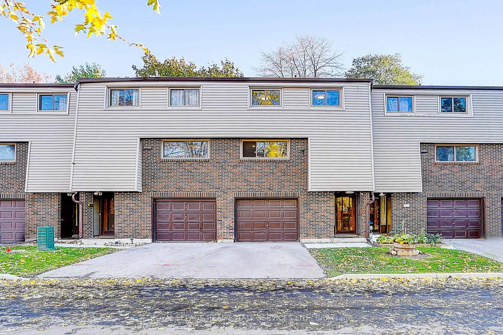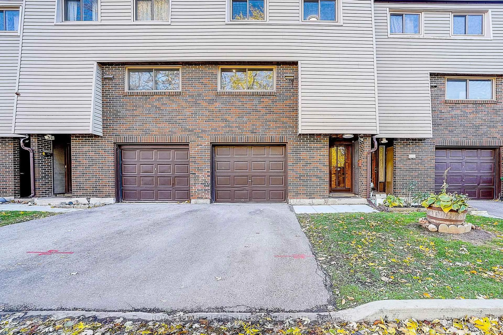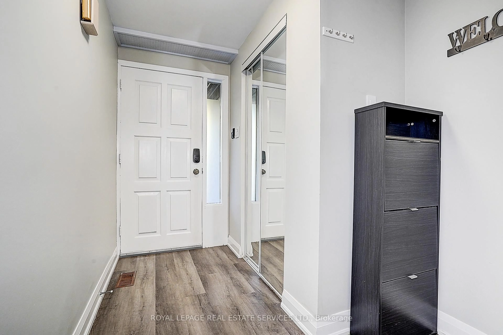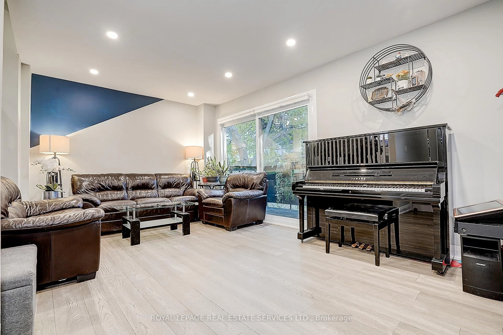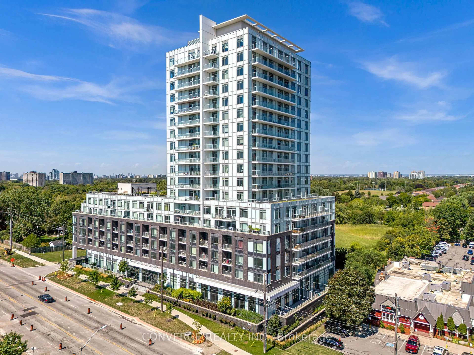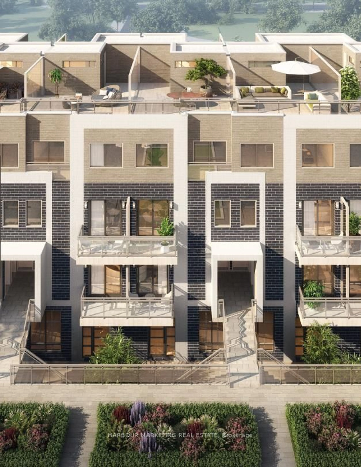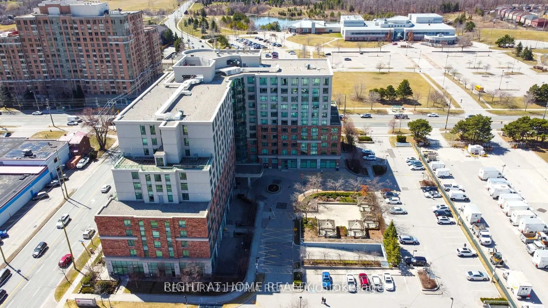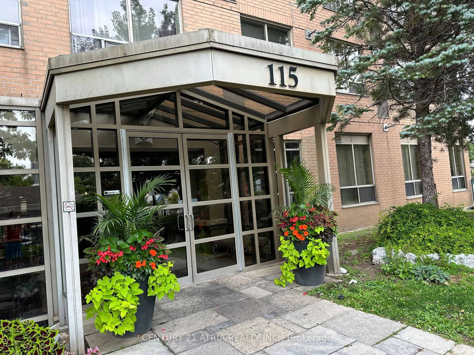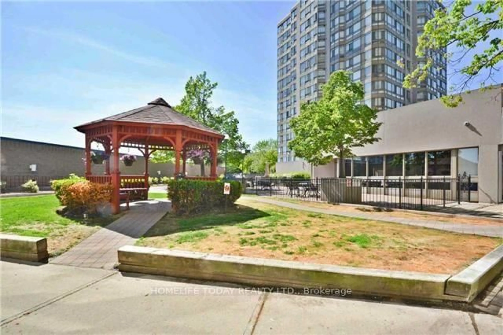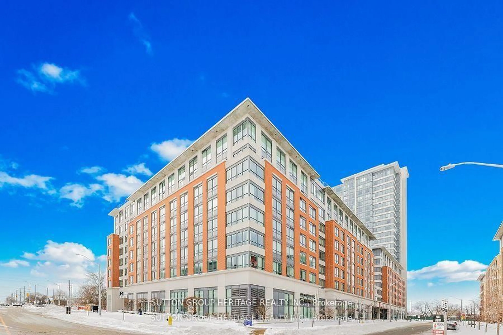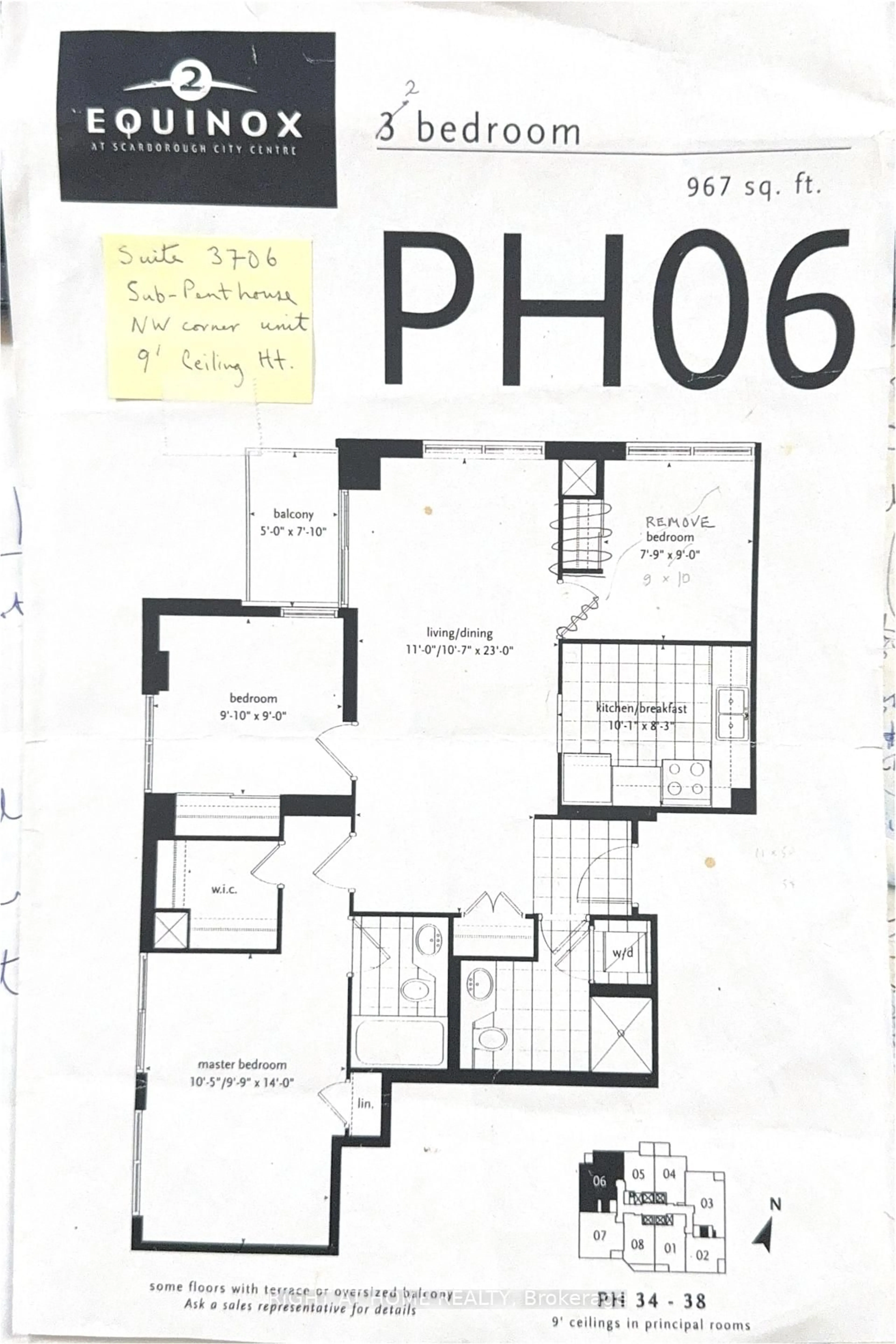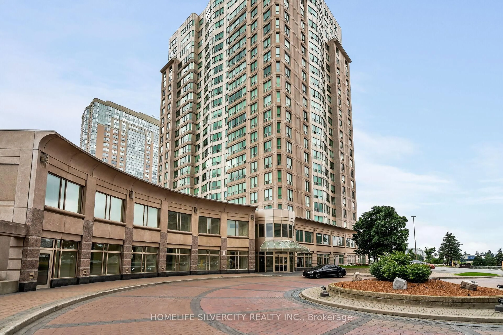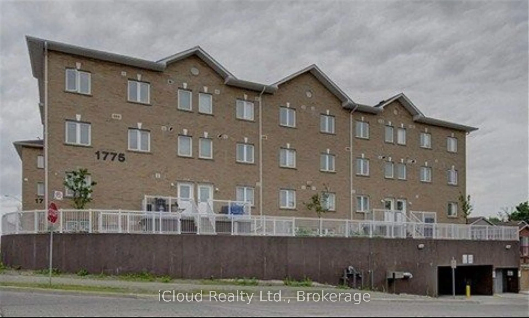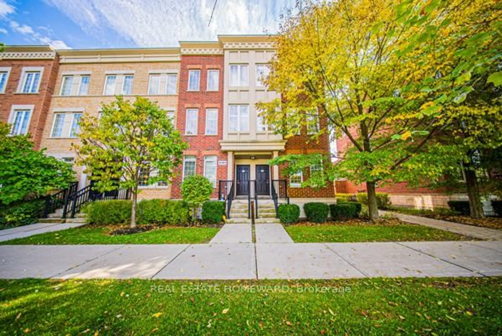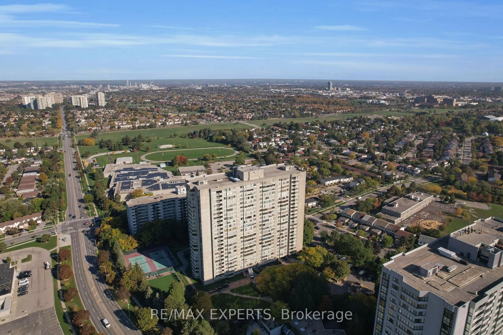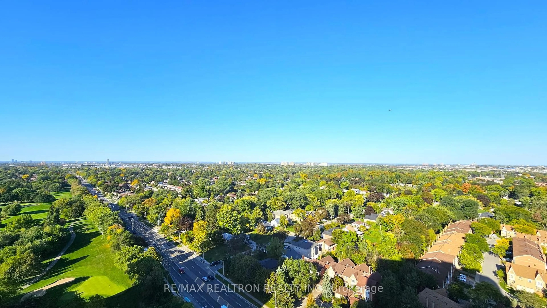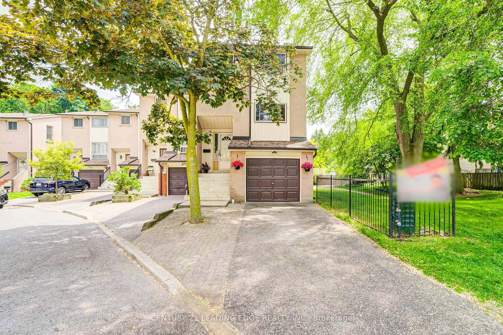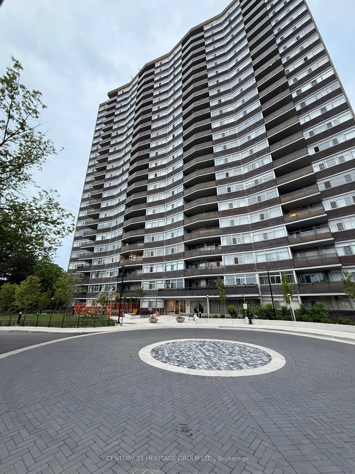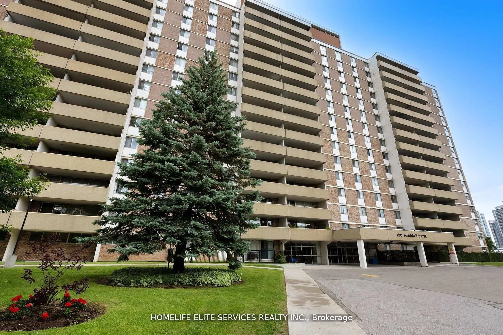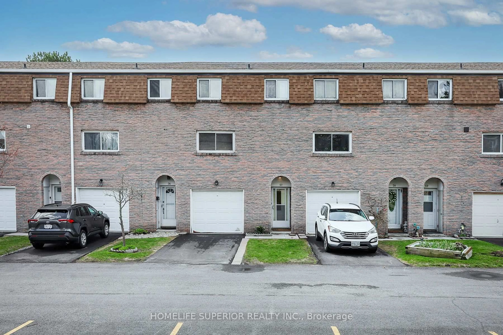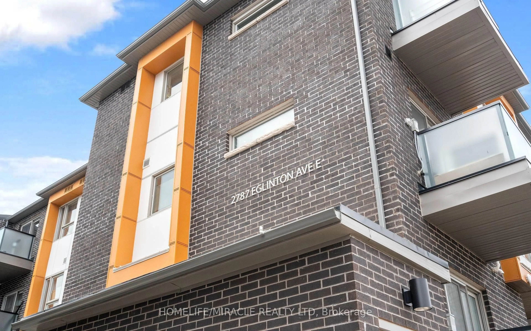2020 Pharmacy Ave #23, Toronto, Ontario M1T 1H8
Contact us about this property
Highlights
Estimated valueThis is the price Wahi expects this property to sell for.
The calculation is powered by our Instant Home Value Estimate, which uses current market and property price trends to estimate your home’s value with a 90% accuracy rate.Not available
Price/Sqft$687/sqft
Monthly cost
Open Calculator
Description
Freshly painted and featuring newer engineered hardwood flooring throughout, this bright and well-maintained move-in-ready 3-bedroom townhouse is located in the highly desirable L'Amoreaux neighbourhood. The home boasts a functional open-concept layout, including a spacious living room with a walk-out to a private balcony, a family-sized kitchen with a breakfast nook overlooking the dining area, and airy, sun-filled rooms thanks to its south-facing exposure. The finished basement features a convenient laundry room and walk-out access to the backyard, providing added functionality and outdoor enjoyment. Situated in a safe, family-oriented complex, this property is steps away from TTC, parks, schools, and just minutes to Hwy 404/401, Fairview Mall, Don Mills Subway, groceries, and dining. Lots of upgrades: Roof 2020, Furnace, Hot Water & A/C 2017, flooring 2021, smooth ceiling 2021. Zoned for top-rated schools, including Fairglen (Gifted Program) and MacDonald (AP Program), this home provides exceptional value in a prime location. Perfect for first-time buyers and growing families, don't miss your chance to own in this sought-after community.
Property Details
Interior
Features
Main Floor
Living
5.21 x 3.85hardwood floor / W/O To Balcony / Sliding Doors
Exterior
Features
Parking
Garage spaces 1
Garage type Built-In
Other parking spaces 1
Total parking spaces 2
Condo Details
Inclusions
Property History
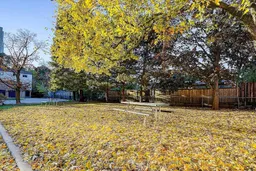 32
32