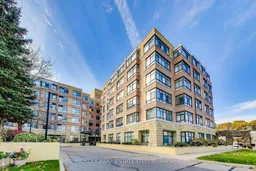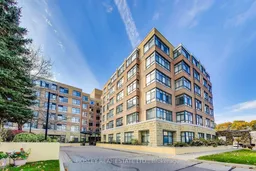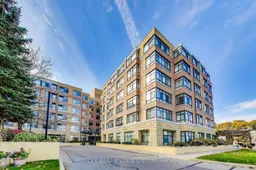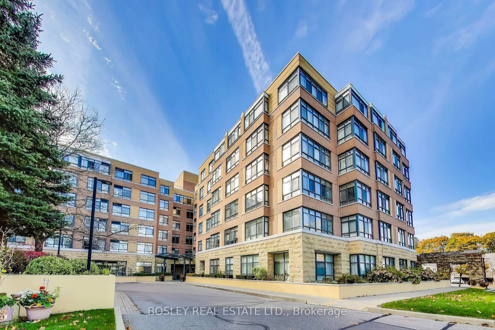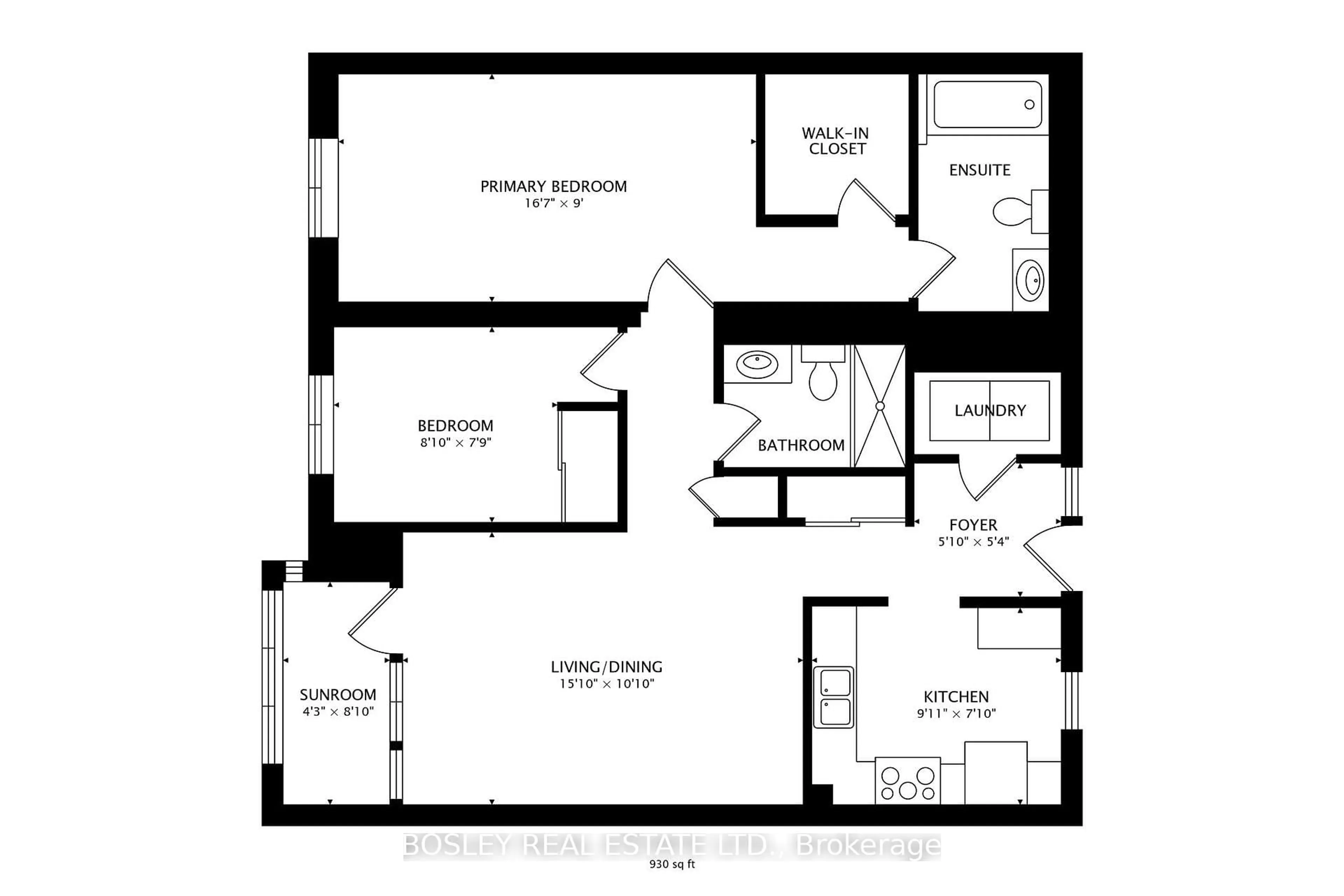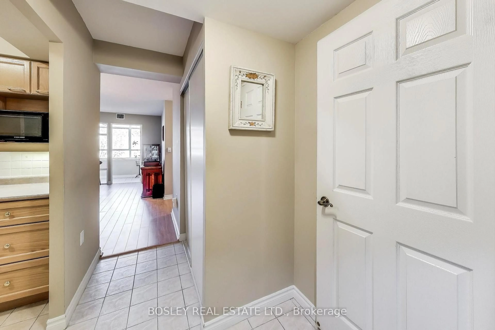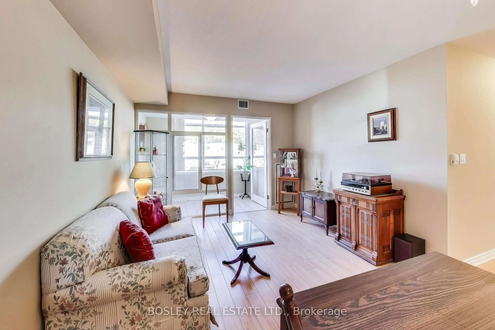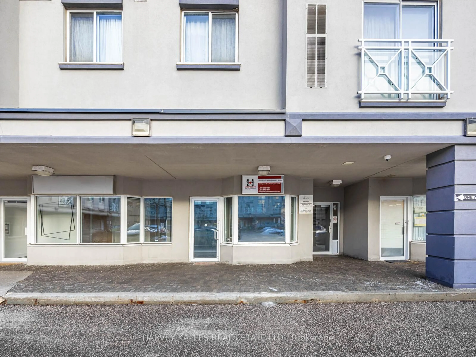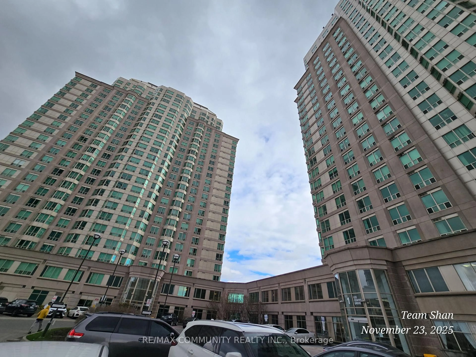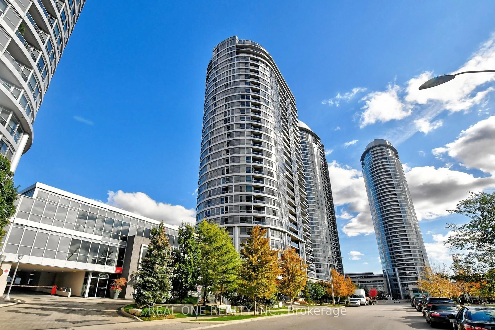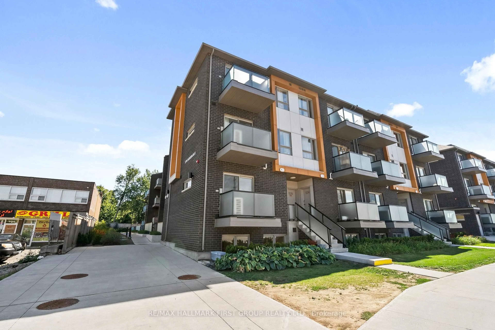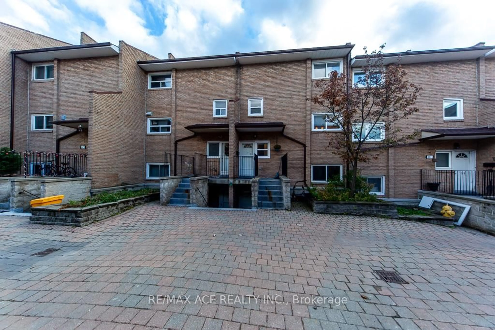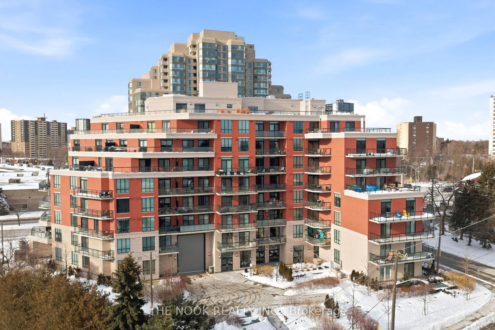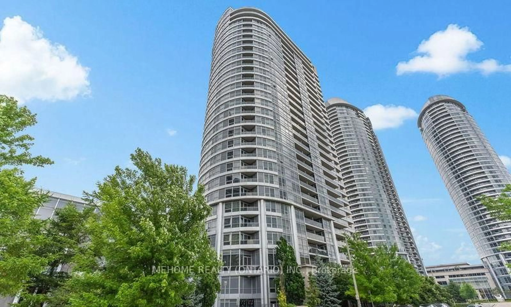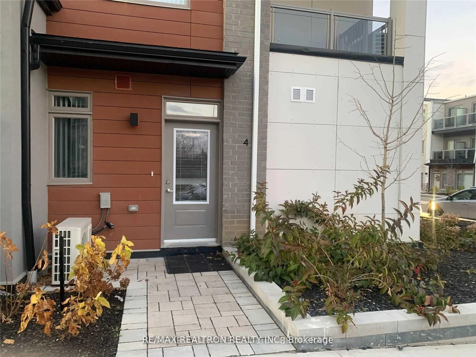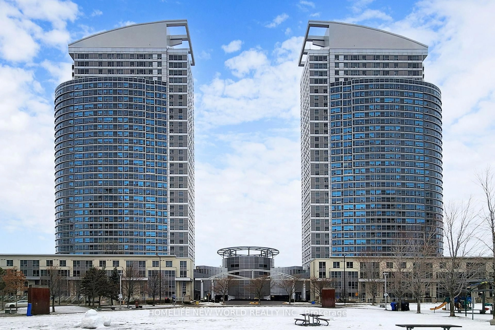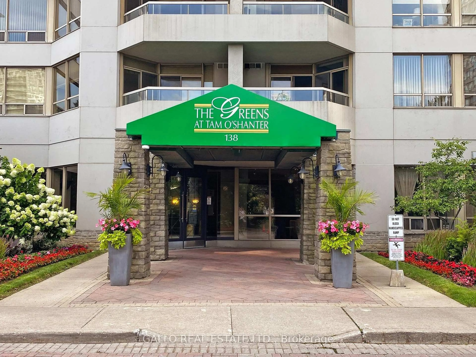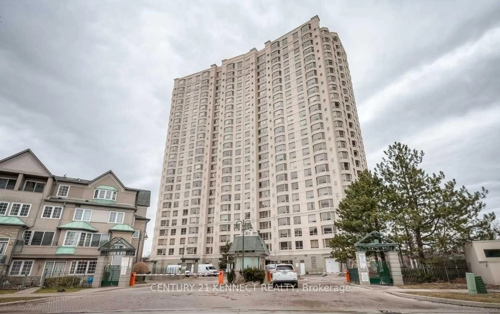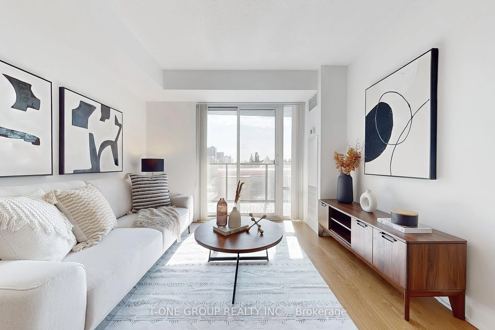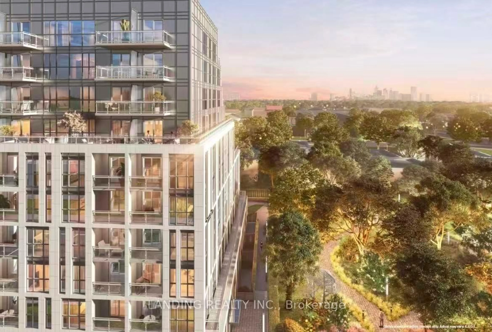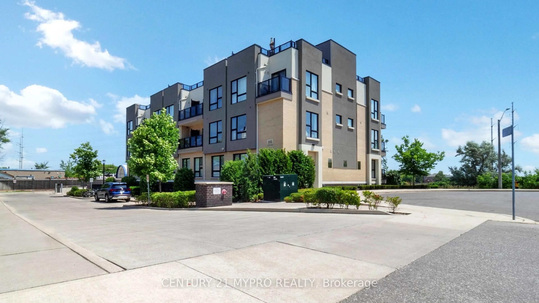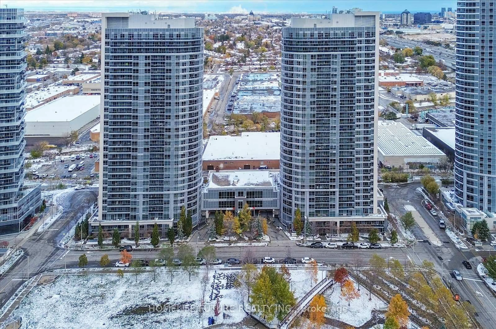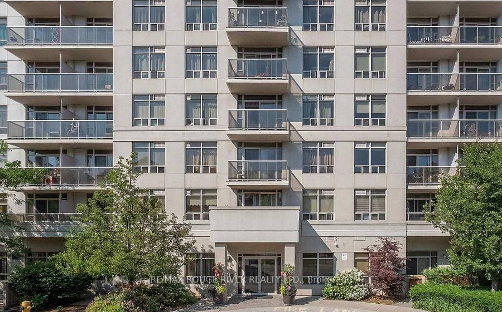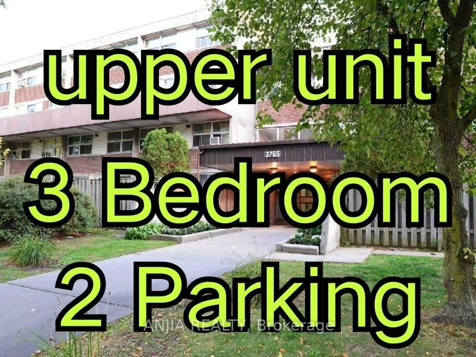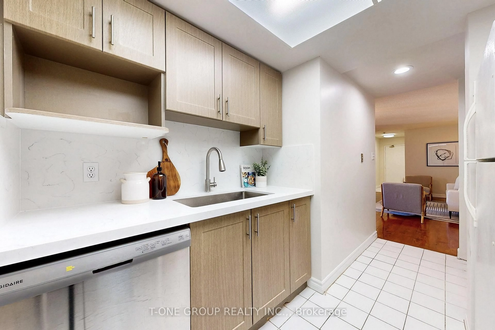115 Bonis Ave #216, Toronto, Ontario M1T 3S4
Contact us about this property
Highlights
Estimated valueThis is the price Wahi expects this property to sell for.
The calculation is powered by our Instant Home Value Estimate, which uses current market and property price trends to estimate your home’s value with a 90% accuracy rate.Not available
Price/Sqft$495/sqft
Monthly cost
Open Calculator
Description
Retirement living begins - welcome to Shepherd Gardens! Make new friends and enjoy plenty of great resort-like amenities in this 65+ independent lifestyle building with indoor pool, restaurant, hair salon, chapel, gym - the list goes on! Many organized events year-round for the social butterfly. Clean, bright and spacious unit is ready to move in. A downsizer's dream - large 2-bedroom layout with lovely solarium. Cluster Care support and 24hr handyman service available in building. Storage galore in the kitchen with added pantry and new stone counters. Oversized primary bedroom with walk-in closet and 4pc ensuite bath with tub cutout for accessibility. Newly renovated 2nd bathroom with low-profile walk-in shower! Primary bathroom will have BathFitter installation prior to closing. Wheelchair accessible building - safe and functional layout. Impressive private gardens. Don't miss this one.
Property Details
Interior
Features
Flat Floor
Living
4.8 x 3.3Laminate / Combined W/Dining
Primary
5.0 x 2.8Laminate / 4 Pc Ensuite / W/I Closet
2nd Br
2.7 x 2.4Laminate / Window / Closet
Dining
4.8 x 3.3Laminate / Combined W/Living / Pass Through
Exterior
Features
Parking
Garage spaces 1
Garage type Underground
Other parking spaces 0
Total parking spaces 1
Condo Details
Amenities
Games Room, Guest Suites, Media Room, Recreation Room, Visitor Parking
Inclusions
Property History
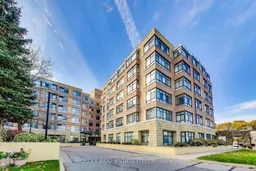 31
31