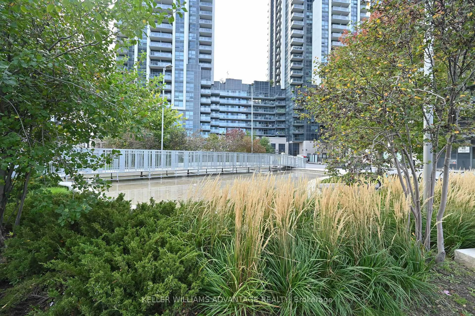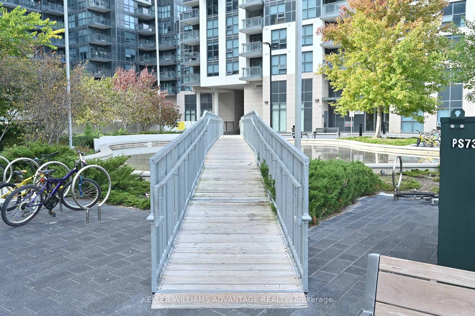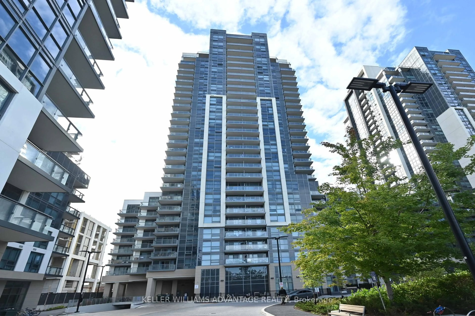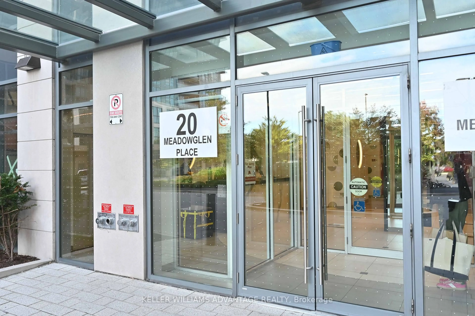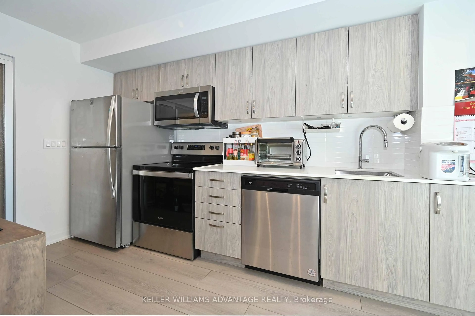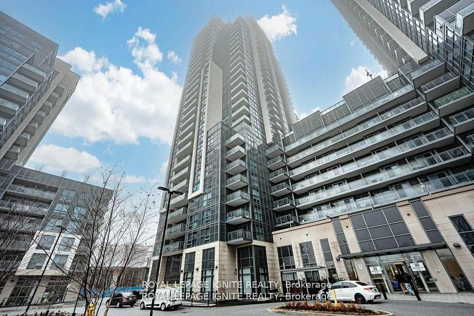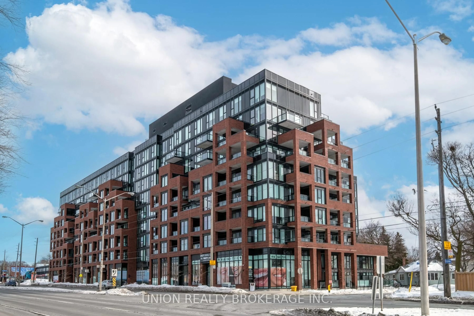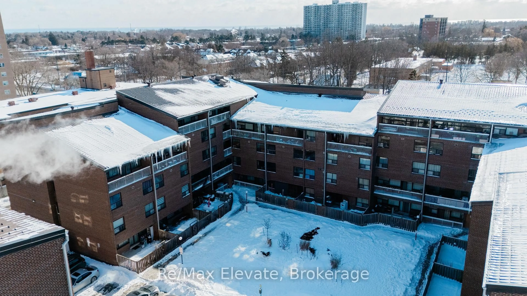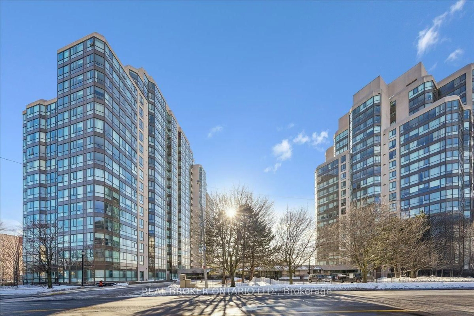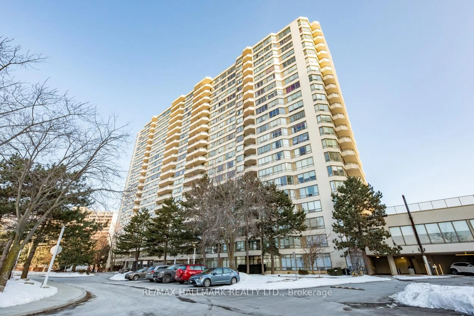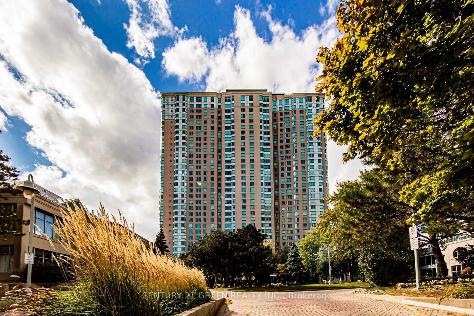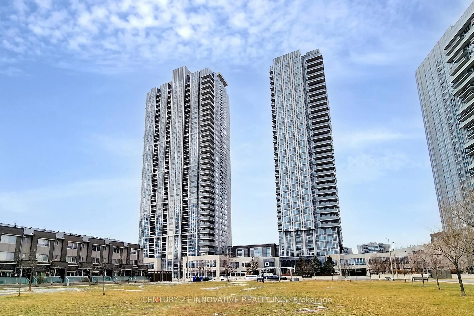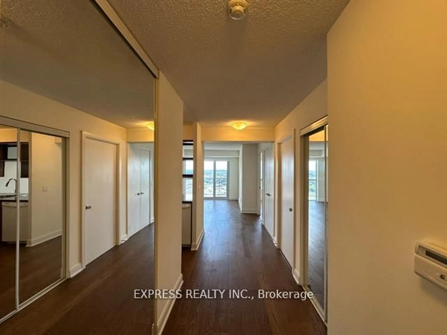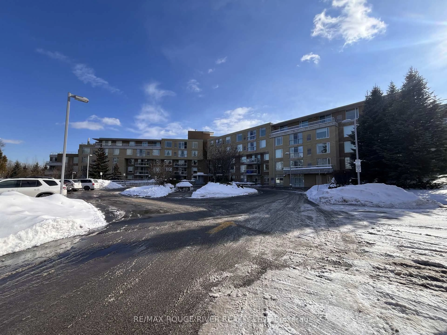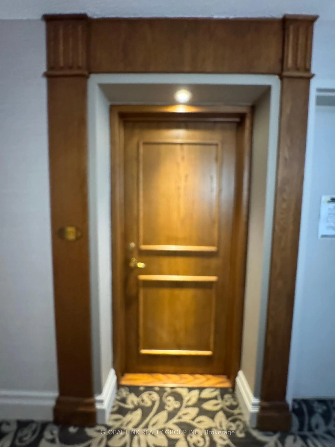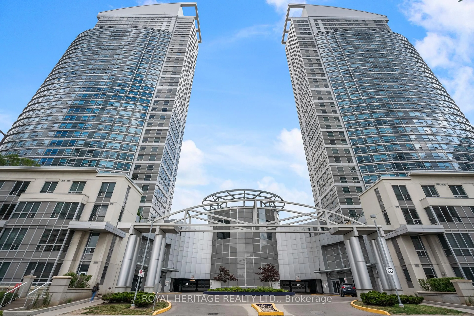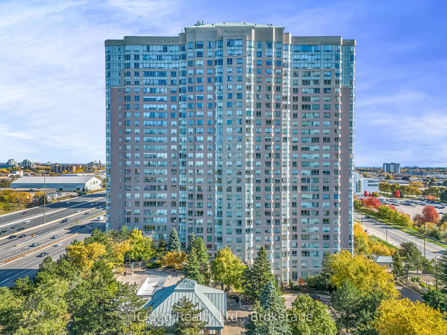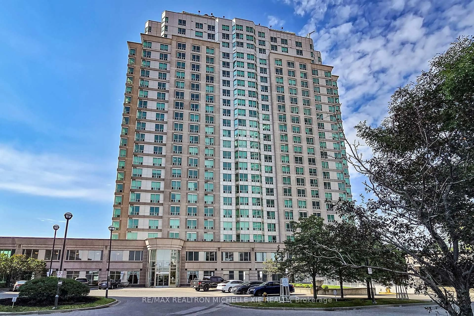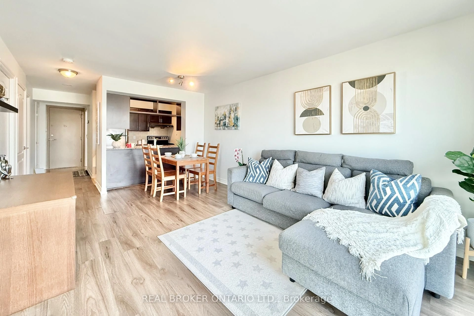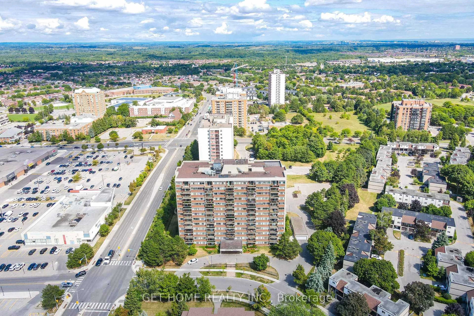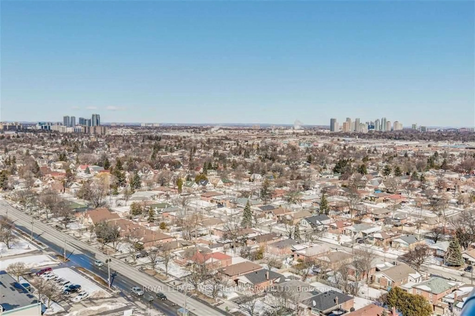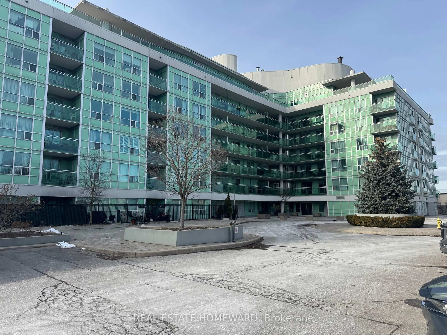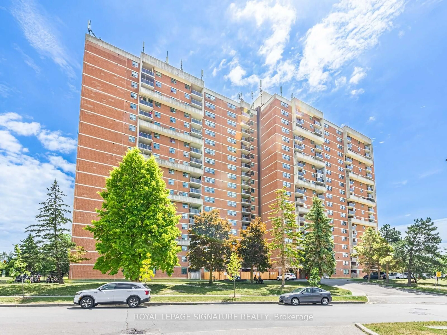20 Meadowglen Pl #728, Toronto, Ontario M1G 0A9
Contact us about this property
Highlights
Estimated valueThis is the price Wahi expects this property to sell for.
The calculation is powered by our Instant Home Value Estimate, which uses current market and property price trends to estimate your home’s value with a 90% accuracy rate.Not available
Price/Sqft$804/sqft
Monthly cost
Open Calculator
Description
Location! Location! Location! Bright 1 Bedroom Condo Unit Available For Sale. Modern finishes throughout - Kitchen With Quartz Countertop & stainless steel appliances. Living room walks out to a private balcony with western city views, ideal for your morning coffee or relaxing evenings. The bedroom features a large closet & space for furniture. Carpet free! Large bathroom with convenient en-suite laundry. Note the +1 is a den which is the area next to the kitchen (see floor plan for details) Enjoy resort-style living with a Miami-inspired rooftop terrace featuring a pool, BBQ stations, and multiple relaxation areas. Residents have access to the exclusive ME 2 Club, offering a sports lounge, billiards, games room, yoga and fitness studio, party and dining rooms, guest suites, and even a private theatre. In the winter, the on-site pond transforms into a skating rink. Ideally located near Hwy 401, public transit, U of T Scarborough, Centennial College, shopping, and parks! This move-in-ready condo truly has it all. Experience modern city living at its finest! Upgrades include: LVP in living/dining area, bulkhead with pot lights in living room, upgraded roller blinds, higher than standard bathroom vanity. RARE to find both parking & locker included in this price point!
Property Details
Interior
Features
Main Floor
Living
2.31 x 3.63Combined W/Dining / Laminate / Pot Lights
Dining
2.31 x 3.63Combined W/Living / Laminate / Open Concept
Kitchen
3.68 x 2.05Laminate / Stainless Steel Appl / Granite Counter
Den
1.2 x 2.05Laminate / Combined W/Kitchen / Large Window
Exterior
Features
Parking
Garage spaces 1
Garage type Underground
Other parking spaces 0
Total parking spaces 1
Condo Details
Inclusions
Property History
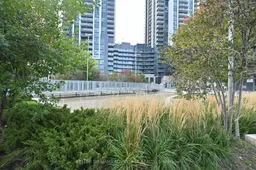 26
26
