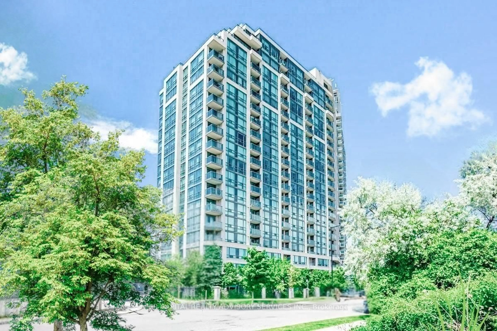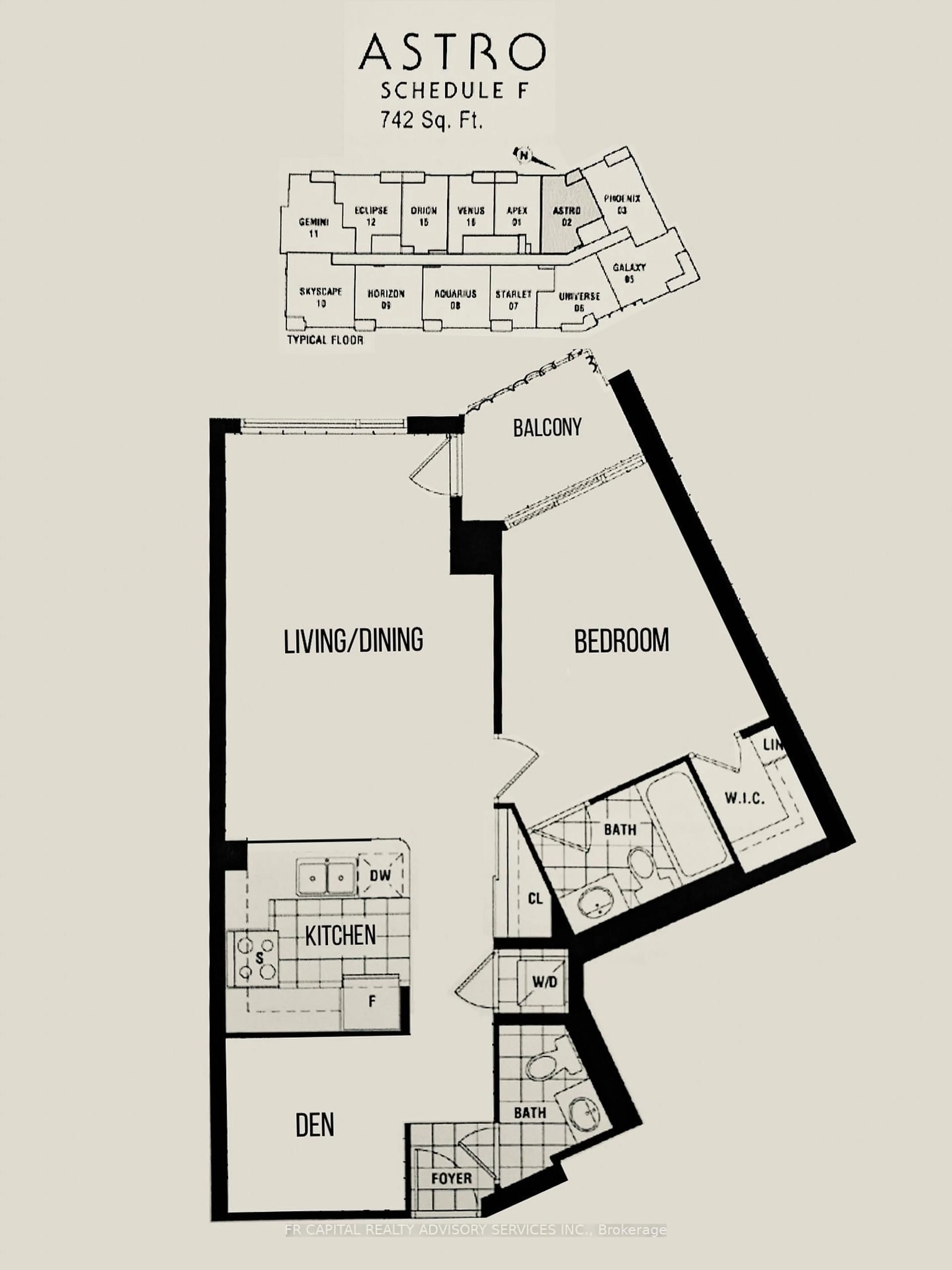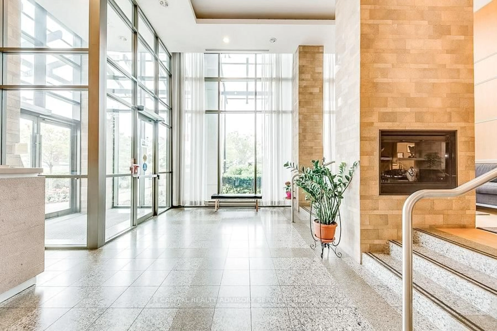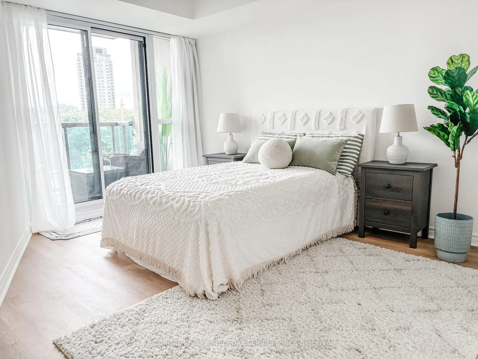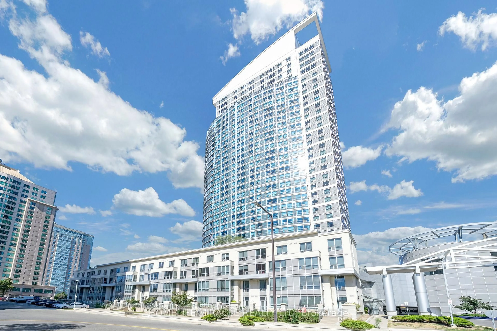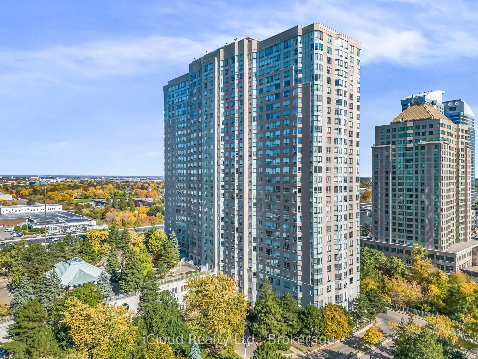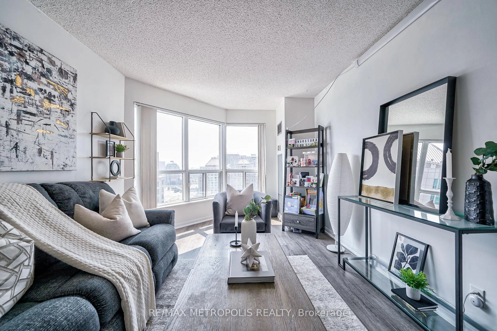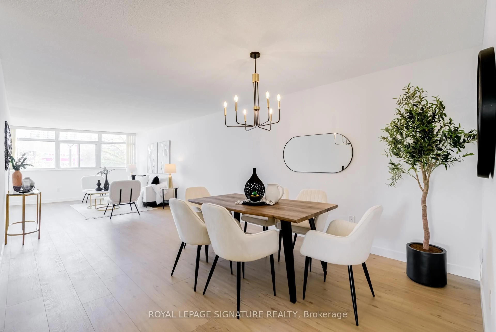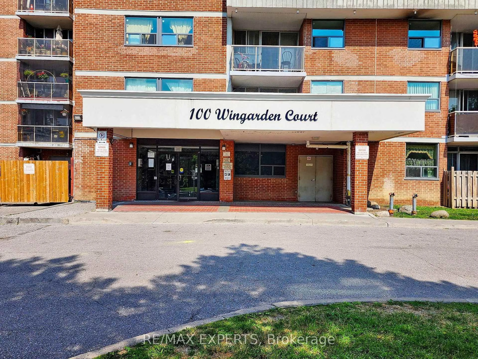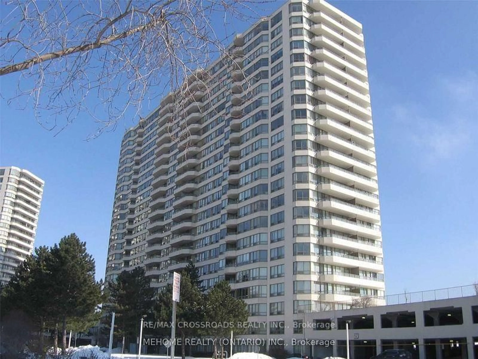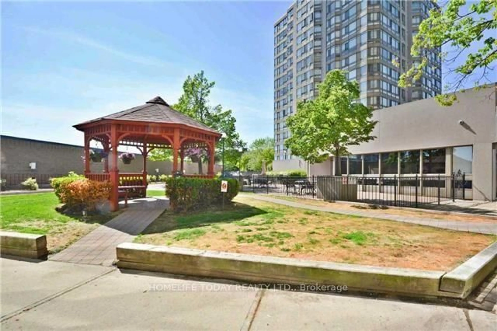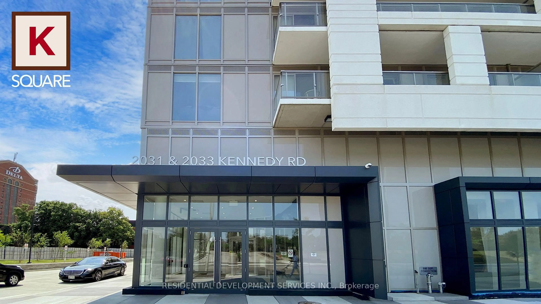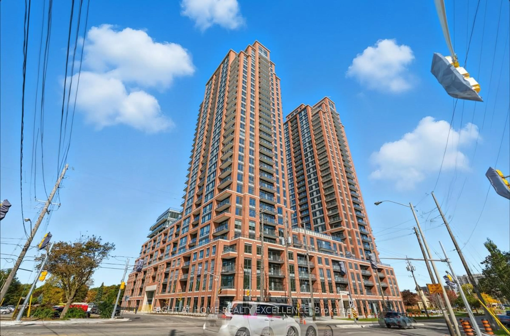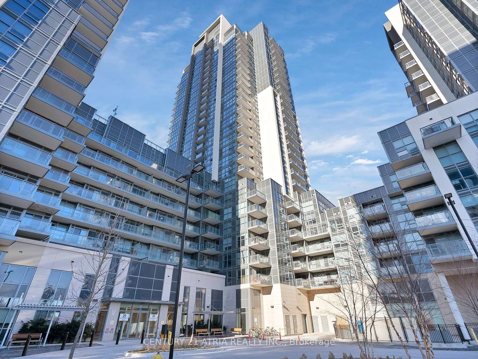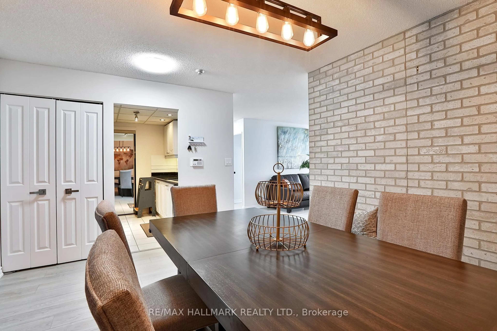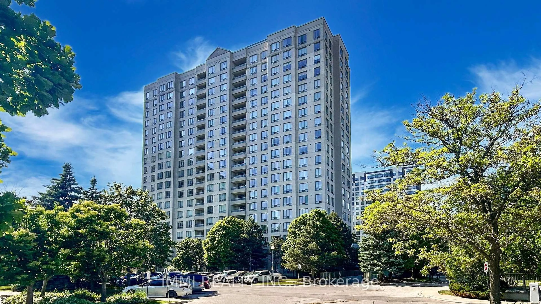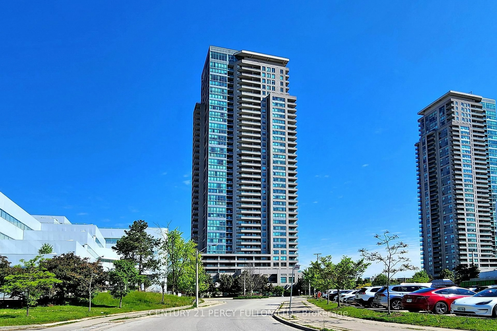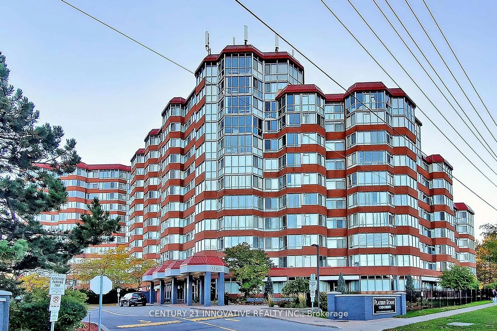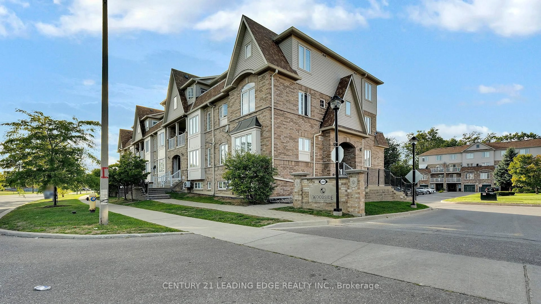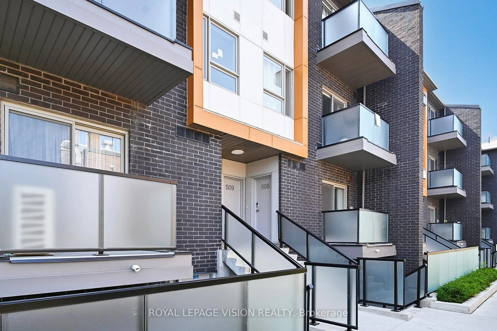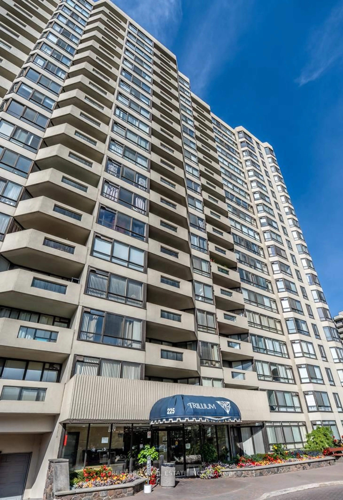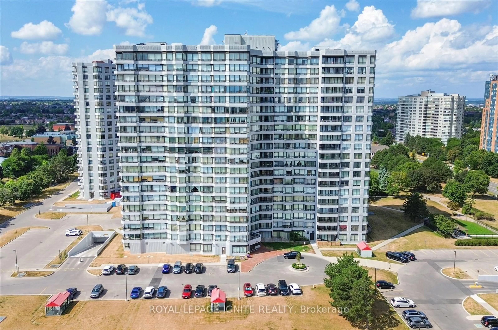68 Grangeway Ave #1102, Toronto, Ontario M1H 0A1
Contact us about this property
Highlights
Estimated valueThis is the price Wahi expects this property to sell for.
The calculation is powered by our Instant Home Value Estimate, which uses current market and property price trends to estimate your home’s value with a 90% accuracy rate.Not available
Price/Sqft$722/sqft
Monthly cost
Open Calculator
Description
This spacious west facing condo features floor to ceiling windows, pool, sauna, and balcony overlooking a small urban forest with hiking trails. Enter into an open fully-equipped Kitchen, with island into Living and Dining room space, one full bedroom with walk-in closet, and large den/office with sliding French Door, 2 bathrooms, and ensuite laundry. Several recent updates and new hardware/fixtures throughout unit. The common hallways and several elements are anticipated to be completely remodelled in 2026. The building is located on the same block as Shoppers, Freshco, and the new "Scarborough Centre" Bloor subway station, which will replace the former RT station, and offer great commuting options. Other amenities include exercise and weight room, movie theatre, billiard and party room, exterior putting green, outdoor barbeque, and expansive private gated green space surrounding the building and its neighbour building. Unit includes one parking spot aand one storage locker. This area of Scarborough will be experiencing the largest residential building improvement and intensification in Toronto East, with numerous towers being constructed around the STC, adding 15,000 units to the area and a large influx of business, amenities and municipal community improvements to meet young professional and family needs. This Suite is worth seeing.
Property Details
Interior
Features
Kitchen
2.49 x 2.44Combined W/Living / Granite Counter / Stainless Steel Appl
Living
5.79 x 3.66Window Flr to Ceil / W/O To Balcony
Foyer
2.61 x 1.76Mirrored Closet
Br
5.99 x 3.66W/I Closet / 3 Pc Ensuite / Irregular Rm
Exterior
Features
Parking
Garage spaces 1
Garage type Underground
Other parking spaces 0
Total parking spaces 1
Condo Details
Amenities
Bike Storage, Gym, Indoor Pool, Media Room, Sauna, Visitor Parking
Inclusions
Property History
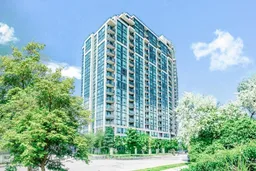 30
30
