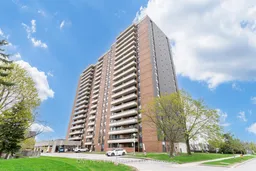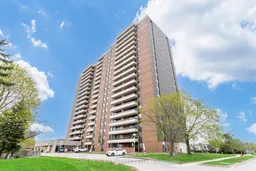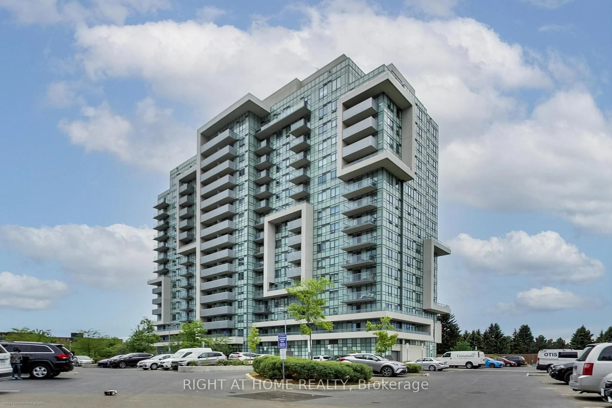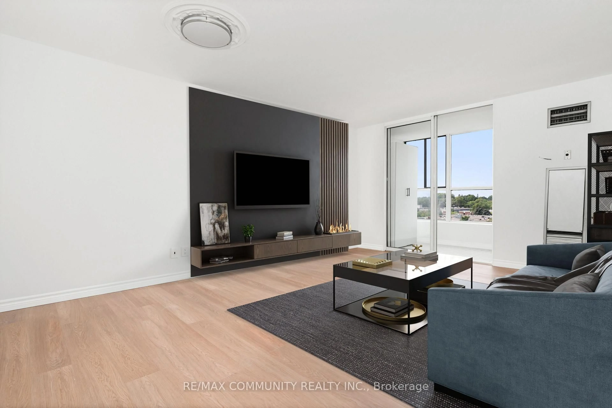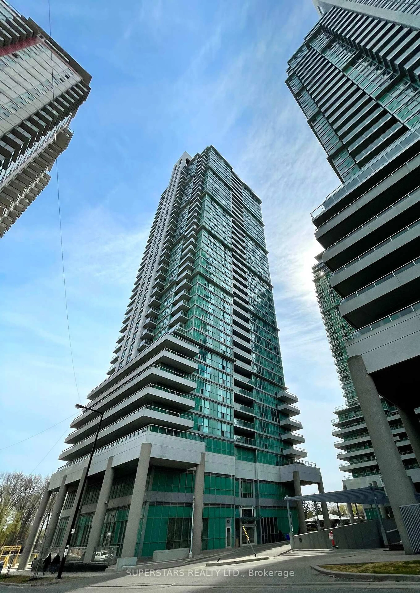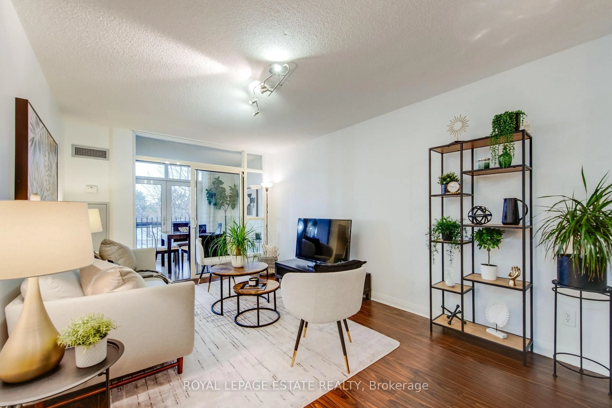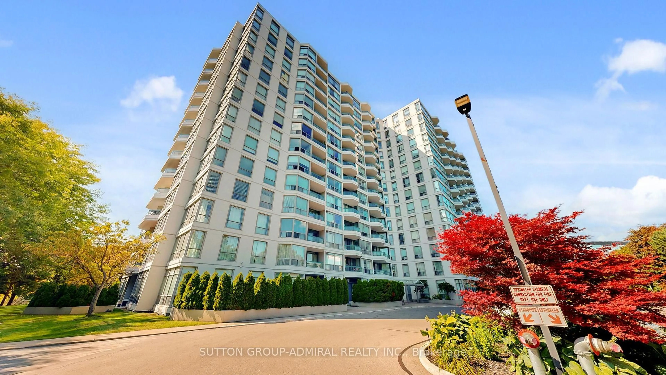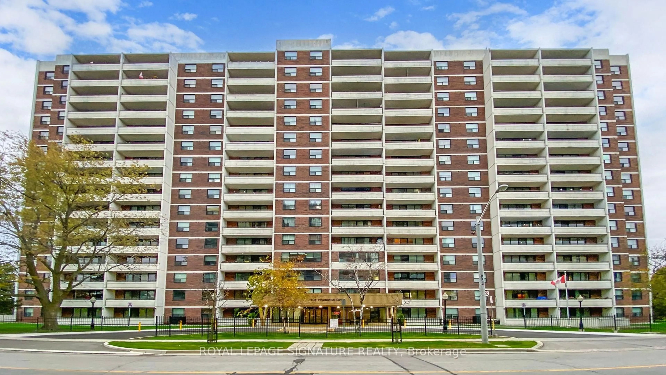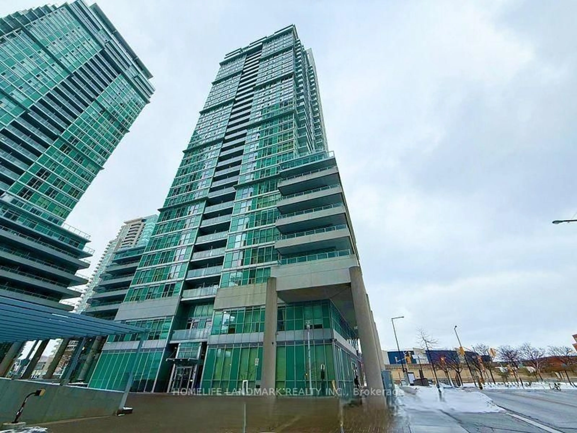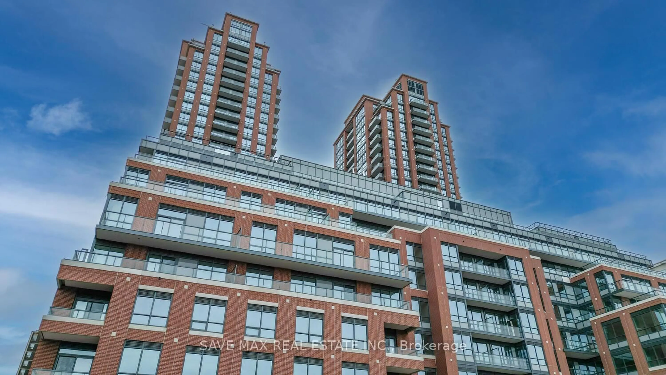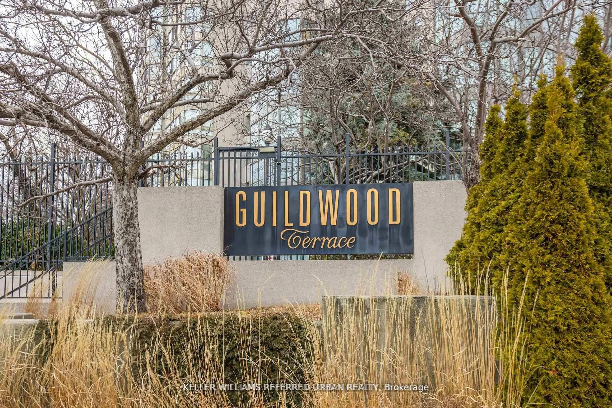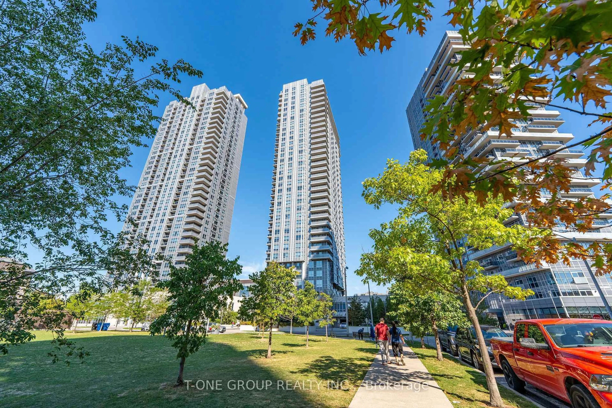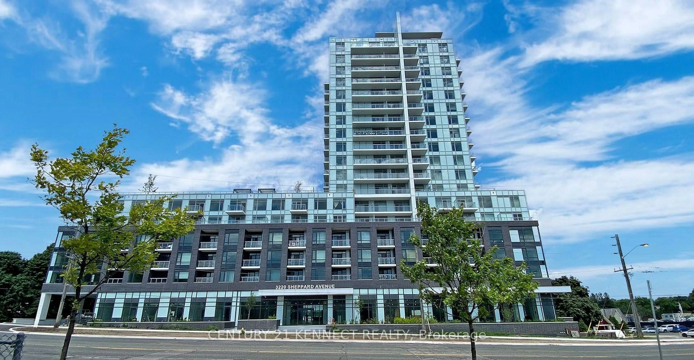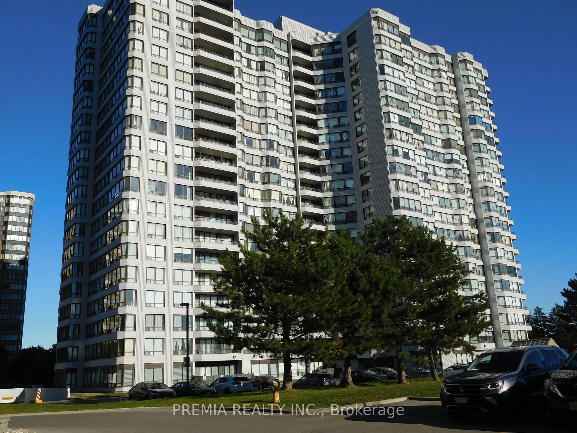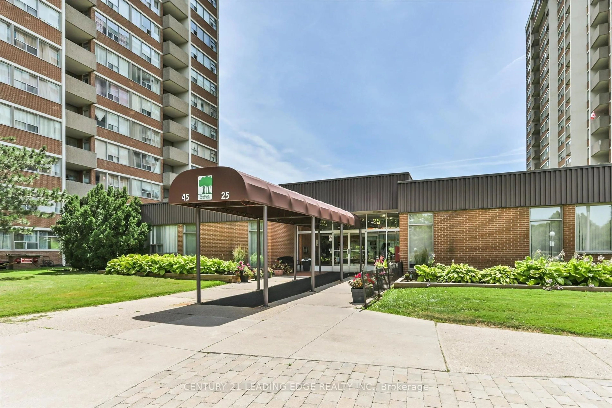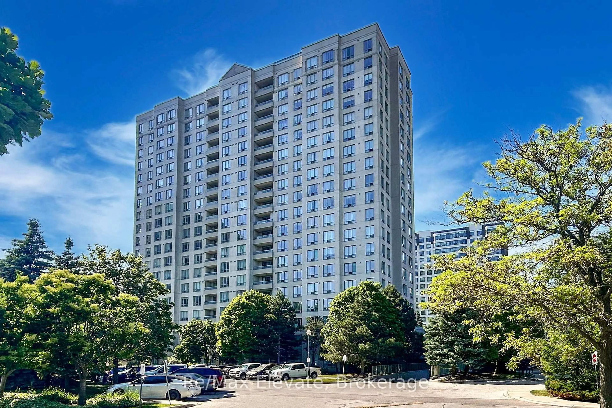Welcome to #1609 @ 15 Torrance Rd - 1st Time On Market! This Lovely, Warm & Bright Corner Suite (next to exit stairs and with excellent cross-through airflow) Features 2 Bedrooms 2 Full Baths @ 1,065 Square Feet Of Living Space + Large Balcony, 1 Exclusive Parking, 1 Rented Locker ($150 Anually), & Contains A Myriad Of Recent Renovations Including: Totally Reno'd & Expanded Kitchen With High-End Real Wood Shaker Style Cabinetry, Corian Counters With Double Sink, Stone Backsplash, Premium Stainless Steel Appliances Including Built In Convection Microwave, Newer Tile Flooring In Kitchen, Baths & Foyer Areas, Engineered Hardwood Flooring In Living, Dining, & Den Areas, Real Wood Trim Work, 2 Updated Baths With Newer Vanities With Stone Counters, Glass Showers/Tub & Light Fixtures, & Rare 3 Ductless Wall Hung Air Conditioning Units! Large Ensuite Laundry / Storage Area with Full Size Washer & Dryer! Very well Maintained Building with Recent Projects Such As Re-Concreted Balcony Floors, New Balcony Railings With Glass, New Windows Throughout, Interlocking Area In The Front, New Elevators, Hallways & More! All Inclusive Maintenace Fees incl all Utilities and Cable! Excellent Amenities include an outdoor Heated pool, sauna (Separate Men's and Ladies ' saunas with washrooms, showers, and change rooms - Owner security key fob access), security system & party room, Secure/lockable Bike storage area in the underground parking area, Large Rooftop Patio, Large fully equipped Exercise facility - (second floor), (3) Elevators &Large Shipping and receiving at the rear of the building! Excellent Location as well: Public transit at your doorstep for easy travel in the city & a few steps to the Eglinton GO station to bring you downtown. Access to Highway 401; UofT; Scarborough Town Centre; Grocery; Restaurants & Shopping, Home Depot Across The Street! Truly A Gem, Shows Well, Feels Warm & Cozy Inside and Quiet Child Friendly Building With Ample Visitor Parking! Don't Miss This One!
Inclusions: Fridge, Stove, Dishwasher, Washer, Dryer, Light Fixtures, Window Covers, (3) Variable speed Ceiling fans with dimmer lights (Kitchen, Entryway, and Master bedroom),
