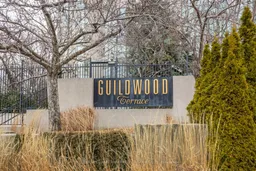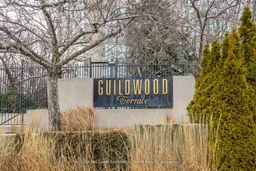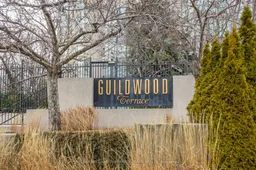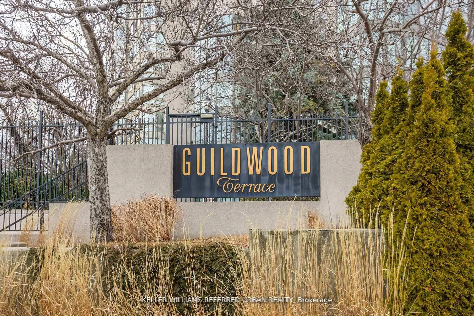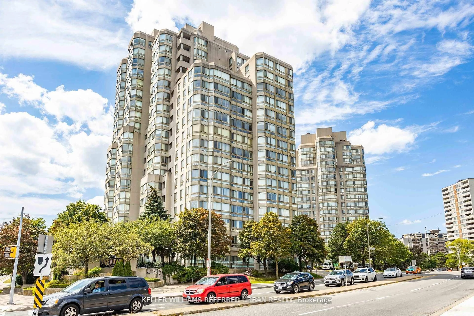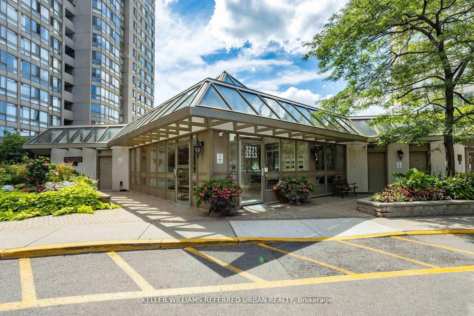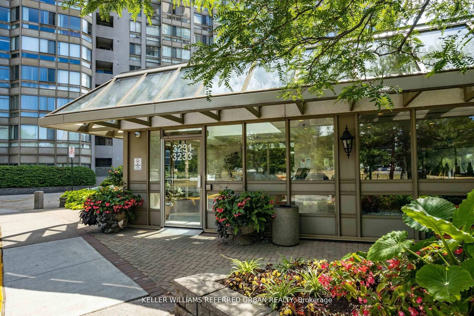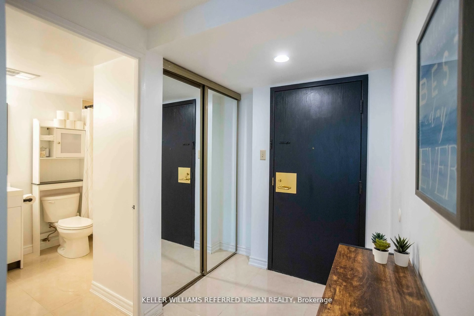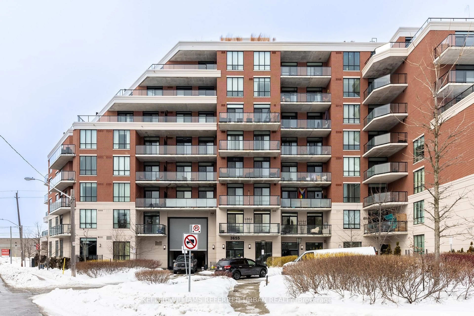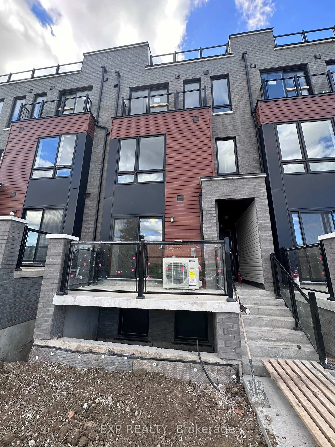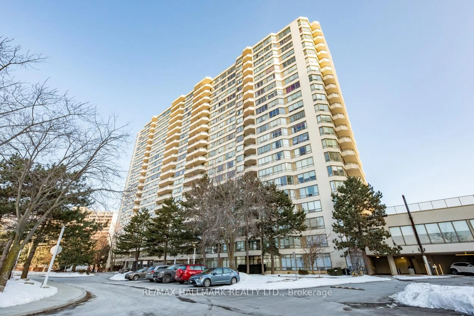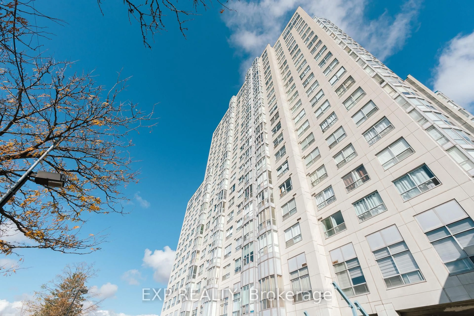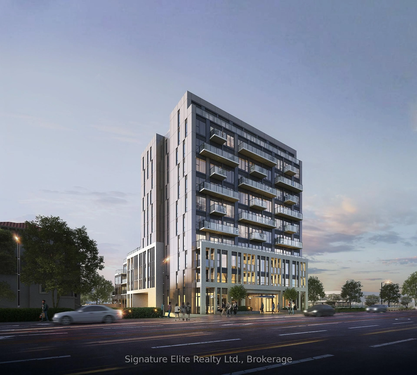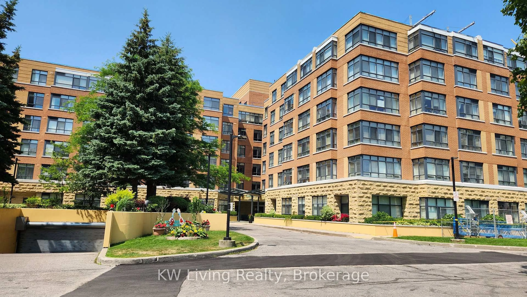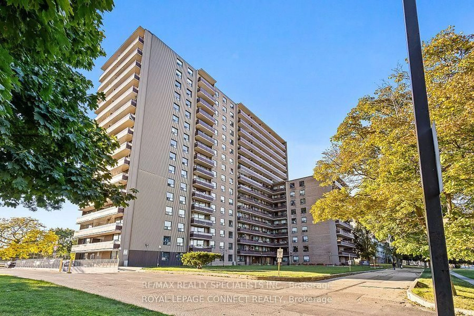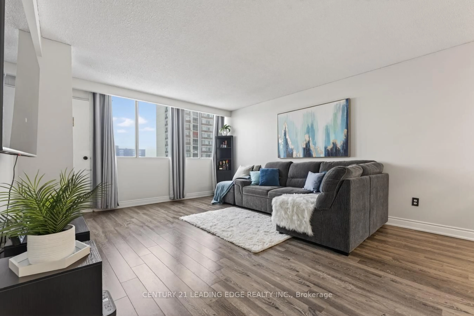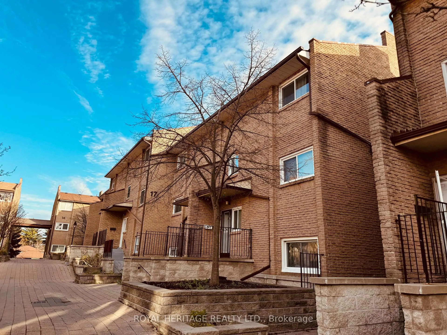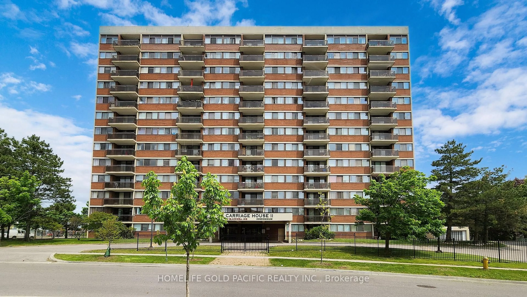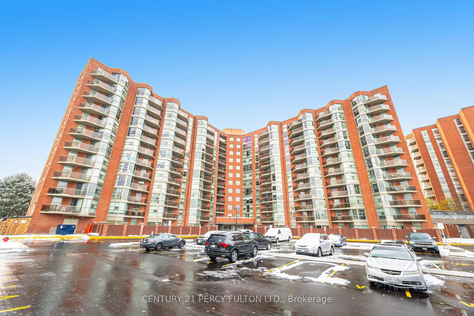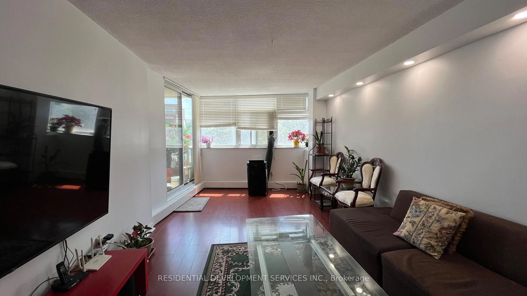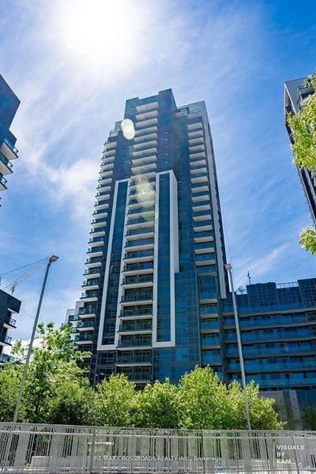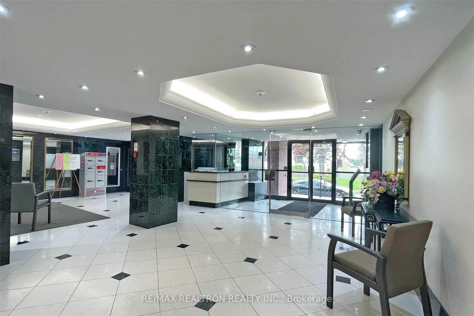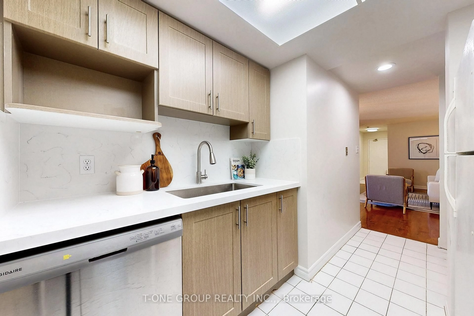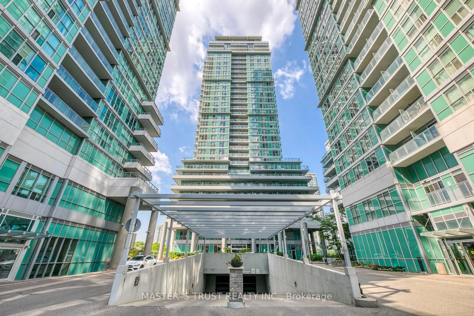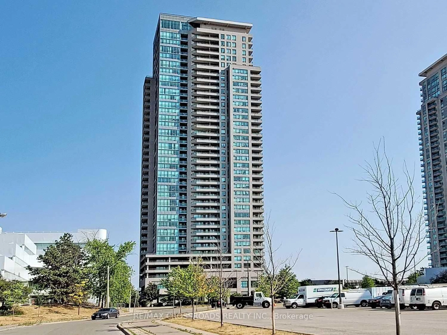3233 Eglinton Ave #1812, Toronto, Ontario M1J 3N6
Contact us about this property
Highlights
Estimated valueThis is the price Wahi expects this property to sell for.
The calculation is powered by our Instant Home Value Estimate, which uses current market and property price trends to estimate your home’s value with a 90% accuracy rate.Not available
Price/Sqft$603/sqft
Monthly cost
Open Calculator
Description
Welcome to Guildwood Terrace Luxury Condos! Now is your opportunity to own this charming, renovated condo suite, move-in ready for your ultra convenience. Brand NEW windows all newly installed in Fall 2025! Vinyl plank flooring, no carpets! Living Room can fit a supersized L-couch, Renovated kitchen with quartz counter tops and stainless steel appliances. Spacious Bedroom. And a den that can be a guestroom or home-office. Free visitors parking. Very well managed condo building. Such a convenient location! Steps to public transit, TTC & two GO train stations to downtown, Dollarama, Goodlife Fitness, restaurants, Metro, Bluffs Beach, parks and more. Building amenities includes an indoor swimming pool, party room, gym, sauna, games room, Bbq area, squash court, theatre room and more! Utilities are all inclusive in maintenance fees!
Property Details
Interior
Features
Main Floor
Living
7.9 x 3.37hardwood floor / Open Concept / Window
Den
3.14 x 2.15hardwood floor / Window / Separate Rm
Dining
7.9 x 3.37hardwood floor / Open Concept
Kitchen
3.14 x 2.15Ceramic Floor / Quartz Counter / Stainless Steel Appl
Exterior
Parking
Garage spaces 1
Garage type Underground
Other parking spaces 0
Total parking spaces 1
Condo Details
Amenities
Bbqs Allowed, Bike Storage, Concierge, Exercise Room, Party/Meeting Room, Visitor Parking
Inclusions
Property History
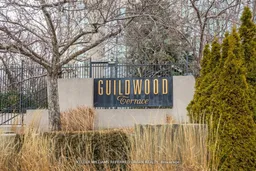 41
41