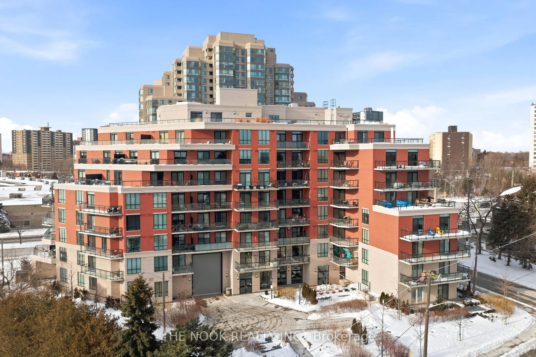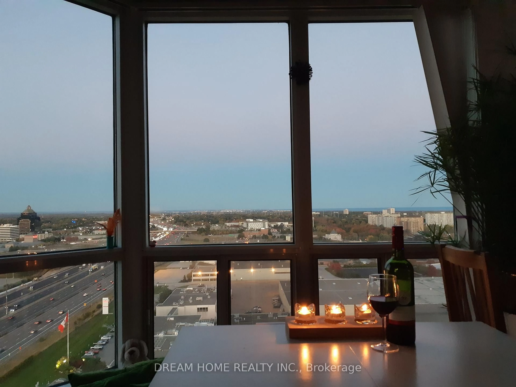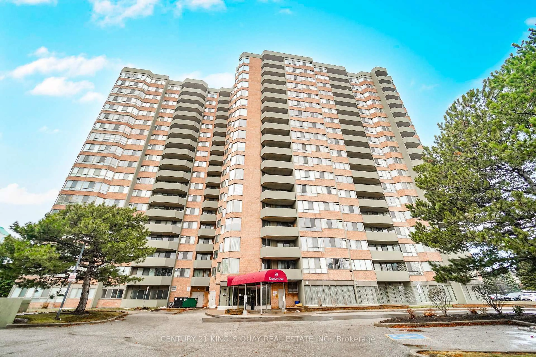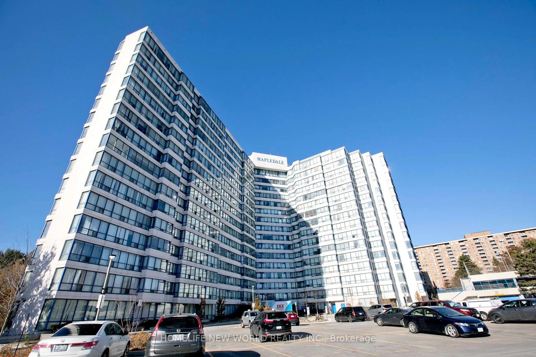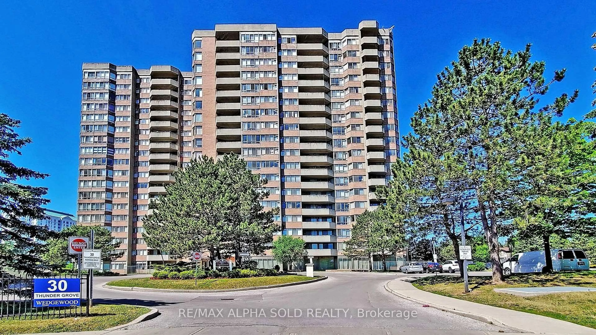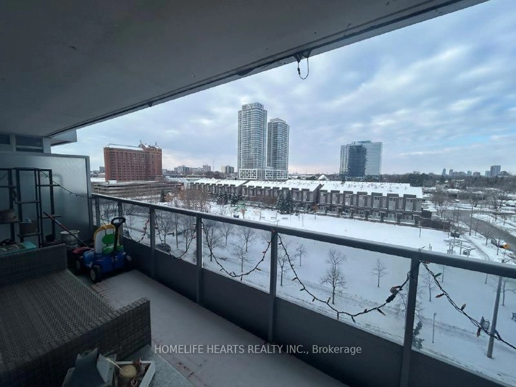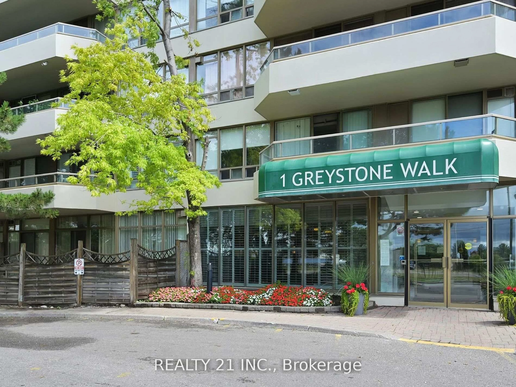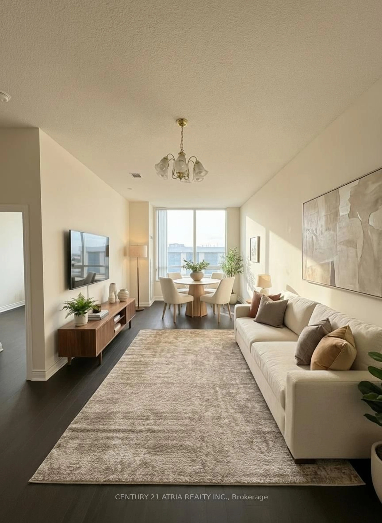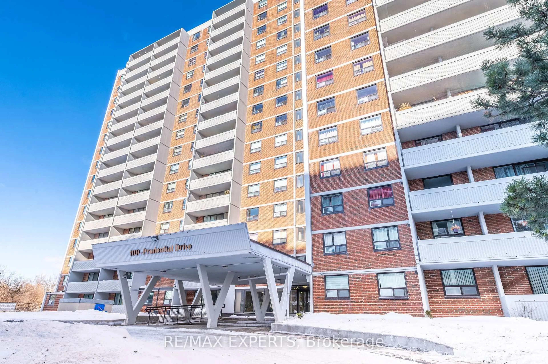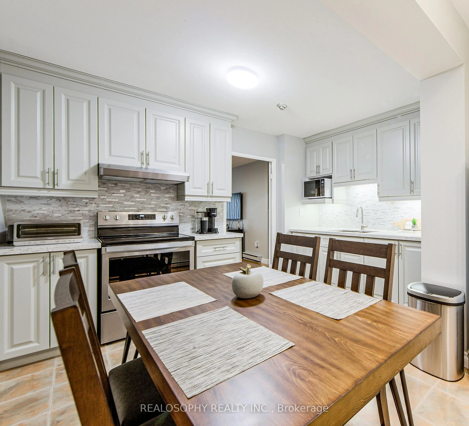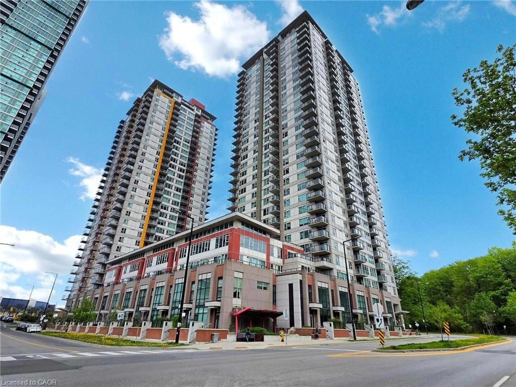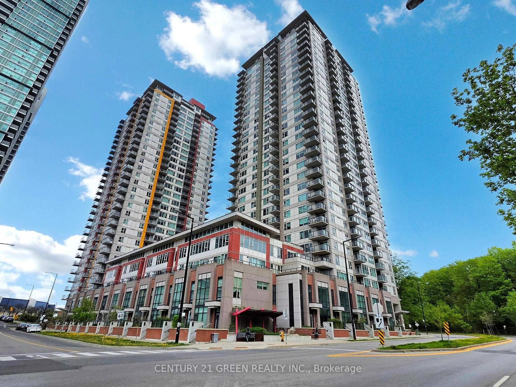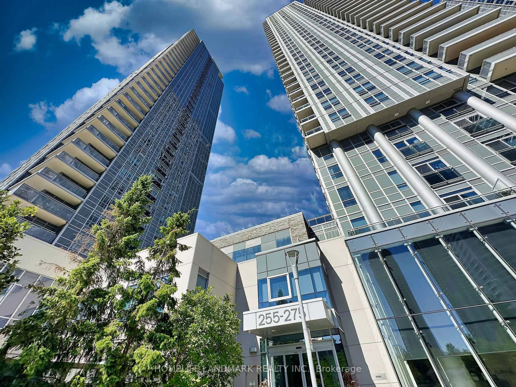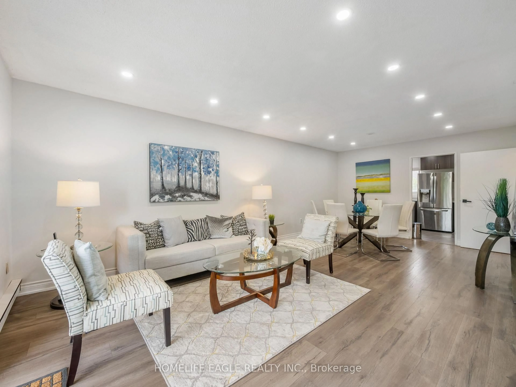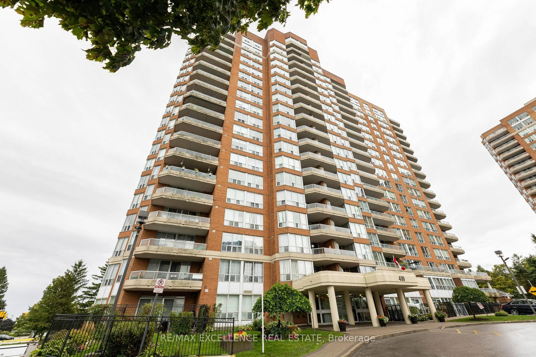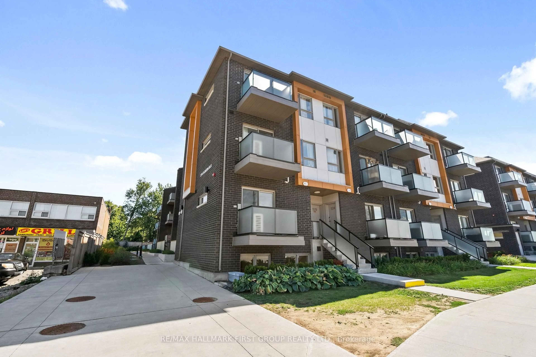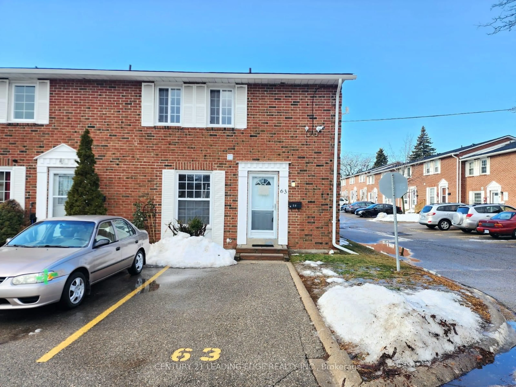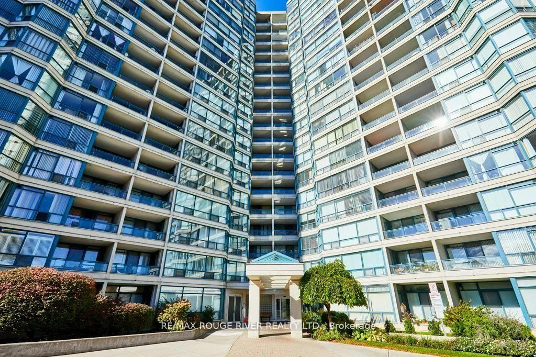Step into nearly 1,000 square feet of stylish condo living with this bright and spacious 2-bedroom, 2-bath suite. Designed with an excellent open-concept layout, the combined living and dining area features dramatic floor-to-ceiling windows and soaring 9-foot ceilings that flood the space with natural light and showcase serene, tree-lined views. The primary bedroom is generously sized and easily fits a king-sized bed with ample room to spare, while the second bedroom is perfect for guests, a home office, or a growing family. The large in-suite laundry room offers added convenience and includes extra storage shelving. The entire suite has recently been professionally painted in soft, contemporary tones and professionally deep cleaned to ensure a fresh, elegant feel throughout. Enjoy a prime location just minutes from Guildwood GO Station, Lake Ontario, scenic trails, shops, and everyday amenities. There is abundant visitor parking, and this condo includes 1 owned underground parking spot. Luxury building amenities feature a concierge, indoor pool, sauna, gym, party/meeting room, billiards, and games room. You'll love the views, the layout, the amenities, and the convenient location - this one is a must-see in person!
Inclusions: Fridge, Stove, Dishwasher, Microwave, Washer, Dryer, All Window Coverings, All Electric Light Fixtures (As is Condition).
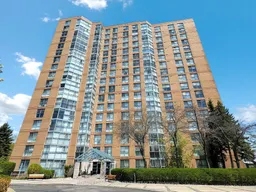 38
38

