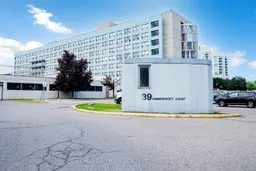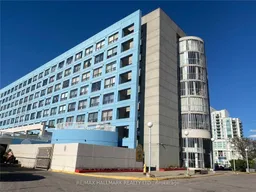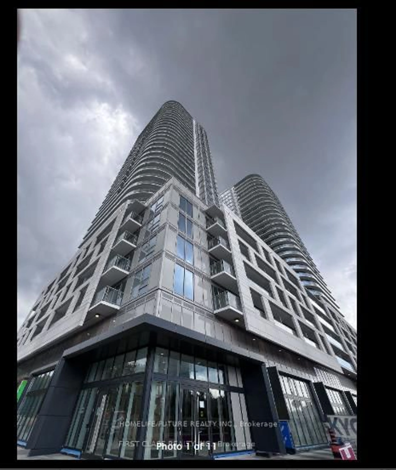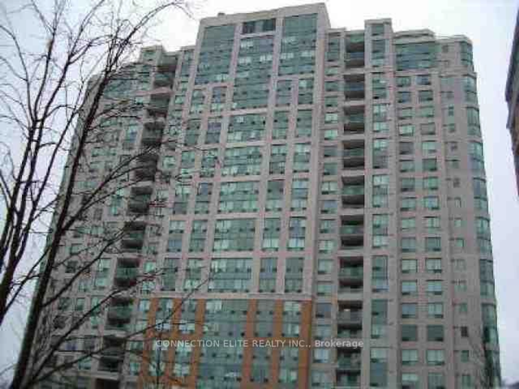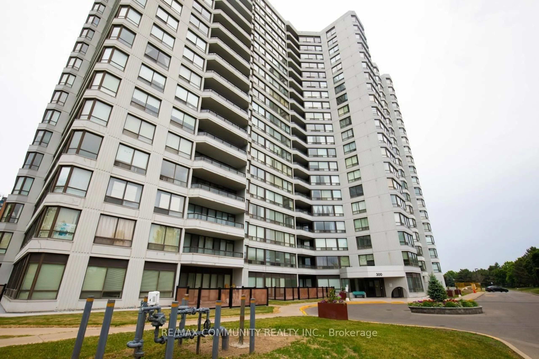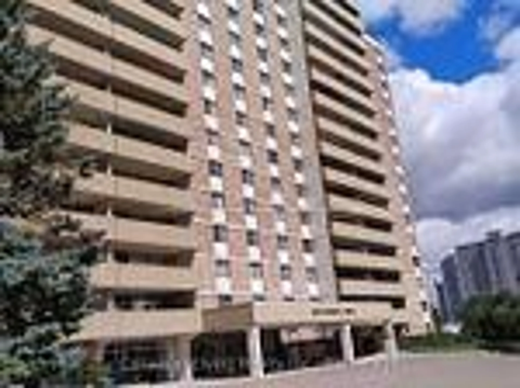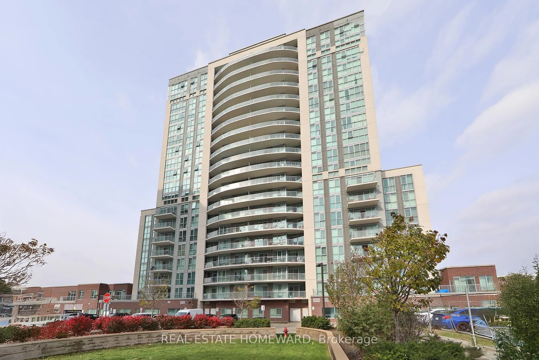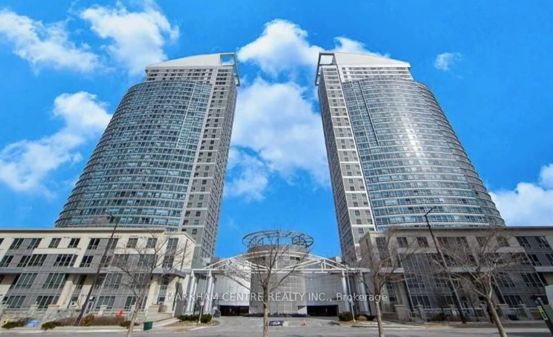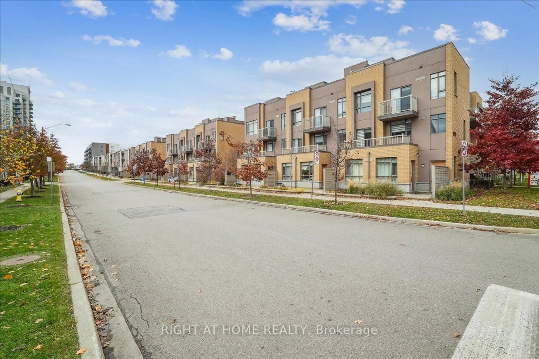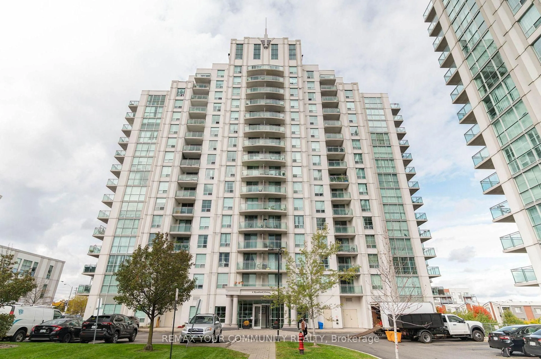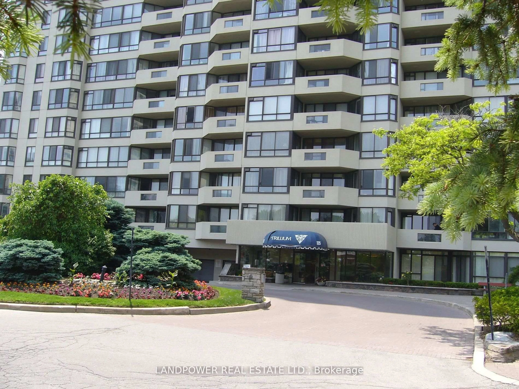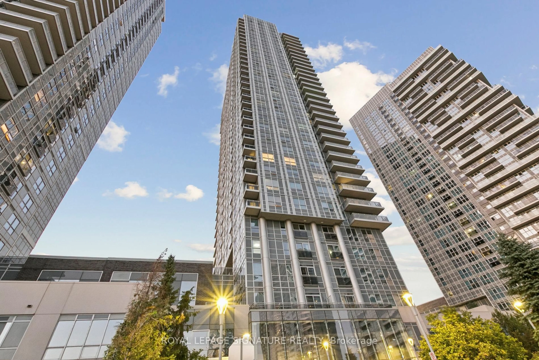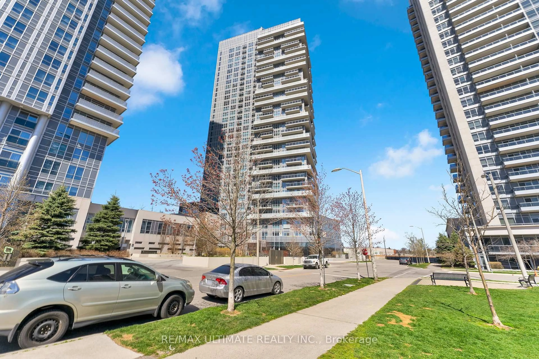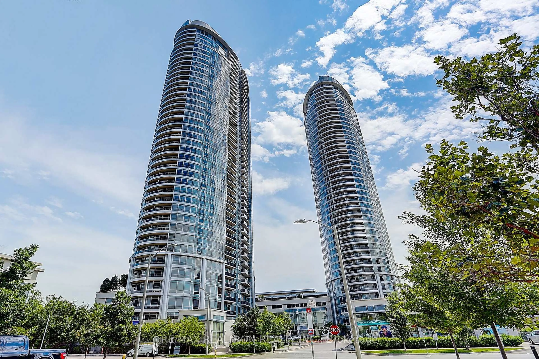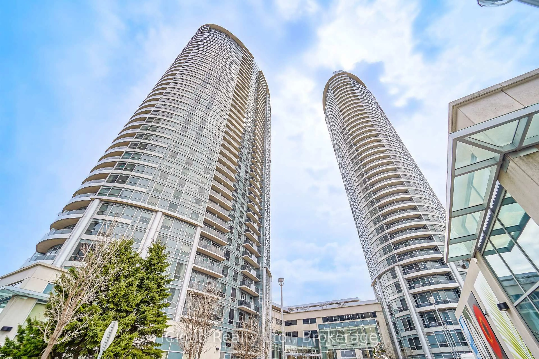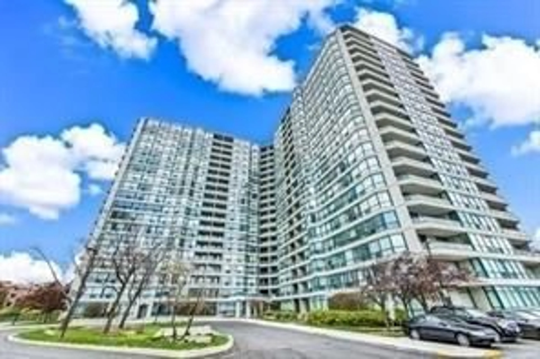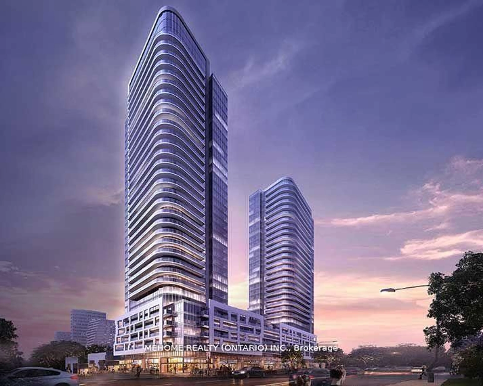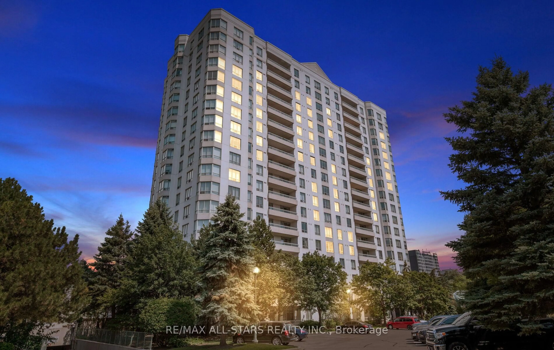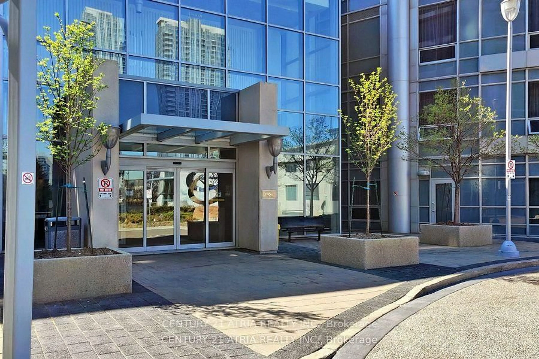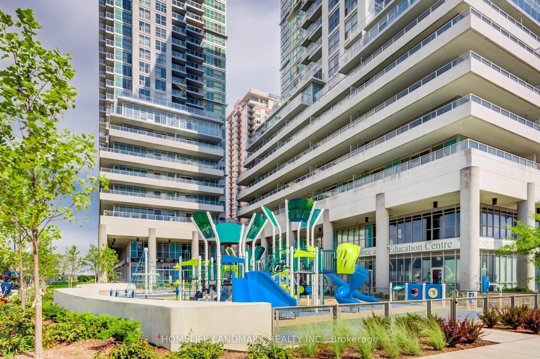Welcome to this sun-drenched, beautifully maintained condo nestled near Markham Rd. & SheppardAve. in the heart of one of Scarboroughs most connected and vibrant communities. Featuring asmart, functional layout, this spacious 2+1-bedroom unit showcases stylish laminate flooringthroughout, paired with durable ceramic tile in the kitchen, entryway, bathrooms, and laundryarea. Step into a generously sized open-concept living and dining area filled with naturallight, enhanced by modern lighting and upgraded ceiling fixtures for a contemporary feel. Theenclosed den, complete with windows, offers incredible flexibilityperfect for a thirdbedroom, home office, or quiet study space. Both bedrooms are generously sized, each offeringwalk-in closets and private 3-piece ensuite bathrooms, making it ideal for families,roommates, or guests. The well-equipped kitchen features ample cabinetry and overlooks theliving area, promoting a seamless flow for daily living and entertaining. Located in a familyfriendly, transit-oriented neighbourhood, with TTC access at your doorstep and quickconnectivity to Highway 401, convenience is unmatched. You're steps from shopping centres,grocery stores, parks, restaurants, and top-rated schools. Plus, enjoy a short commute toCentennial College and the University of Toronto Scarborough campus. Whether you're a firsttime buyer, investor, or downsizer, this condo offers unbeatable value, comfort, andconvenience in one of Scarboroughs fastest-growing areas.Dont miss your chance to call this incredible home yours!
