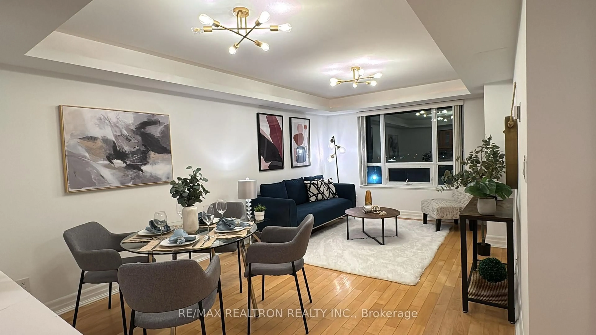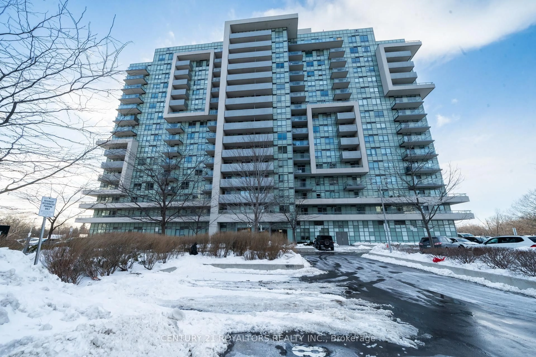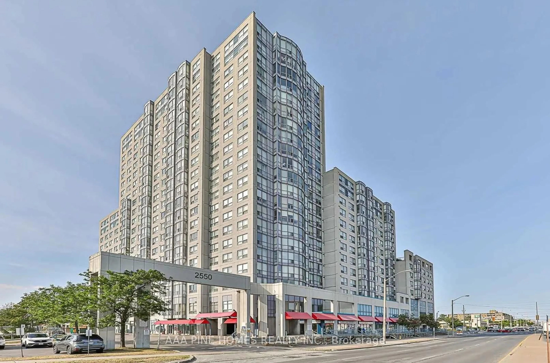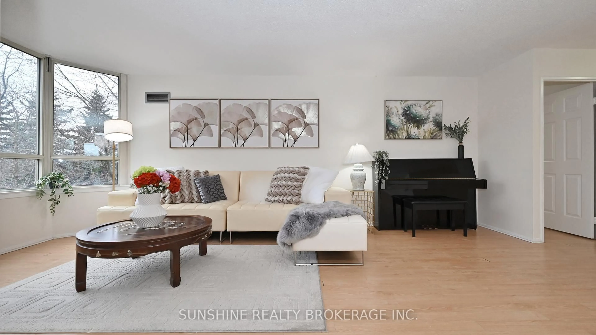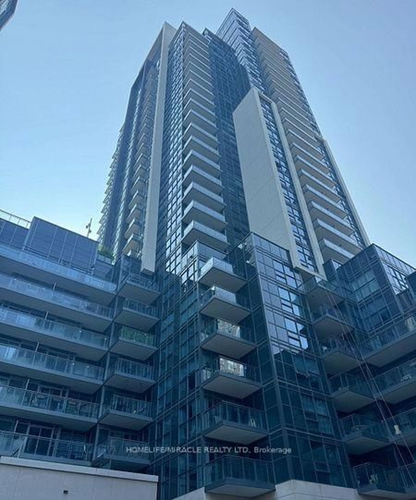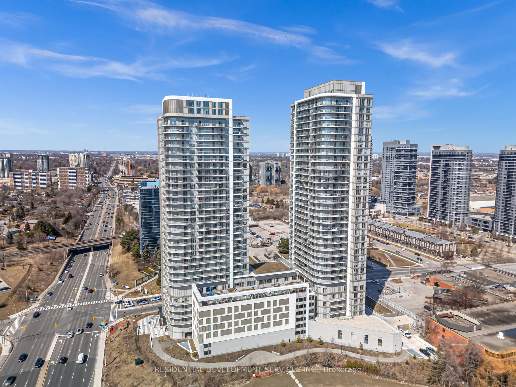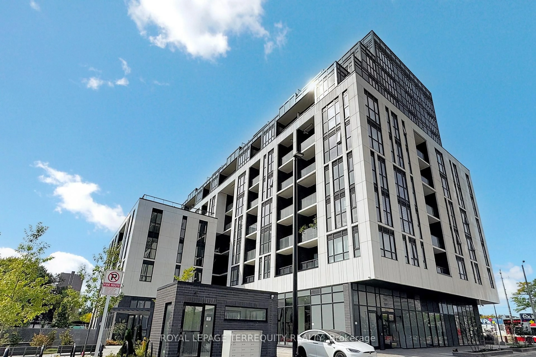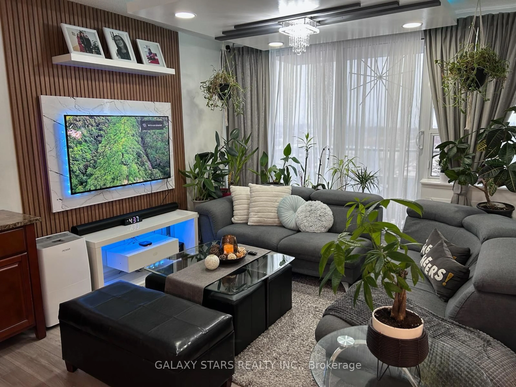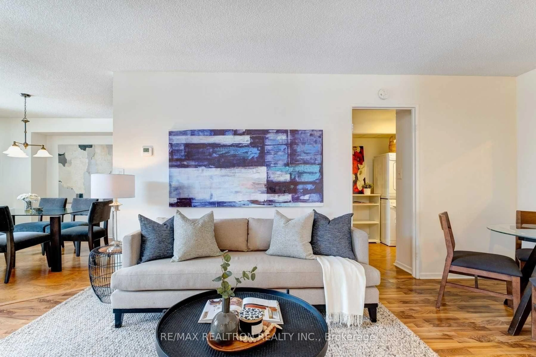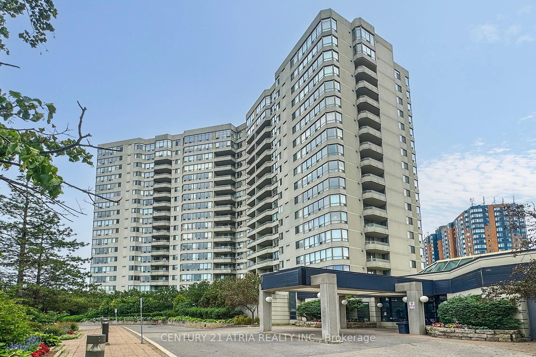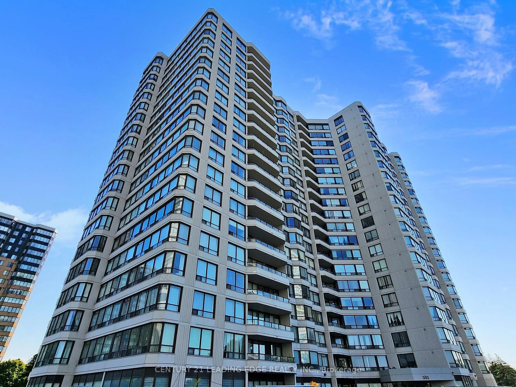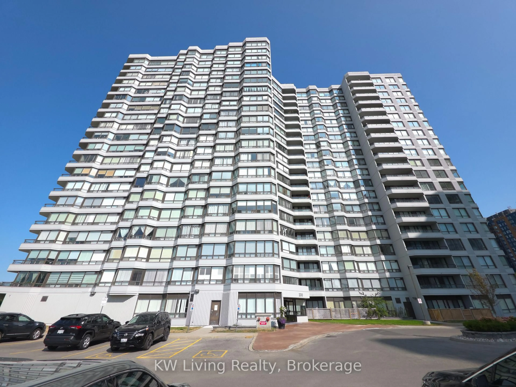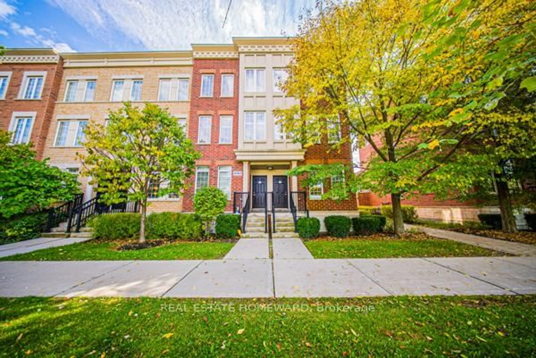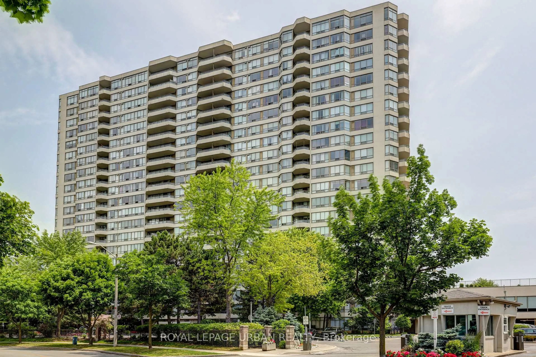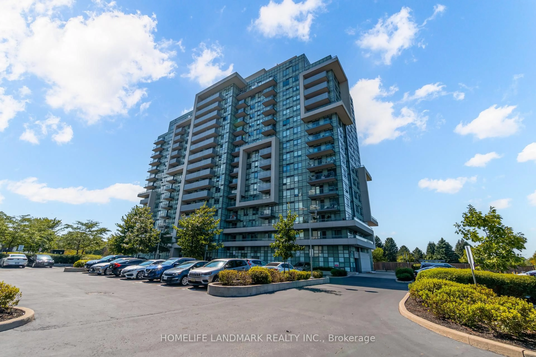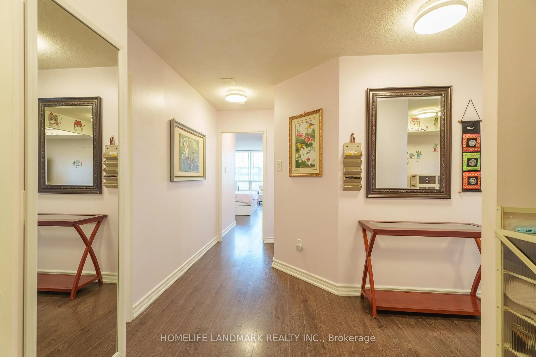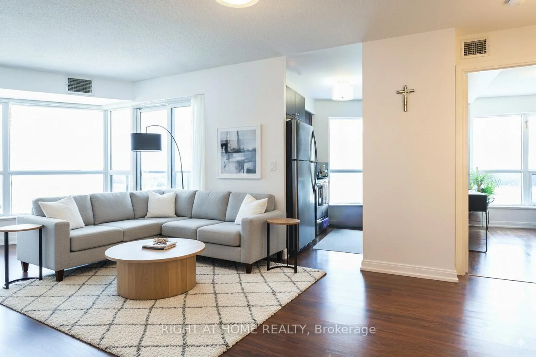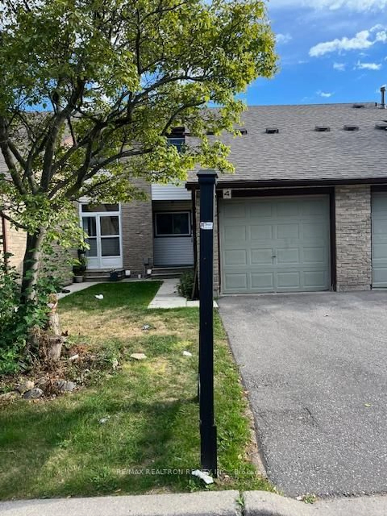Optima On the Park Welcome to the highly sought-after Davinci Model at Optima On the Park, built by the reputable builder Minto. This stunning corner suite spans 1,325 square feet and is located on a high floor, offering a sun-filled living experience with breathtaking unobstructed southeast views. This rarely available unit features two spacious bedrooms, plus a versatile solarium that can serve as a third bedroom. The condo has been fully renovated with a modern design, which includes a stylish kitchen, two updated bathrooms, and elegant plank laminate flooring throughout. A mirror wall in the dining area enhances the spacious feel of the home. Enjoy the convenience of ensuite storage, with additional storage lockers available for rent from the management office. The building boasts excellent facilities, including an indoor swimming pool, sauna, exercise room, ping pong table, tennis court, and party room. The well-maintained building also offers 24-hour security for your peace of mind. Located just steps from the TTC, Milliken Park, a community center, a library, a shopping plaza, a Chinese supermarket, restaurants, and Tim Hortons, this condo offers unparalleled convenience and lifestyle. Don't miss the opportunity to own this exceptional unit in a prime location!
Inclusions: Fridge, Stove, Dishwasher, Washer/Dryer, Existing Window Coverings, Existing Light Fixtures
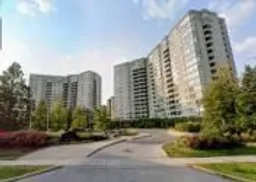 30
30

