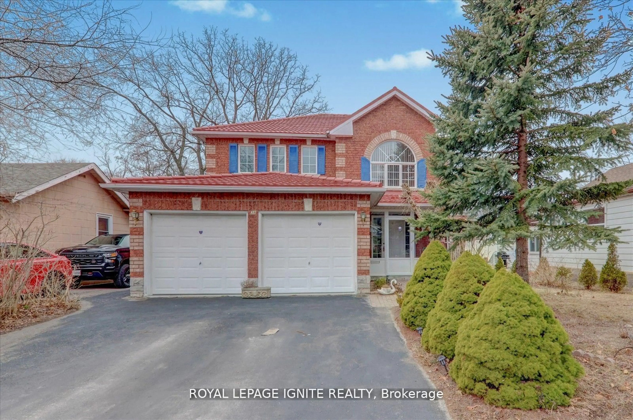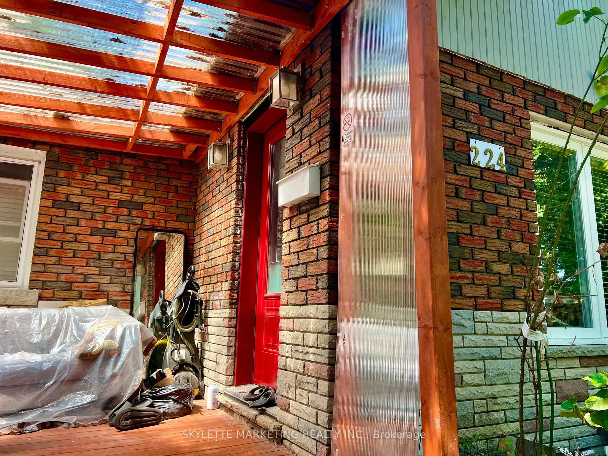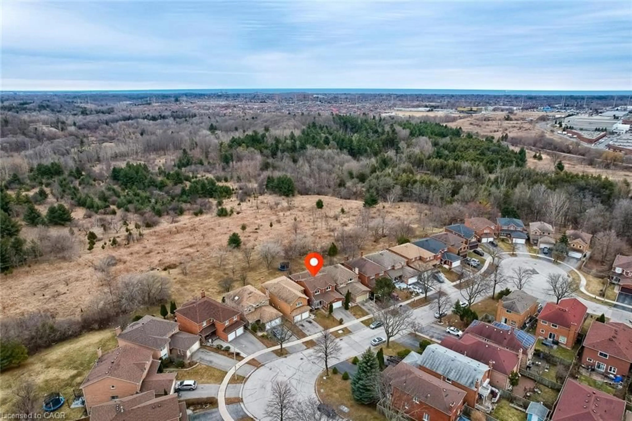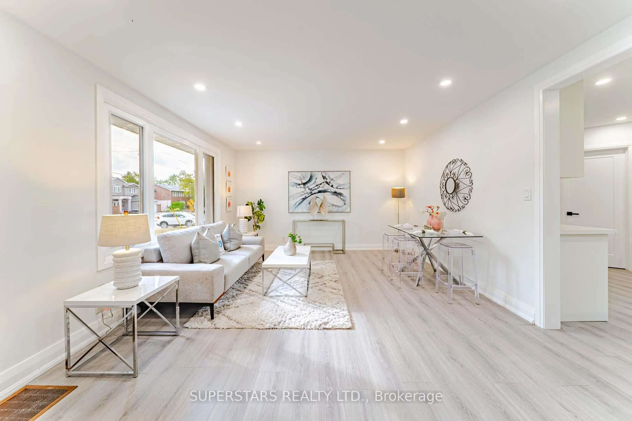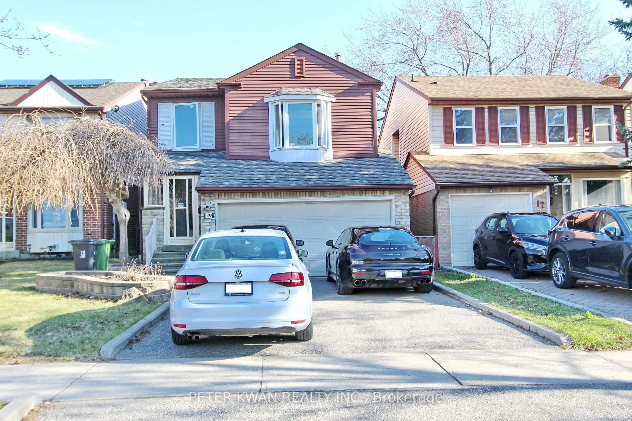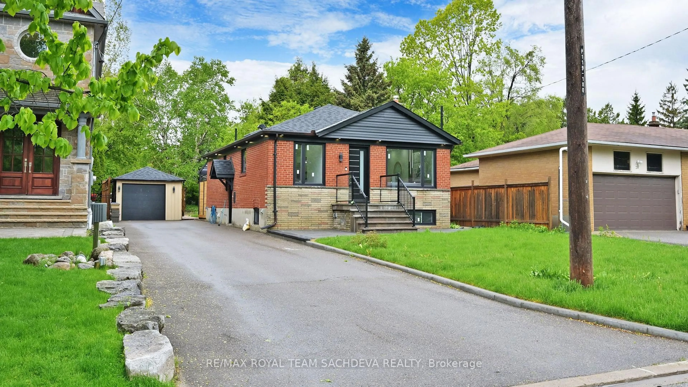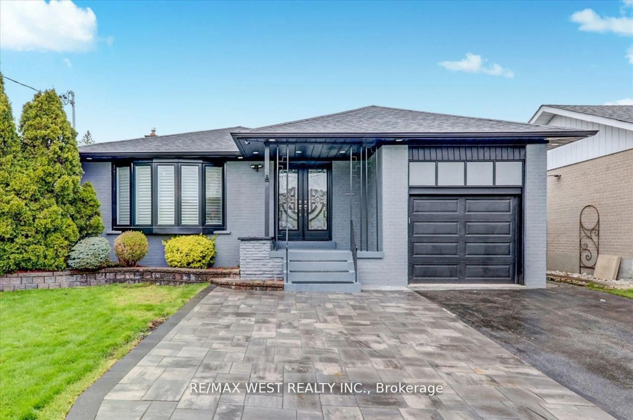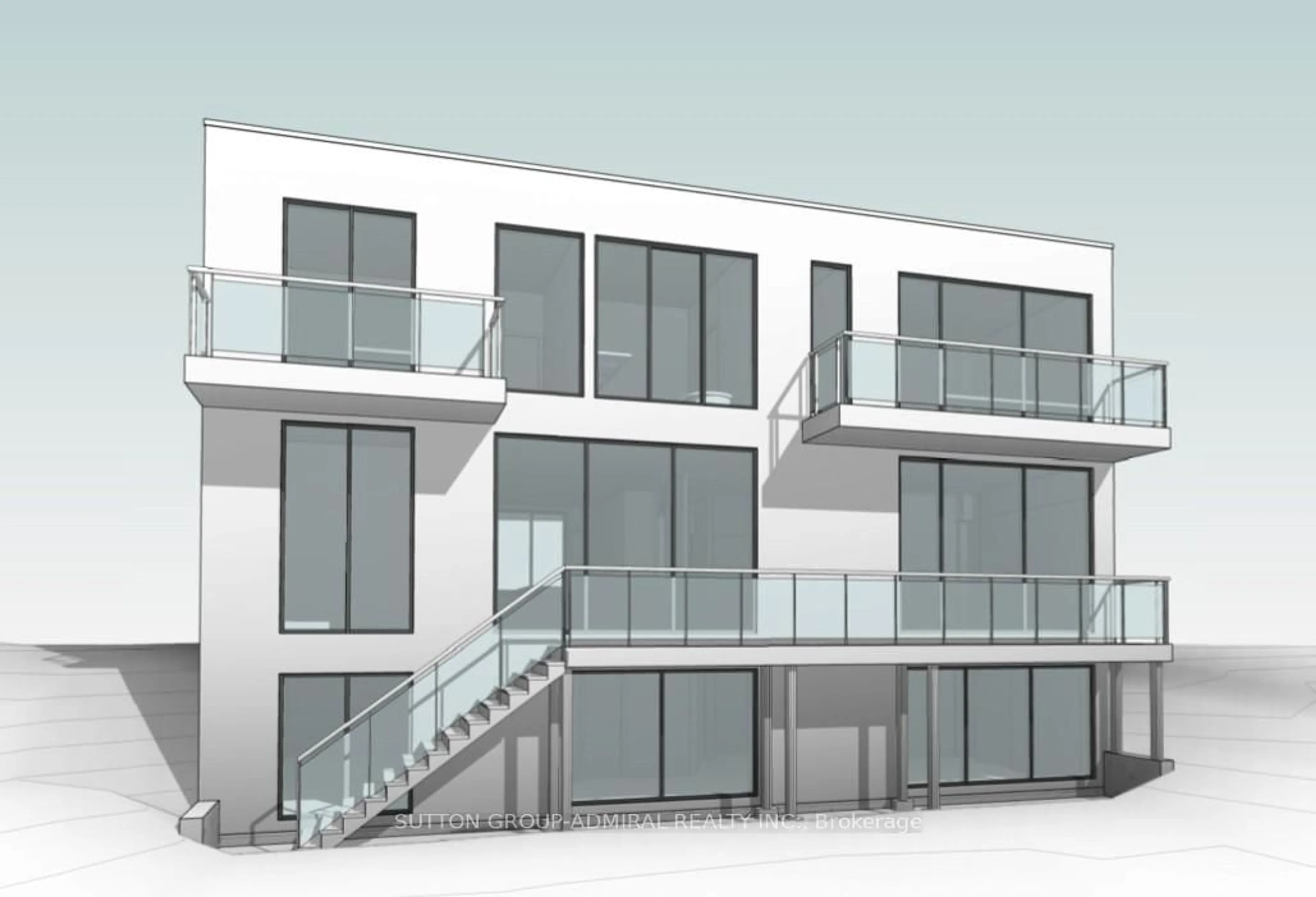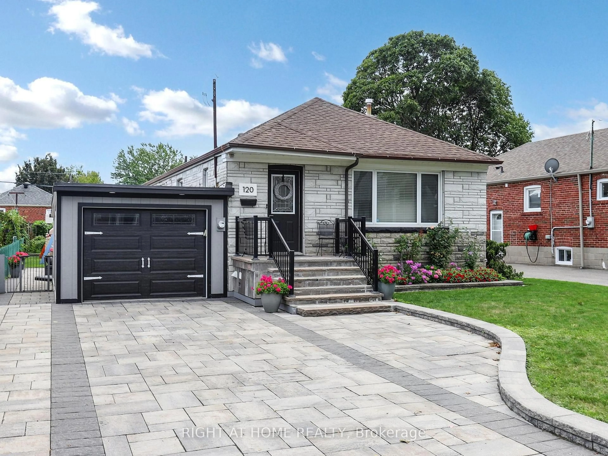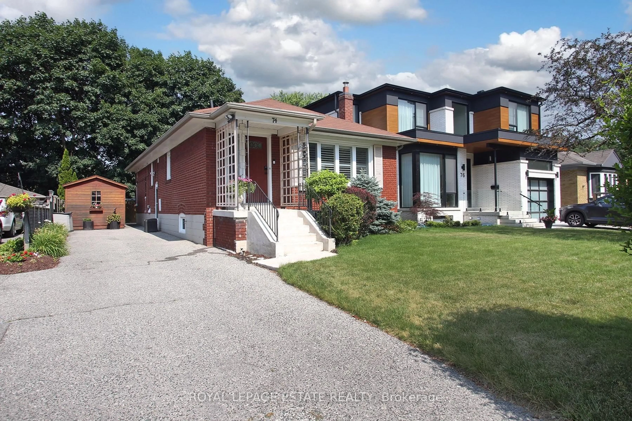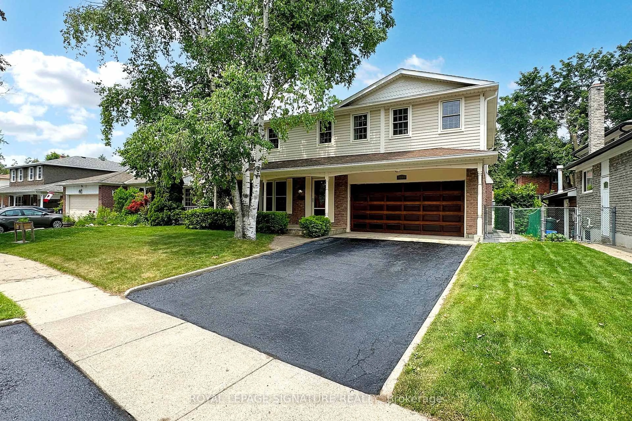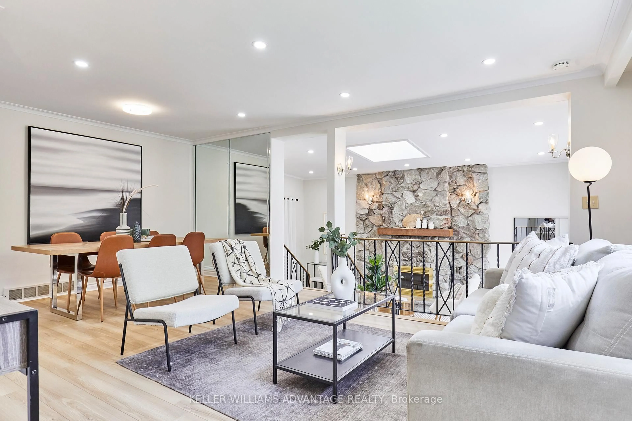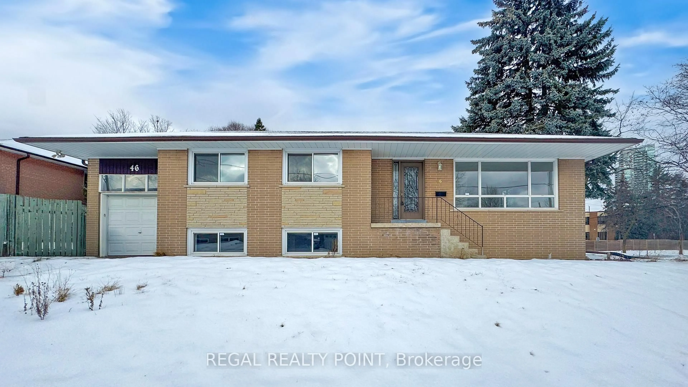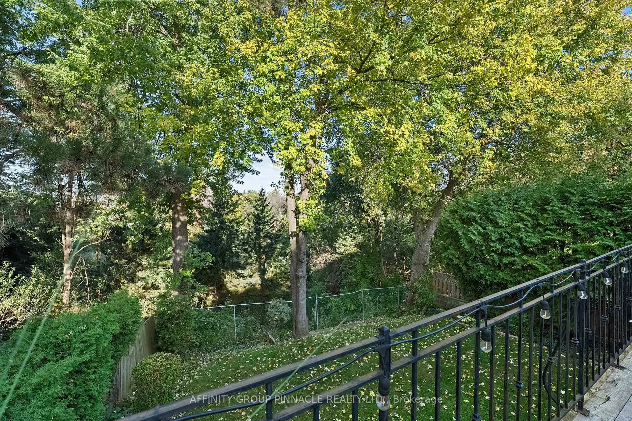Perfectly nestled in a quiet cul-de-sac in West Hill, this move-in-ready executive 4-bedroom, 4-bathroom home offers thoughtful upgrades and everyday comfort. Upon entering, California shutters add a touch of elegance and privacy, and the entire home is carpet-free, adding to its allure. Elegant porcelain tiles lead you into the heart of the home. A custom-built, professionally designed chef's kitchen with marble floors, top-of-the-line stainless steel appliances, a garburator, and direct access to the spacious backyard deck, perfect for outdoor entertaining. The backyard also features a new 8x5 storage shed for additional storage space. The open-concept living and dining areas are bathed in natural light from oversized windows, while sleek pot lights add to the warm ambiance. Venture upstairs, where a skylight brightens the upper floor, enhancing the open, airy feel. The primary suite serves as a private retreat, complete with a five-piece ensuite featuring a glass-enclosed shower, soaking tub, and walk-in closet. Three additional bedrooms offer ample space and share a modern four-piece bath, all finished with sleek laminate flooring. On the lower level, the fully finished basement offers versatile living space with a large rec room, a cold room an office that can double as a bedroom, and a soundproofed room, ideal for a home studio or a sixth bedroom. Durable vinyl flooring adds both style and practicality to the space. Additional upgrades include: newly insulated garage door with an epoxy-coated floor, built-in storage, and a workbench. The levelled interlock driveway enhances curb appeal, while exterior updates such as new shingles (2022) and custom eavestroughs provide long-term peace of mind. Conveniently located just a 1-minute walk from a 24/7 TTC bus stop on Lawrence, and only steps away from Lower Highland Creek Park. Close to waterfront trails, Heron Park Community Centre, Coppas Fresh Market, top-rated schools, and easy access via GO Transit and Hwy 401.
Inclusions: All existing electrical light fixtures, stainless steel kitchen appliances, including a Samsung refrigerator, LG stove and microwave, and a Bosch dishwasher. Samsung washer and dryer, a garage door opener with remote(s), a comprehensive security system featuring six cameras and all related equipment (DVR), and the mounted TV on the upper floor.
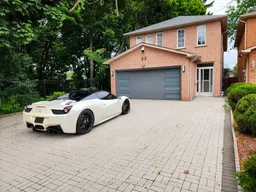 43
43

