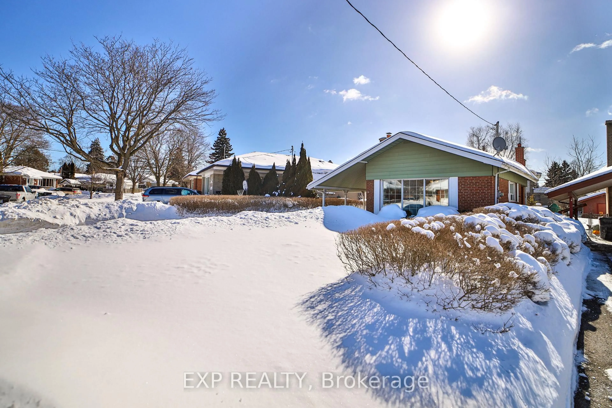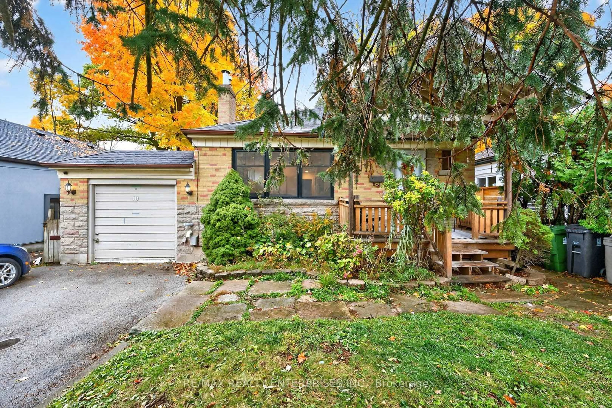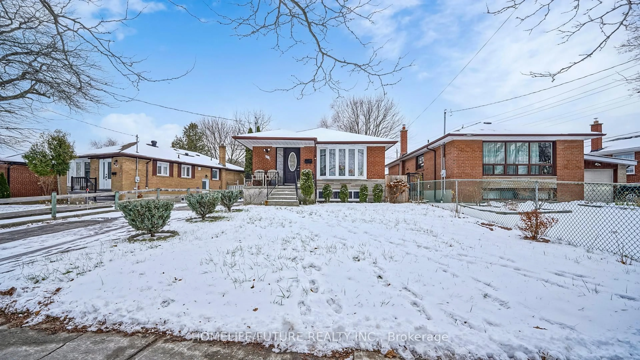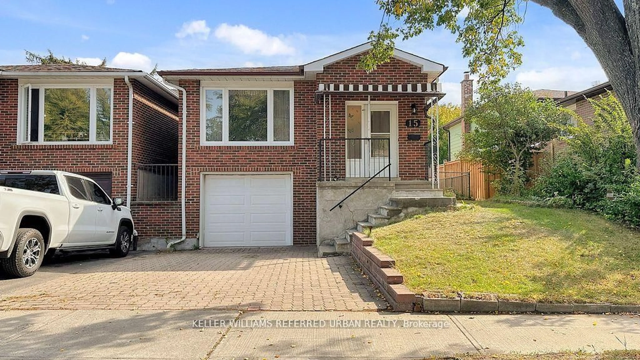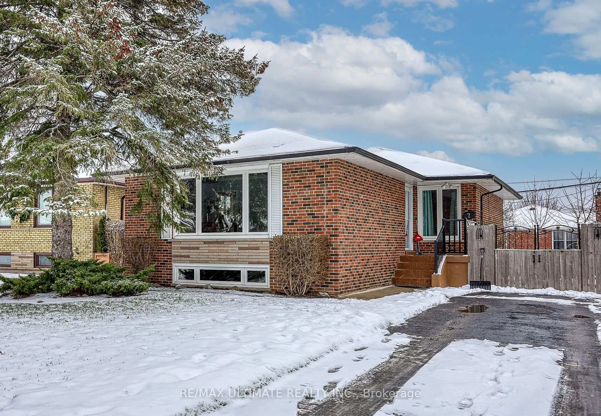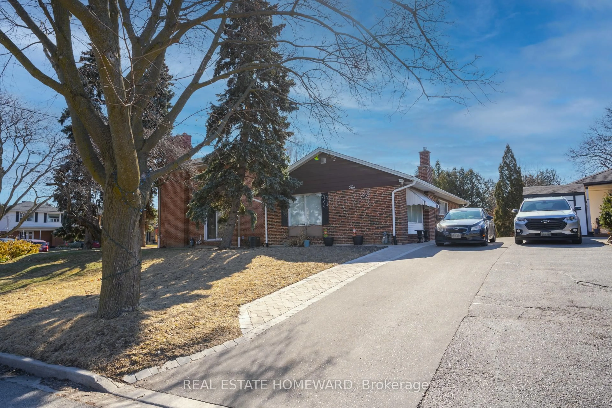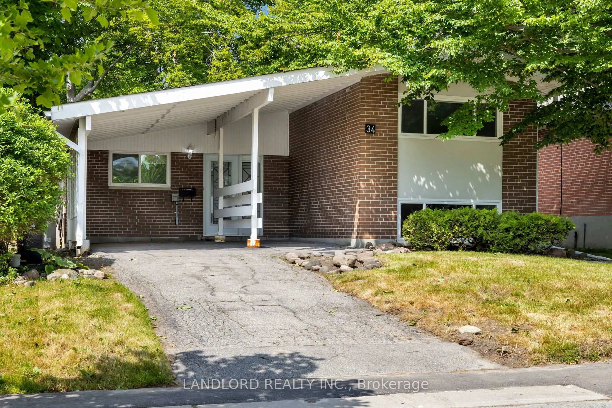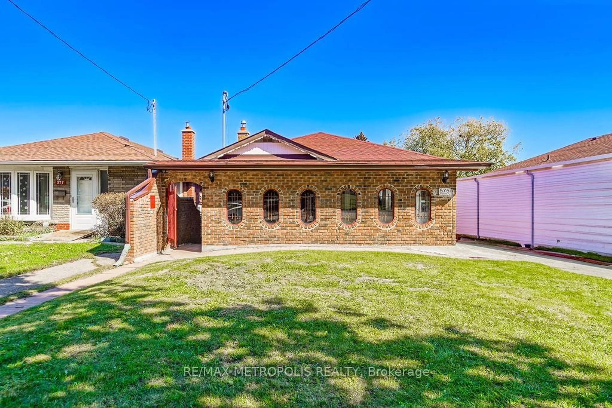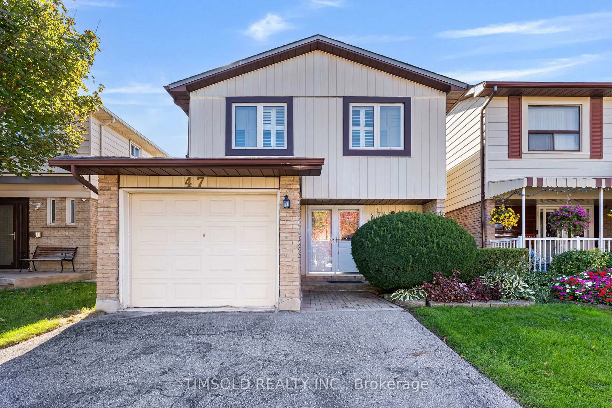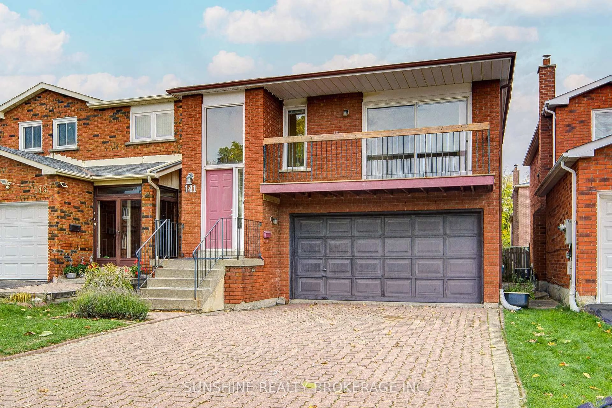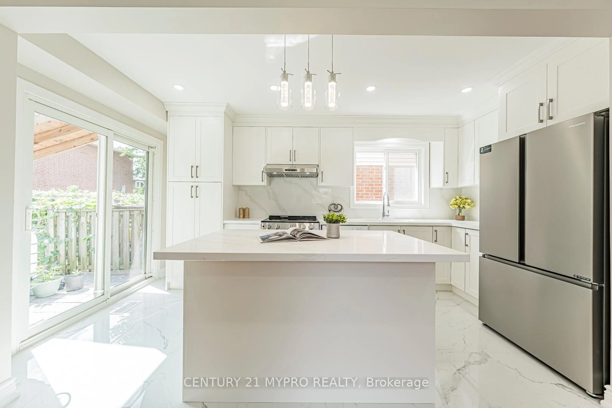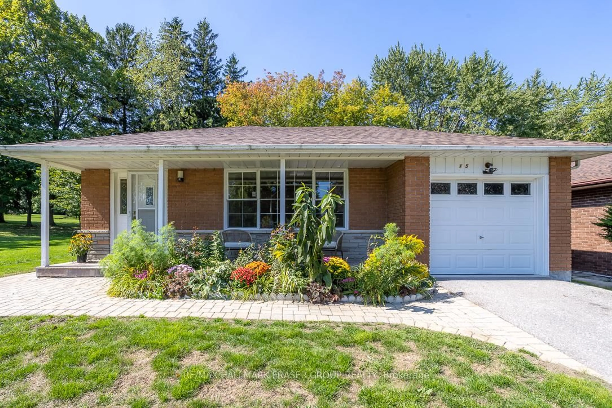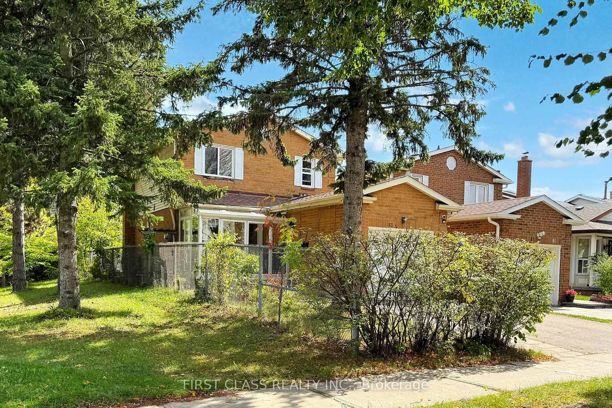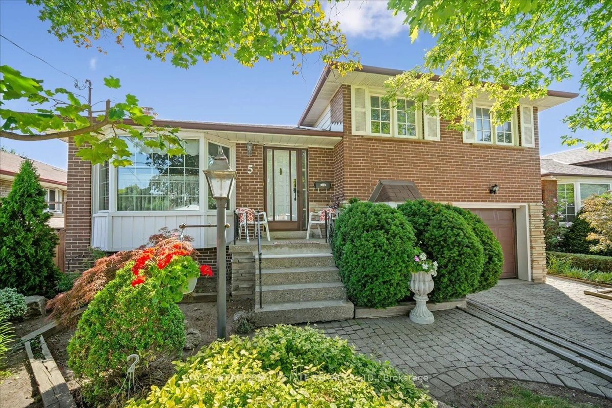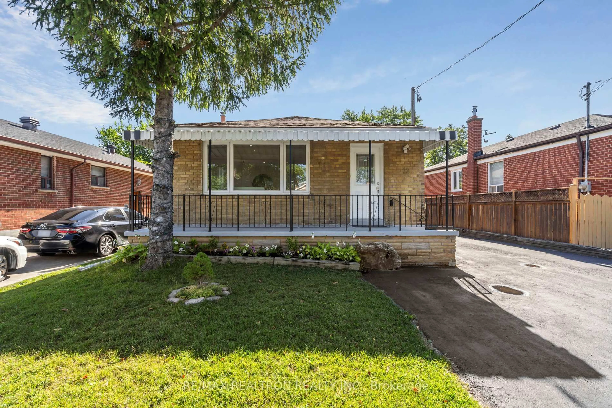Welcome to 60 Poplar Rd - A beautifully renovated 3+1 bedroom, 2 bath detached home with garden suite potential and inground pool, offering outstanding value and exceptional rental potential in the heart of Guildwood, one of Scarborough's most desirable and established neighbourhoods. This turnkey property features a separate side entrance to a fully finished lower-level suite, complete with a spacious rec room, bedroom + den, full bath, and kitchenette - Ideal for generating rental income or housing extended family. The main level is open-concept with bright, airy principal rooms, an eat-in kitchen, a living room with a fireplace, and a walk-out to the patio. The main floor also boasts 3 bedrooms including a primary suite with a walk-out to the newly stained back deck. With all-new flooring throughout, pot lights, skylights, freshly painted, and more. Set on a generous lot that backs onto Poplar Park, the large fenced backyard includes an in-ground pool and offers incredible upside with garden suite potential. This is a rare opportunity to secure a renovated home with built-in income potential and room to grow. Located in a high-demand pocket with top-rated schools, lush parks, lakefront trails, and a strong community feel. Walk to schools, shopping, and the scenic Guild Park. Just minutes to the Guildwood GO Station, TTC routes, and Highway 401 for easy commuting. Smart, stylish, and income-ready - This is high-value real estate in a location that delivers.
Inclusions: All appliances (upstairs kitchen fridge, stove, built-in hoodrange, dishwasher, fridge in basement). Washer & dryer. Inground pool and related equipment. Tool Shed. Garden Shed. See full list in Schedule C.
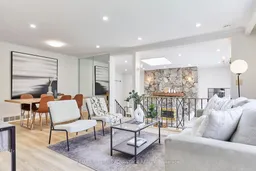 47
47

