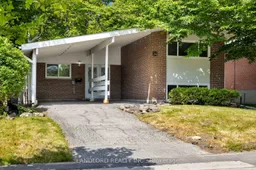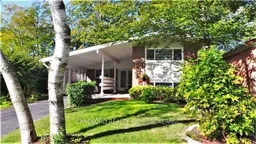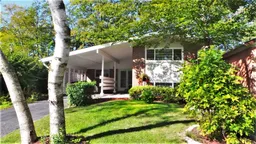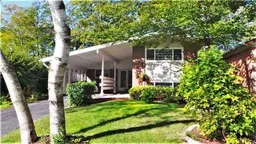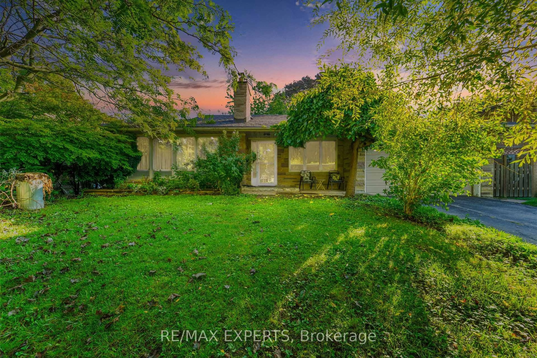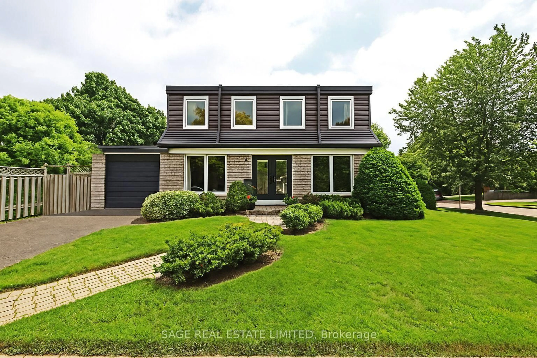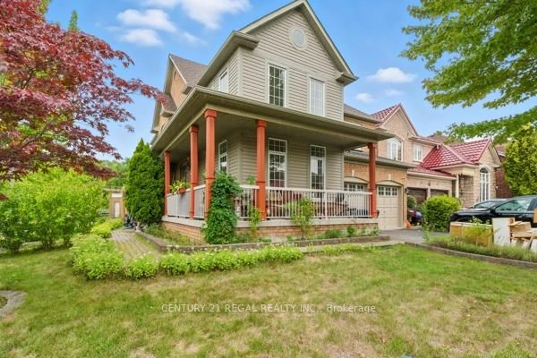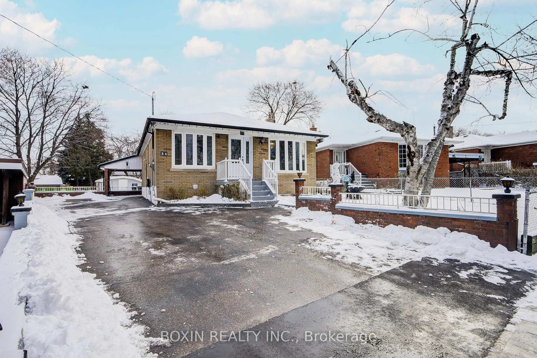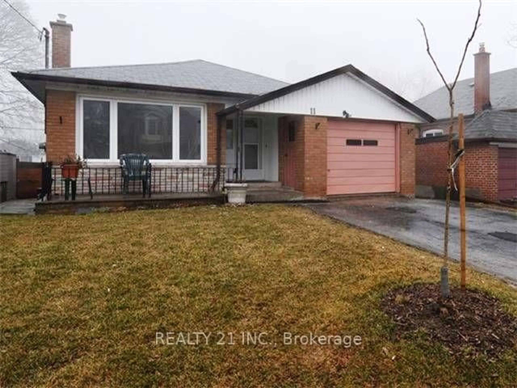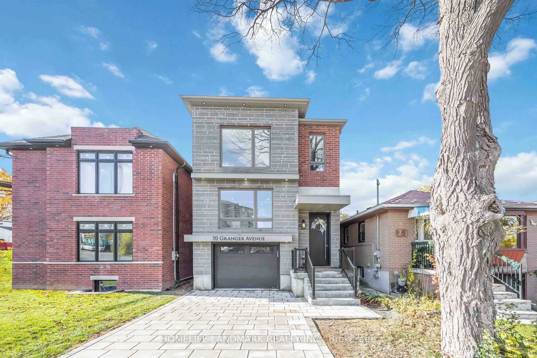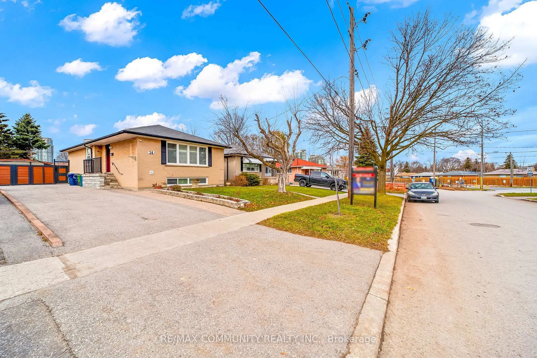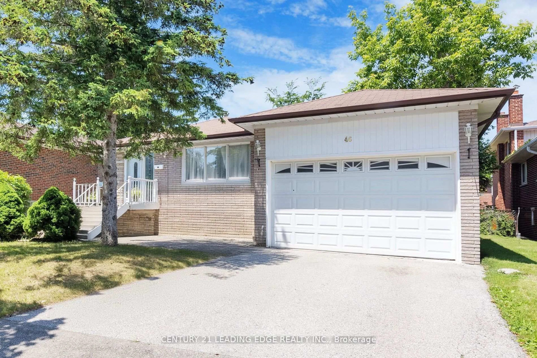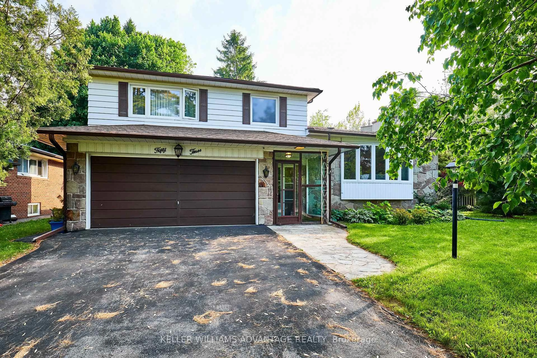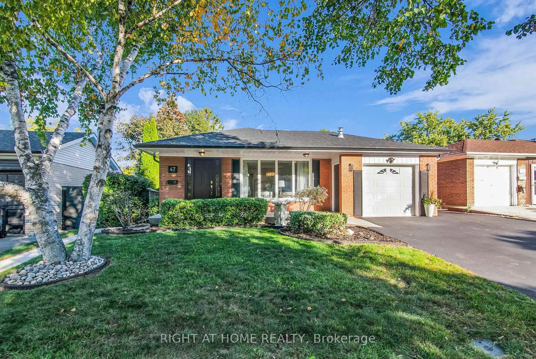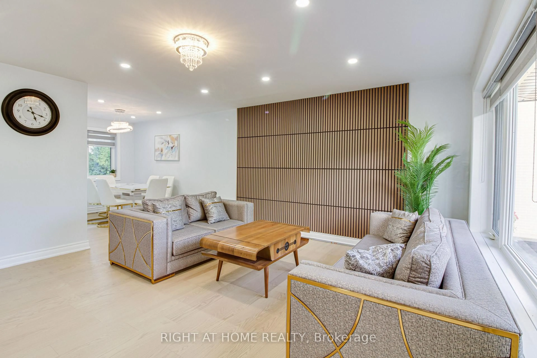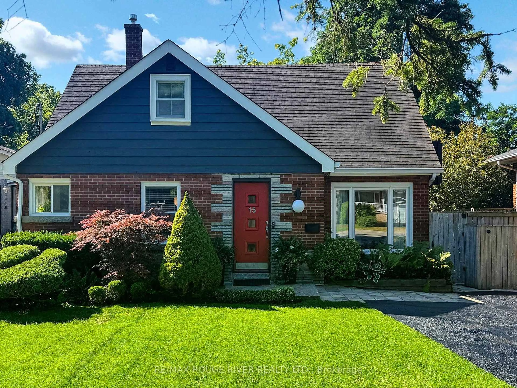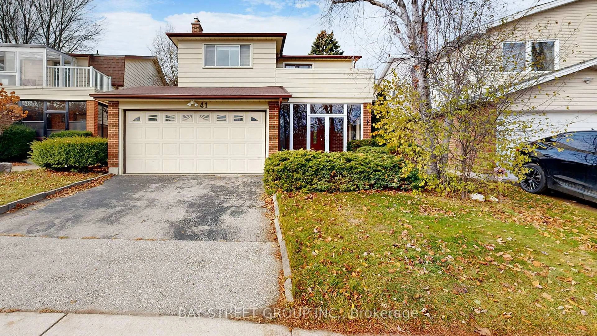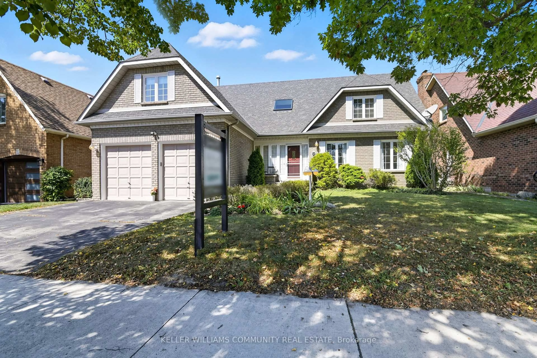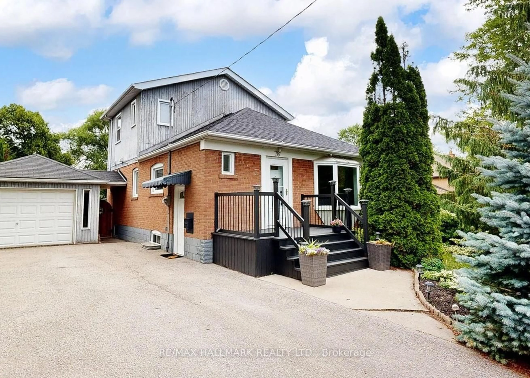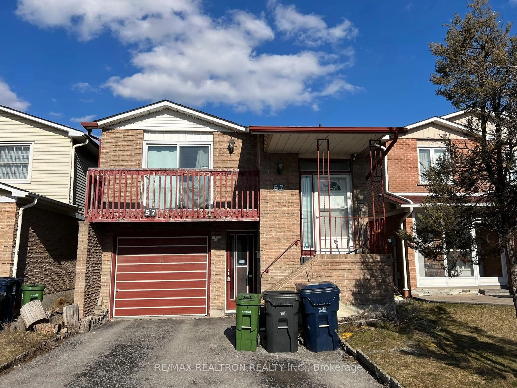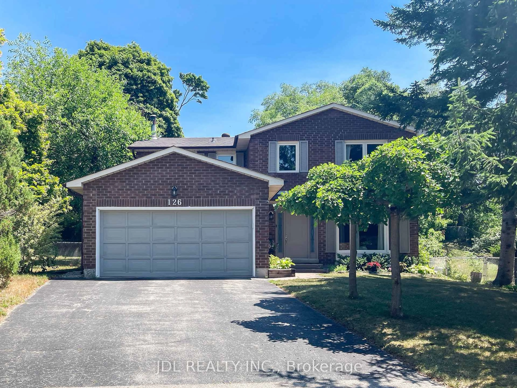Rarely offered mid-century side-split in coveted Guildwood on ultra-private 150 ft deep lot, with garden-suite potential! Finished in hardwood, the open concept main living area is bright and spacious, with large L-shaped kitchen, oversized windows and walk-out to the back deck. The second floor offers three generously sized bedrooms: master with a convenient 2pc ensuite, two large additional bedrooms and a well-designed full bathroom. Entertain or create a private get-away in the lower rec room. From there, it's easy access to the laundry area and another full bathroom plus a huge storage space. All lower level rooms are incredibly bright with large windows and plenty of natural light. The front and back yards present an exciting blank canvas for an enthusiastic gardener. Carport parking with EV charger! Tucked back in a quiet and family-friendly neighbourhood, you're minutes from the lake and walking distance to great schools and transit. A perfect opportunity for the growing family. Check out our virtual tour! (Floorplan missed the 2pc ensuite in the master.)
Inclusions: All existing.
