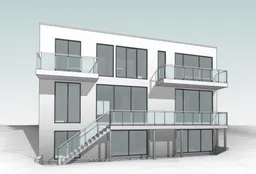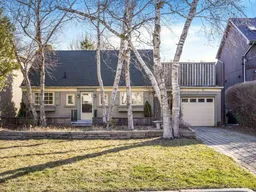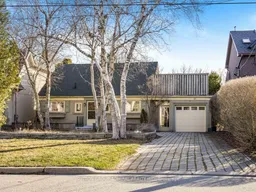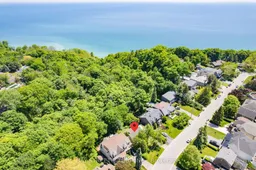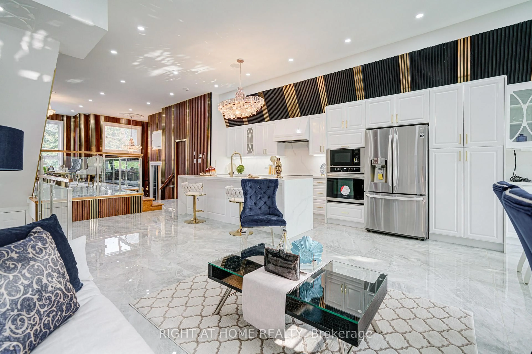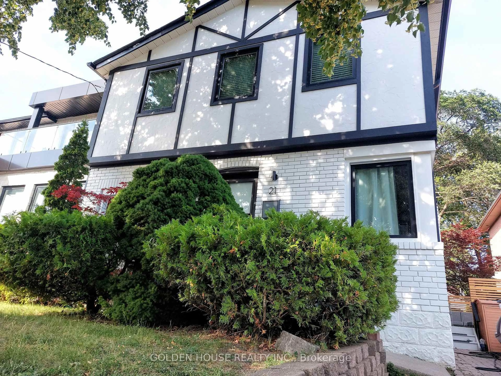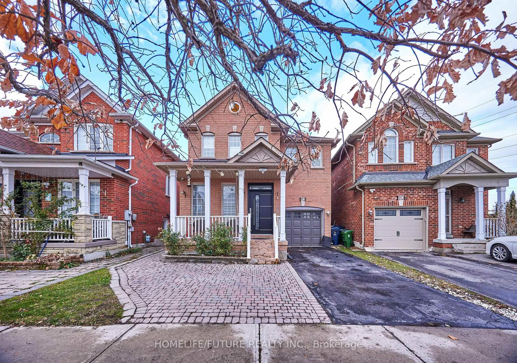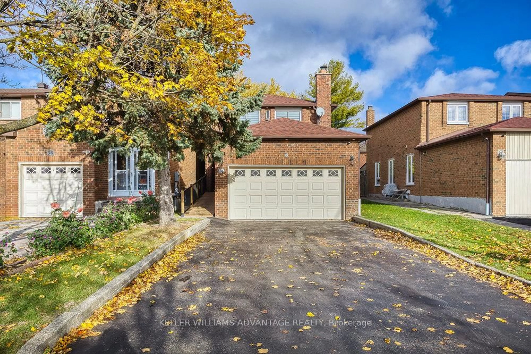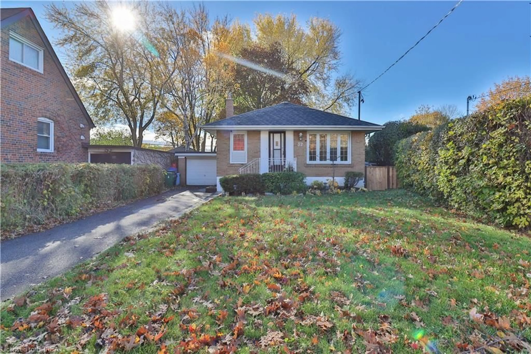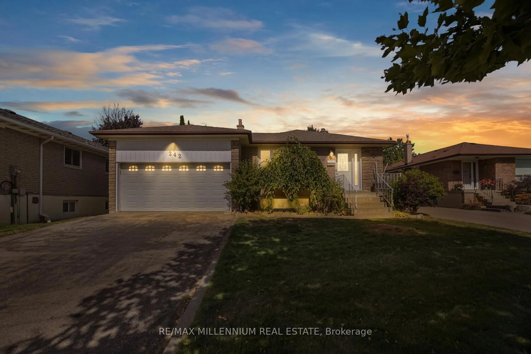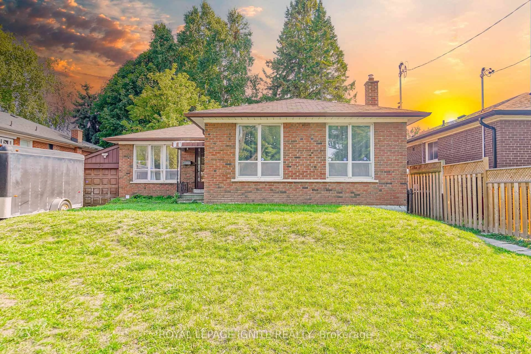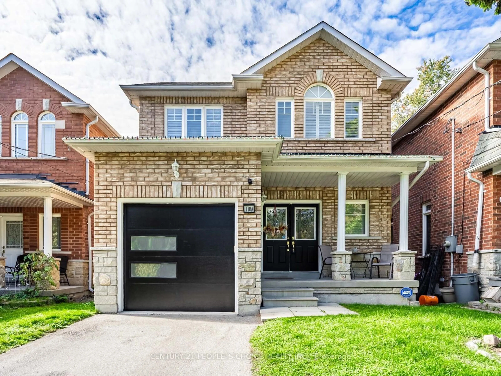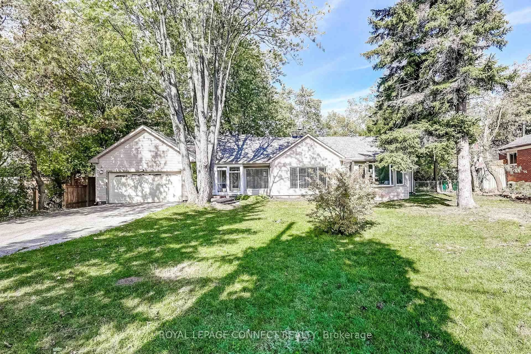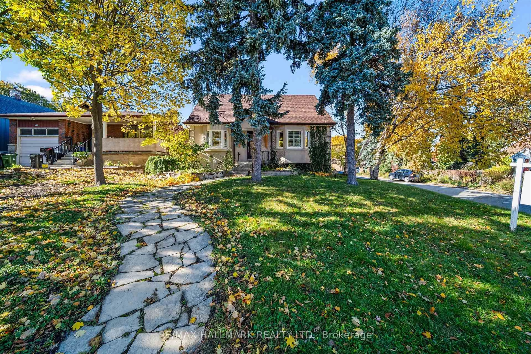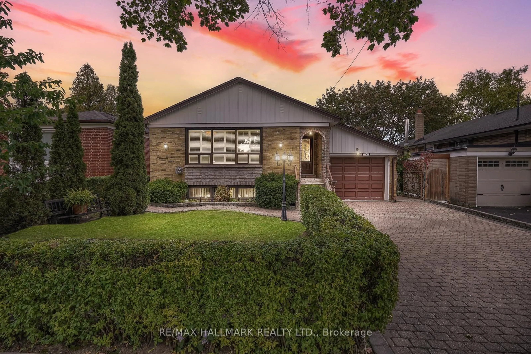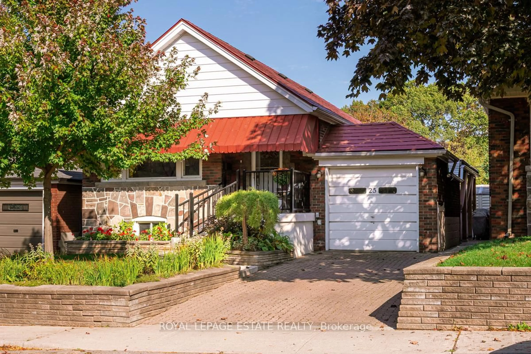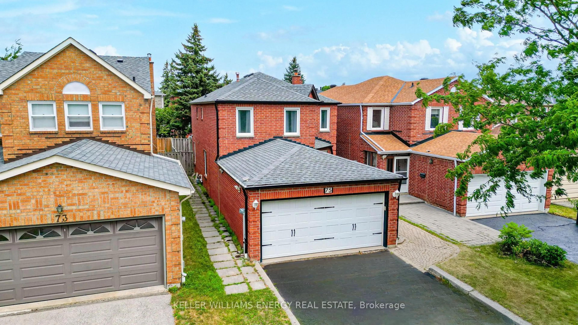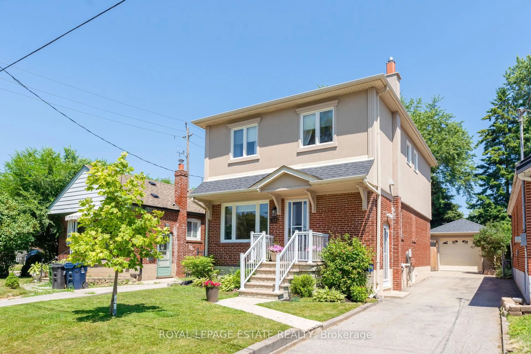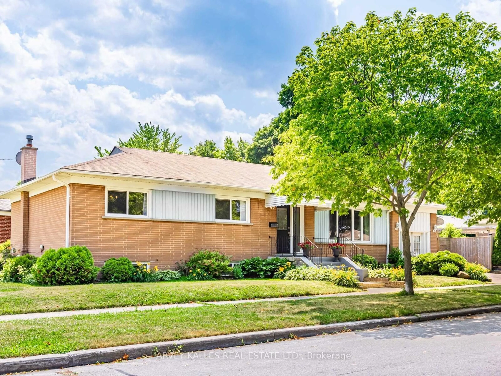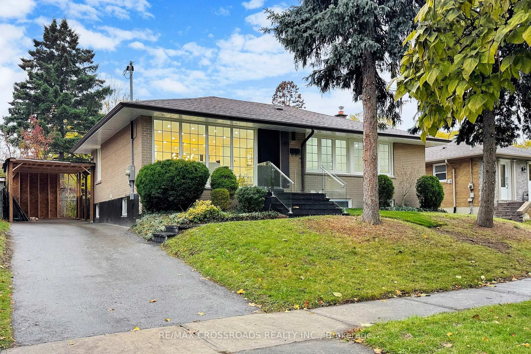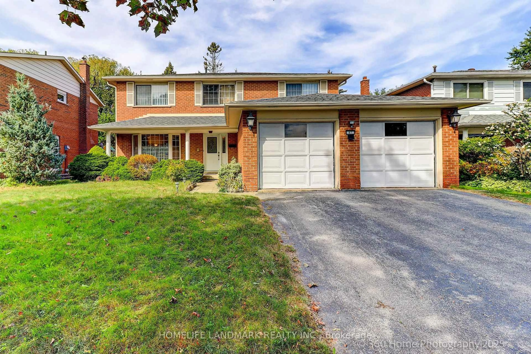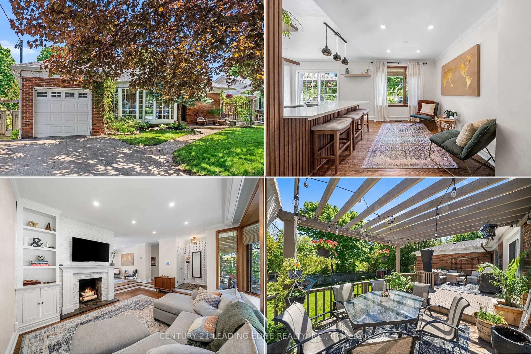Attention New Home Buyers and Builders! This rare opportunity in the highly sought-after Cliffcrest neighborhood of the Scarborough Bluffs is a must-see. Set on a private 55 x 134-foot ravine lot, this property provides the perfect opportunity to build your dream home. With an approved permit for a stunning 3000 square foot, 2-storey modern home with a walk-out basement, you can design a residence that maximizes breathtaking ravine views and offers the ultimate in luxury and privacy. Located just steps from the scenic Bluffs and Lake Ontario, this exceptional lot is surrounded by nature, walking trails, and green spaces, making it a peaceful retreat while still being minutes from everything you need. The neighborhood is known for its great community, top-rated schools like Fairmount Public School and R.H. King Academy, and proximity to shopping, transit, and major highways for easy access to downtown Toronto. Whether you are looking to build your forever home or invest in one of Toronto's most desirable areas, this property provides endless potential in a prime location surrounded by multimillion dollar homes. Don't miss the chance to make this urban oasis your own!
Inclusions: All existing appliances in "AS IS" condition
