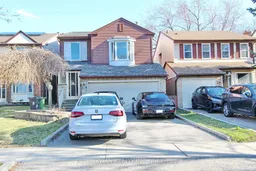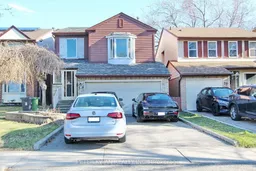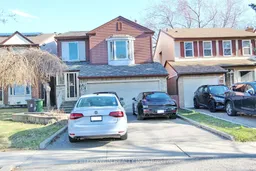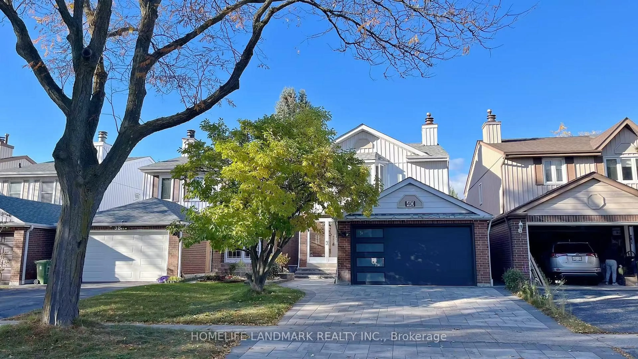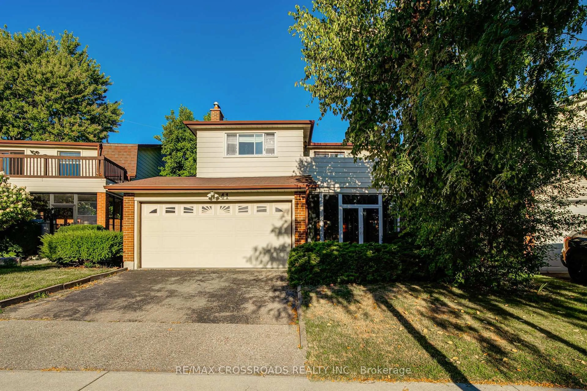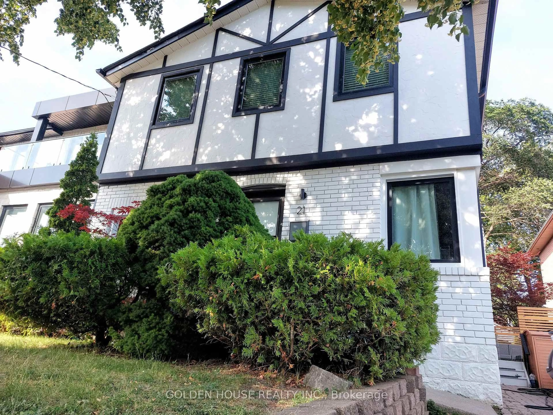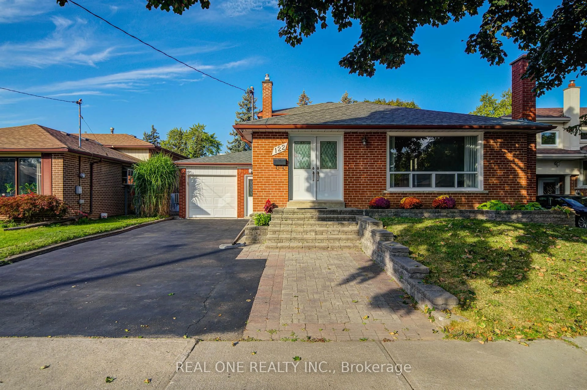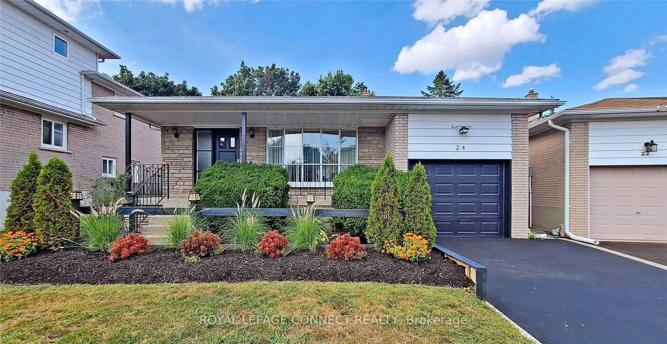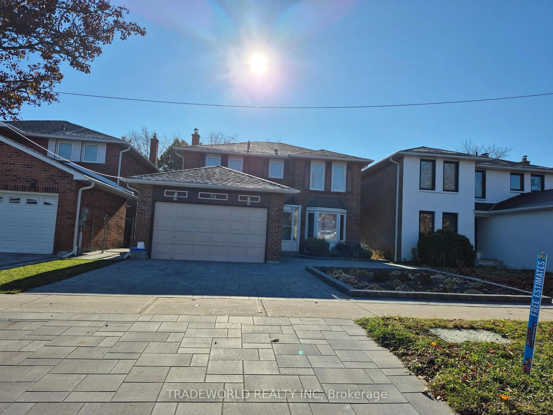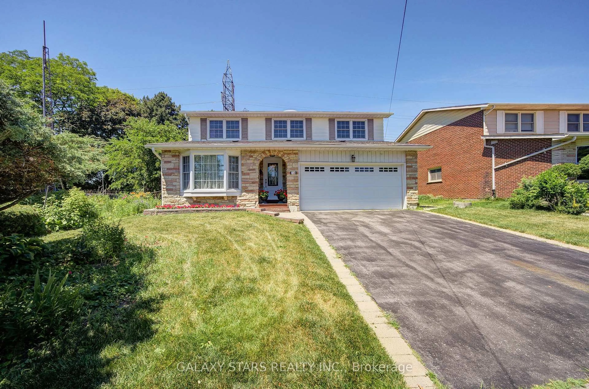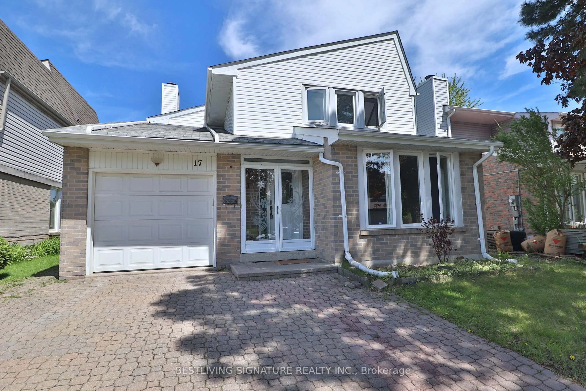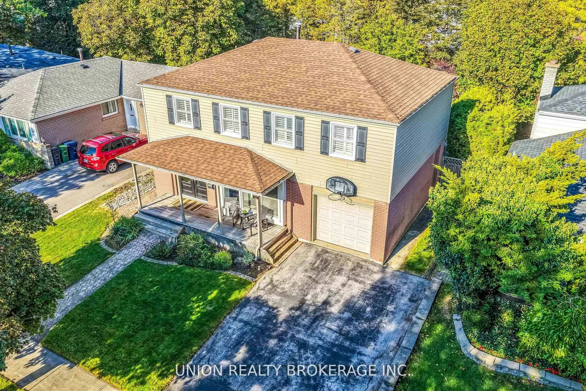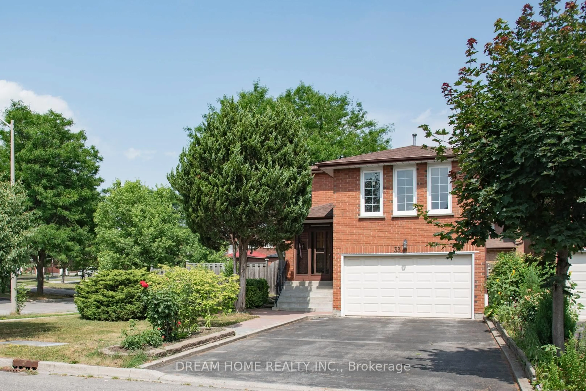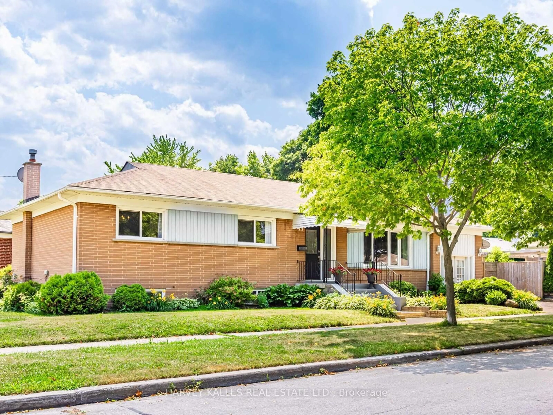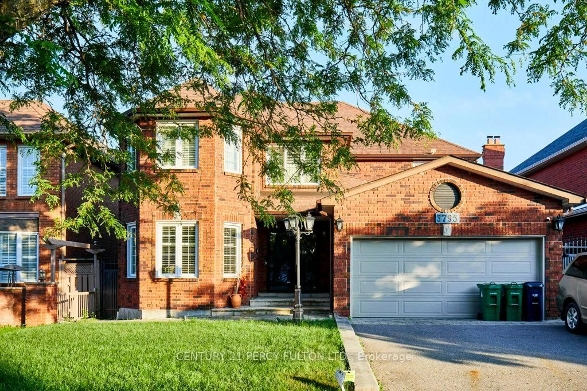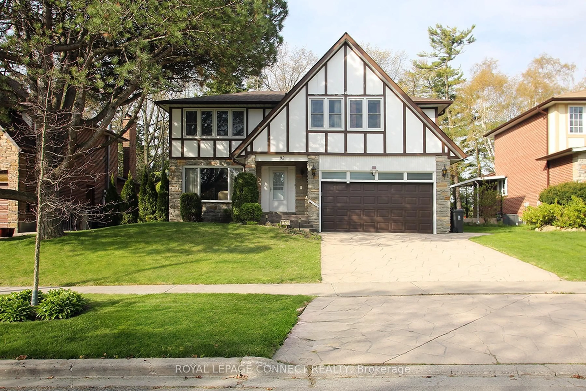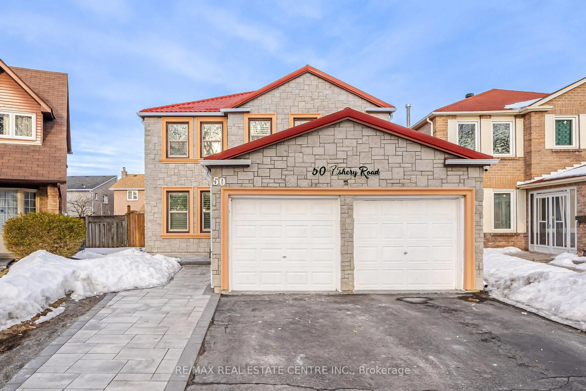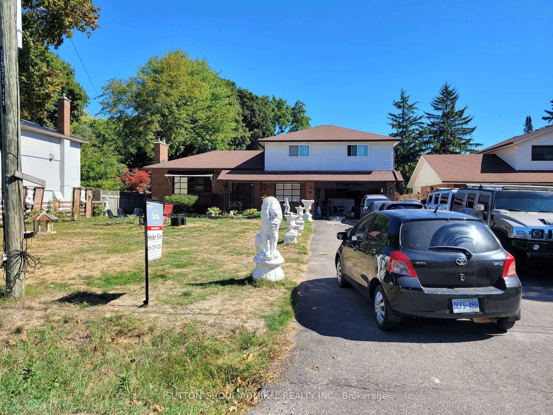Welcome To A Well-Maintained And Meticulously Cared For 3+2 Bedroom Detached Home On A Premium 30 X 110 Ft Lot In The Desirable Steeles Community. The Main Floor Features A Bright Living And Dining Area With Bay Windows, And An Eat-In Kitchen With Quartz Countertops, Ceramic Floors, And A Walk-Out To A Sunroom. The Primary Bedroom Includes A Walk-In Closet, While All Other Bedrooms Offer Ample Closet Space. A Living Room On The Second Floor Offers Additional Flex Space And Could Be Possibly Converted Into A Fourth Bedroom.The Finished Basement Provides 2 Additional Bedrooms, A Large Recreation Room, And A Cool Room. Ideal For Extended Family Or Extra Storage. Exterior Highlights Include An Enclosed Front Porch, Fully Fenced Yard, And Interlock Sideway. The Roof Was Replaced In 2018.Conveniently Located Within Walking Distance To Prestigious Schools Such As Terry Fox And Dr. Norman Bethune, This Home Is Perfect For Families. Enjoy Proximity To Bamburgh Garden Plaza, New Century Plaza, Parks, Restaurants, And Just A 5-Minute Drive To Pacific Mall And Milliken GO Station. With Easy Access To Major Highways (404, 401, 407) And TTC Stations, Commuting Is Quick And Effortless.
Inclusions: Elfs, Window Coverings, Brdlm W/L, S.S Fridge, Stove, Washer, Dryer, Security System, GB&E,Power Humidifier, Cvac, Cac, Water Filter, Freezer, Garden Shed, Heavy Duty Exh Fan, Auto Garage Door Opener+(2) Remotes
