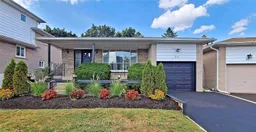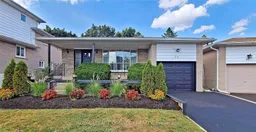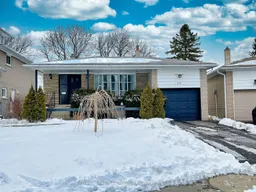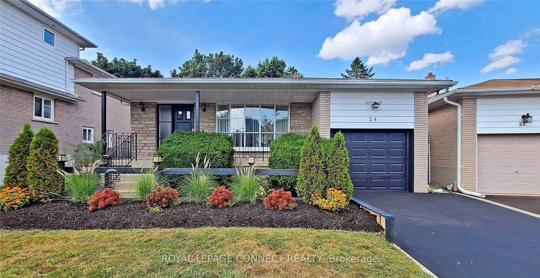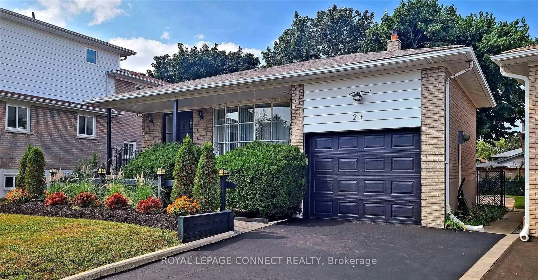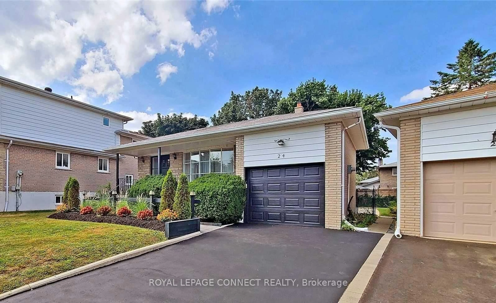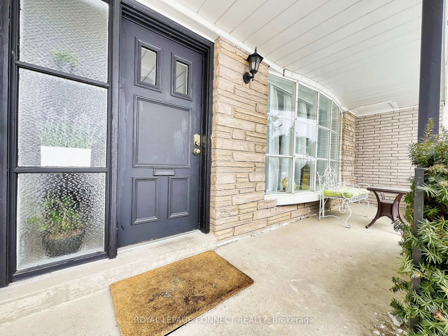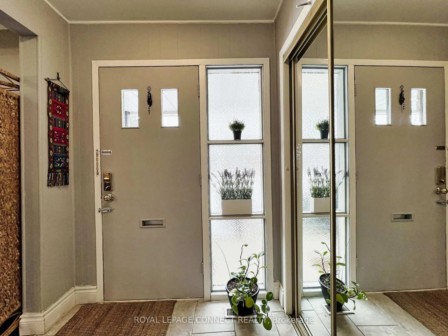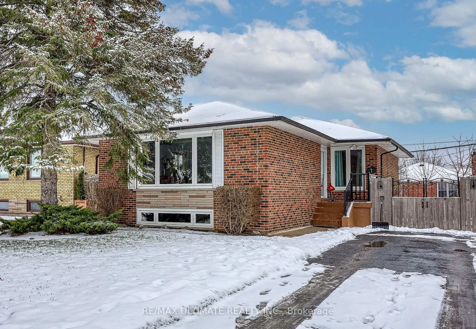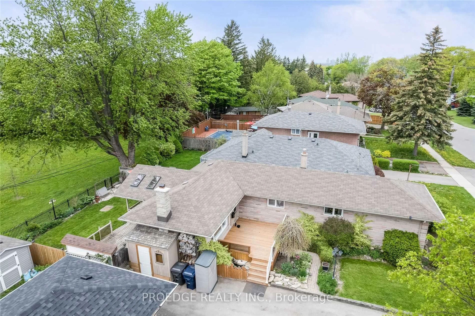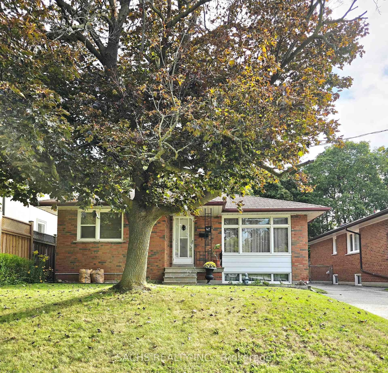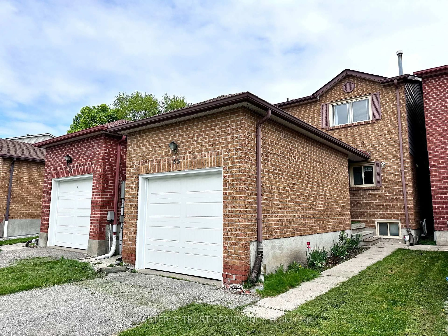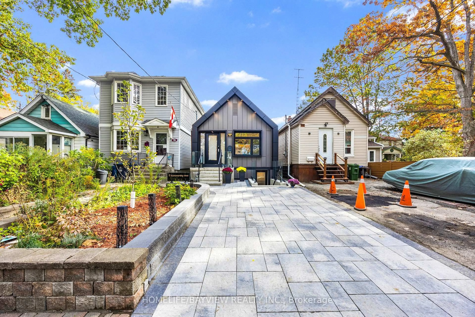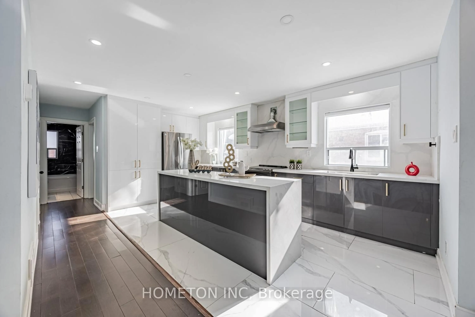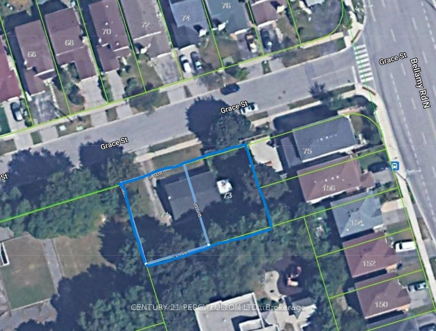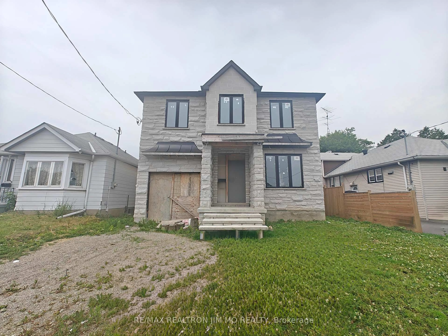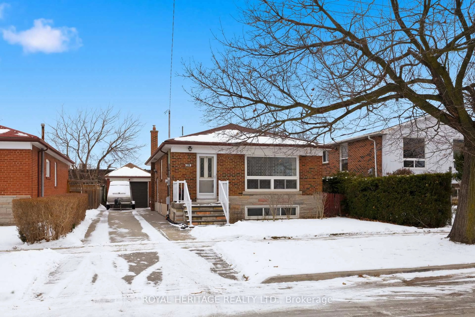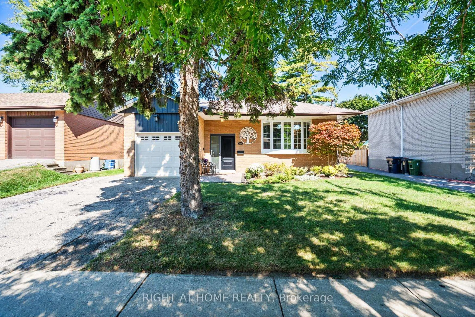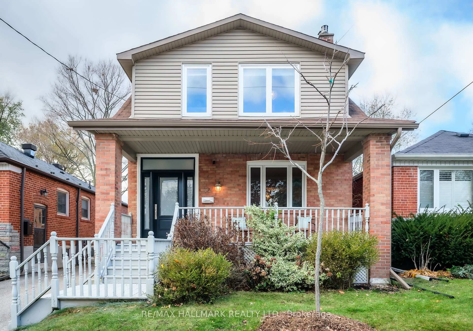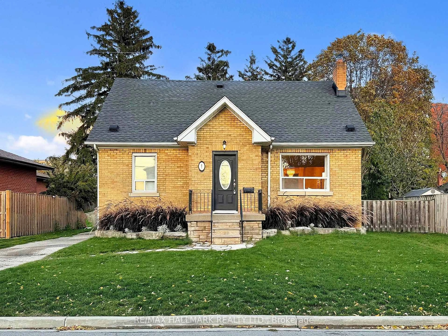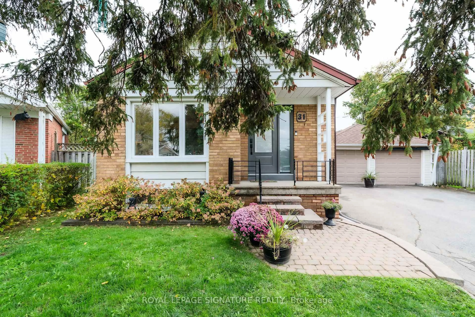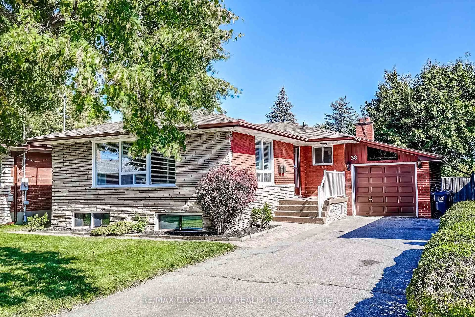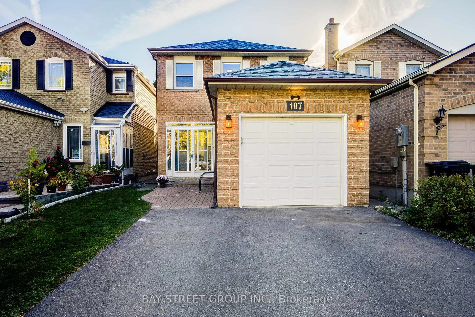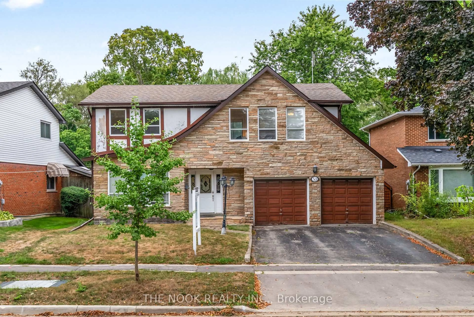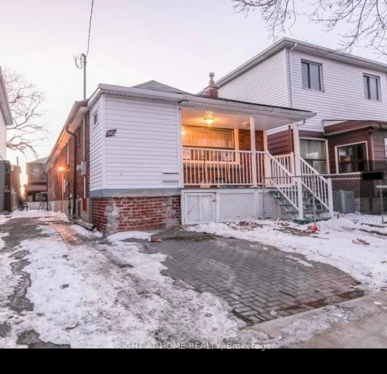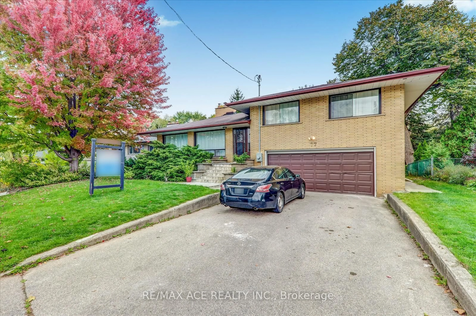24 Lalton Pl, Toronto, Ontario M1E 1T4
Contact us about this property
Highlights
Estimated valueThis is the price Wahi expects this property to sell for.
The calculation is powered by our Instant Home Value Estimate, which uses current market and property price trends to estimate your home’s value with a 90% accuracy rate.Not available
Price/Sqft$897/sqft
Monthly cost
Open Calculator
Description
Welcome To 24 Lalton Place. This Is Your Opportunity To Live In The Wonderful Guildwood Community . Renovated and designed with timeless elegant features. The main level presents a vibrant, sun filled dining and living area with huge windows O/L the gardens The upper level includes 3 large bedrooms updated with beautiful Laminate throughout. 2 separate side yards and landscaped with a private interlocked patio, Roof 4 years ,Furnace & AC 1 year, just steps to parks and trails, Guild Park & Gardens, lakeside trails, great schools, and moments to Kingston Rd shopping, groceries, Guildwood GO train station with a short trip to downtown, and minutes to highway 401 for easy commuting. This is the one you've been waiting for! Book your showing today!
Property Details
Interior
Features
Main Floor
Living
4.22 x 4.32Laminate / Large Window / O/Looks Garden
Dining
3.09 x 3.93Laminate / Combined W/Living / Mirrored Walls
Kitchen
7.33 x 1.92Ceramic Floor / Eat-In Kitchen / Window
Exterior
Features
Parking
Garage spaces 1
Garage type Attached
Other parking spaces 1
Total parking spaces 2
Property History
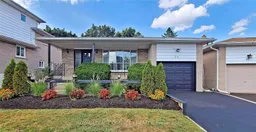 40
40