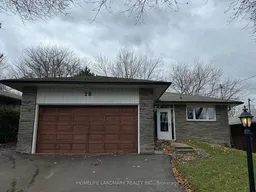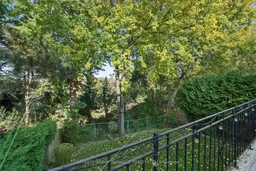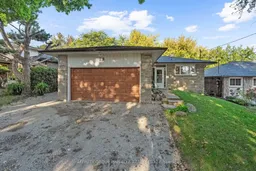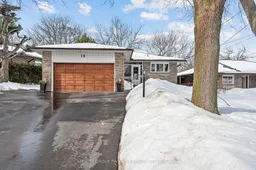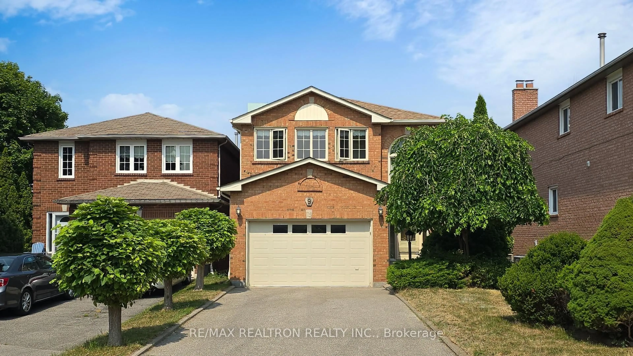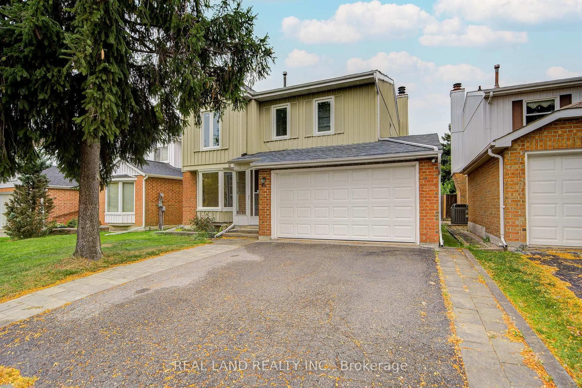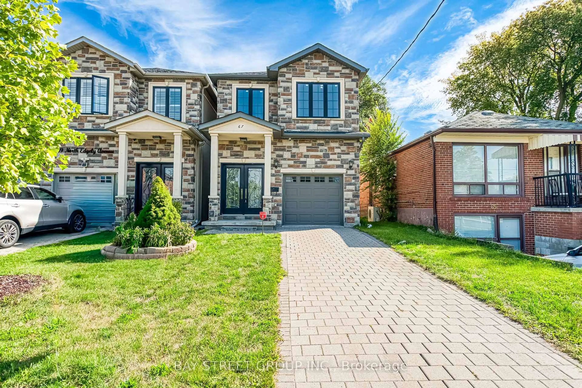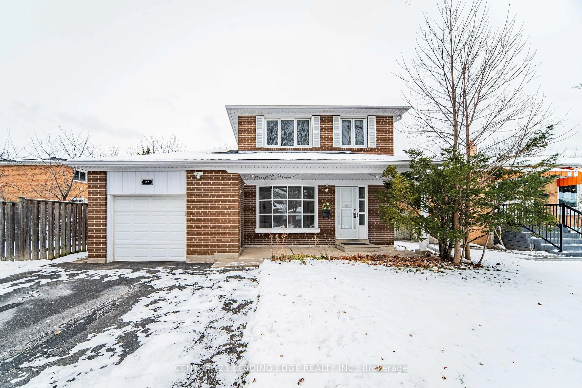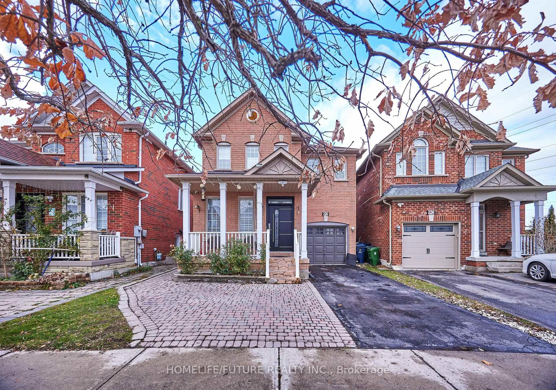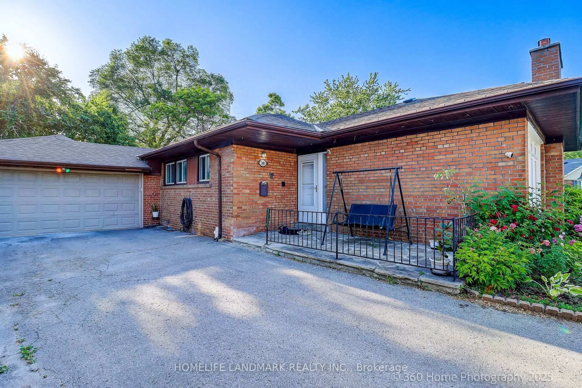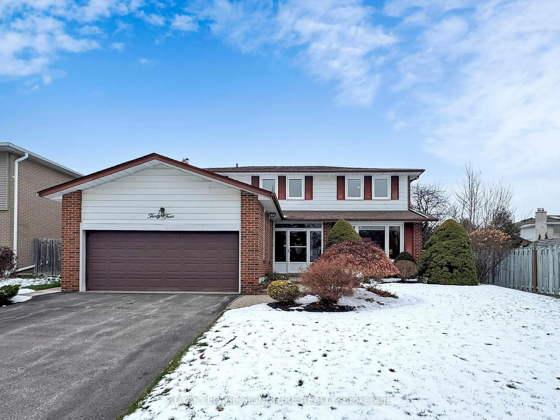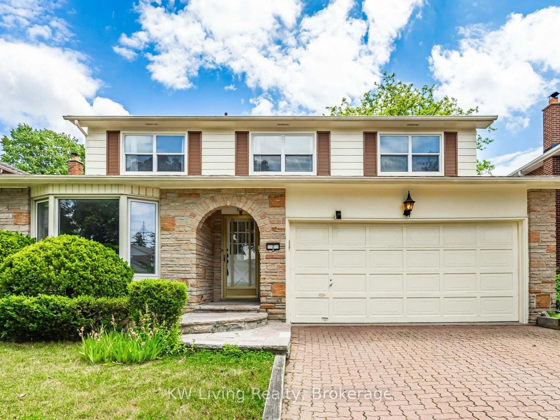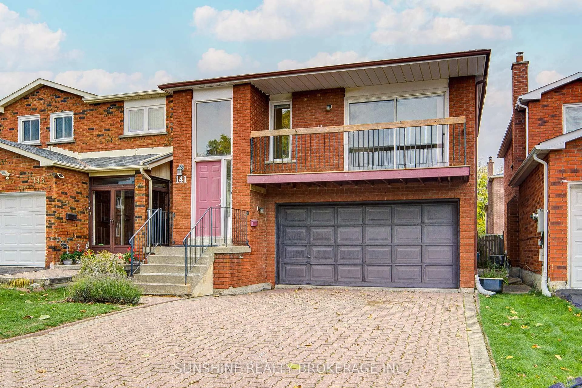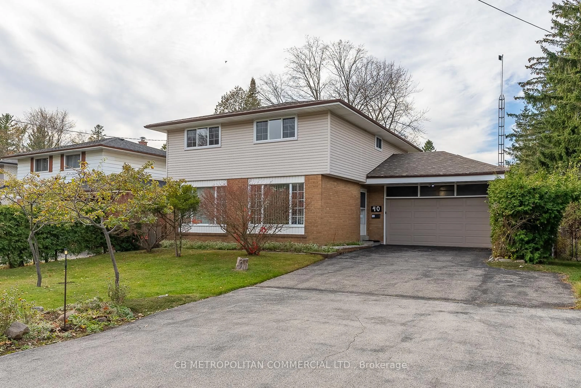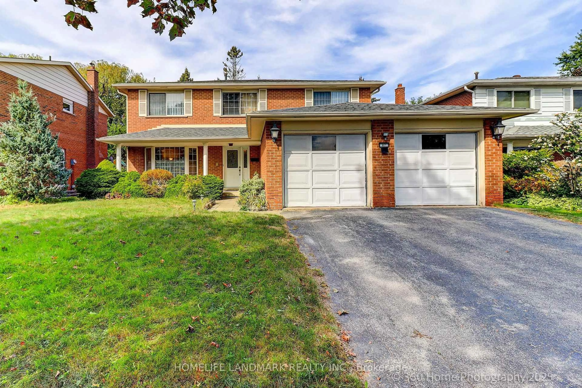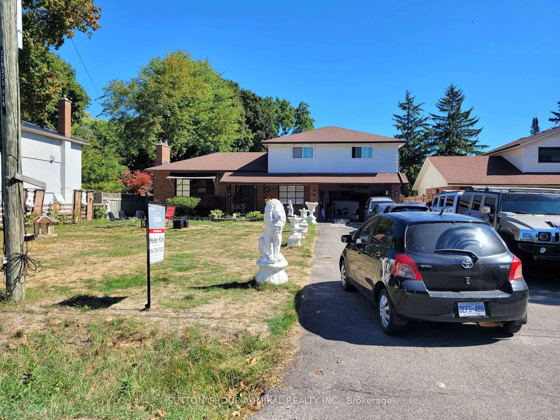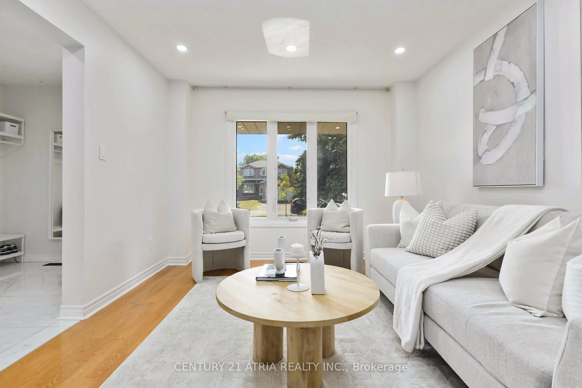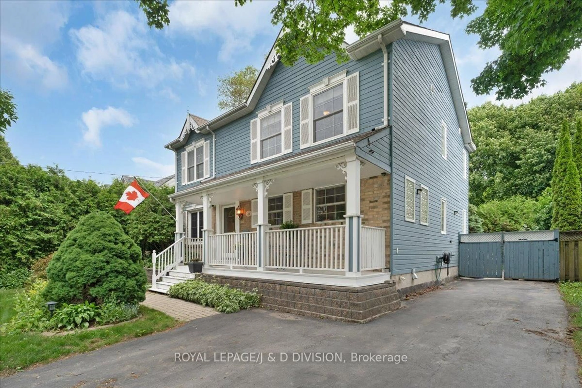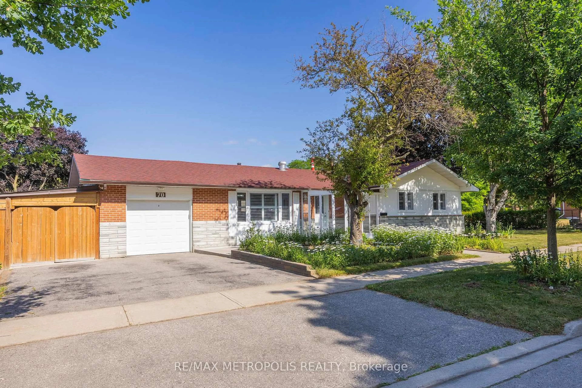Located on a quiet, highly desirable crescent backing directly onto the Ravine, this exceptional 4+2 bedroom bungalow offers a tranquil retreat with breathtaking views from the main living areas. Thoughtfully designed for family living, the home exudes a warm and welcoming atmosphere, surrounded by great neighbours in a family-friendly community. With convenient access to local amenities, the GO Station, public & catholic schools, parks, shops and picturesque ravine walking trails- this property offers a seamless blend of comfort and convenience. The main level is perfect for family life, featuring 4 spacious bedrooms, a large living and dining area, and a beautiful oak kitchen. The basement further enhances the home with two additional bedrooms, a generous rec room complete with a bar, and a separate back entrance ideal for hosting guests, accommodating extended family, or even creating a separate living space. Outside, the 2-car garage and newly redone driveway (2024) provide ample parking. This walkout bungalow offers an abundance of living space for the entire family, with plenty of room to grow. Experience the perfect balance of privacy, comfort, and stunning natural surroundings in this remarkable home.
Inclusions: Fridge, stove, dishwasher, washer, dryer, hot water tank, workbench in basement, garage door opener and remote
