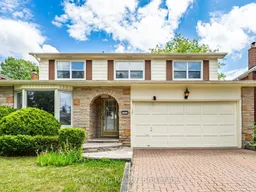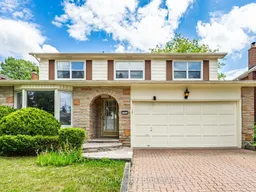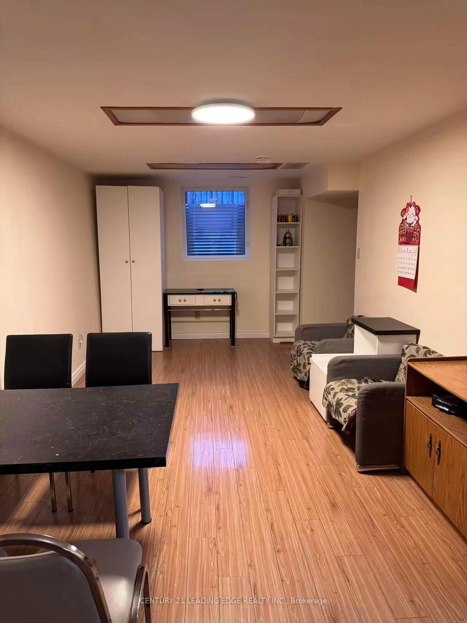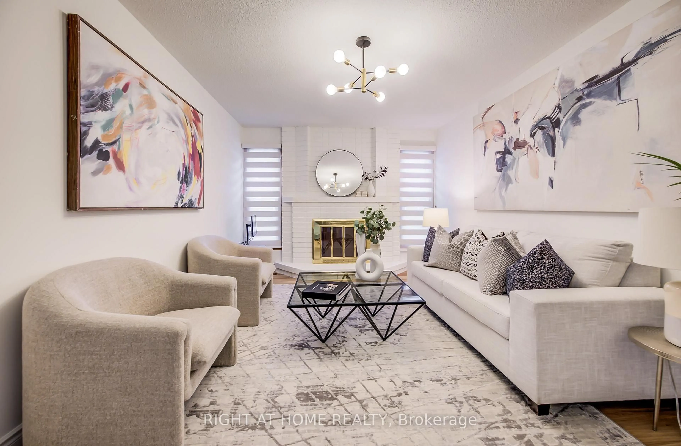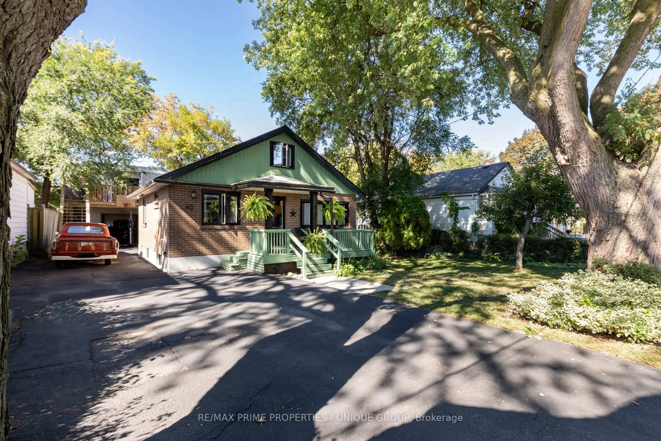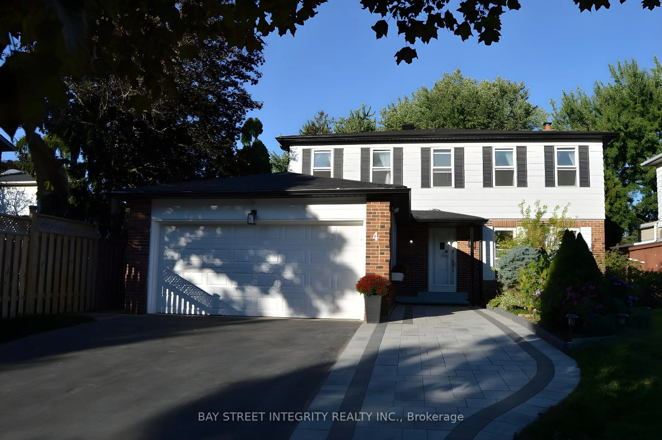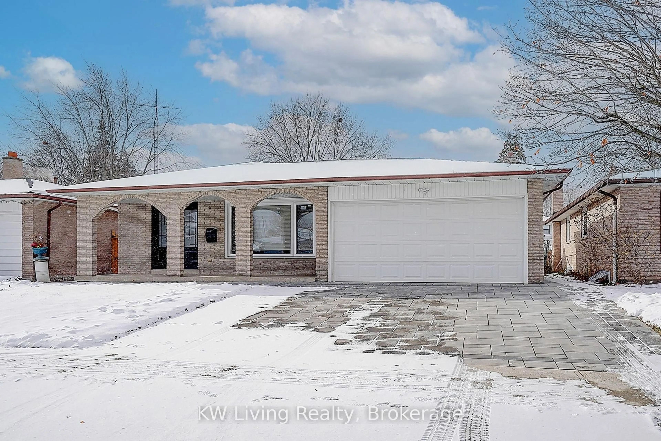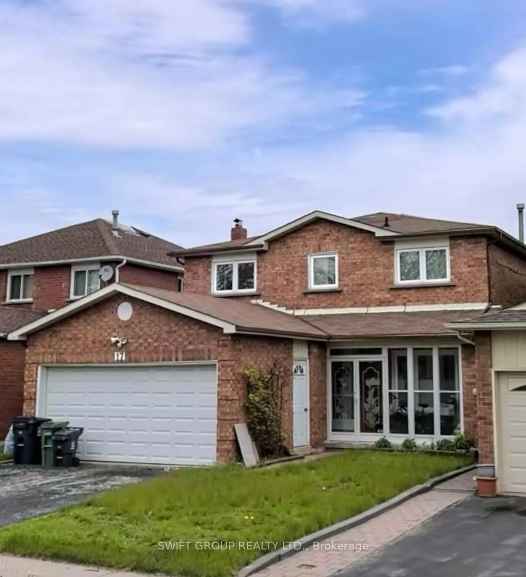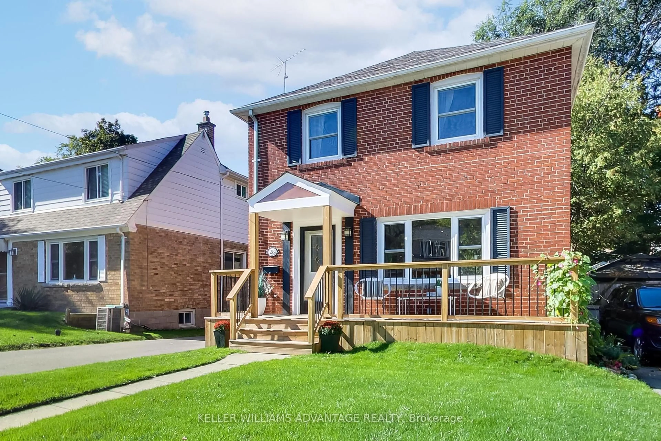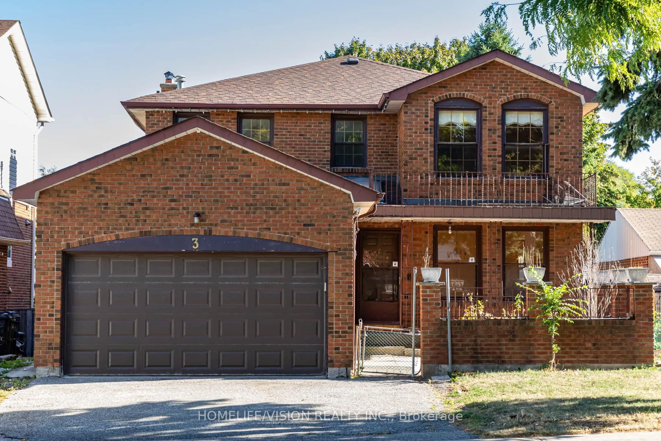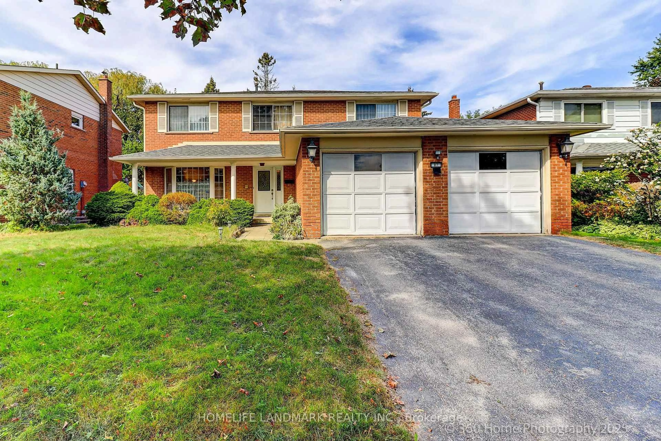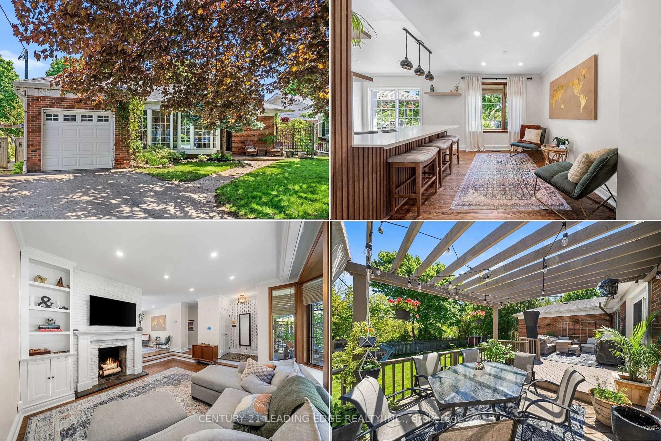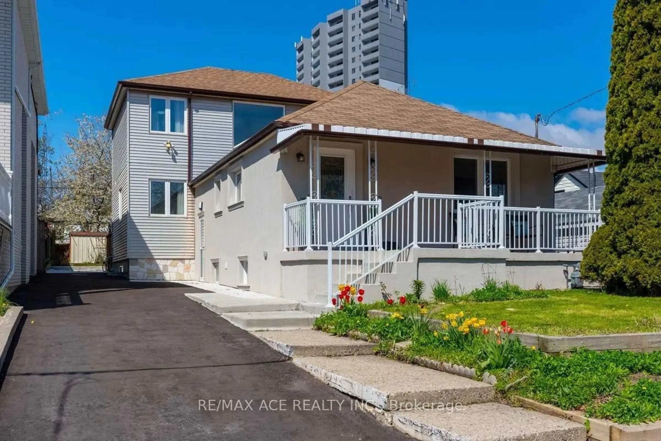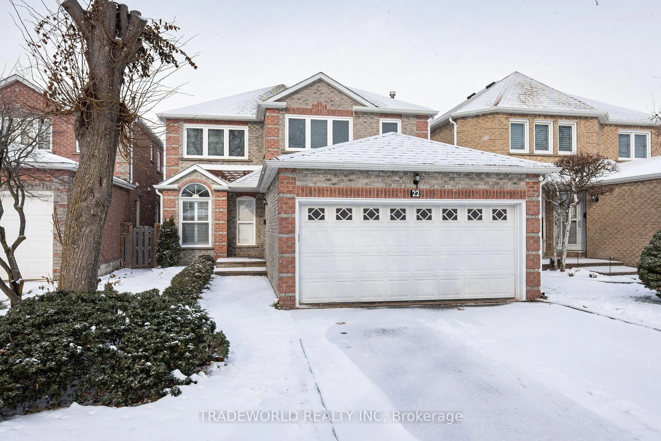Welcome to your dream home! This beautifully maintained 5-bedroom residence offers a generous 2,550 square feet of living space, perfect for families of all sizes. Nestled in a highly sought-after neighborhood, this home combines comfort and convenience into a great investment opportunity. Step inside to fnd large windows that food the home with natural light. The kitchen features ample counter space and storage, ideal for home chefs and family gatherings. Five bedrooms offer plenty of room to relax, work, or play. Enjoy the convenience of a 2-car garage and additional driveway parking space. The low-maintenance yard is perfect for weekend barbecues or just unwinding outdoors. Location highlights include walking distance to public transit, quick access to both 401 and 404, supermarkets and everyday essentials. Don't miss this opportunity to own a spacious, move-in-ready home in this well-established location! Schedule a viewing today!
Inclusions: Fridge, stove, range hood, dishwasher, ELFs, garage door opener, hot water tank, washer, dryer, air conditioner, furnace, humidifier, Electronic filter, all window coverings, broadloom where laid
