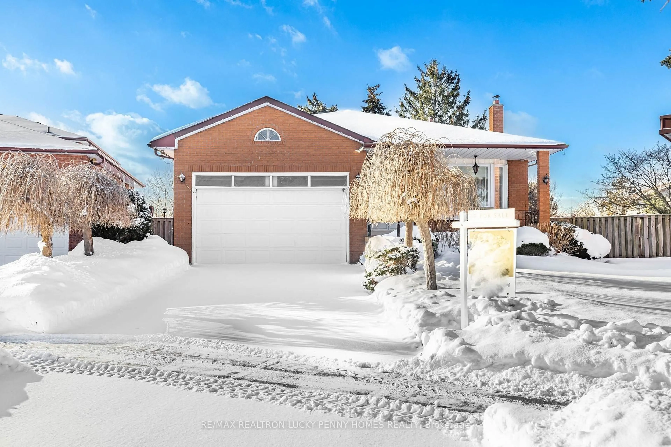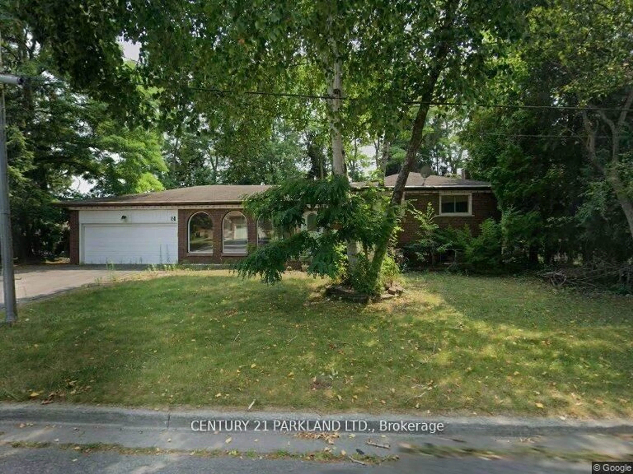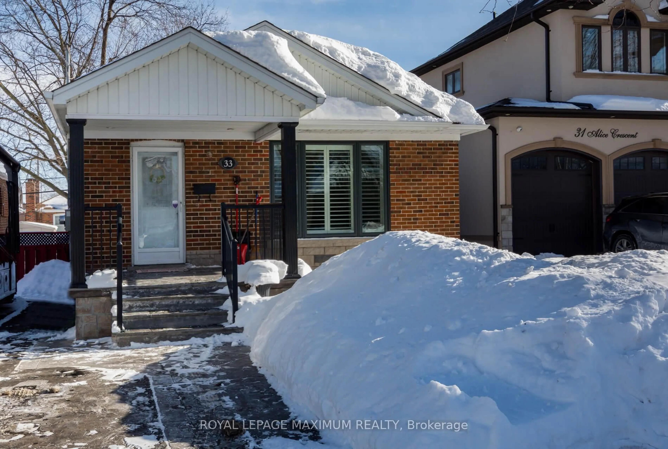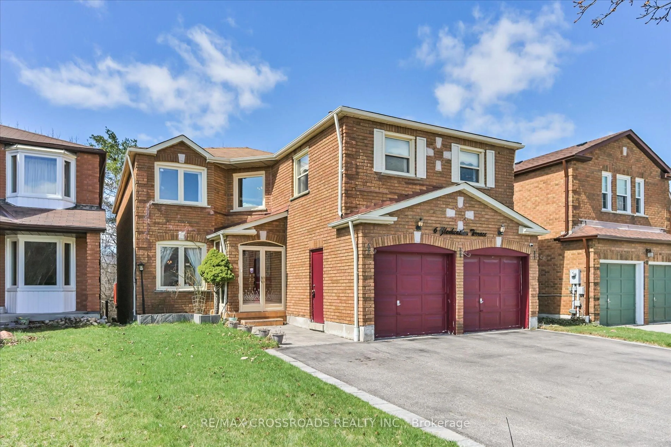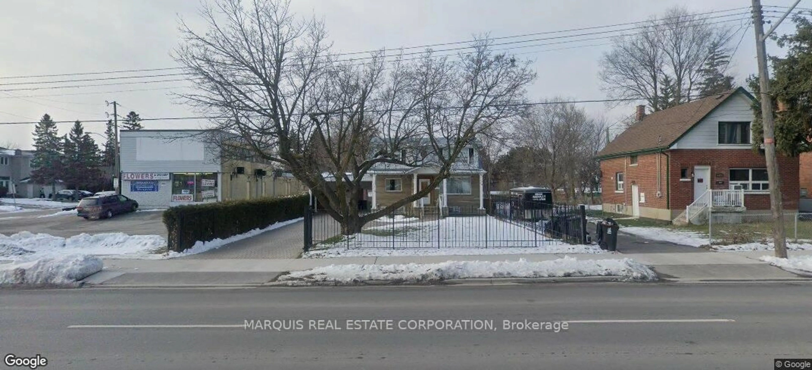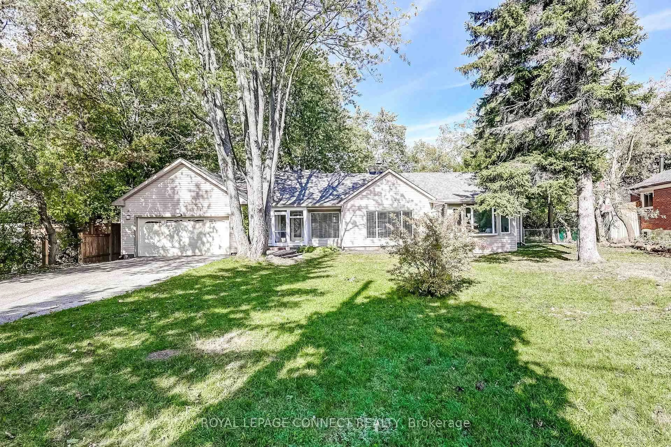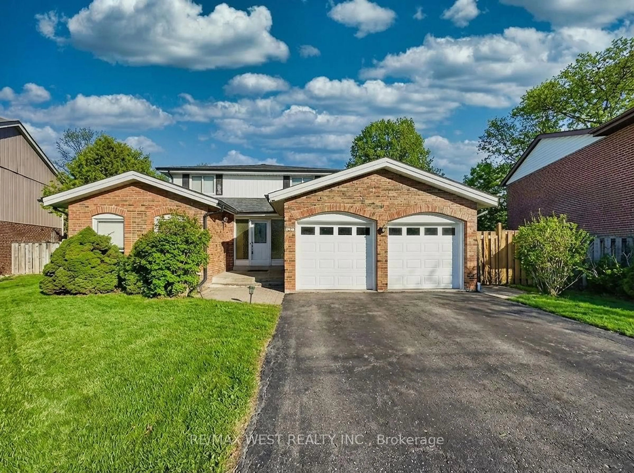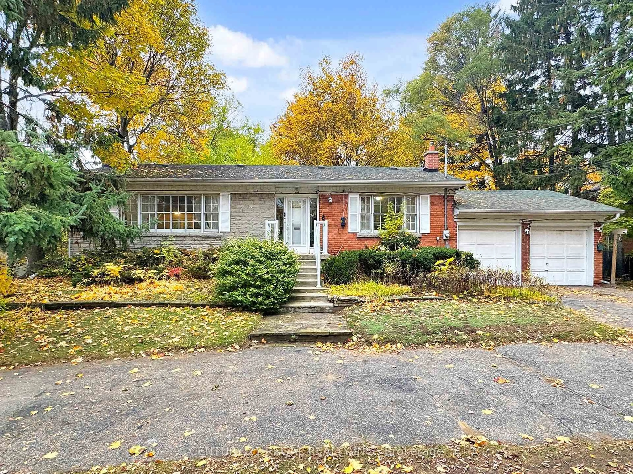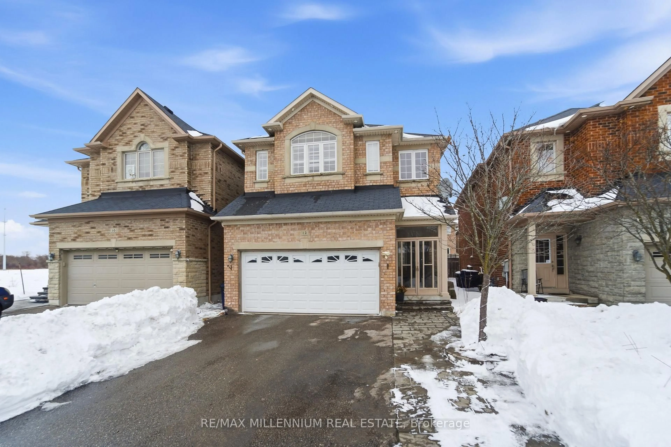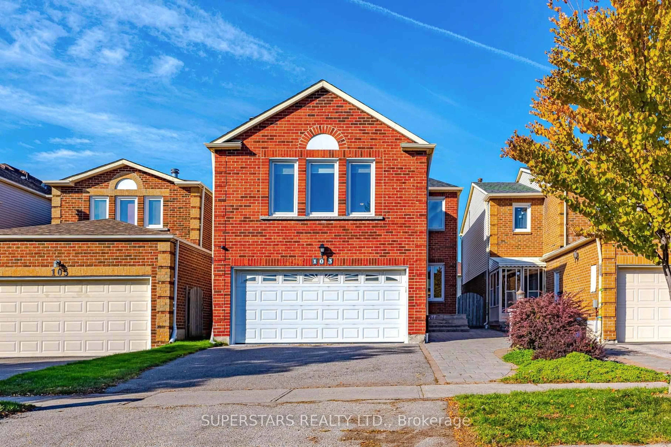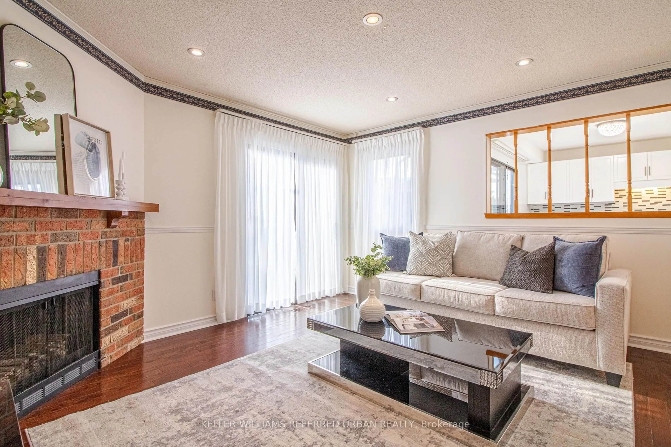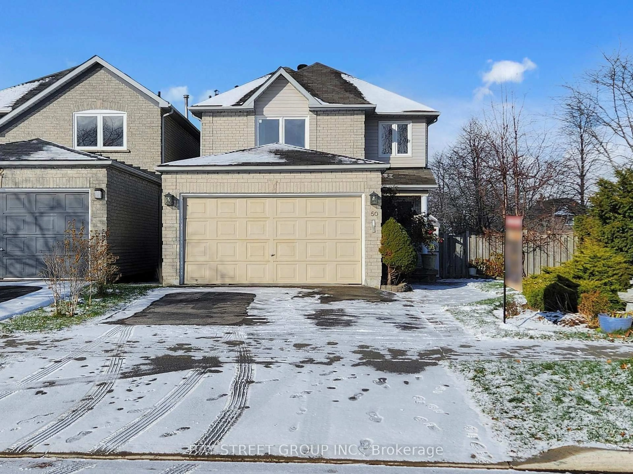Welcome to 4 Harfleur Road, an extensively renovated detached 2-storey home located in the highly sought-after Huntingwood community. Nestled on a premium 50.06 x 110.11 ft lot, this 4+1 bedroom, 4 bathroom residence was beautifully updated in 2025 with brand new interlock driveway, upgraded entrance, fresh paint, hardwood flooring and pot lights. The main floor boasts a bright living room and a spacious family room with walk-out to a large deck and beautifully landscaped backyard perfect for gatherings, entertaining, or quiet relaxation. The upper level features generously sized bedrooms offering comfort for the entire family. The fully finished basement adds versatility with a massive recreation/theatre room and an additional 3-pc bathroom, ideal for guests or extended family living. Prime location close to top amenities including supermarkets, Walmart, library, Ron Watson Park, golf courses, and Stephen Leacock Community Centre. This move-in ready home blends modern finishes with family-friendly functionality a true gem in the heart of Scarborough!
Inclusions: All Existing Appliances, 2 Fridges, 1 Cook Top, 1 Range Hoods, 1 Oven, 1 Microwave, 1 Dishwasher, 1 Washer & 1 Dryer, Screen & Projector In Basement, All Existing Window Covering and Lighting Fixtures. Weil Mclain Gold Cgi Gas Fired Water Boiler Heating System, CAC, And Hot Water Tank Are All Owned.
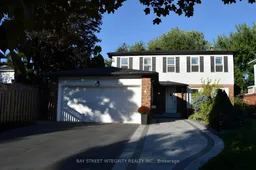 40
40

