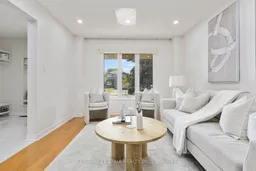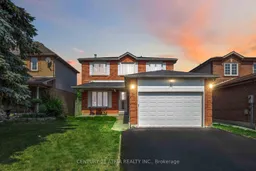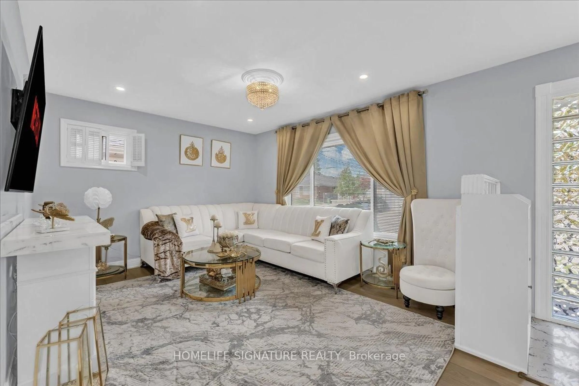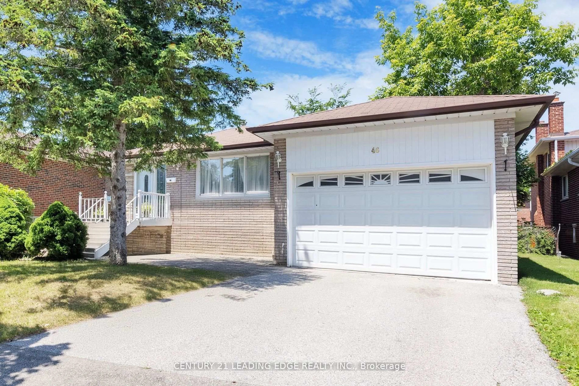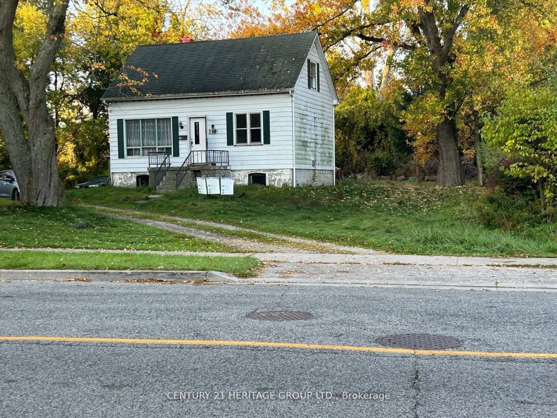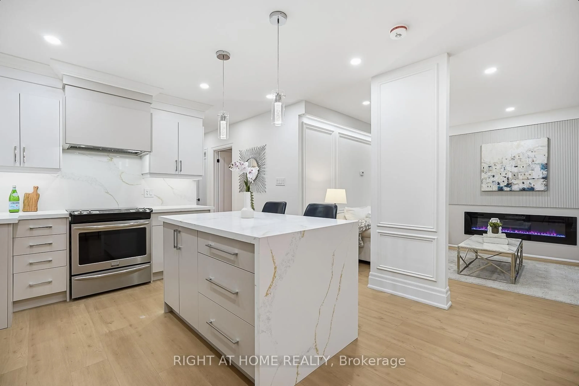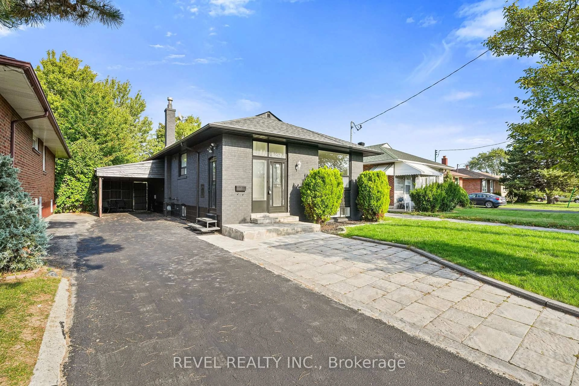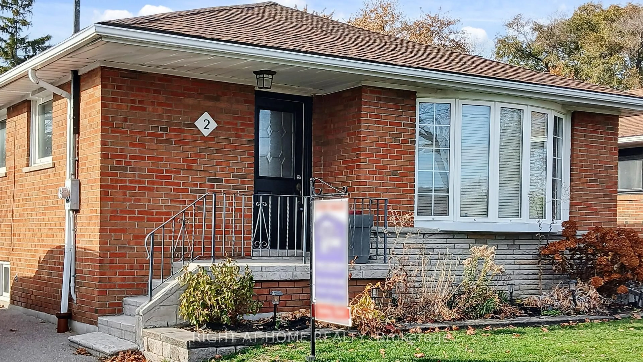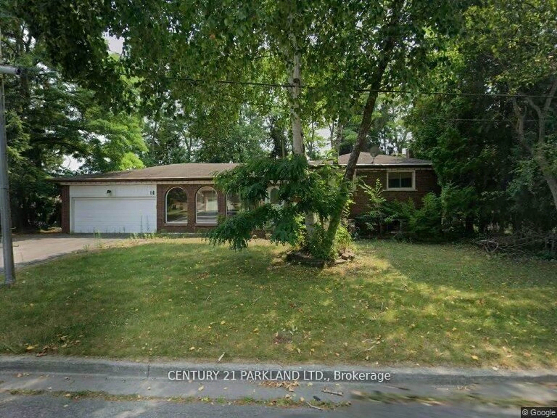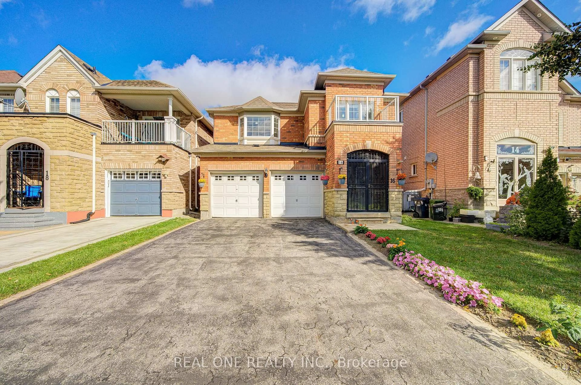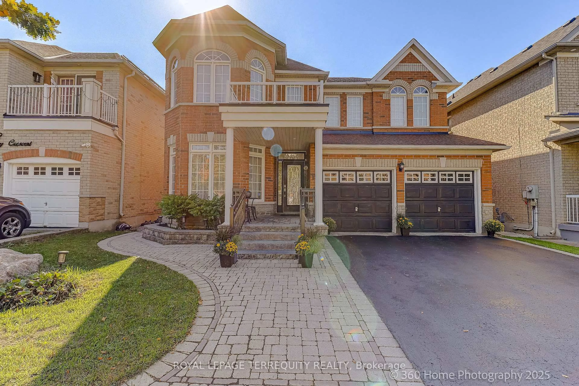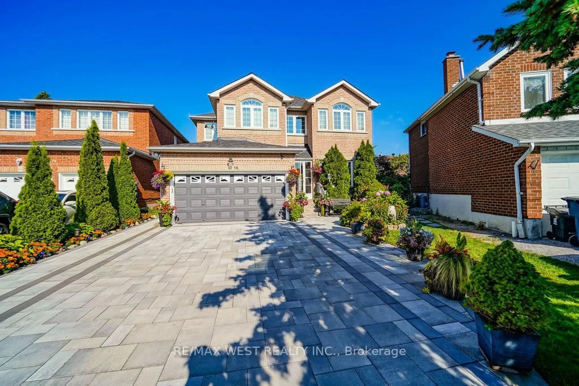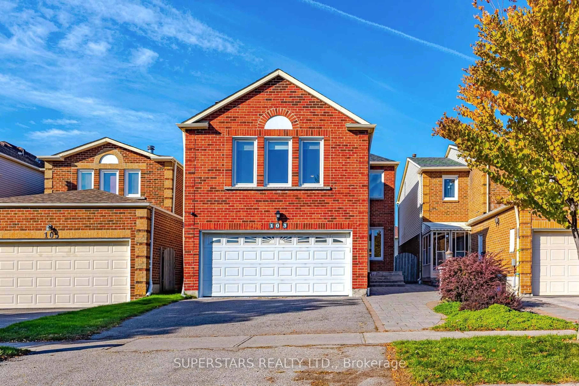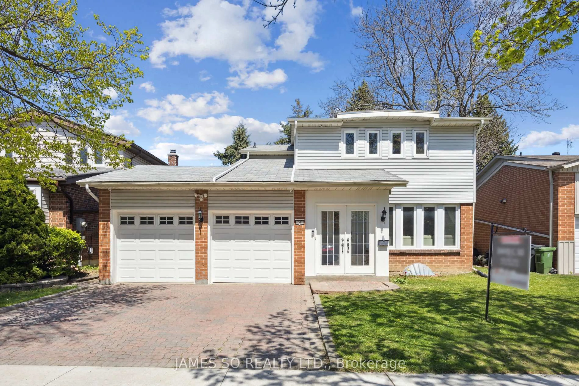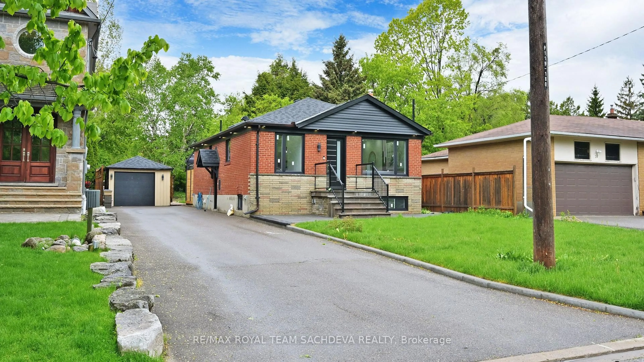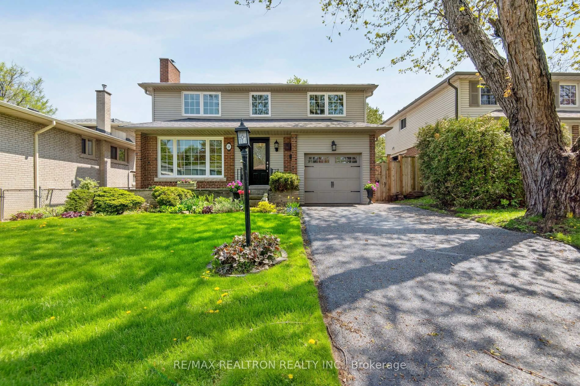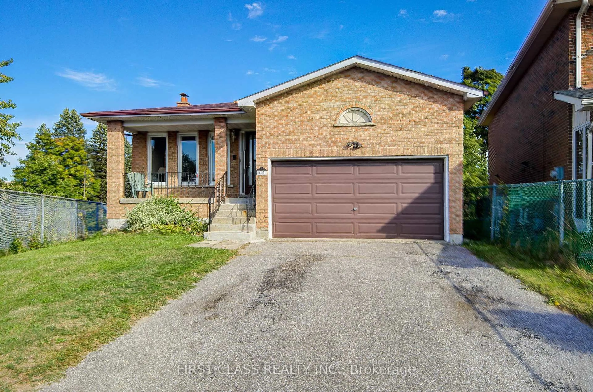Discover the perfect blend of urban convenience and natural tranquility + Nestled near lushravines and minutes from city essentials + Newly renovated (2021) detached double car garage home + Bright and spacious home + 3022 sq ft of finished living space (2156 sq ft above grade as per MPAC) + 4+2 bedrooms + 4 washrooms + Stunning renovated kitchen featuring new stainless steel appliances, gas cook top, pot filler faucet, quartz countertop with a breakfast bar, ample storage + Fully upgraded home featuring: Brand new AC (2025), roof redone (2021), all new appliances (2021), new washer/dryer (2021), attic insulation(2021), composite deck (2022), mainfloor tiles (2021), kitchen (2021) + Hardwood flooring + Pot lights throughout + Direct accessto double car garage + Finished basement with 2 additional bedrooms, 3 pc washroom, and a bar area/sink (potential to convert to a basement apartment) + Double sliding doors to the backyard deck, fully fenced yard + Conveniently located: Rouge Park (1 min walk), 7 min walk to Littles Park with 11 acres of green space and trails, 1 min walk to TTC bus stop, 4 min walk to to pranking school Heritage Park Public School (ranked 8.3/10), 7 mins to Toronto Zoo, 5 minutes to Hwy 401, 5 km to University of Toronto, 5.5 km to Woodside mall, 5 mins to closest grocery store and so much more + This hidden gem offers a lifestyle of quiet luxury and seamless connection! Floor plan available
Inclusions: Stainless steel appliances (2021), washer/dryer (2021), AC (2025), composite deck (2022), roof (2021), attic insulation (2021), Smart Thermostat
