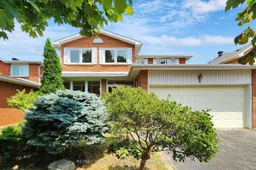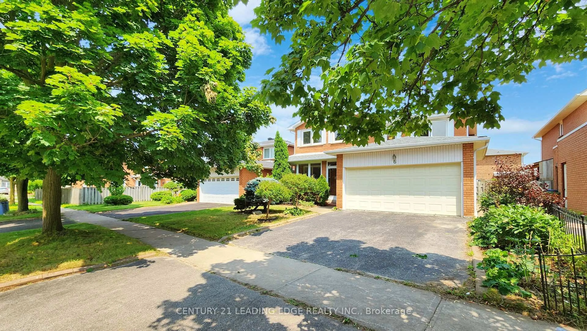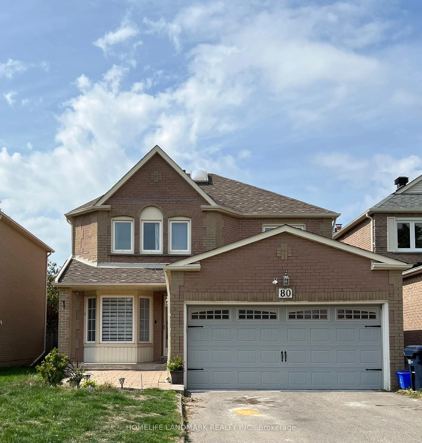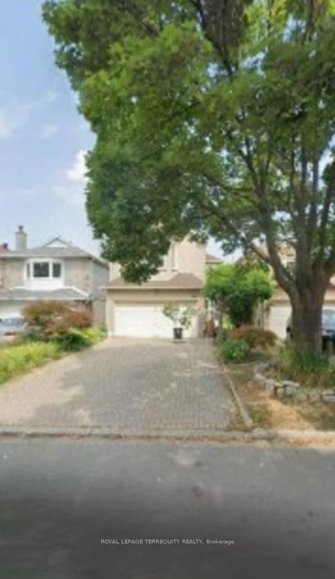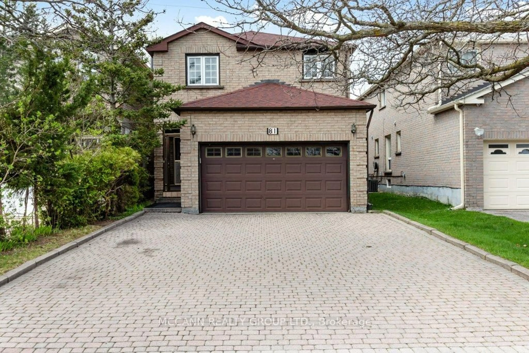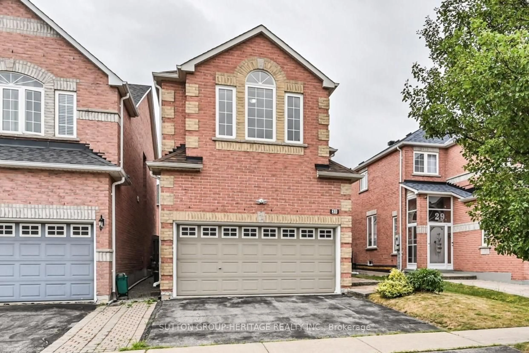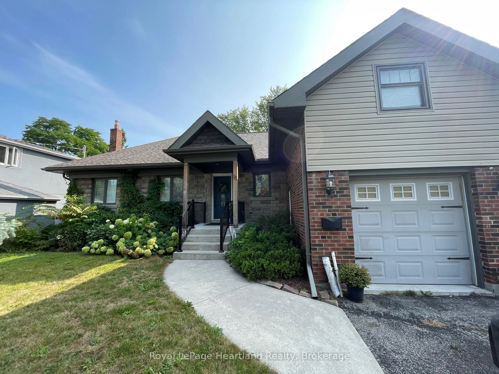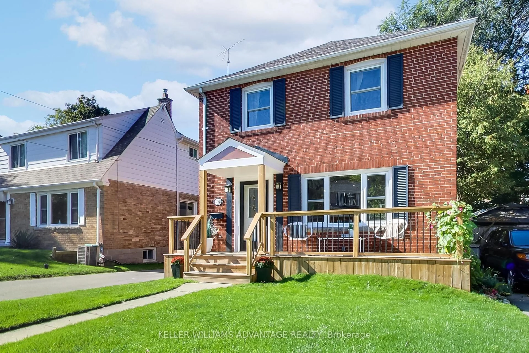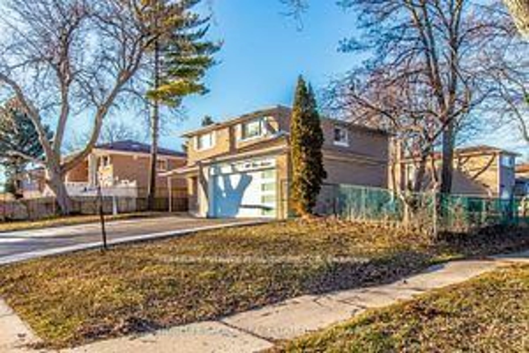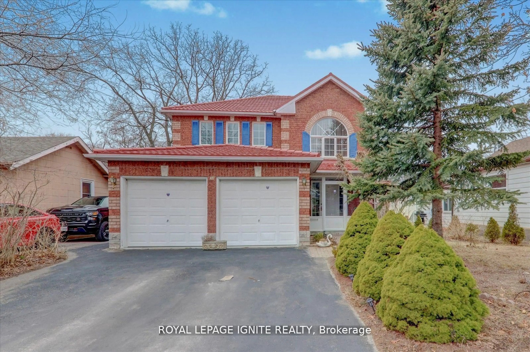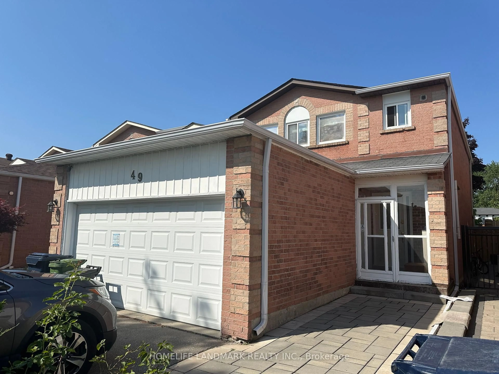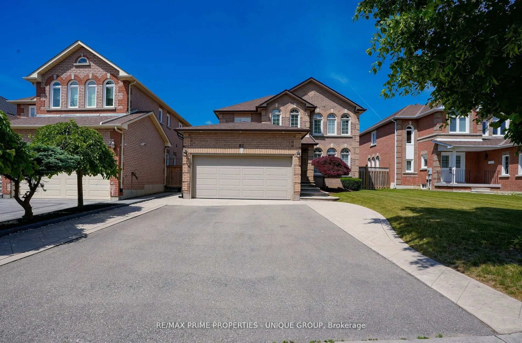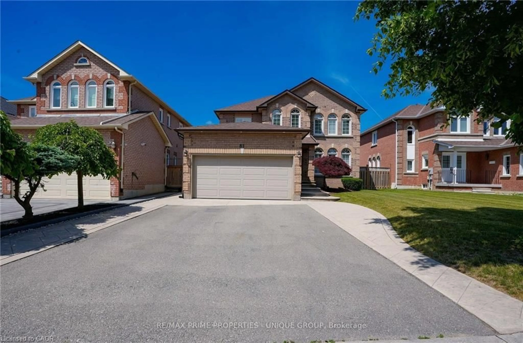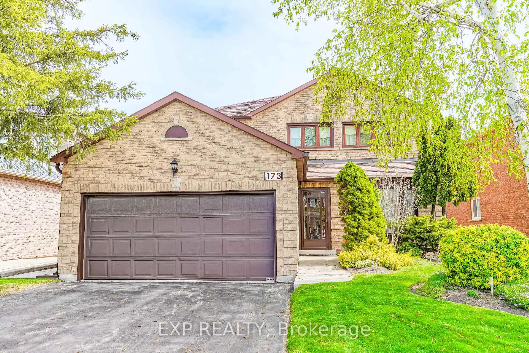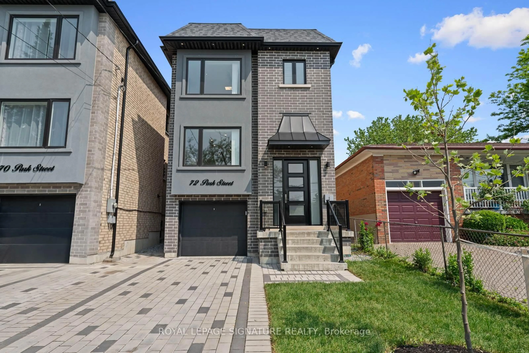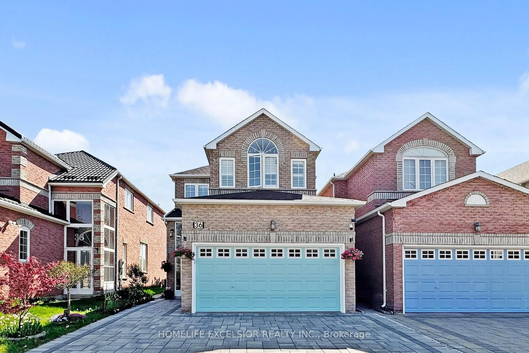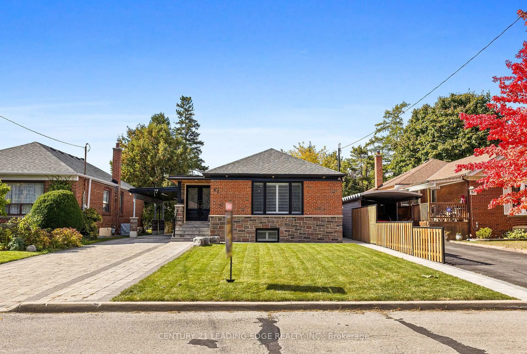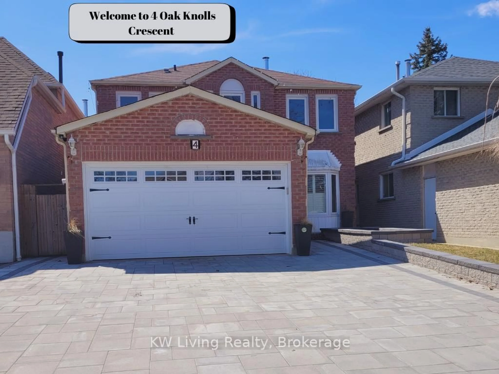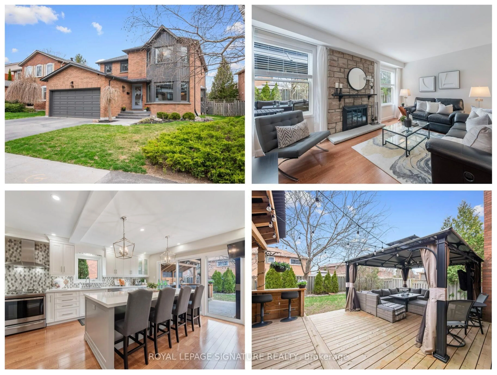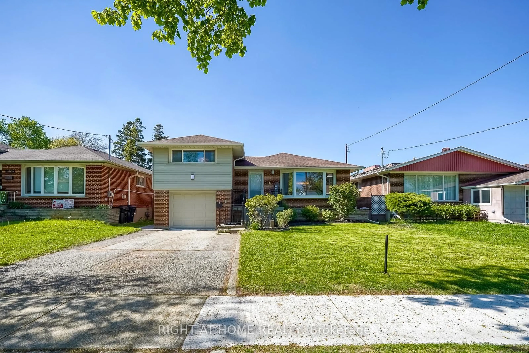6 Raynes Cres, Toronto, Ontario M1V 4H3
Contact us about this property
Highlights
Estimated valueThis is the price Wahi expects this property to sell for.
The calculation is powered by our Instant Home Value Estimate, which uses current market and property price trends to estimate your home’s value with a 90% accuracy rate.Not available
Price/Sqft$549/sqft
Monthly cost
Open Calculator

Curious about what homes are selling for in this area?
Get a report on comparable homes with helpful insights and trends.
+15
Properties sold*
$1.3M
Median sold price*
*Based on last 30 days
Description
Welcome to this spacious and well-maintained GreenPark-built detached home, offering over 2,700 sq ft of comfortable living space in a high-demand, family-friendly neighbourhood. Nestled on a quiet street, this home features a functional and versatile layout filled with natural light, enhanced by two skylights. Enjoy 4 generously sized bedrooms on the upper level and a fully finished basement with 3 additional bedrooms, a full washroom, a large recreation area, and a stylish wet bar-perfect for extended family or entertaining guests. The renovated kitchen boasts high-end cabinetry, a sleek quartz countertop, and brand new pot lights that, along with modern electrical upgrades, add a contemporary touch throughout the home. Roof replaced in 2019. Fantastic location with convenient access to TTC, top-rated schools, parks, restaurants, and shopping. Surrounded by friendly neighbours and all the amenities you need-this is the perfect place to call home.
Property Details
Interior
Features
Main Floor
Living
5.26 x 3.35Broadloom / Pot Lights
Dining
3.96 x 3.35Broadloom
Family
5.72 x 3.35Fireplace / hardwood floor / Pot Lights
Kitchen
3.43 x 3.2Renovated / Vinyl Floor / Pot Lights
Exterior
Features
Parking
Garage spaces 2
Garage type Attached
Other parking spaces 2
Total parking spaces 4
Property History
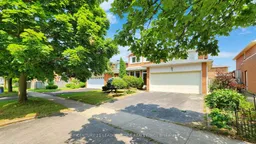
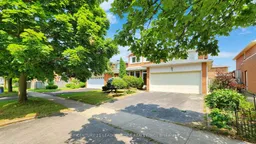 1
1