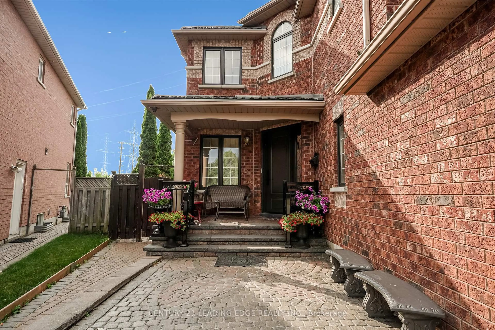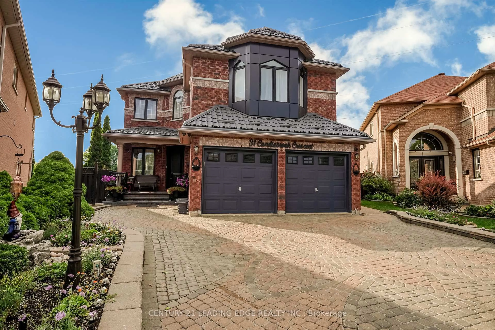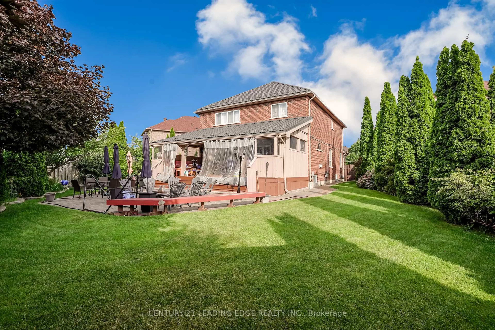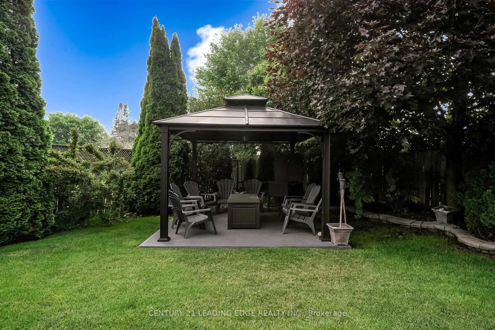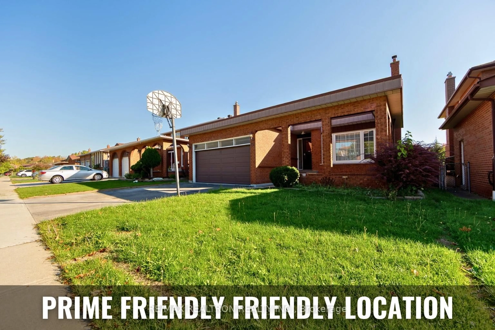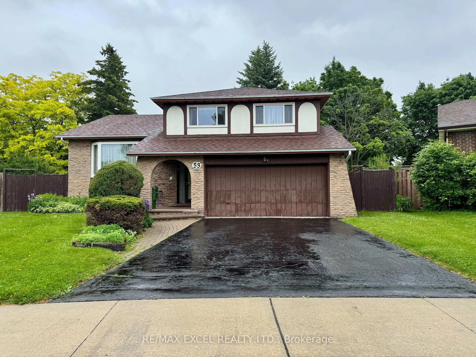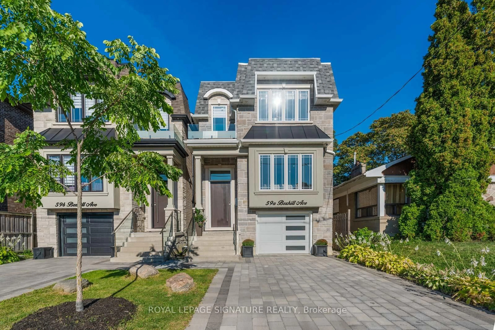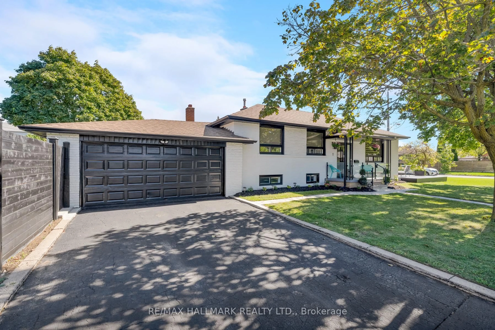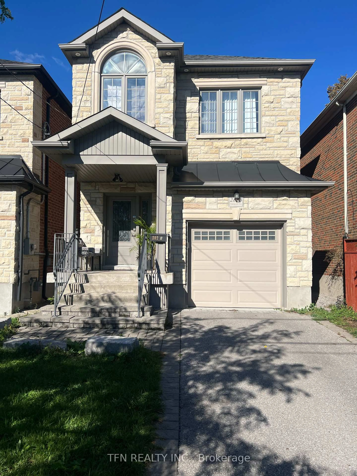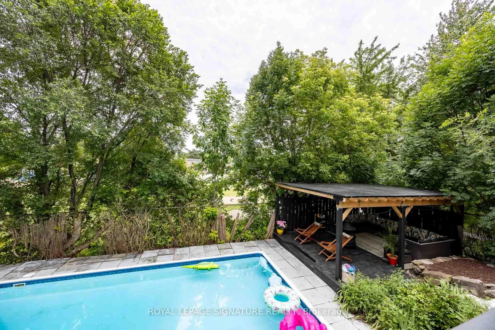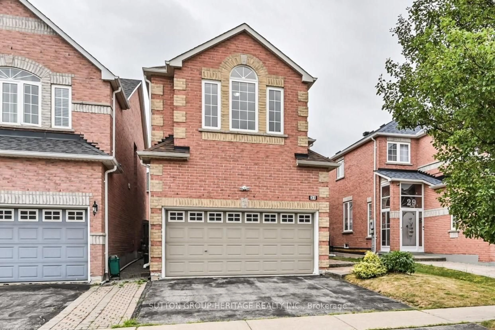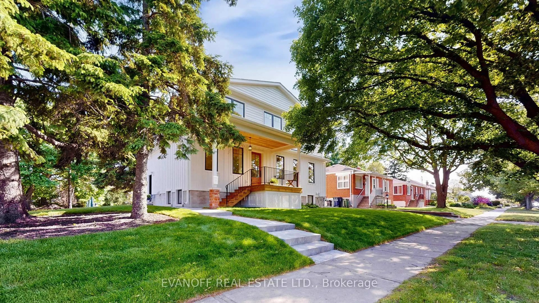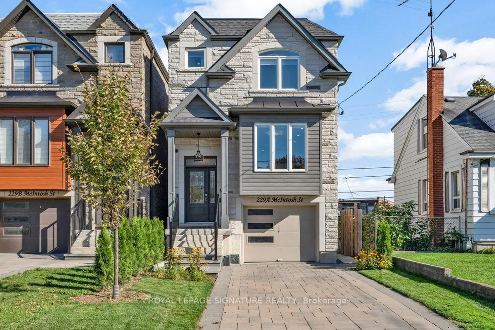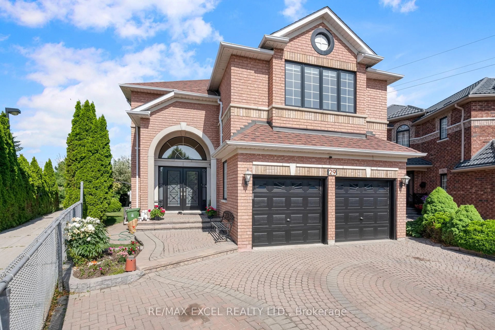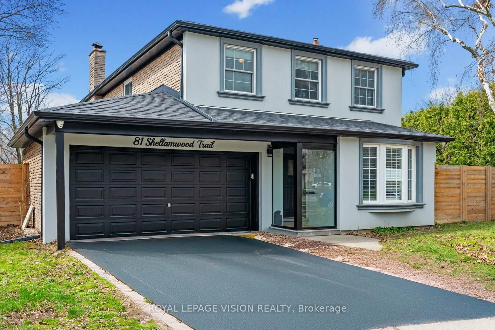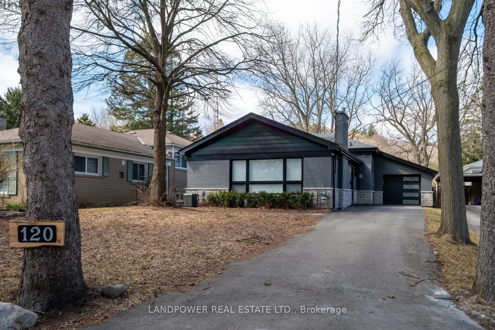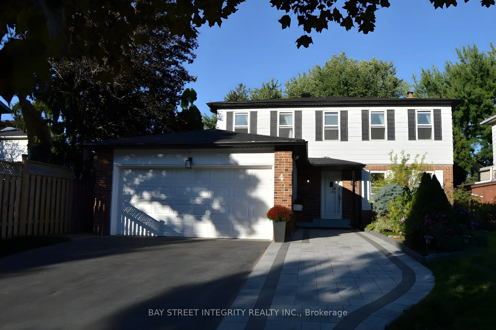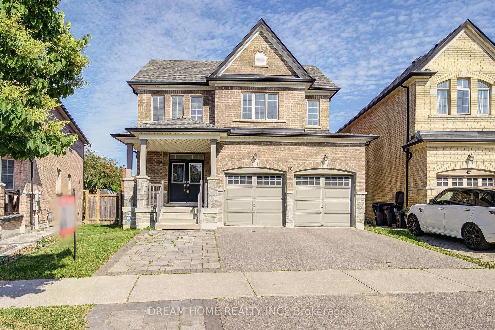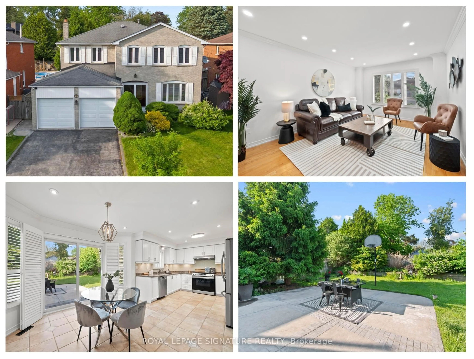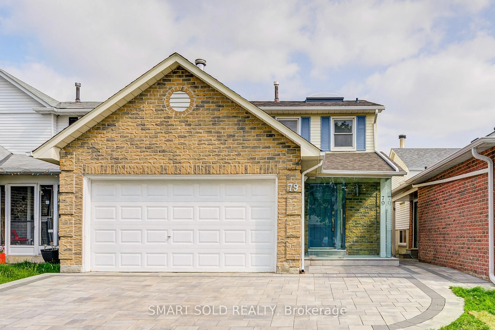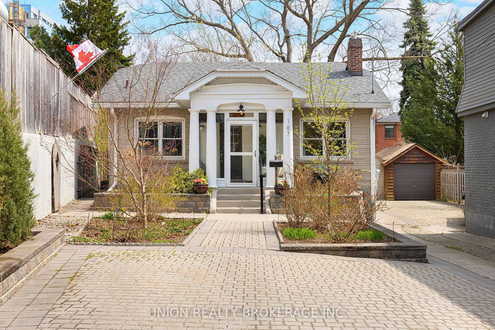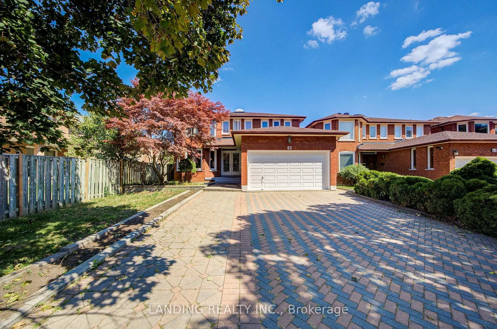31 Candlebrook Cres, Toronto, Ontario M1W 4B3
Contact us about this property
Highlights
Estimated valueThis is the price Wahi expects this property to sell for.
The calculation is powered by our Instant Home Value Estimate, which uses current market and property price trends to estimate your home’s value with a 90% accuracy rate.Not available
Price/Sqft$582/sqft
Monthly cost
Open Calculator

Curious about what homes are selling for in this area?
Get a report on comparable homes with helpful insights and trends.
+7
Properties sold*
$1.2M
Median sold price*
*Based on last 30 days
Description
Don't miss this Fantastic Home, With its unique features and impressive details, this home is sure to exceed your expectations. Let's schedule a viewing and make your dream home a reality! Fantastic opportunity to buy this property from Original owners, Master ensuite has it's own laundry, 2nd Ensuite + Jack & Jill ie all bedrooms connected to washrooms. Tons of high quality upgrades, pride of ownership. Finished basement with bedroom, full kitchen + wet bar, full bath and a separate laundry - WOW. This executive detached home in a quiet neighborhood has many executive features to enjoy. Located in a Crescent - NO TRAFFIC. This home is located in one of the newest subdivisions of L'Amoreaux built with 9-foot ceilings on the main floor. Close to all amenities, great schools, parks, supermarkets, TTC, 404 and 401. Additional Features: Exterior Pot lights, security cameras, Interlocked driveway, Fenced Backyard, Covered Deck 30ft x 18ft with Metal Roof, fan lights & plastic enclosures, solid gazebo with concrete floor & many more. Enjoy wider and deeper backyard. Tons of updates and upgrades every now and then. Washrooms updated last year. Basement Finished in 2016. Hardwood floor on main. Kitchen updated 2 years ago. Marble Foyer.
Property Details
Interior
Features
Main Floor
Dining
7.31 x 3.32Combined W/Living
Kitchen
6.7 x 3.96Combined W/Br
Breakfast
6.7 x 3.96Combined W/Kitchen
Family
5.64 x 5.18Exterior
Features
Parking
Garage spaces 2
Garage type Attached
Other parking spaces 3
Total parking spaces 5
Property History
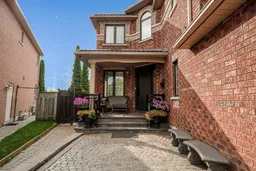 49
49