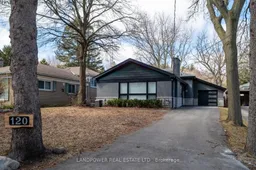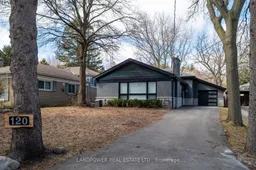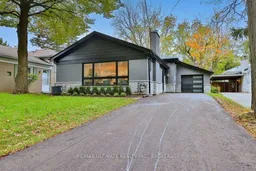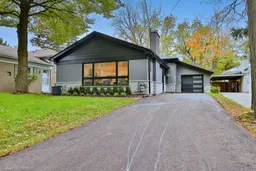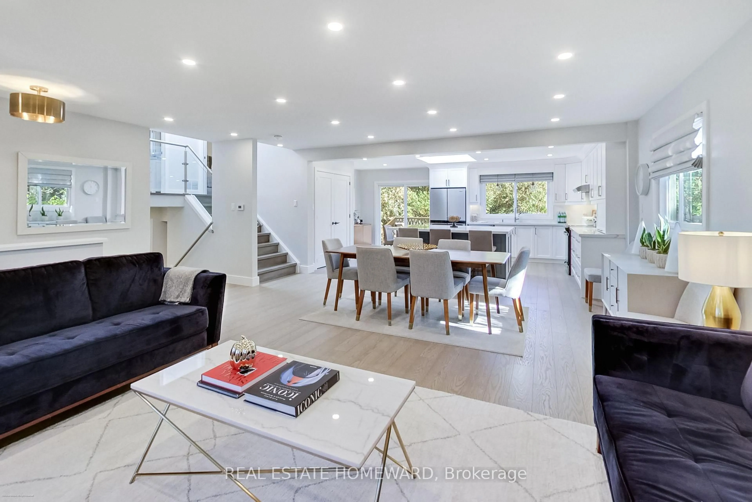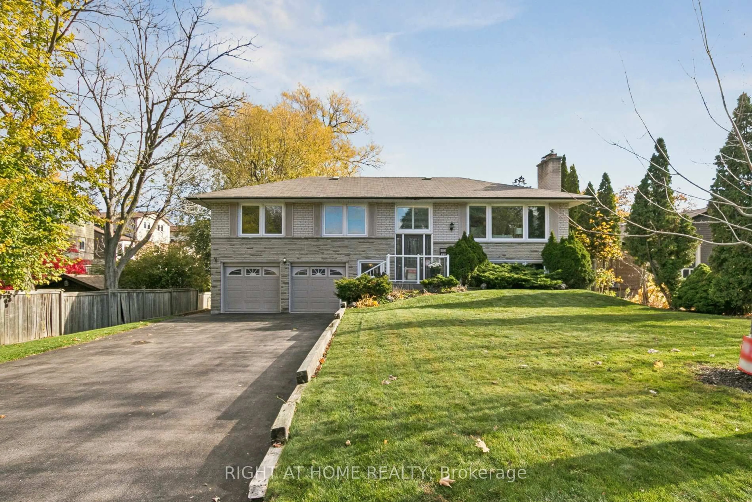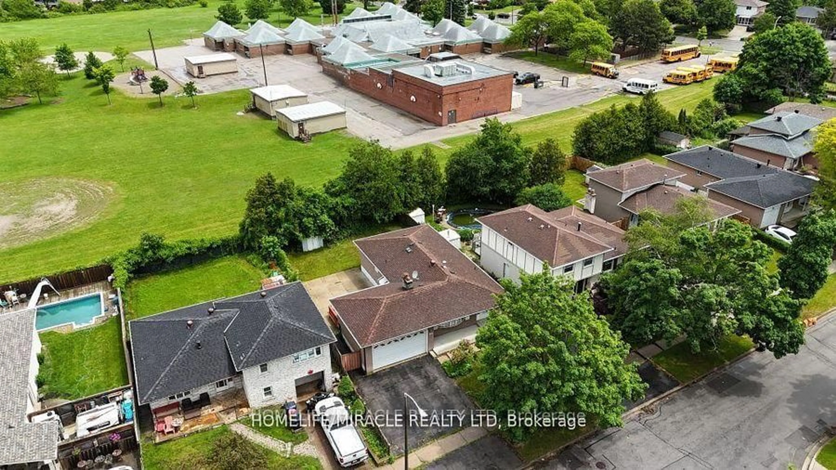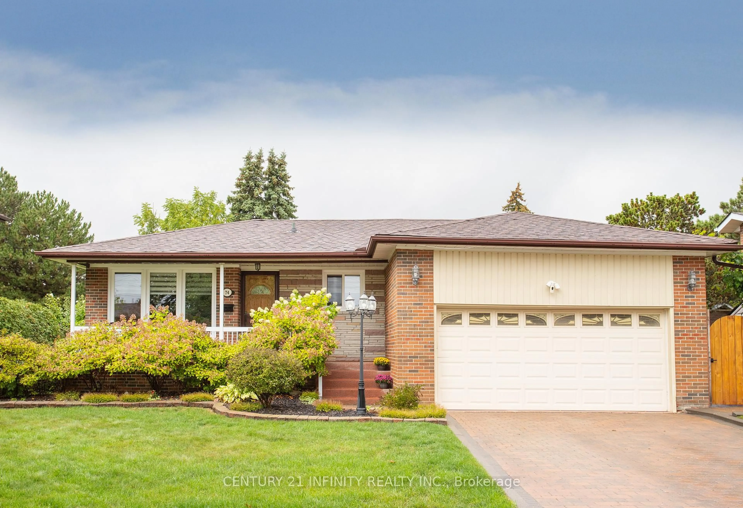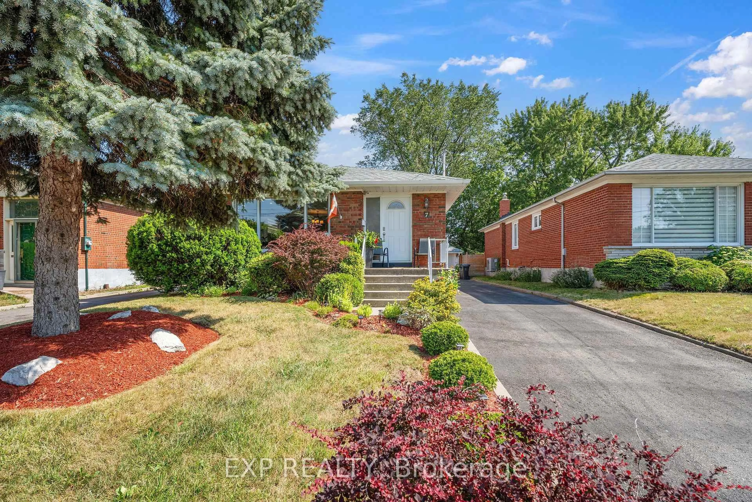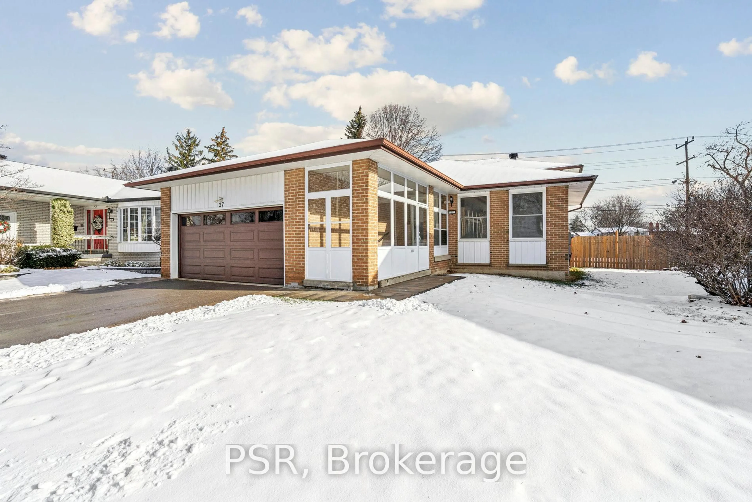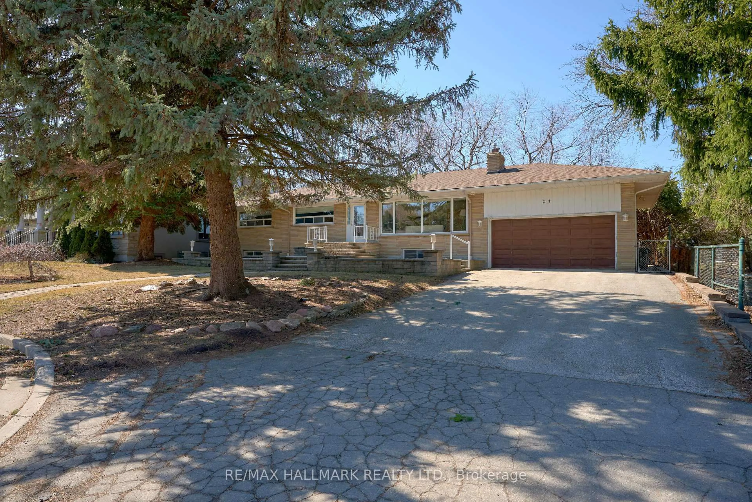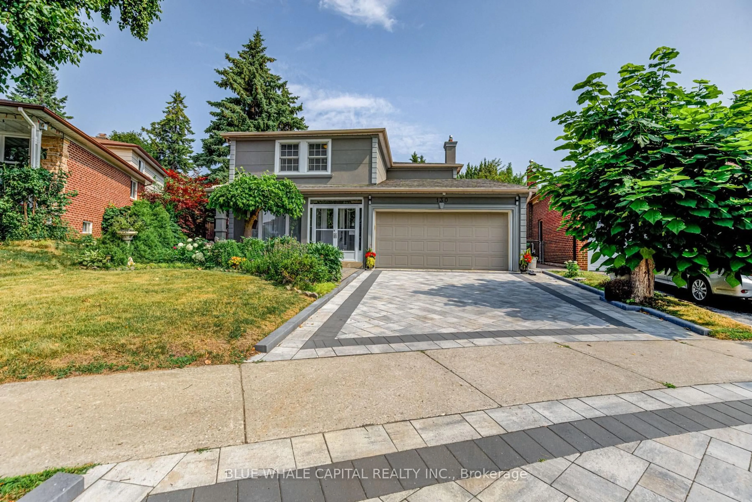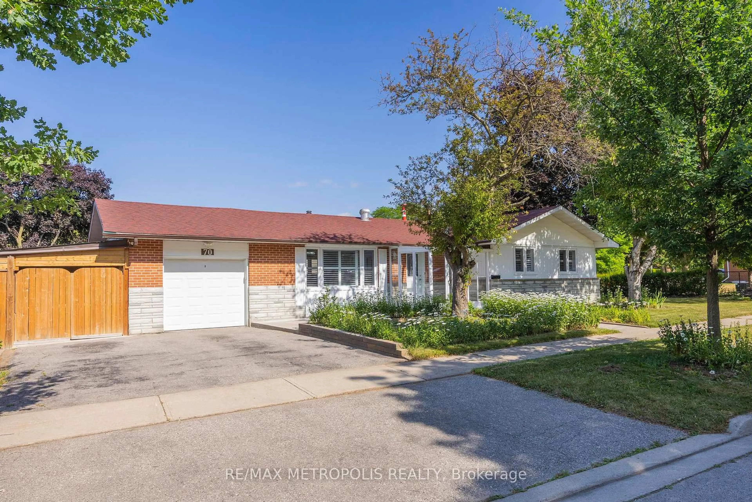Welcome to 120 Sylvan Ave! This fully renovated turnkey detached home is located in one of the most exclusive neighbourhoods in the Bluffs', while also being the closest street to the Lake Ontario water. Be surrounded by multi-million dollar custom homes in a private enclave that provides a serene and quiet surrounding. Set on a massive 56 x 207 ft lot, this home is an entertainers dream with an extra long driveway that can fit up to 8 cars. Inside, you have a spacious open concept layout that is practical, well thought out and also features a side door entry. Fit with modern interior finishes with $$$ upgrades to the kitchen, bedrooms, and bathrooms, you can simply move in and enjoy its peaceful ambience. White oak engineered hardwood flooring, quartz countertops and pot lights throughout. The expansive backyard provides ample outdoor space among a quiet and lush backdrop. You are steps to South Marine Park, Sylvan Park, picturesque trails, and just minutes from the famed Scarborough Bluffs. Transportation is just around the corner with Guildwood & Eglinton GO and TTC minutes away. Convenience is at your doorsteps with Walmart, Metro, Home Depot, plazas and the prestigious Scarboro Golf & Country Club nearby. Don't miss out on your chance to own this unique landmark near the Bluffs' just steps to the water!
Inclusions: SS appliances: fridge, hood vent, range, dishwasher, washer & dryer, all electrical light fixtures, pot lights, and all window coverings.
