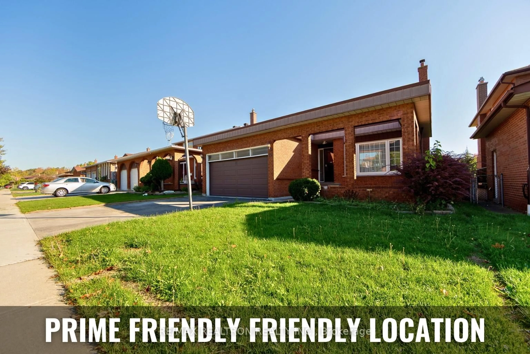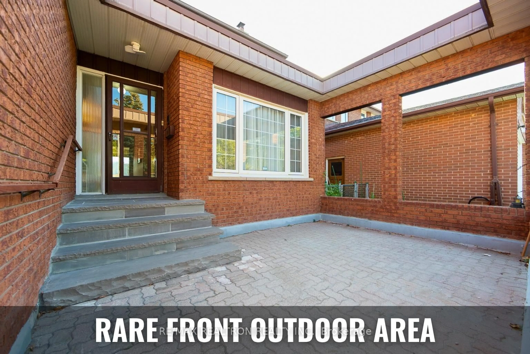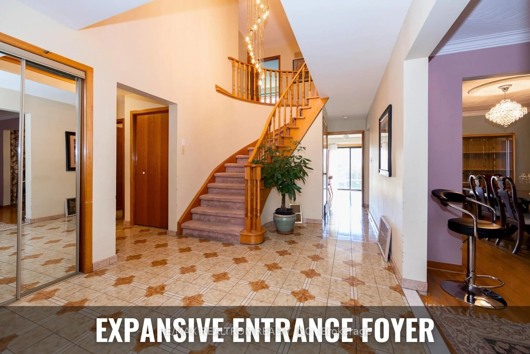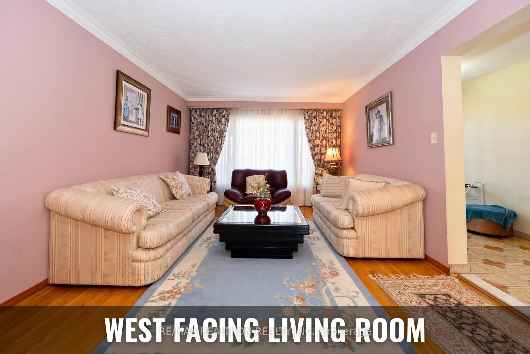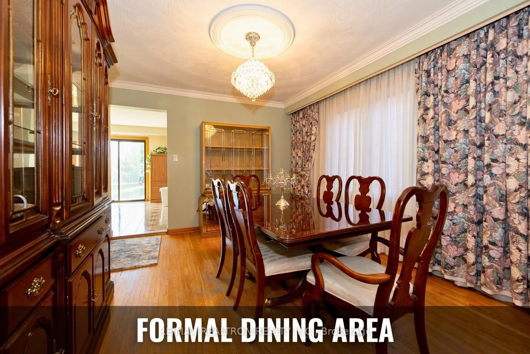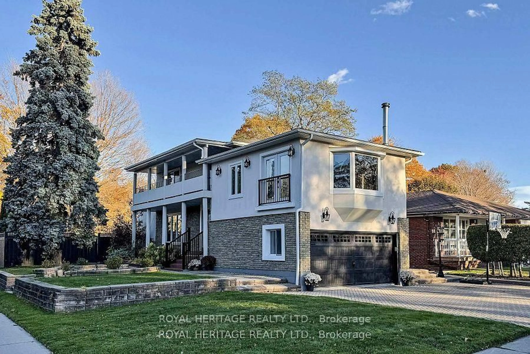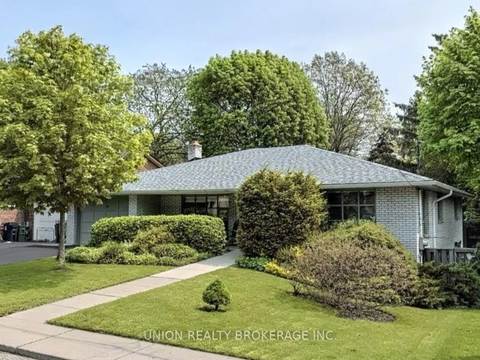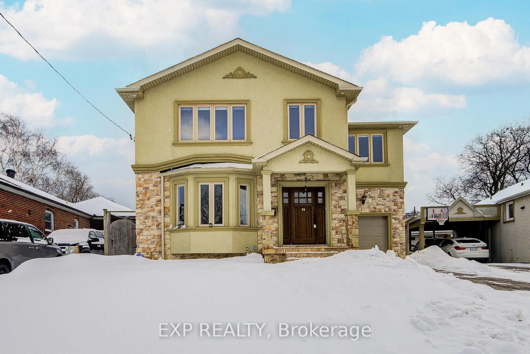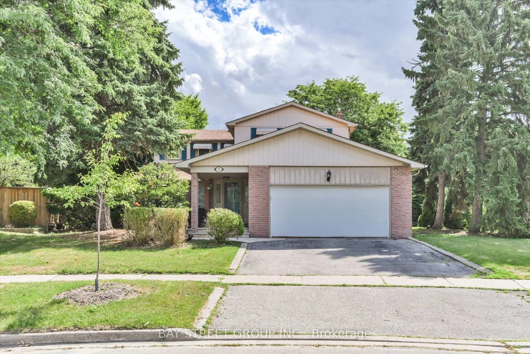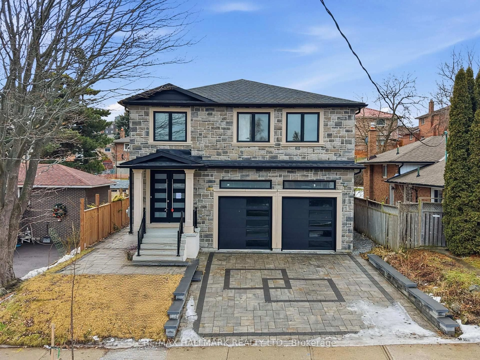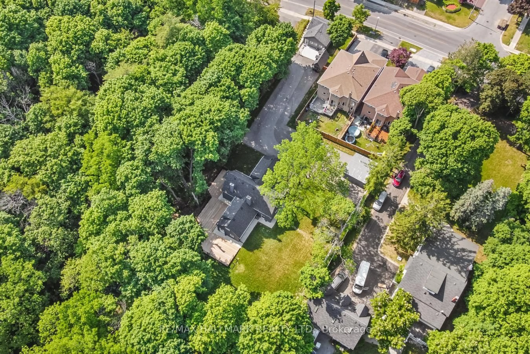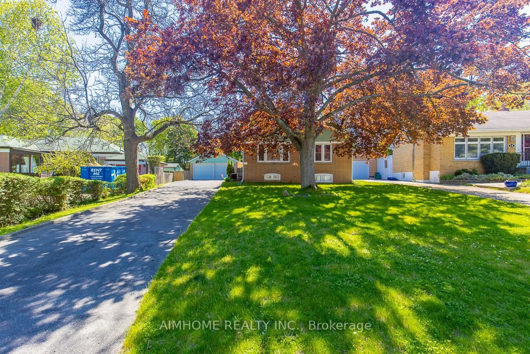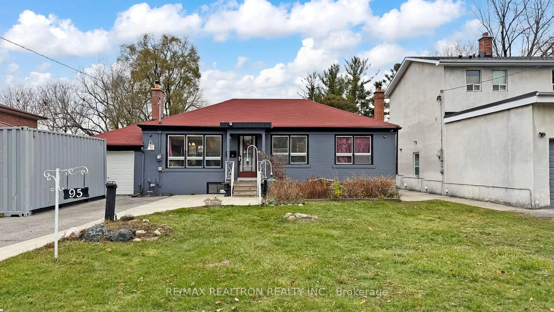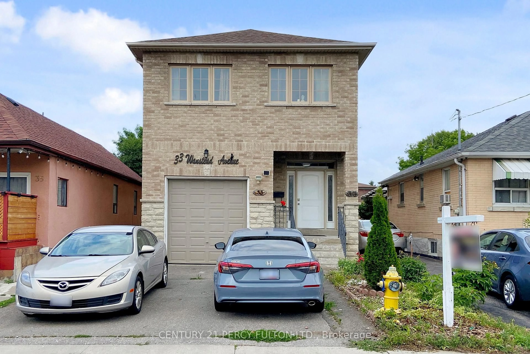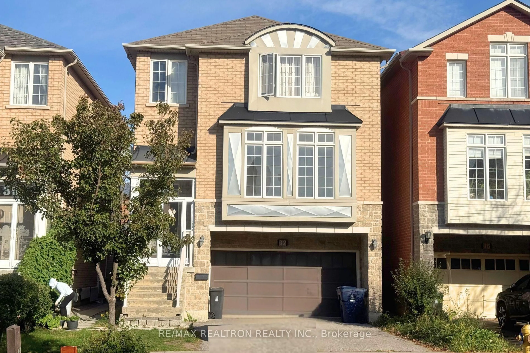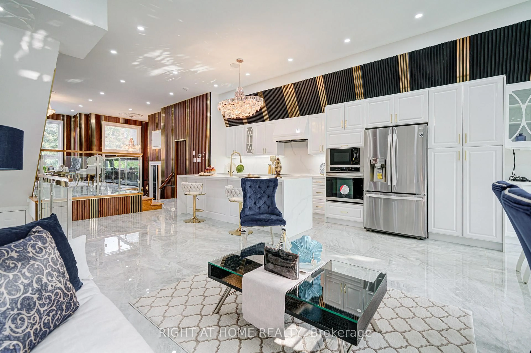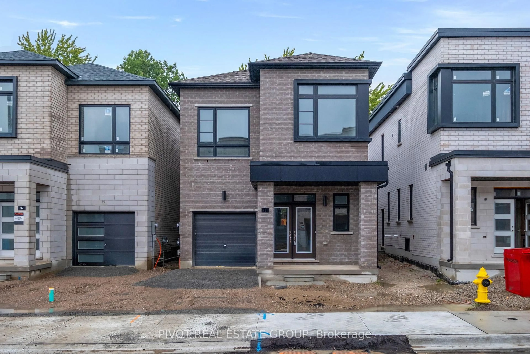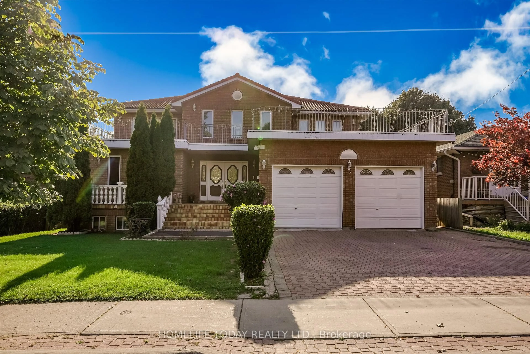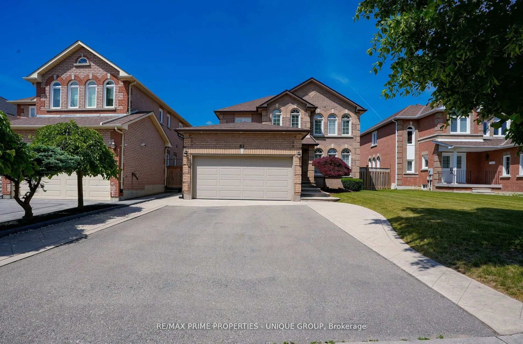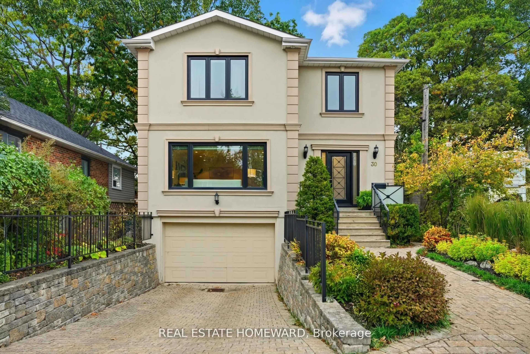15 Morbank Dr, Toronto, Ontario M1V 2M1
Contact us about this property
Highlights
Estimated valueThis is the price Wahi expects this property to sell for.
The calculation is powered by our Instant Home Value Estimate, which uses current market and property price trends to estimate your home’s value with a 90% accuracy rate.Not available
Price/Sqft$587/sqft
Monthly cost
Open Calculator
Description
A Rare Opportunity Backing Onto Green Space. For The First Time Since 1989, This Solid Family Home Is Being Offered To The Market. A True Opportunity To Create Something Special In A Sought-After Community. Built On A Strong Foundation With A Practical Layout And Spacious Rooms, The Home Has Been Lovingly Maintained Over The Years And Awaits Its Next Chapter. What Sets This Property Apart Is Its Premium Lot Backing Onto Green Space With A Walking Path And Pond. With No Neighbours Behind And Full And Full Eastern Sunlight Streaming In, You'll Wake Up Each Morning To Quiet Views Of Nature And Enjoy A Rare Sense Of Privacy In The City. Inside, The Home Features A Functional Two-Story Layout, Large Principal Rooms, And Ample Windows That Invite Natural Light Throughout. While The Interior Awaits Modern Updates, Its Solid Bones Make It An Ideal Canvas For A Full Renovation Or Gradual Improvements Over Time. The Neighbourhood Complements The Home Perfectly: Family-Friendly Parks, Schools, Shopping, And Transit Options Are All Close By Offering Both Convenience And A Strong Community Feel. With Mary Ward Catholic Secondary School Nearby And Numerous Local Amenities Within Walking Distance, Families Will Appreciate Both The Practicality And Lifestyle Of This Location
Property Details
Interior
Features
Exterior
Features
Parking
Garage spaces 2
Garage type Attached
Other parking spaces 4
Total parking spaces 6
Property History
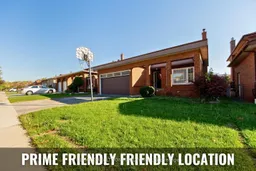 16
16
