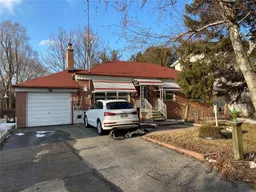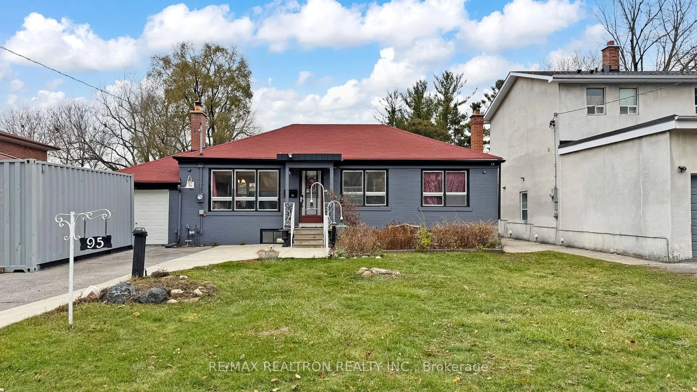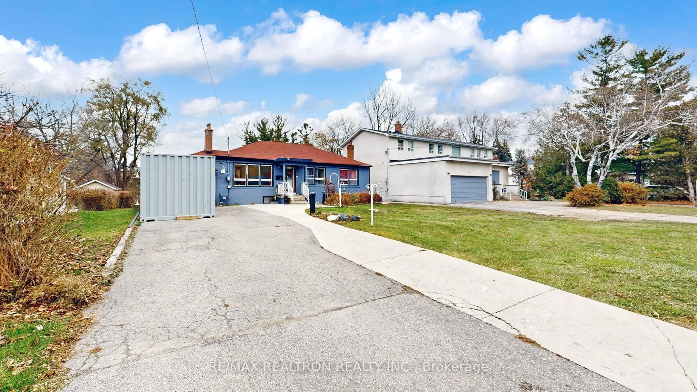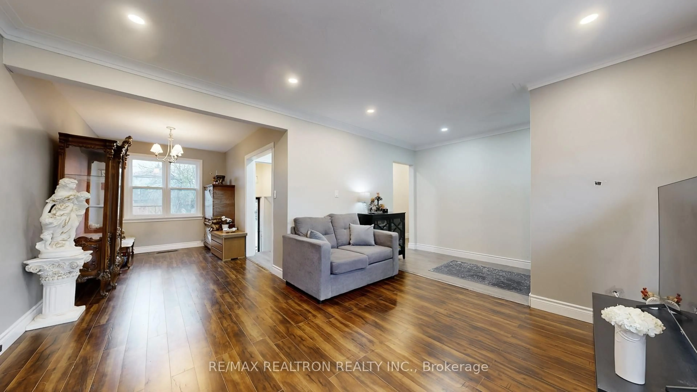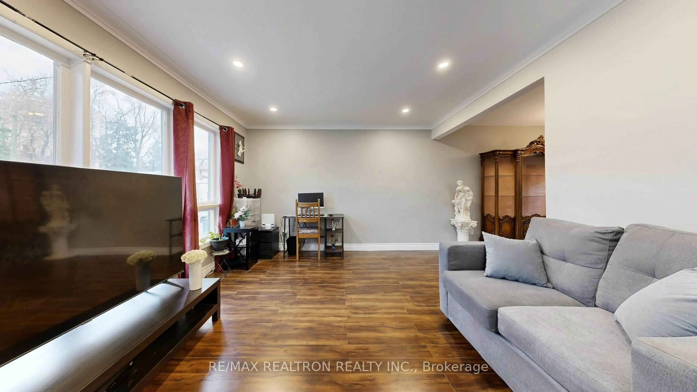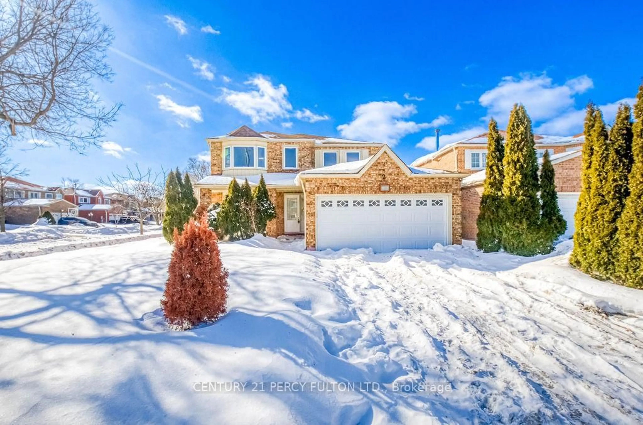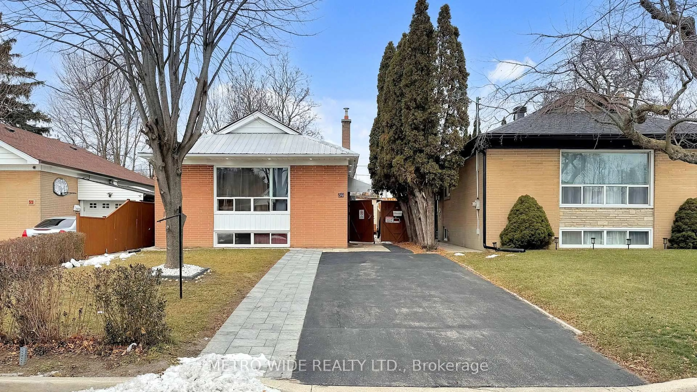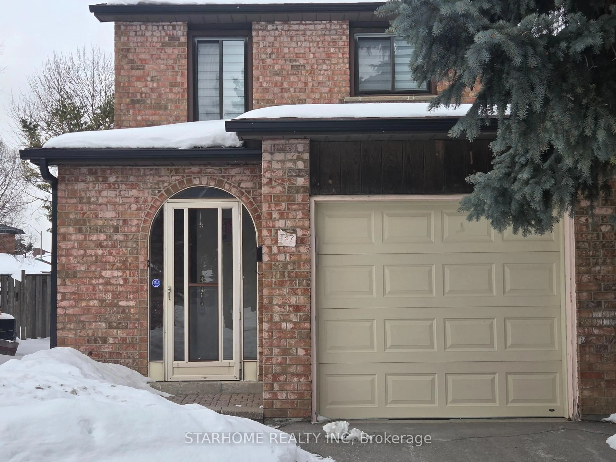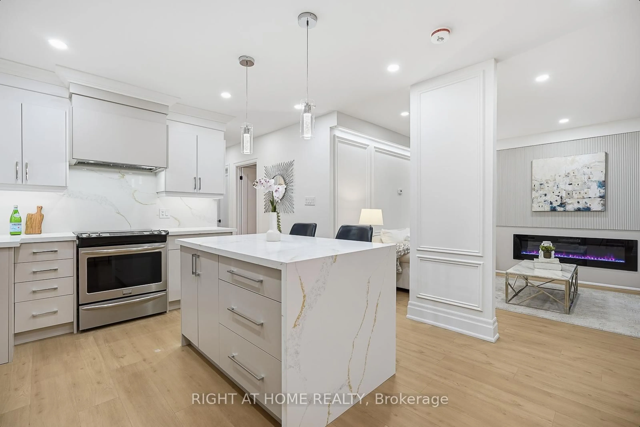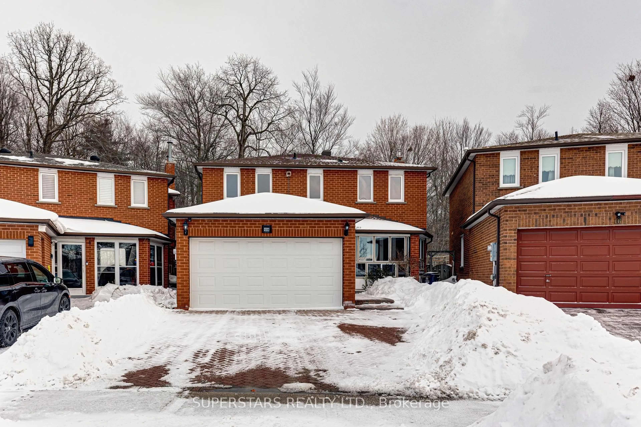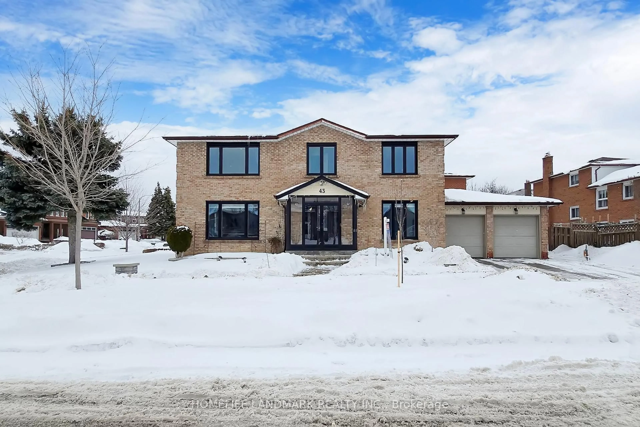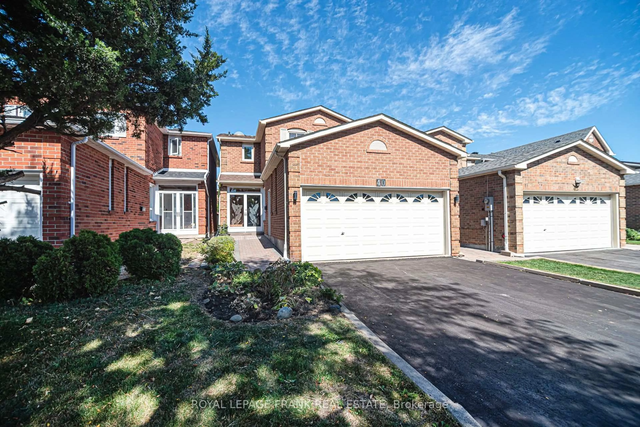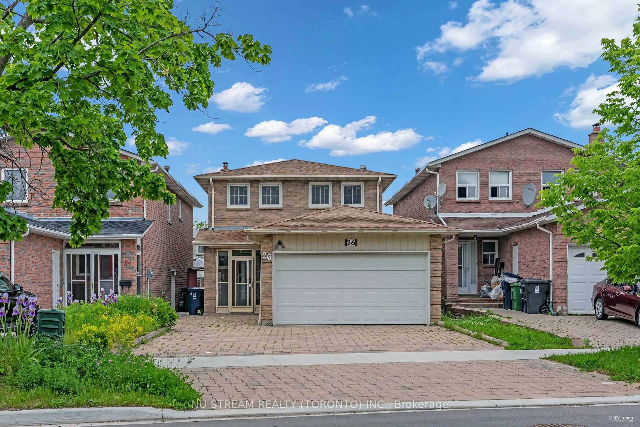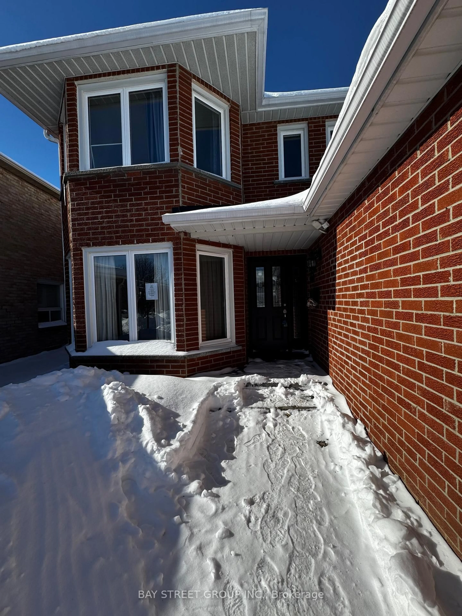95 Reidmount Ave, Toronto, Ontario M1S 1B6
Contact us about this property
Highlights
Estimated valueThis is the price Wahi expects this property to sell for.
The calculation is powered by our Instant Home Value Estimate, which uses current market and property price trends to estimate your home’s value with a 90% accuracy rate.Not available
Price/Sqft$1,086/sqft
Monthly cost
Open Calculator
Description
Welcome to this bright and beautifully renovated turnkey bungalow on a quiet, low traffic street in the heart of Agincourt,situated on an expansive 56x230 ft lot offering incredible value and versatility for both end-users and investors. .This refreshed home consists of an Open Concept Layout on the Main floor and Pot Lights Throughout.The design showcases a spacious family room with a large picture window, flooding the space with natural light. The gourmet kitchen complete with quartz countertops, and modern stainless steel appliances a window over the sink, Kitchen overlooking large private treed backyard. , Featured a large renovated basement apartment with a separate entrance - ideal for rental income or multigenerational living. Basement Pot Lights Throughout, big above grade windows,Triking curb appeal,The spacious & functional backyard even offers the potential to add a garden suite or modular home. Large shed for additional storage. Newer fence ,ample parking. Lots of custom homes in area. With excellent redevelopment potential. Don't miss out owning this dream home in one of Toronto's most sought-after neighborhoods!
Property Details
Interior
Features
Main Floor
Living
3.95 x 3.56Laminate / Large Window / Pot Lights
Dining
2.28 x 3.75Laminate / O/Looks Backyard / Combined W/Family
Kitchen
3.97 x 3.58Pot Lights / Quartz Counter / O/Looks Backyard
3rd Br
2.7 x 2.84Laminate / Closet / O/Looks Garden
Exterior
Features
Parking
Garage spaces 1
Garage type Attached
Other parking spaces 7
Total parking spaces 8
Property History
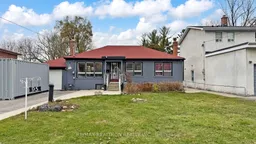 34
34