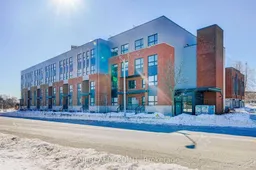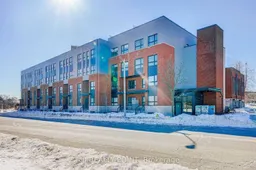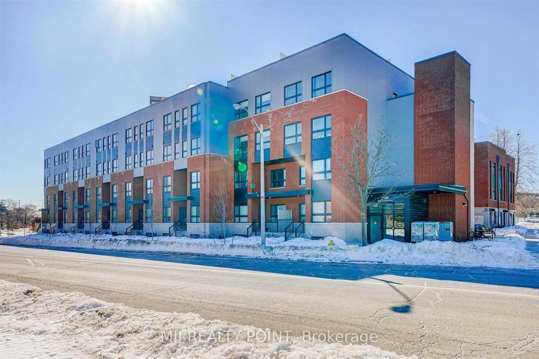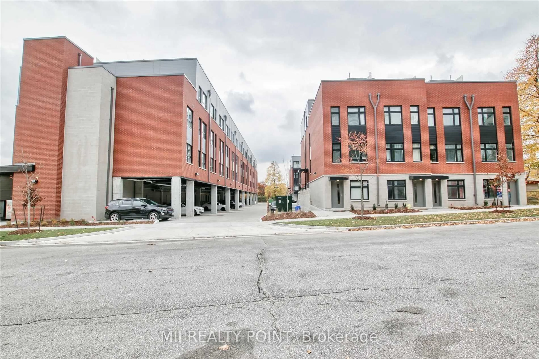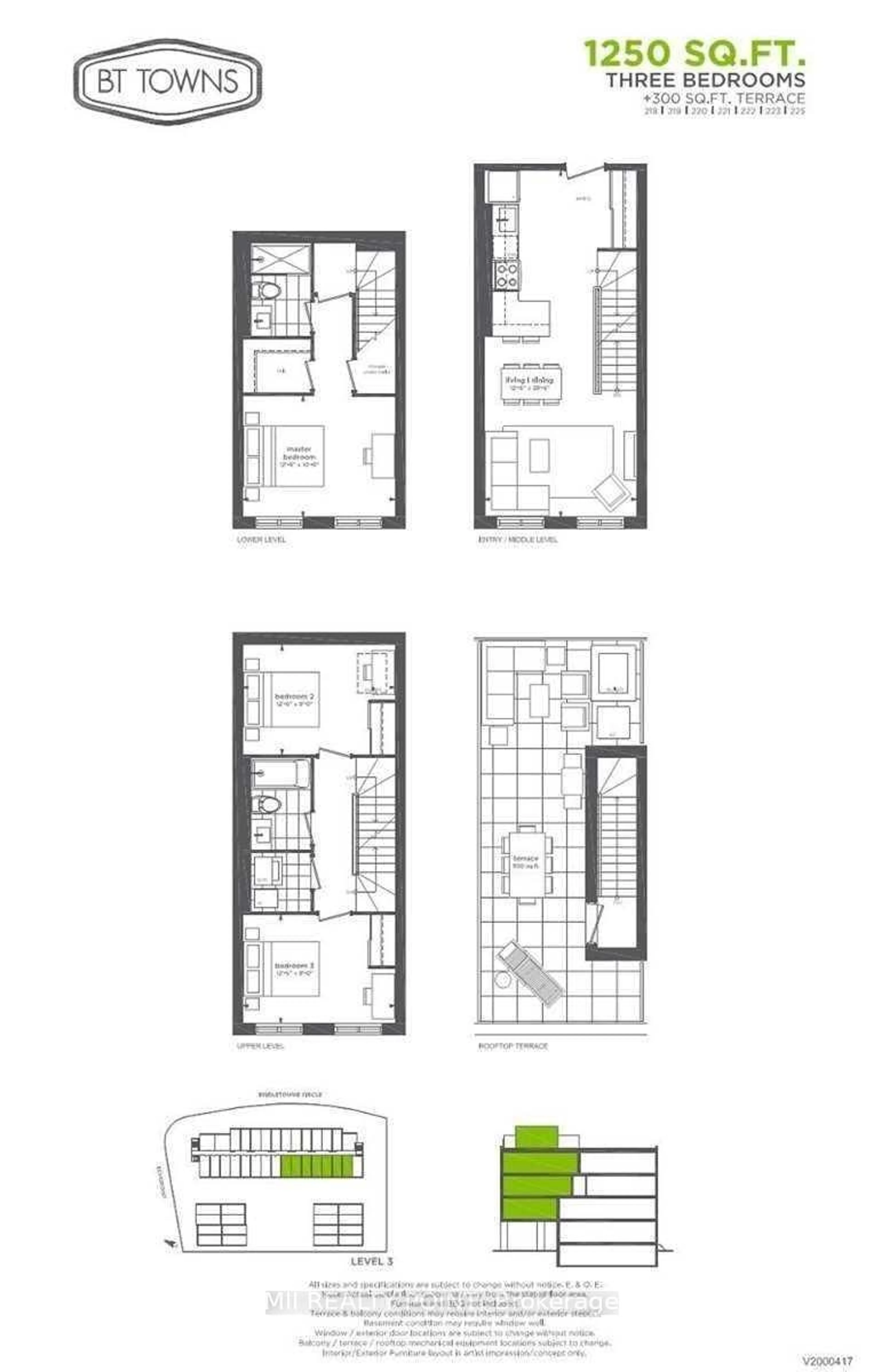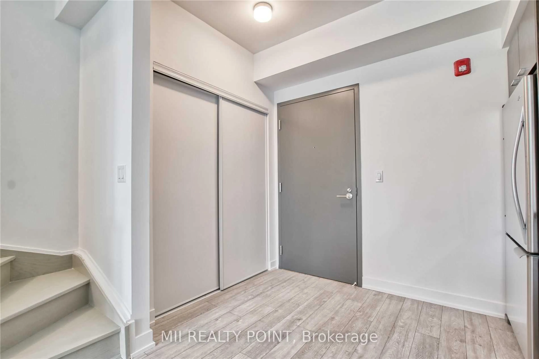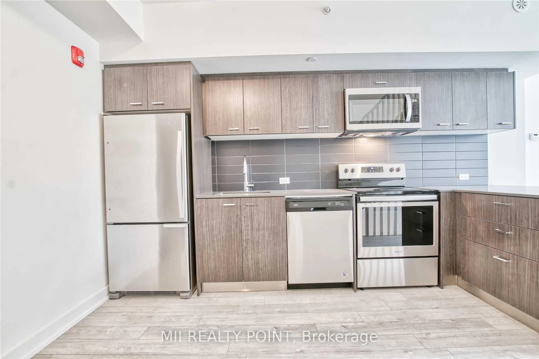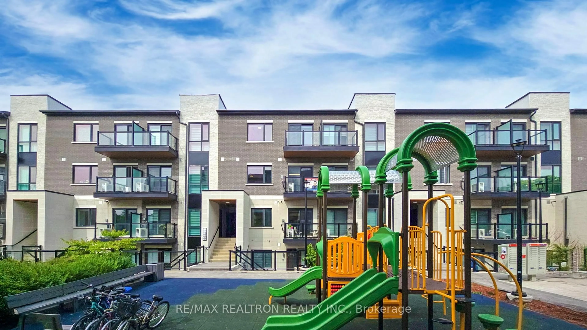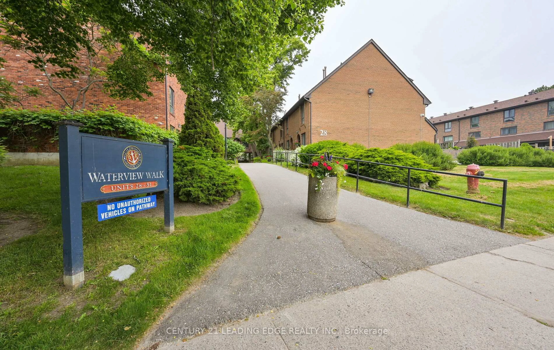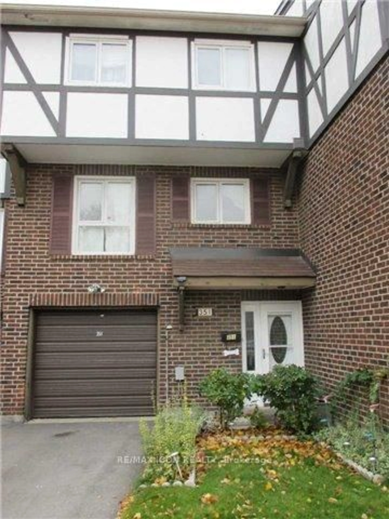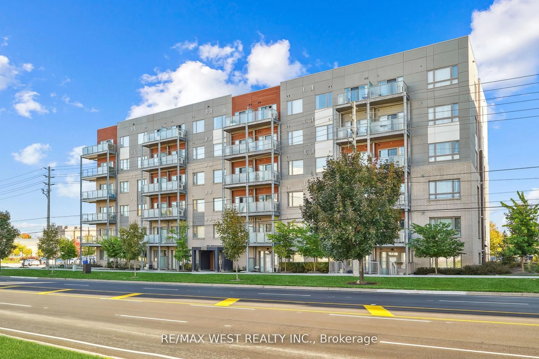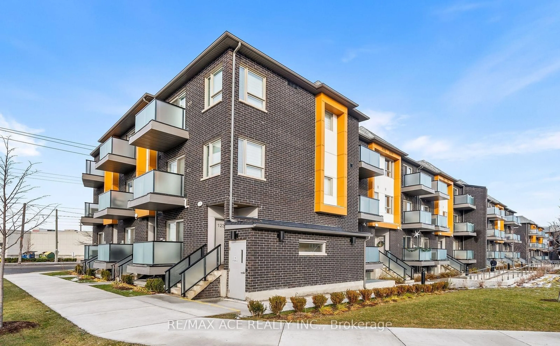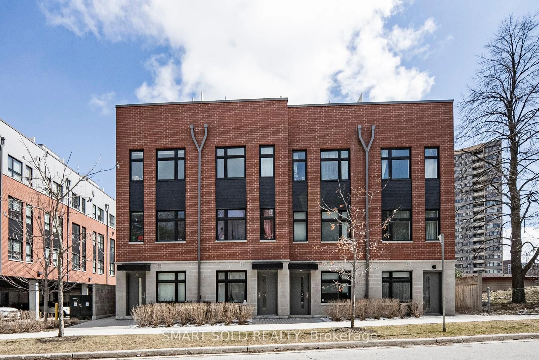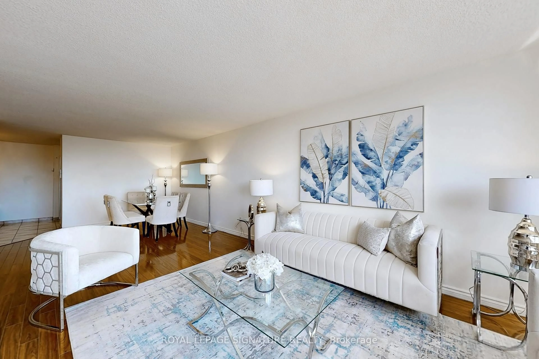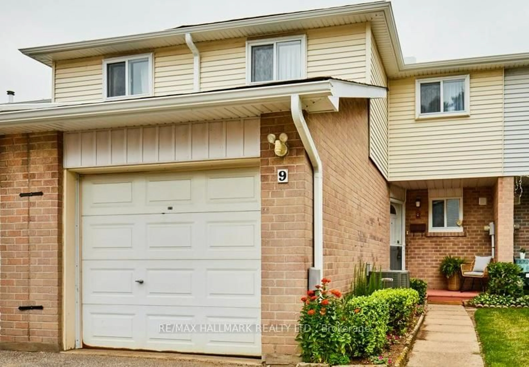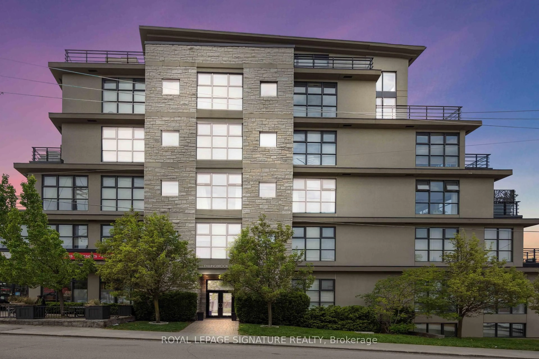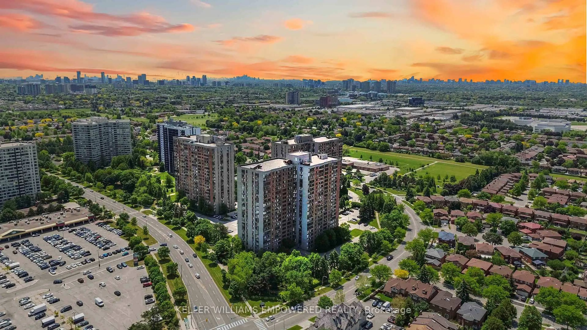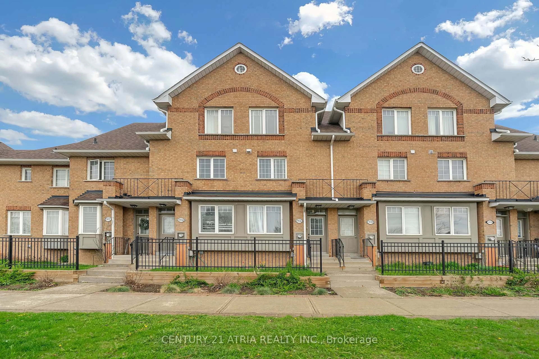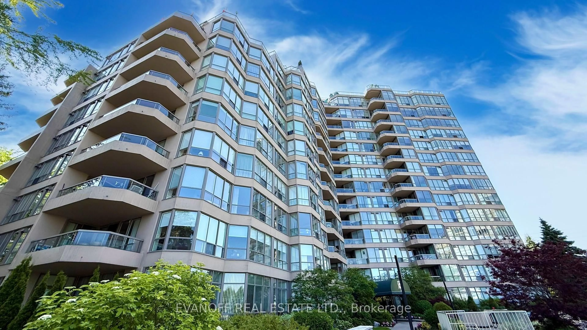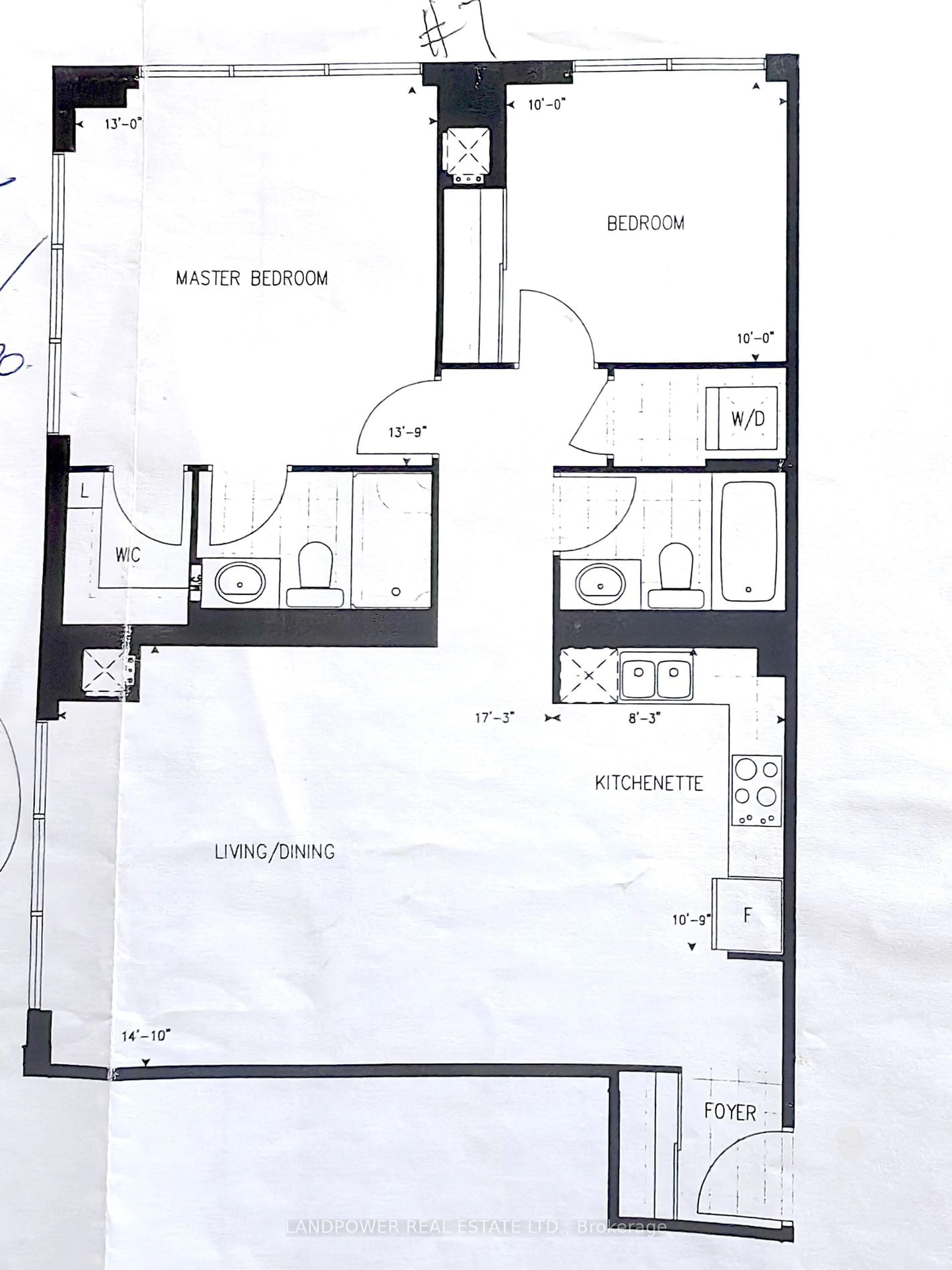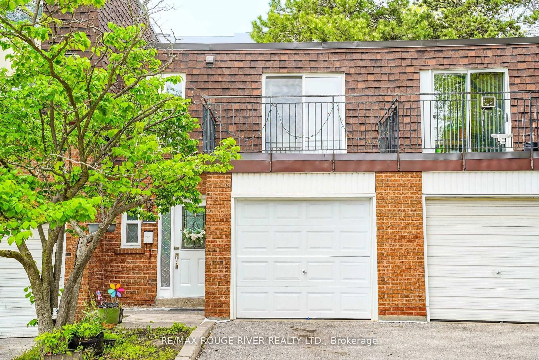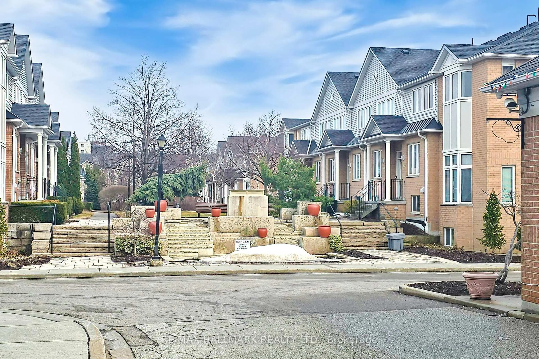2100 Bridletowne Circ #323, Toronto, Ontario M1W 2L1
Contact us about this property
Highlights
Estimated valueThis is the price Wahi expects this property to sell for.
The calculation is powered by our Instant Home Value Estimate, which uses current market and property price trends to estimate your home’s value with a 90% accuracy rate.Not available
Price/Sqft$556/sqft
Monthly cost
Open Calculator

Curious about what homes are selling for in this area?
Get a report on comparable homes with helpful insights and trends.
+16
Properties sold*
$655K
Median sold price*
*Based on last 30 days
Description
Absolutely Stunning 4 Year Old Spacious Open Concept Townhouse With Elevator Access! 3 Floors Of Luxury Living With Soaring 9ft Ceilings. Tonnes of upgrades- Kitchen Cabinetry, Caesar Stone Countertops, Under-Mount Sink And Stainless Steel Appliances. Upgraded Laminate Flooring Throughout With Absolutely No Carpet! Massive Outdoor Rooftop Terrace - Great for BBQ &Entertaining Or Enjoying Your Morning Coffee. Executive & Private Primary Suite Encapsulates The Entire Lower Floor! Coupled With A Grande Walk-In Closet! AAA Location Right At Warden &Finch. Close To All Amenities Such As Shopping Mall, Public Transit, Hospitals, Restaurants, Highway 401 & 404, Grocery Stores, Doctor's Office, Pharmacy & So Much More. Spacious & Covered Outdoor Parking Spot Included! Extra Parking Available To Rent from Management. You Don't Want To Miss This One. Truly A Must See.
Property Details
Interior
Features
Main Floor
Living
3.86 x 8.77Laminate / Combined W/Dining / Large Window
Dining
3.86 x 8.77Laminate / Combined W/Living / Open Concept
Kitchen
3.86 x 8.77Laminate / Modern Kitchen / Stainless Steel Appl
Exterior
Features
Parking
Garage spaces 1
Garage type Carport
Other parking spaces 0
Total parking spaces 1
Condo Details
Amenities
Bbqs Allowed, Rooftop Deck/Garden, Visitor Parking
Inclusions
Property History
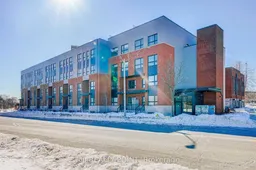 26
26