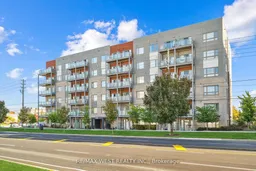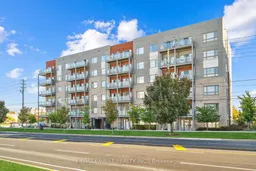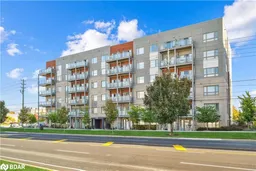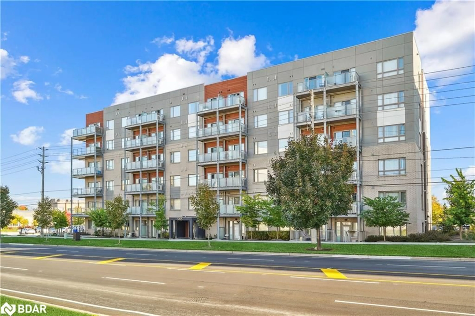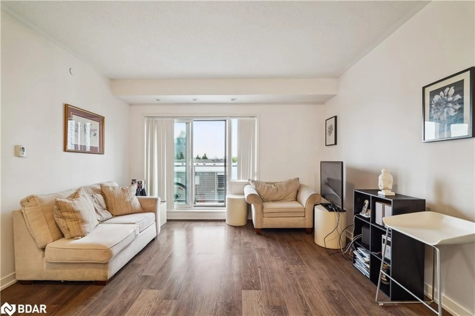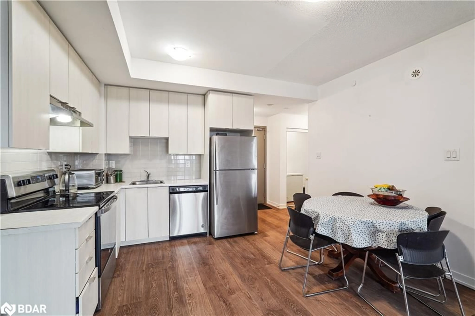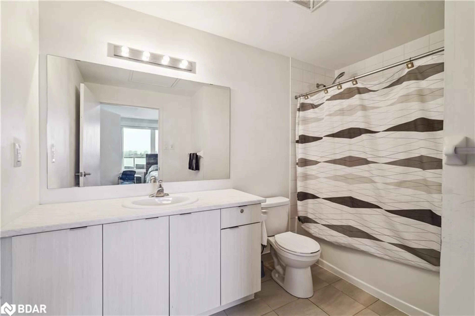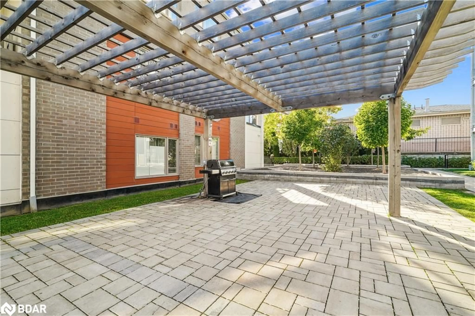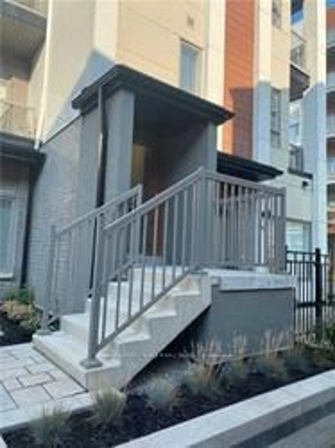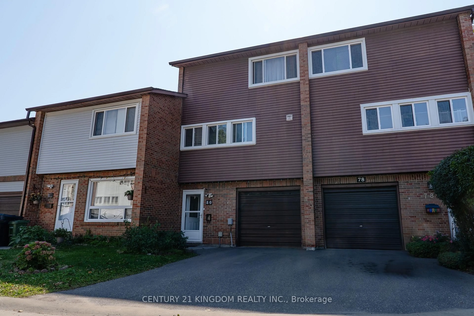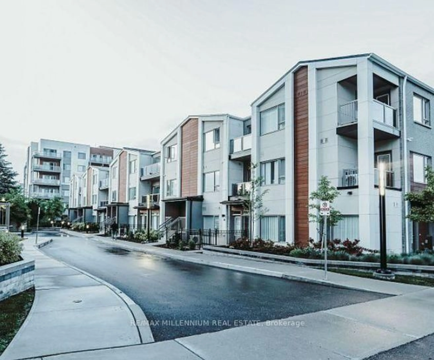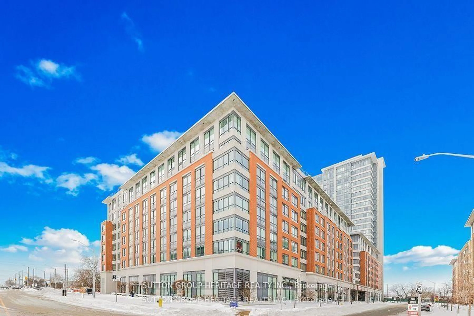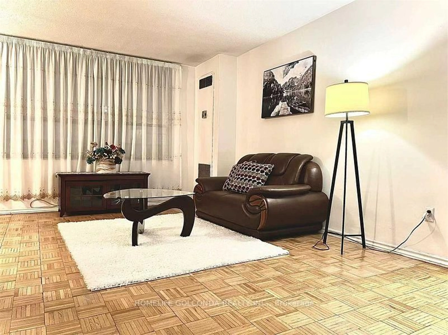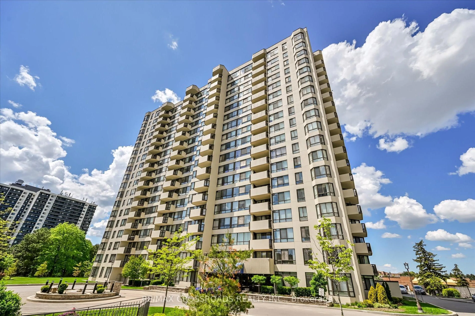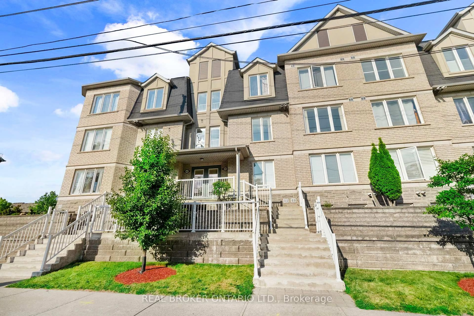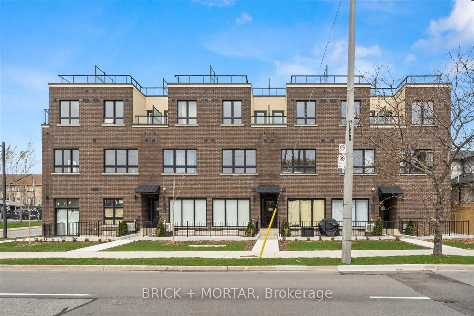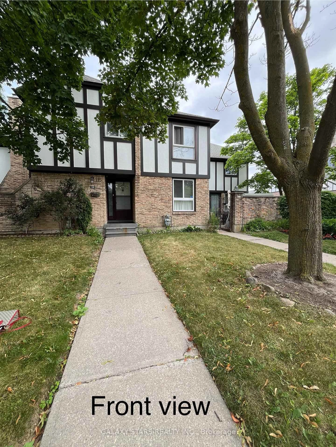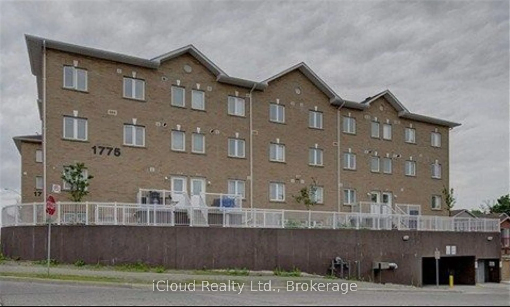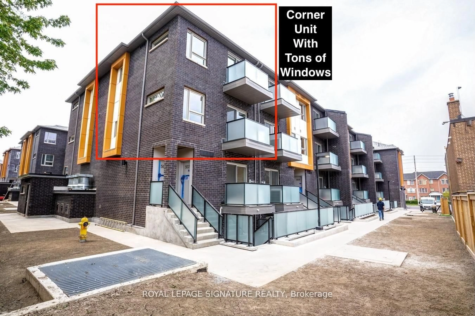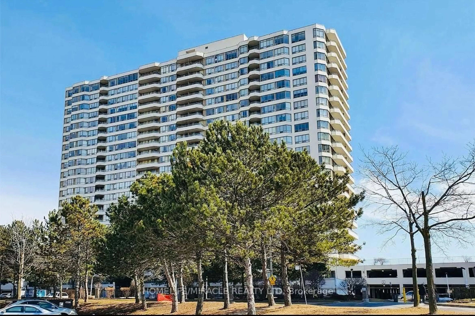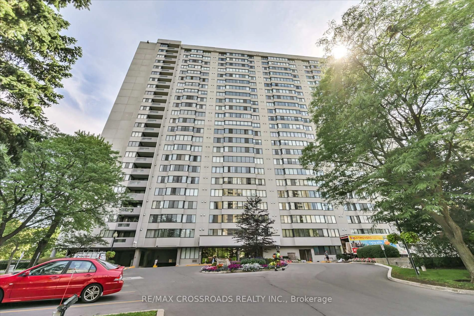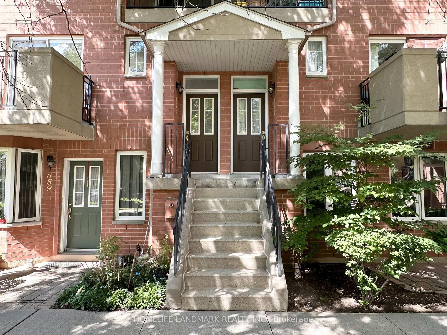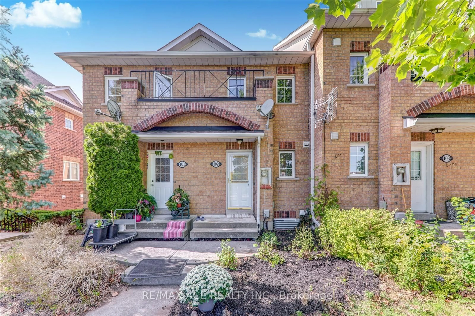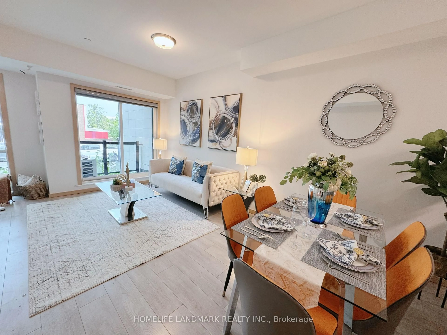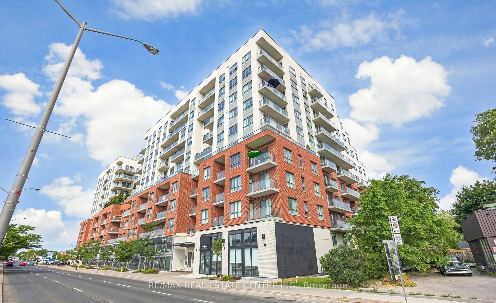5155 Sheppard Ave #410, Toronto, Ontario M1B 0C8
Contact us about this property
Highlights
Estimated valueThis is the price Wahi expects this property to sell for.
The calculation is powered by our Instant Home Value Estimate, which uses current market and property price trends to estimate your home’s value with a 90% accuracy rate.Not available
Price/Sqft$617/sqft
Monthly cost
Open Calculator
Description
Spacious Corner Unit with Ultra-Low Maintenance Fees in a Prime Location! Step into this beautifully maintained 3-bedroom, 2-bathroom corner condo, located in one of Scarborough's most sought-after communities. Built by Daniels Corp. in 2020, this spacious and modern home features a smart split-bedroom layout that ensures privacy and comfort for families, roommates, or remote workers. Enjoy cooking in the open-concept kitchen with sleek stainless steel appliances, and relax in the sun-filled living and dining area that walks out to your own private patio perfect for morning coffee or evening unwinding. Additional highlights include in-suite laundry, underground parking, and access to premium building amenities: a gym, yoga room, party room, outdoor playground, BBQ area, community garden, greenhouse, and secure bike storage. Located just steps from the TTC, and minutes to Highway 401, University of Toronto (Scarborough), Centennial College, major grocery stores, shopping malls, schools, and Rouge National Urban Park. Don't miss out on this rare opportunity to own a modern, move in-ready condo in an unbeatable location!
Property Details
Interior
Features
Main Floor
Kitchen
4.44 x 4.11Laminate
Bedroom
3.56 x 3.02Carpet
Bedroom Primary
3.66 x 3.074-piece / carpet
Living Room
4.44 x 4.11laminate / open concept / walkout to balcony/deck
Exterior
Features
Condo Details
Amenities
Barbecue, Elevator(s), Fitness Center, Party Room, Parking
Inclusions
Property History
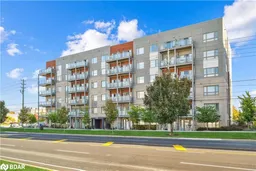 10
10