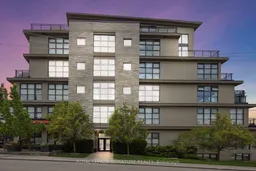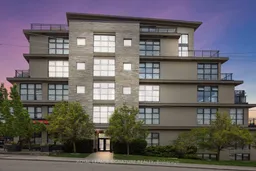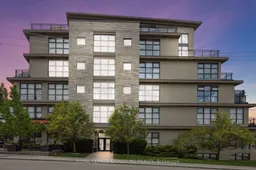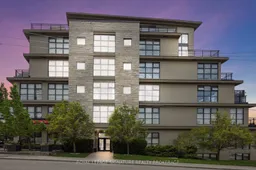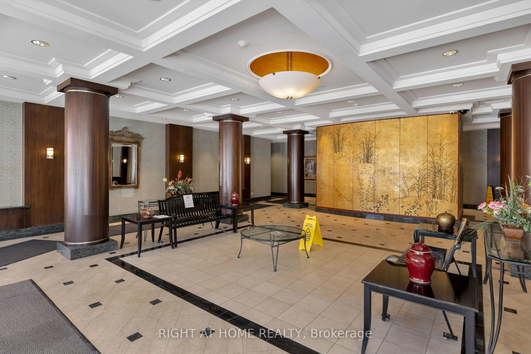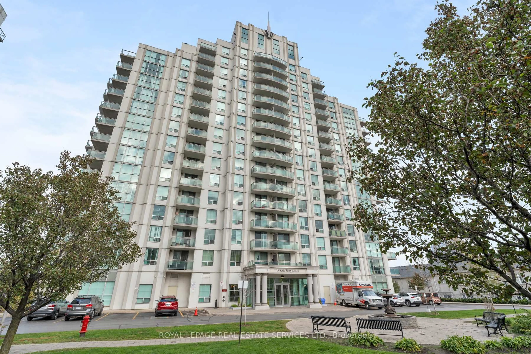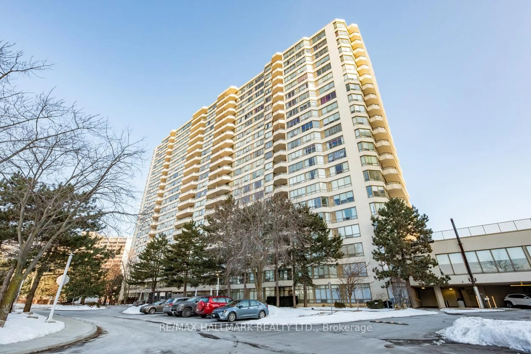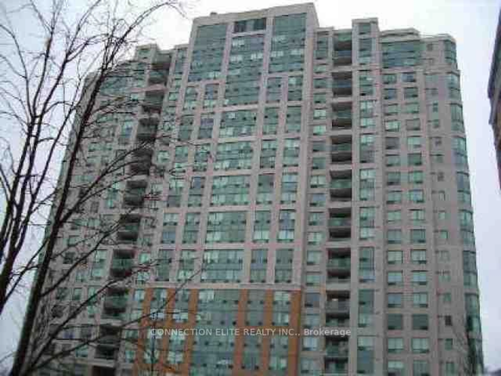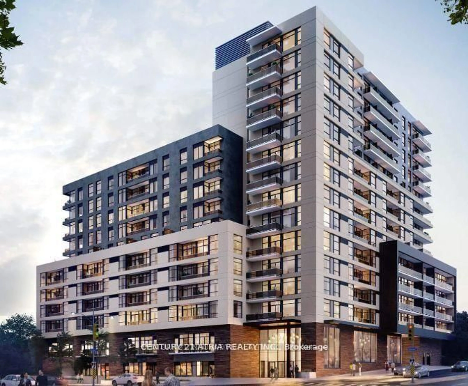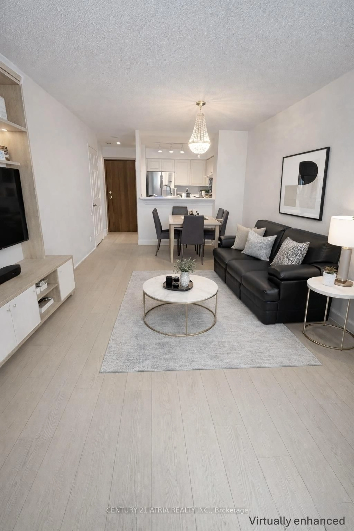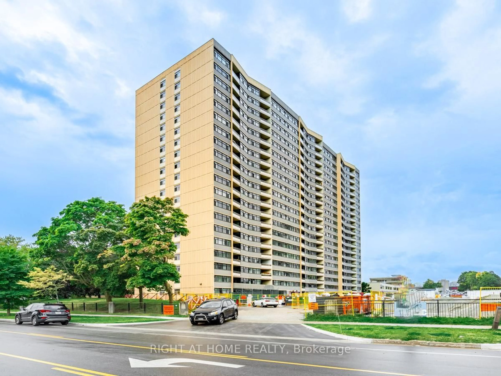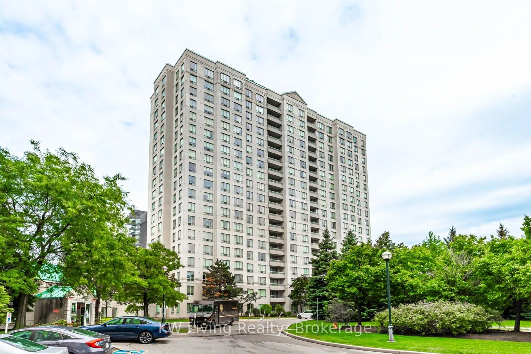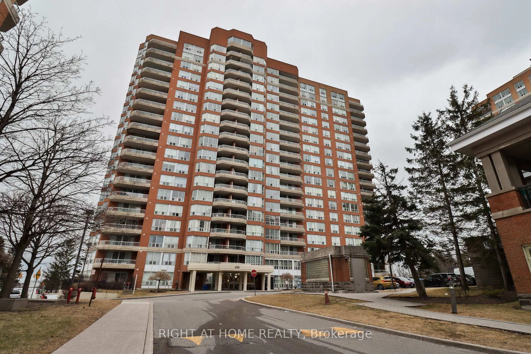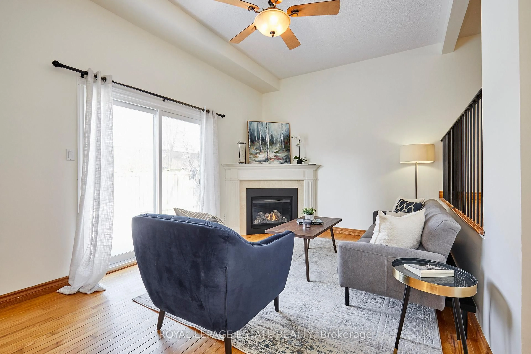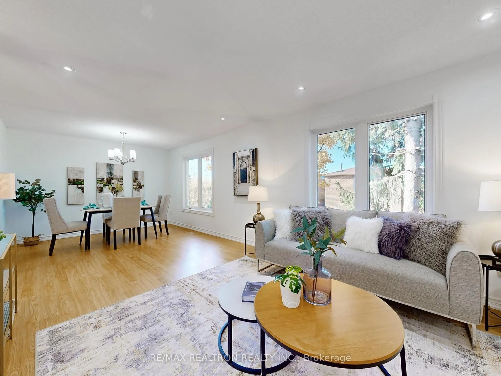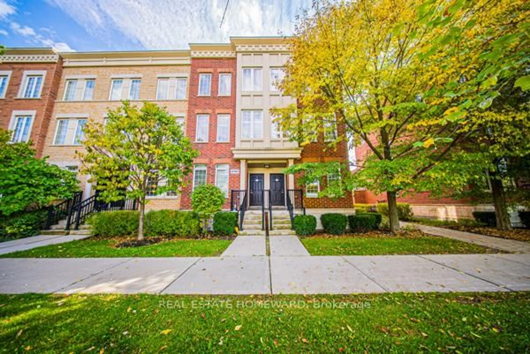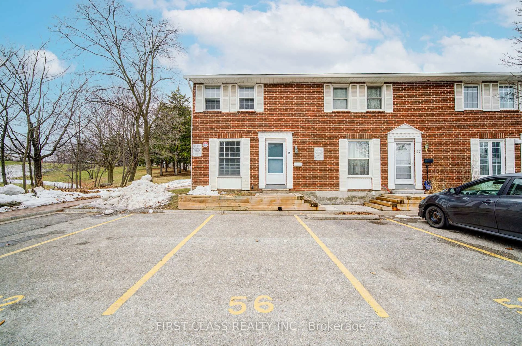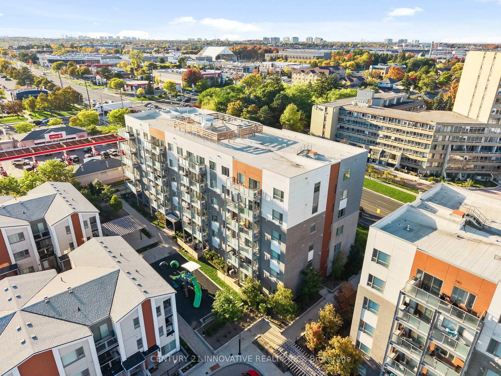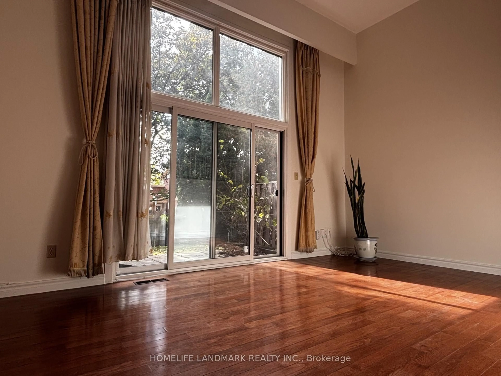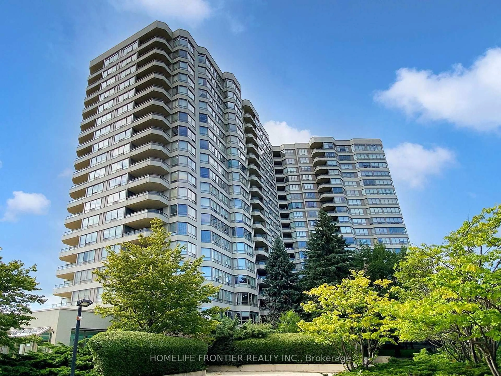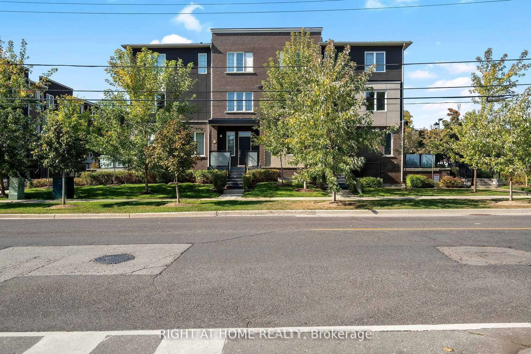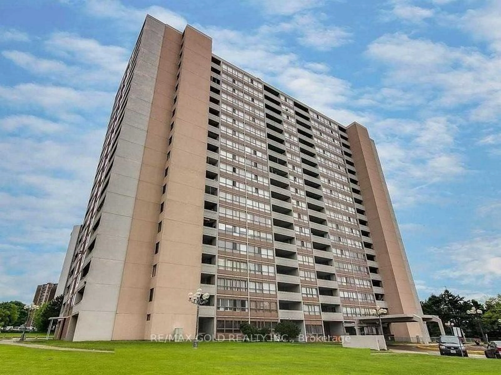Exclusive Loft Living with Parkside Serenity. Welcome to a truly unique urban retreat - this park-facing 1-bedroom + den loft offers an impressive 1,152 sq ft of open-concept living space, perfectly blending style, functionality, and natural beauty. Perched above a lush green park and located just east of The Beaches, this home delivers the best of both worlds: vibrant city energy just outside your door, and peaceful, tree-lined views from your windows.Inside, you'll find soaring ceilings, expansive living and dining areas, and a layout designed to adapt effortlessly to your lifestyle whether you're entertaining friends or working from home. The spacious primary bedroom provides a private escape with ample storage, while the oversized den offers endless flexibility as a home office, guest room, or creative space.Step outside and you're minutes from trendy cafés, boutique shops, scenic trails, and local amenities. Whether you're sipping espresso at a neighbourhood spot or unwinding with an evening stroll, this is elevated urban living with a natural twist.
Inclusions: All existing kitchen appliances, all window coverings & all electrical light fixture. Washer & Dryer.
