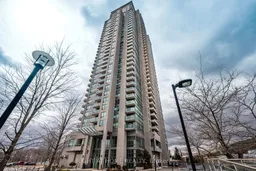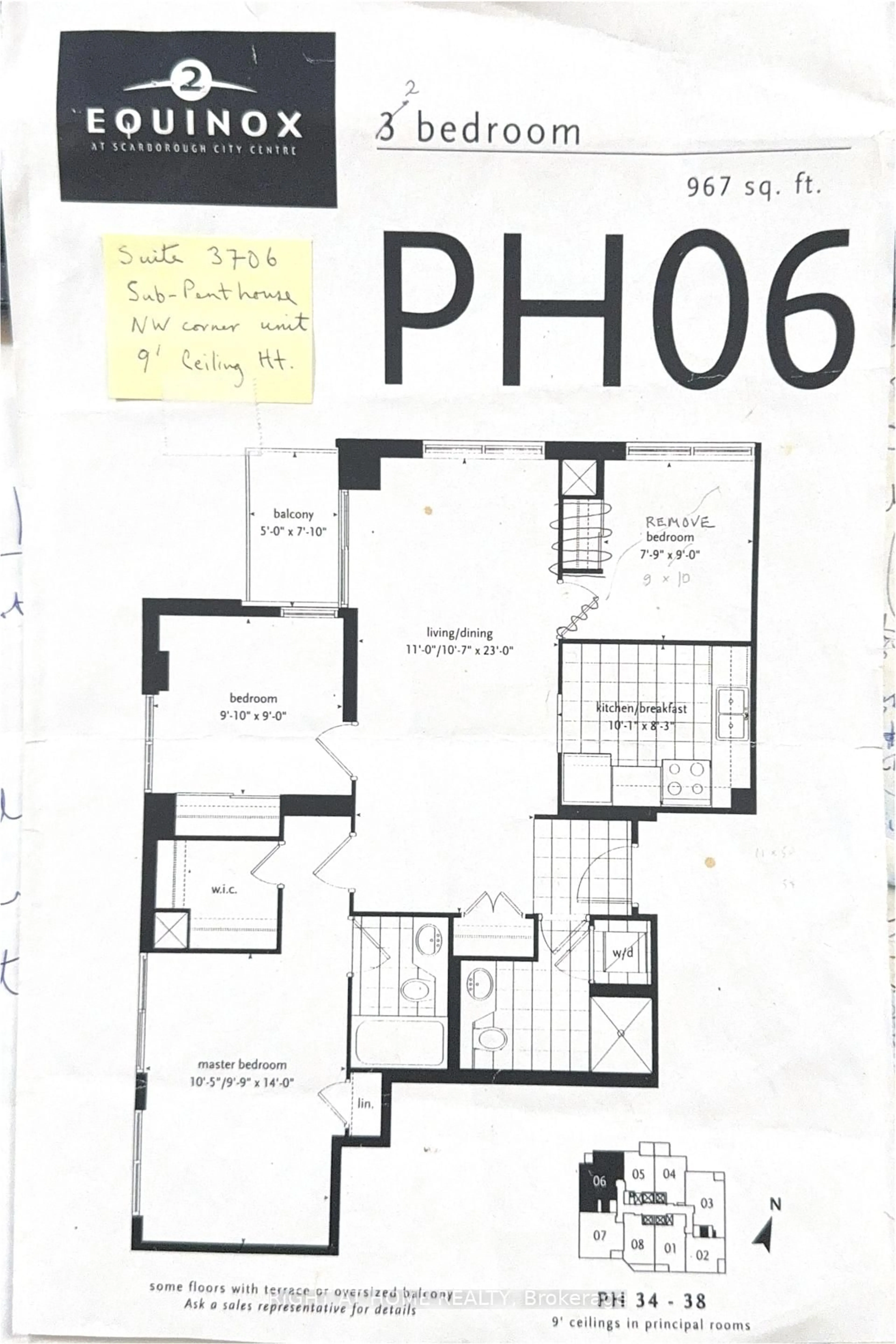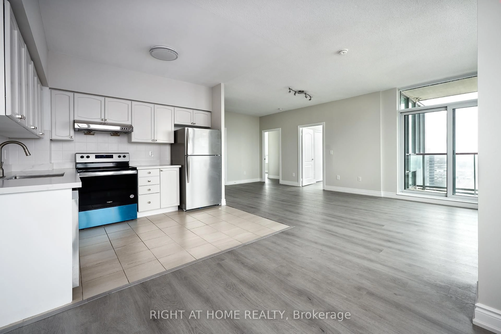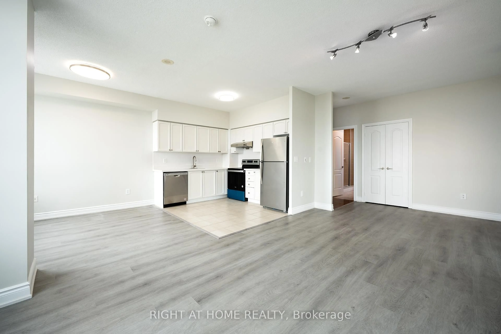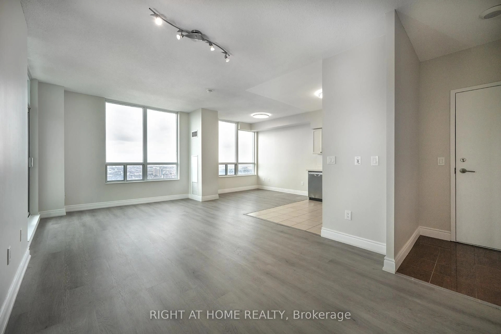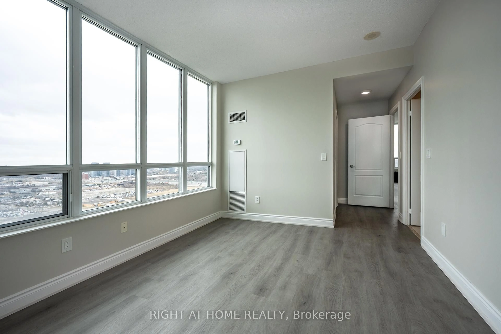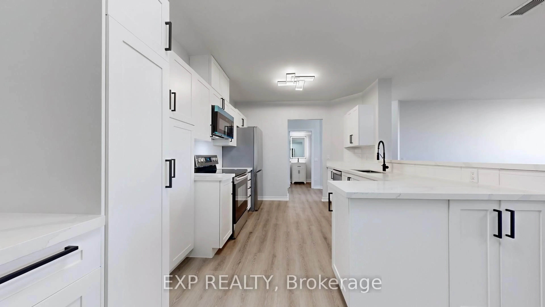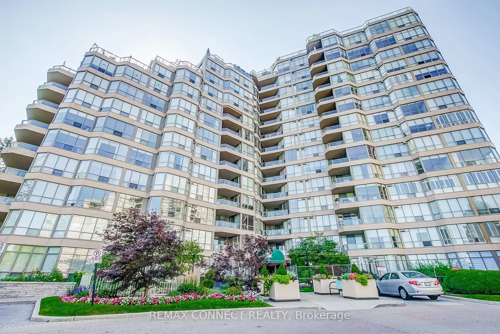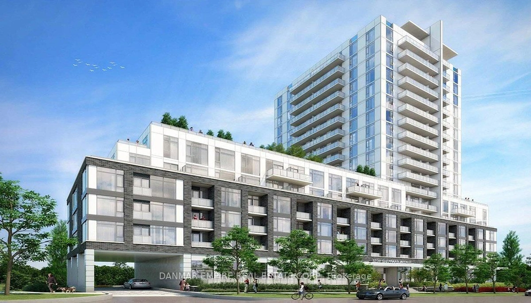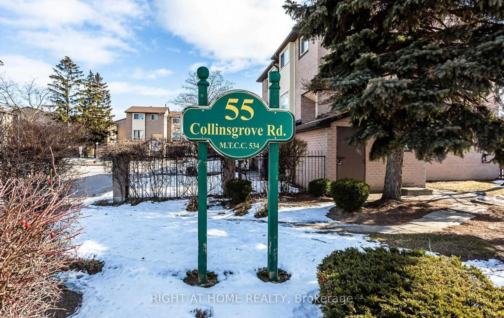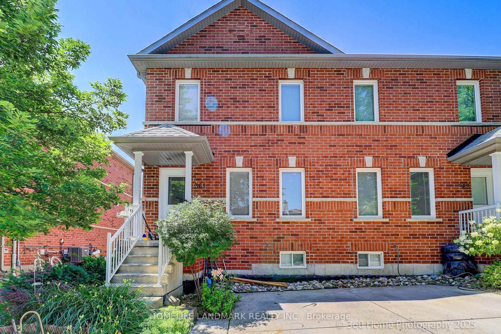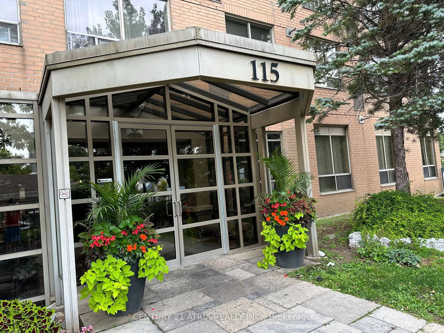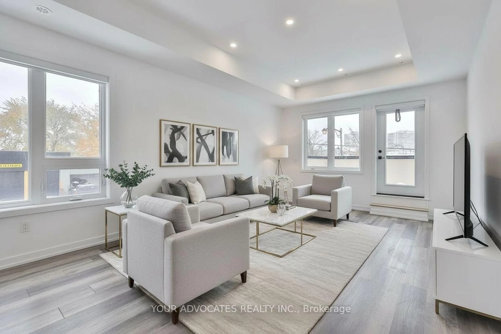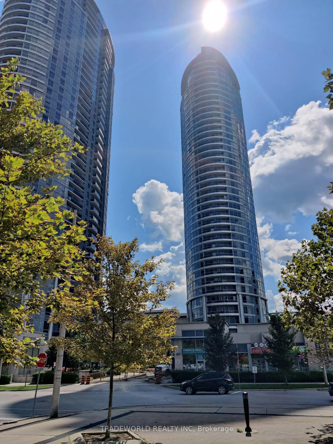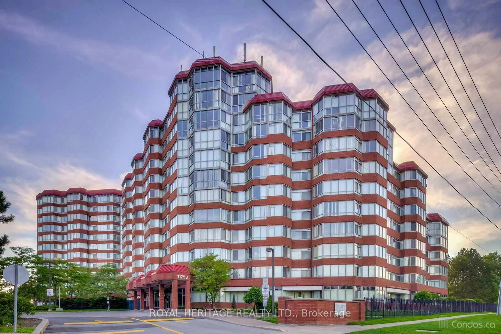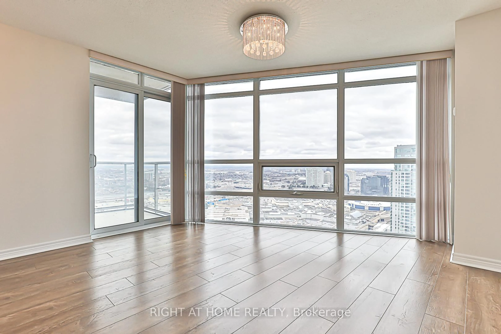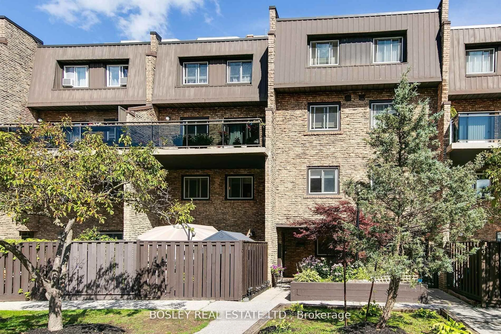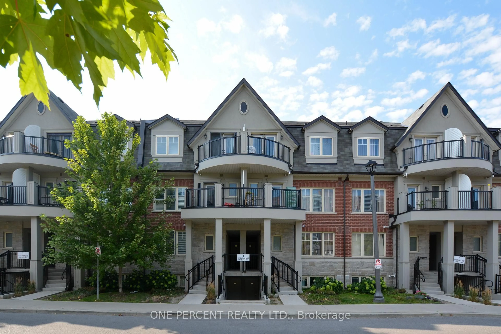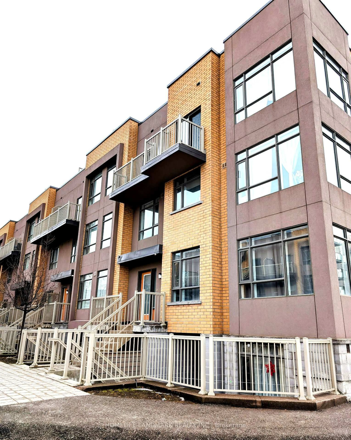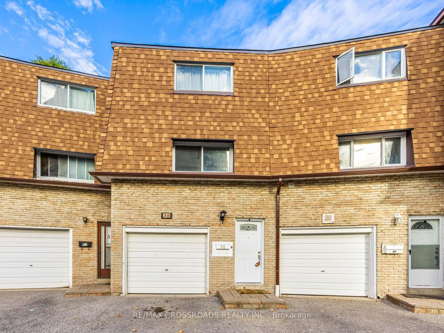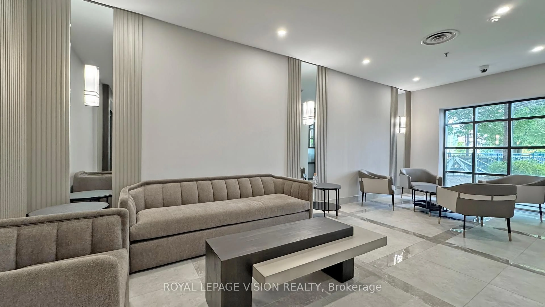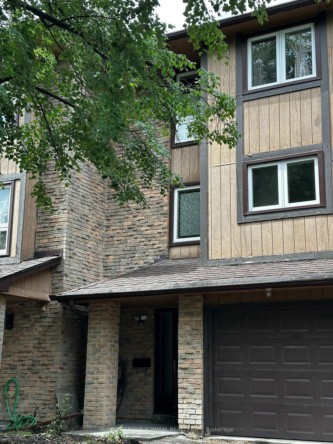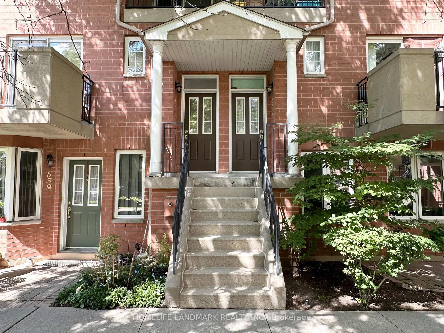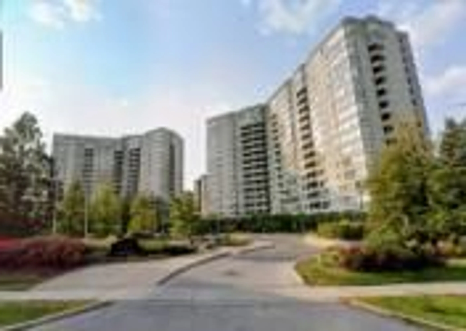50 Brian Harrison Way #3706, Toronto, Ontario M1P 5J4
Contact us about this property
Highlights
Estimated valueThis is the price Wahi expects this property to sell for.
The calculation is powered by our Instant Home Value Estimate, which uses current market and property price trends to estimate your home’s value with a 90% accuracy rate.Not available
Price/Sqft$623/sqft
Monthly cost
Open Calculator
Description
SUB-PENTHOUSE immaculate, bright with lots of natural sunlight. NW Corner unit with 9 foot ceilings, OPEN CONCEPT, LARGE PRINCIPAL rooms, FLOOR EFFICIENT AREA of 967 SQ. FT. able to FIT FULL SIZED FURNITURE! Fabulous UNOBSTRUCTED VIEWS. GREAT FENG SHUI !!! Wallkout to Balcony from Living Room. Easy to convert Dining room back to OG 3 Bedroom Builder's Floor Plan. The Maintenance fee breakdown to $931.27 unit fee, $29.35 Locker fee, and $74.07 parking fee. Extra building amenities incl. 2 guest rooms, & ample FREE Visitor's P1 parking. CONVENIENT LOCATION to Scarborough Town Center, Scarborough Civic Center, Scarborough U of T bus stop, Park, Subway, Megabus, GO Bus & minutes to Hwy#401. *** A RARE FIND!***
Property Details
Interior
Features
Flat Floor
Kitchen
3.07 x 2.6Quartz Counter / Double Sink / Stainless Steel Appl
Primary
4.25 x 3.154 Pc Ensuite / W/I Closet / Laminate
2nd Br
3.11 x 2.65Double Closet / Window Flr to Ceil / Laminate
Foyer
1.6 x 1.45Granite Floor / 3 Pc Bath / Double Closet
Exterior
Features
Parking
Garage spaces 1
Garage type Underground
Other parking spaces 0
Total parking spaces 1
Condo Details
Amenities
Concierge, Gym, Indoor Pool, Party/Meeting Room, Visitor Parking, Guest Suites
Inclusions
Property History
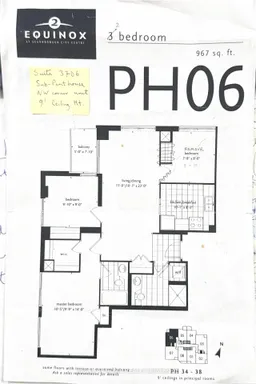 15
15