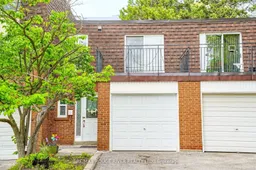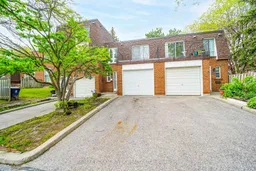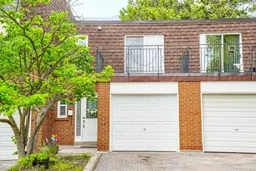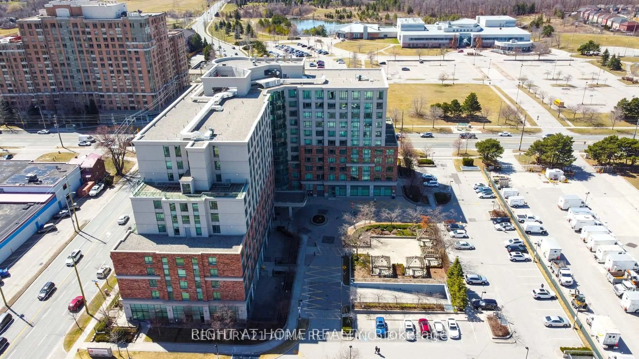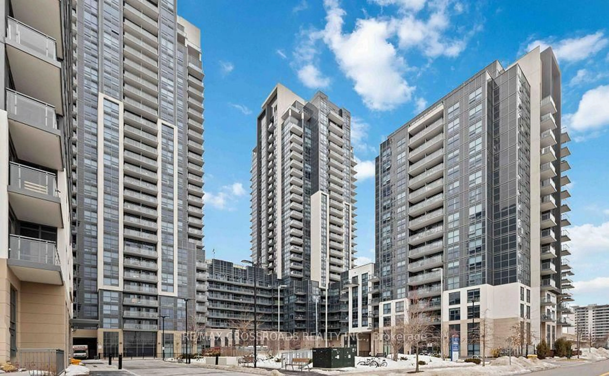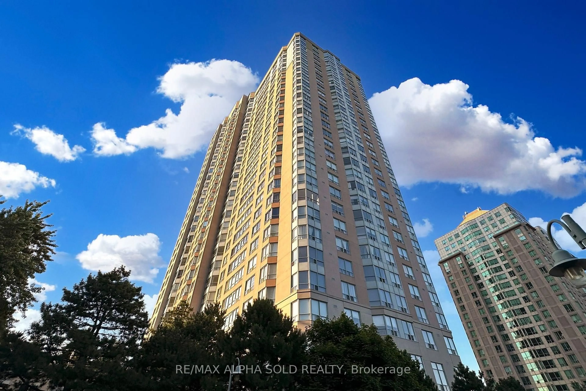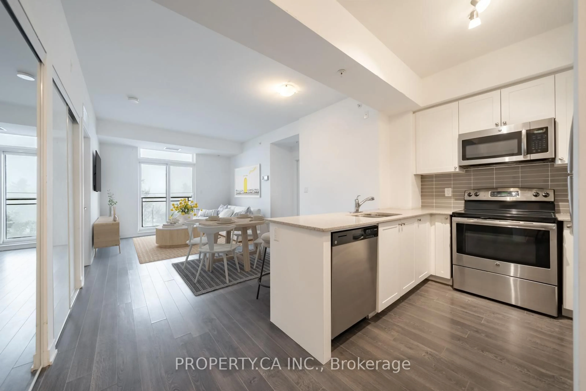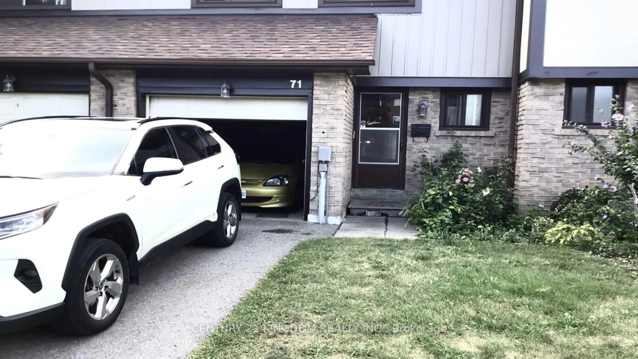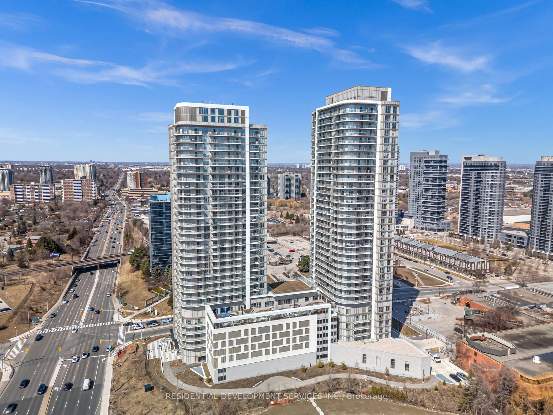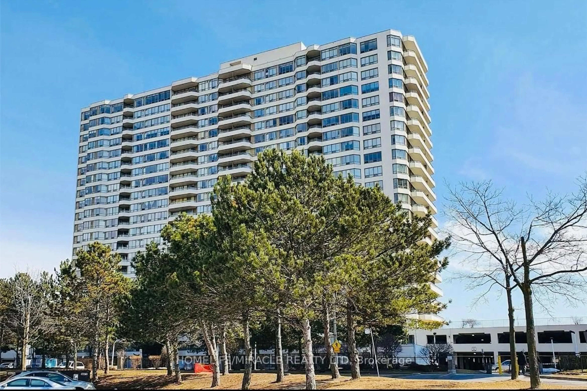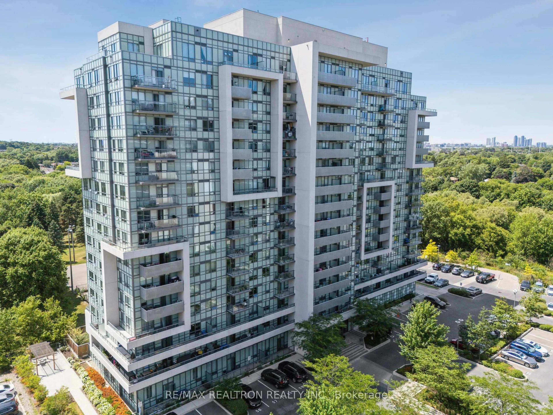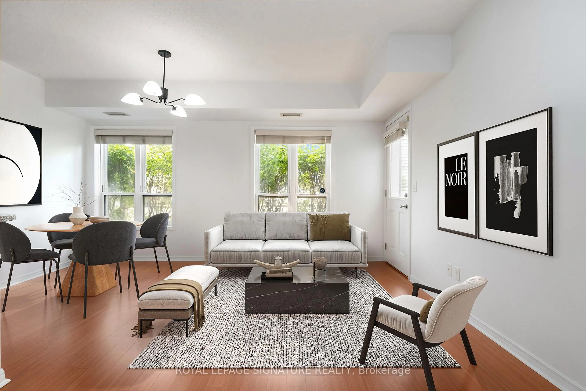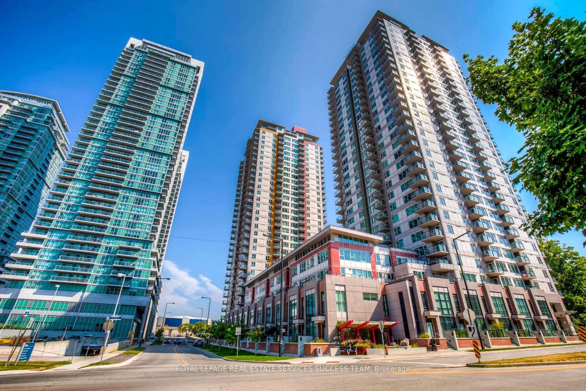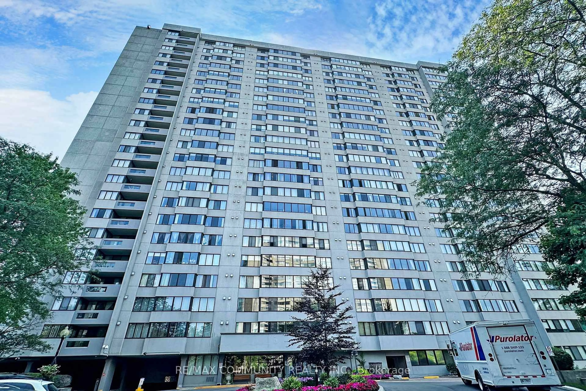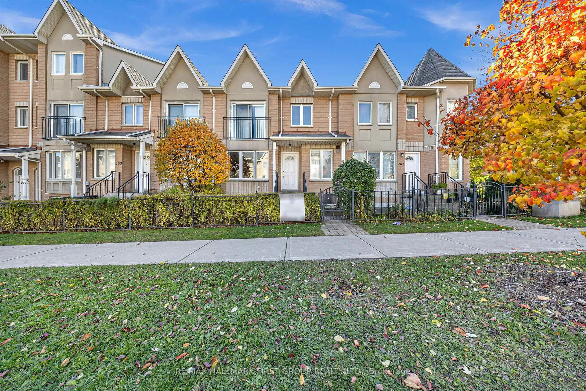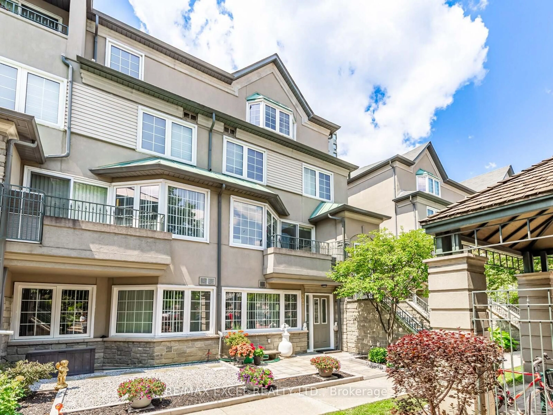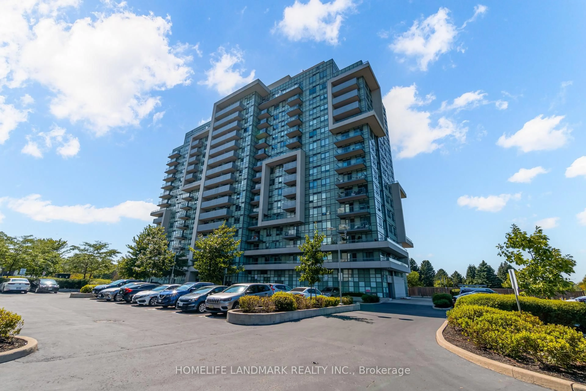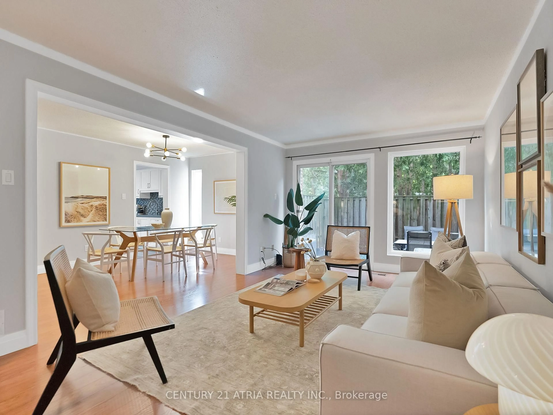Spacious & Bright 3 Bedroom Townhome In A Super Convenient Location! A perfect blend of comfort and convenience, ideal for families and investors. Home offers sizable bright rooms, a great layout, and a fully finished basement. Step into the open-concept living and dining area, featuring large windows that flood the space with natural light. The well-appointed kitchen is equipped with stainless steel appliances with lots of cupboard space. A convenient main floor 2-piece powder room adds to the home's functionality. Upstairs, you'll find a spacious primary suite complete with a walk-in closet and a walkout balcony. Plus bedrooms on this floor, offering plenty of space for everyone. The finished basement has two additional bedrooms and a full washroom. With an attached 1-car garage and parking for an additional vehicle in the private drive, storage, and convenience are at your fingertips. A fresh coat paints throughout, creating a cozy and inviting atmosphere. Situated On A Quite Complex, Close To All The Amenities You Need And Enjoy. 401/404 Easy Access, Parks, Mall, Library, Hospital, Schools, Banks, Restaurants & More! This townhome is a fantastic opportunity you wont want to miss. Come and see this gem today!
Inclusions: All Electrical Light Fixtures, Fridge,Stove,Washer/Dryer
