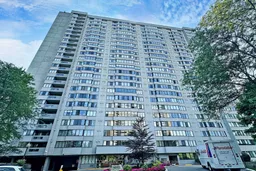Large & very spacious 2225 SQ.FT unit featuring 2 bedrooms and 3 bathrooms. A unique feature is the 2 separate entrances to the unit. With an open concept design featuring large living room, dining room and family room.Living room has a walkout to an open balcony facing south. Kitchen has a breakfast area featuring large windows with a view of the city for miles!The primary bedroom includes full ensuite bath and 2 walk-in closets. Bedroom 2 features a full ensuite bath and a walkout to an open balcony. 3 underground parking spots one being double length allowing parking of 2 mid sized vehicles for a total of 4 vehicle parking! Also includes a storage locker! This condominium is close to various amenities including a hospital shopping including Bridlewood Mall directly across the street and schools & parks close. Easy access to 404, 401 & TTC for transportation. This condominium is located in Tridel Skygarden II a well maintained building with gated security entrance concierge. Skygarden features beautiful outdoor walking paths in well groomed gardens. rooms available for hosting events, an indoor pool, a billiards room & outdoor pool and tennis courts for summer usage. Sale includes washer, dryer, stove, dishwasher, fridge & microwave as in condition with no warranties included.
 50
50


